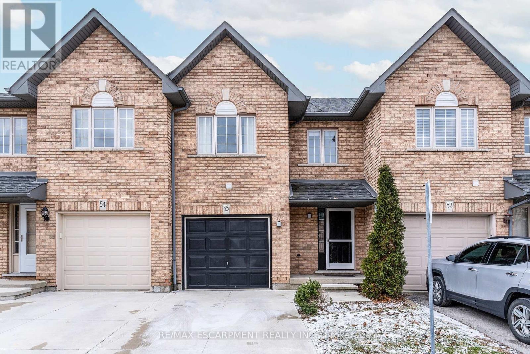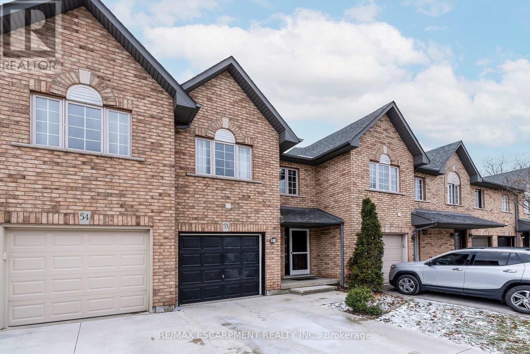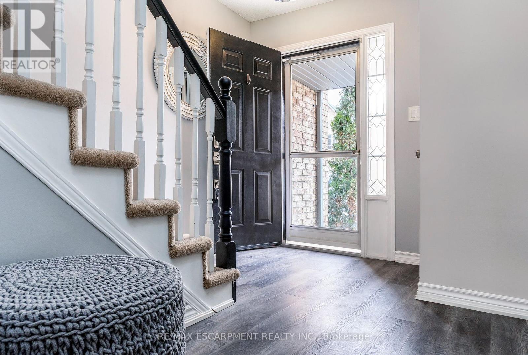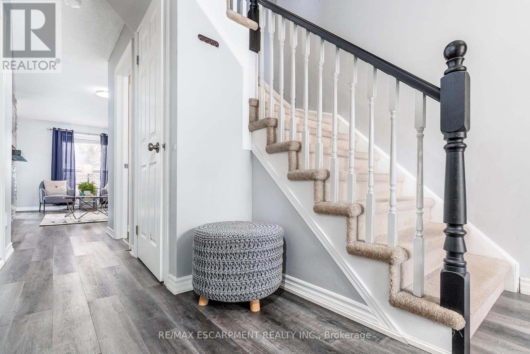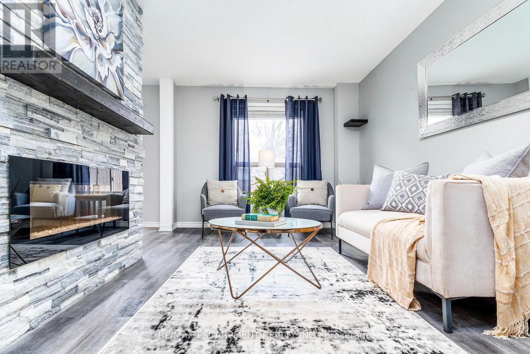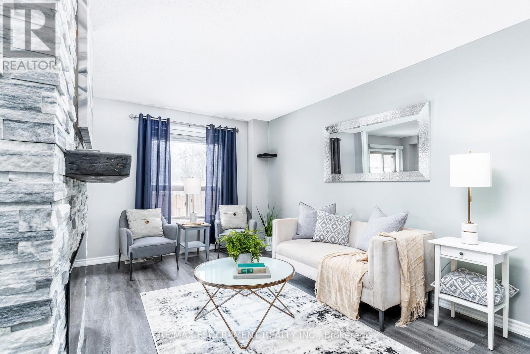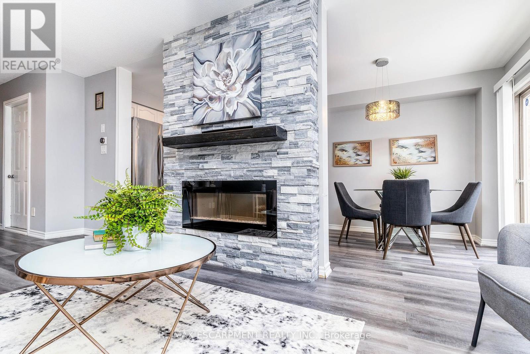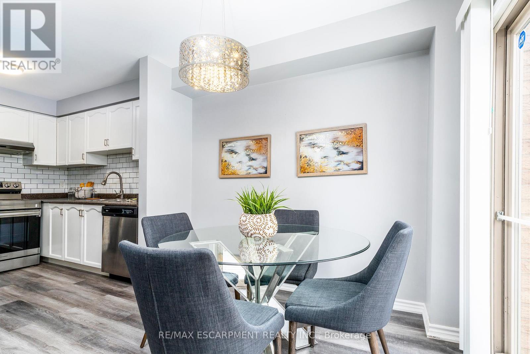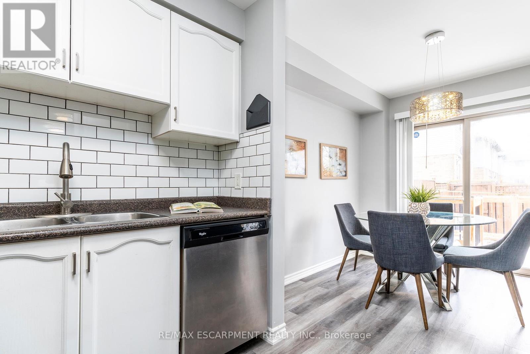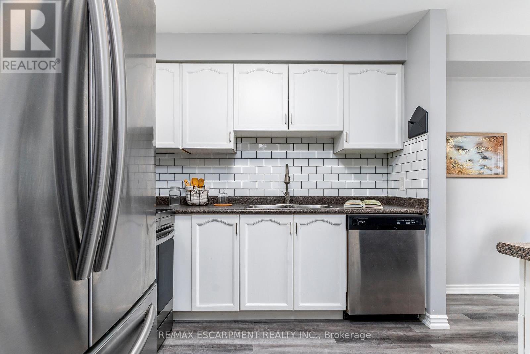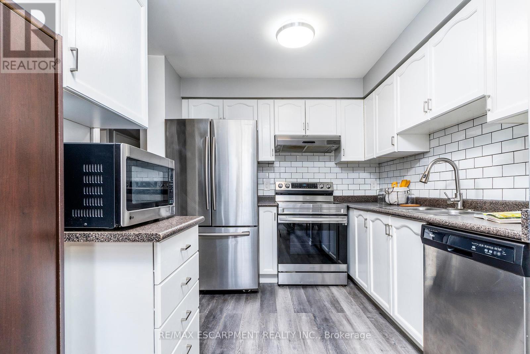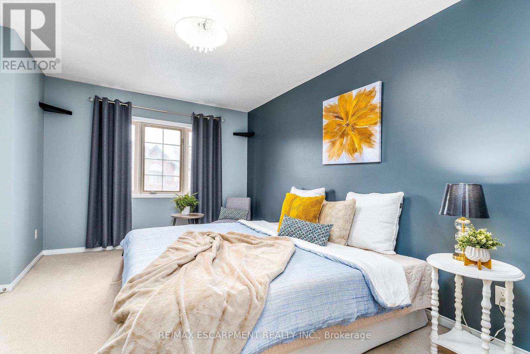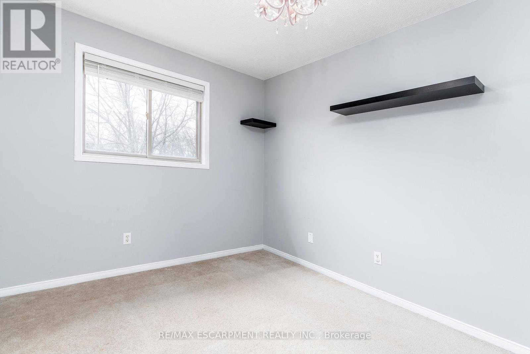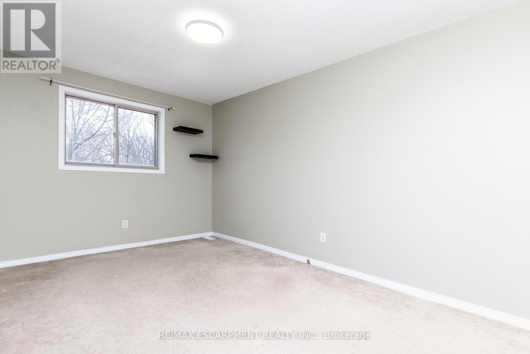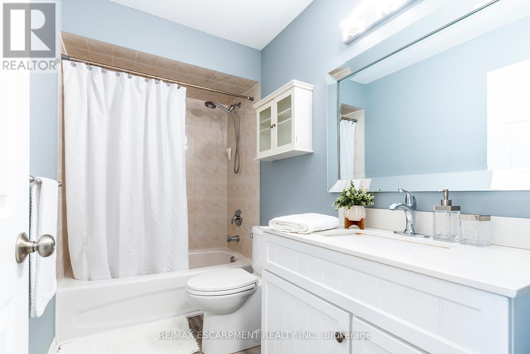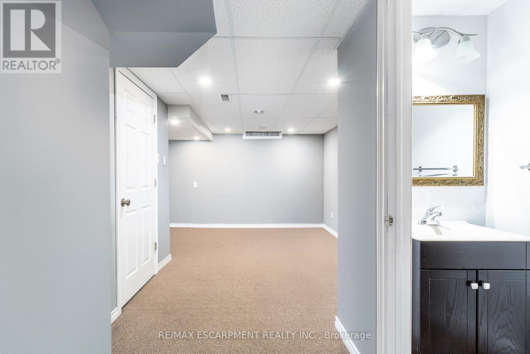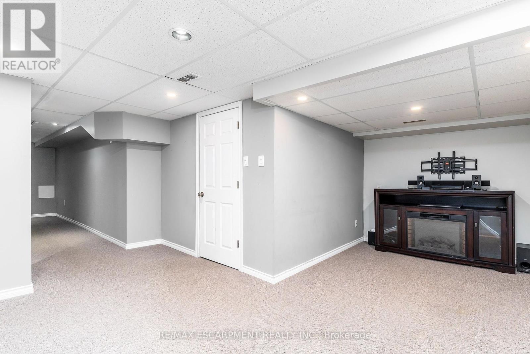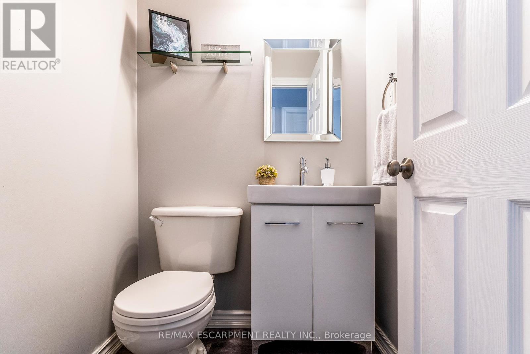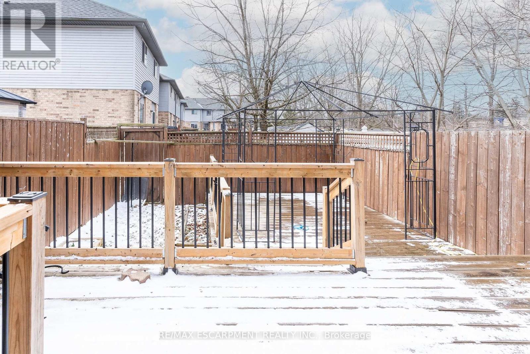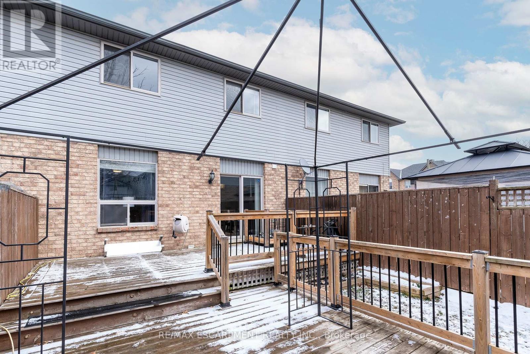#53 -565 Rymal Rd E Hamilton, Ontario L8W 3Y3
$729,900
PRIME MOUNTAIN LOCATION! Check out this WELL MAINTAINTED, NICELY DONE 3 bed, 3 bath 2 stry town close to all amenities and easy commuter access HWYs. The main floor offers plenty of natural light and versatile luxury vinyl floors. The open concept Kitch/DR w/walk-out to the amazing multi-level deck is perfect for entertaining family and friends. The LR is a good size and offers an amazing stone accent wall w/electric FP for cozy nights in. The main floor is complete with a 2 piece bath and offers the convenience of entry from the garage direct to the house. Upstairs you have three generous sized bedrooms and a 4-piece bath. There is even more space offered in the finished lower level offering a Rec Rm. Great room and plenty of storage in the Laundry room and the convenience of a 2 pce bath. Do NOT MISS THIS ONE it checks ALL the boxes and is priced to SELL! (id:40227)
Property Details
| MLS® Number | X8175654 |
| Property Type | Single Family |
| Community Name | Rushdale |
| Amenities Near By | Hospital, Park, Place Of Worship, Public Transit, Schools |
| Parking Space Total | 3 |
Building
| Bathroom Total | 3 |
| Bedrooms Above Ground | 3 |
| Bedrooms Total | 3 |
| Basement Development | Finished |
| Basement Type | Full (finished) |
| Construction Style Attachment | Attached |
| Cooling Type | Central Air Conditioning |
| Exterior Finish | Brick, Vinyl Siding |
| Fireplace Present | Yes |
| Heating Fuel | Natural Gas |
| Heating Type | Forced Air |
| Stories Total | 2 |
| Type | Row / Townhouse |
Parking
| Attached Garage |
Land
| Acreage | No |
| Land Amenities | Hospital, Park, Place Of Worship, Public Transit, Schools |
| Size Irregular | 22 X 58 Ft |
| Size Total Text | 22 X 58 Ft |
Rooms
| Level | Type | Length | Width | Dimensions |
|---|---|---|---|---|
| Second Level | Primary Bedroom | 4.98 m | 3.33 m | 4.98 m x 3.33 m |
| Second Level | Bedroom | 4.88 m | 2.82 m | 4.88 m x 2.82 m |
| Second Level | Bedroom | 3.84 m | 2.84 m | 3.84 m x 2.84 m |
| Basement | Recreational, Games Room | 2.69 m | 2.31 m | 2.69 m x 2.31 m |
| Basement | Great Room | 3.94 m | 2.82 m | 3.94 m x 2.82 m |
| Basement | Laundry Room | 2.74 m | 2.9 m | 2.74 m x 2.9 m |
| Main Level | Living Room | 4.9 m | 3.05 m | 4.9 m x 3.05 m |
| Main Level | Kitchen | 2.72 m | 2.54 m | 2.72 m x 2.54 m |
| Main Level | Dining Room | 2.82 m | 2.54 m | 2.82 m x 2.54 m |
| Main Level | Foyer | 2.97 m | 2.59 m | 2.97 m x 2.59 m |
https://www.realtor.ca/real-estate/26671114/53-565-rymal-rd-e-hamilton-rushdale
Interested?
Contact us for more information

860 Queenston Rd Unit 1a
Hamilton, Ontario L8G 4A8
(905) 545-1188
(905) 664-2300
www.remaxescarpment.com
