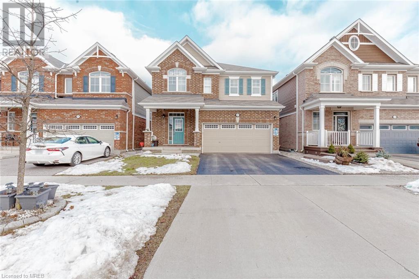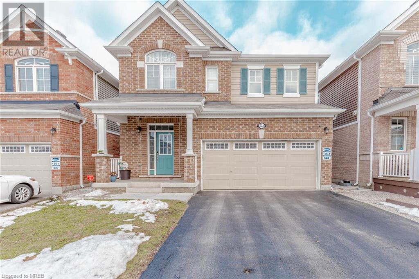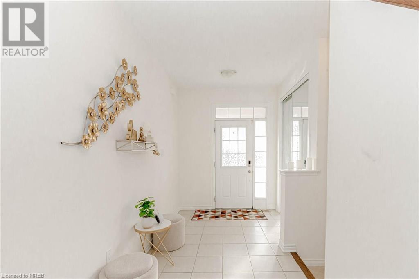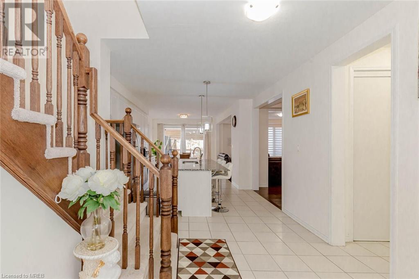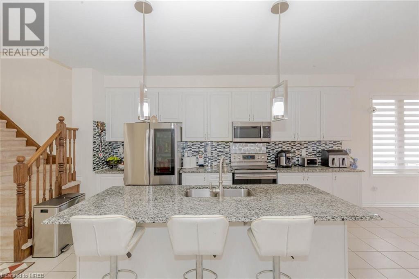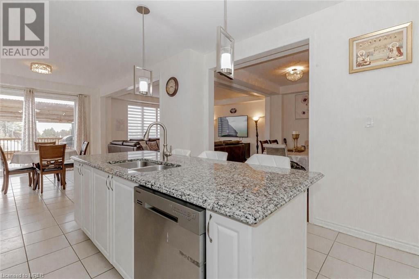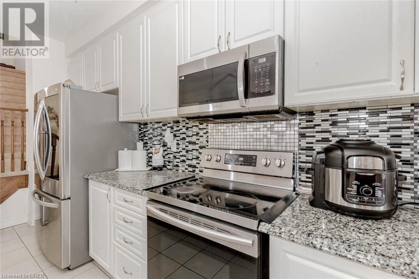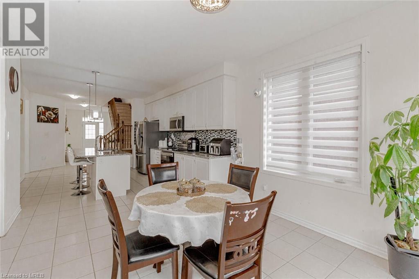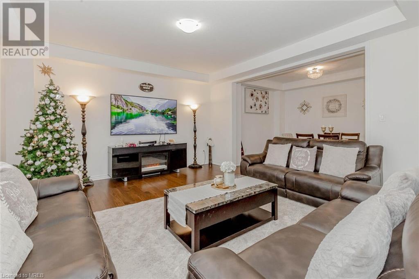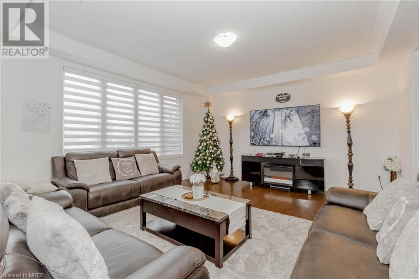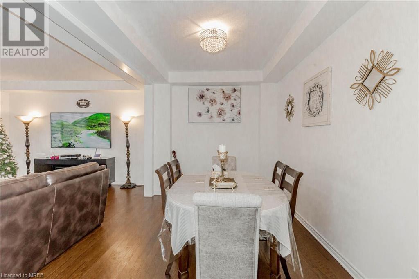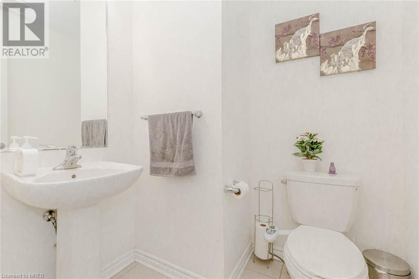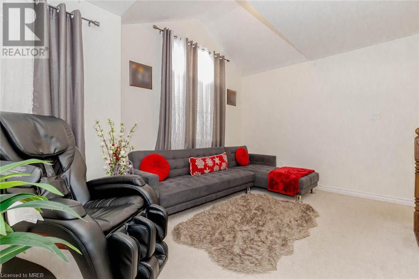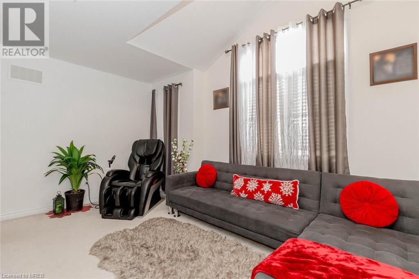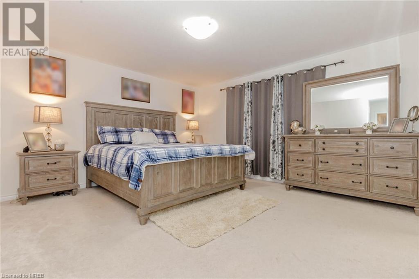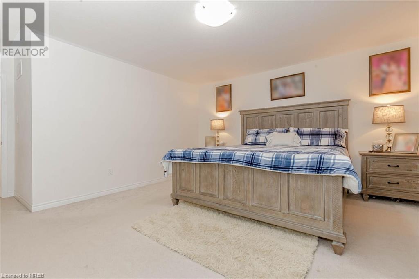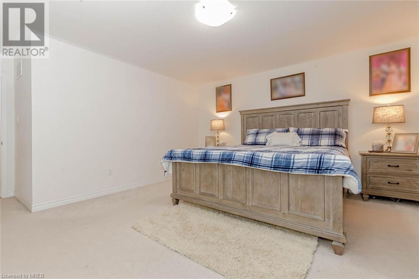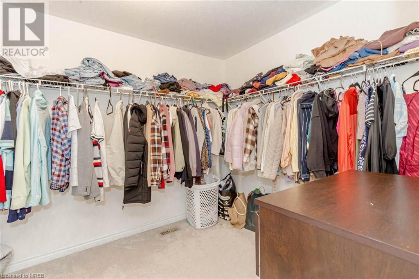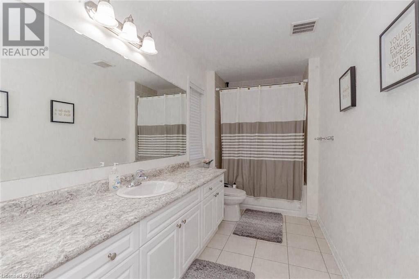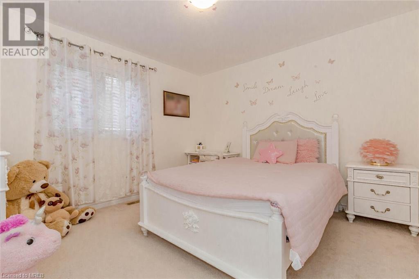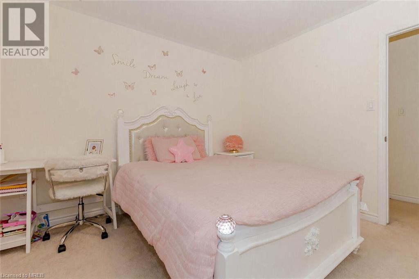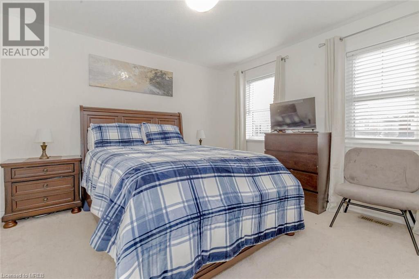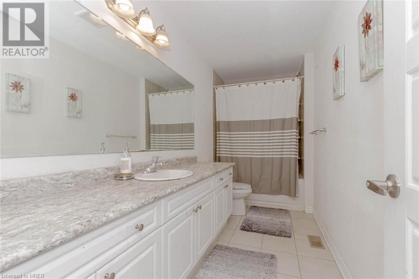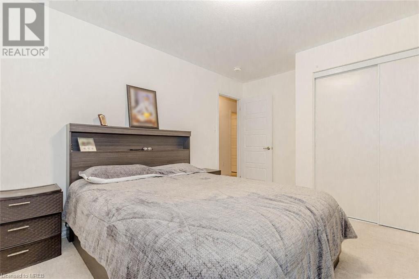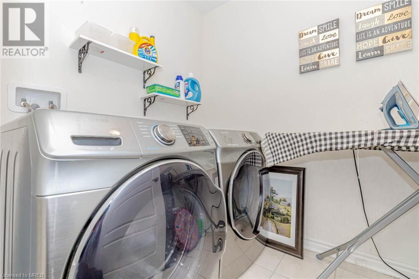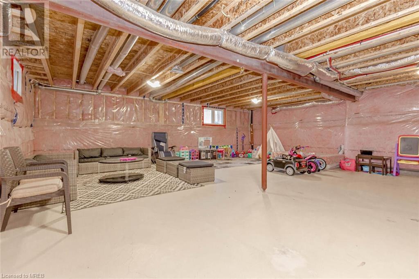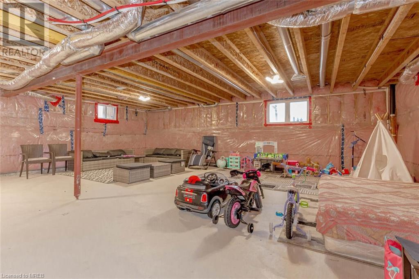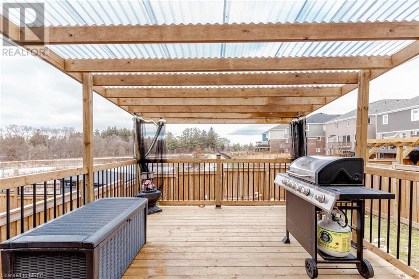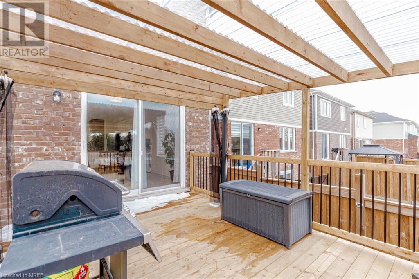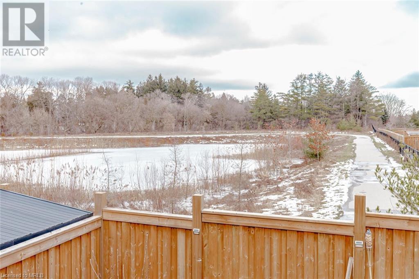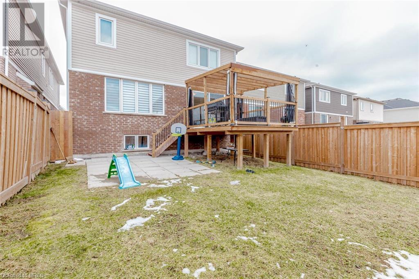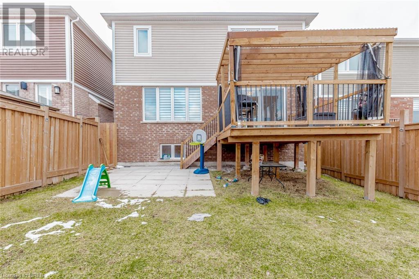523 Equestrian Way Cambridge, Ontario N3E 0B5
4 Bedroom
3 Bathroom
2600
2 Level
Central Air Conditioning
Forced Air
$1,149,900
Real Pride of Ownership!! Beautiful Detach Home Backing onto Pond, 9 Ft Ceilings On Main Floor with an Amazing Layout Plan with Separate Living & Dining Room, Open Concept Chef's Kitchen with a Nice Centre Island. 4 Bedroom on Second Floor with a Loft and 2nd Floor Laundry. Unspoiled Basement Awaiting Your Creative Touches. This Home is Located in the River Mills Community, close to Amenities & Minutes from Hwy 401. (id:40227)
Property Details
| MLS® Number | 40545008 |
| Property Type | Single Family |
| Amenities Near By | Hospital, Playground, Public Transit, Schools |
| Community Features | Quiet Area |
| Features | Ravine |
| Parking Space Total | 4 |
Building
| Bathroom Total | 3 |
| Bedrooms Above Ground | 4 |
| Bedrooms Total | 4 |
| Appliances | Dishwasher, Dryer, Refrigerator, Stove, Washer, Microwave Built-in, Garage Door Opener |
| Architectural Style | 2 Level |
| Basement Development | Unfinished |
| Basement Type | Full (unfinished) |
| Construction Style Attachment | Detached |
| Cooling Type | Central Air Conditioning |
| Exterior Finish | Aluminum Siding, Brick |
| Foundation Type | Unknown |
| Half Bath Total | 2 |
| Heating Fuel | Natural Gas |
| Heating Type | Forced Air |
| Stories Total | 2 |
| Size Interior | 2600 |
| Type | House |
| Utility Water | Municipal Water |
Parking
| Attached Garage |
Land
| Access Type | Road Access, Highway Access |
| Acreage | No |
| Land Amenities | Hospital, Playground, Public Transit, Schools |
| Sewer | Municipal Sewage System |
| Size Depth | 108 Ft |
| Size Frontage | 36 Ft |
| Size Total Text | Under 1/2 Acre |
| Zoning Description | Rr |
Rooms
| Level | Type | Length | Width | Dimensions |
|---|---|---|---|---|
| Second Level | 2pc Bathroom | Measurements not available | ||
| Second Level | 4pc Bathroom | Measurements not available | ||
| Second Level | Laundry Room | 7'0'' x 10'0'' | ||
| Second Level | Loft | 14'8'' x 9'8'' | ||
| Second Level | Bedroom | 10'8'' x 11'1'' | ||
| Second Level | Bedroom | 11'1'' x 11'8'' | ||
| Second Level | Bedroom | 11'1'' x 11'8'' | ||
| Second Level | Primary Bedroom | 14'7'' x 14'1'' | ||
| Main Level | 2pc Bathroom | Measurements not available | ||
| Main Level | Breakfast | 11'5'' x 11'8'' | ||
| Main Level | Dining Room | 12'8'' x 8'9'' | ||
| Main Level | Great Room | 15'9'' x 14'8'' | ||
| Main Level | Kitchen | 12'8'' x 16'1'' |
https://www.realtor.ca/real-estate/26547226/523-equestrian-way-cambridge
Interested?
Contact us for more information
Homelife Miracle Realty Ltd.
5010 Steeles Ave W, Unit 11a
Toronto, Ontario M9V 5C6
5010 Steeles Ave W, Unit 11a
Toronto, Ontario M9V 5C6
(416) 747-9777
(416) 747-7135
www.homelifemiracle.com
