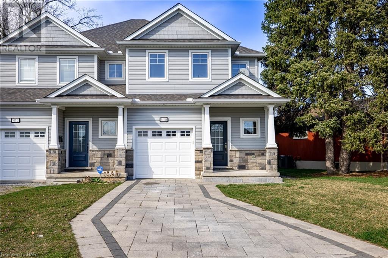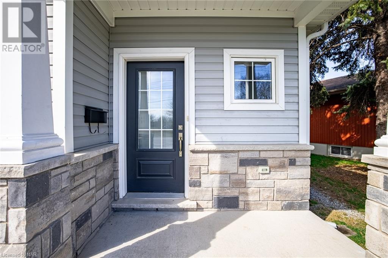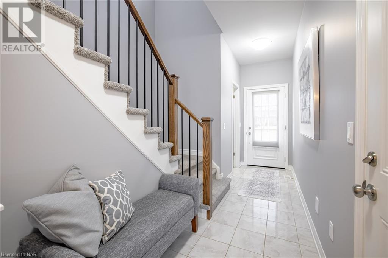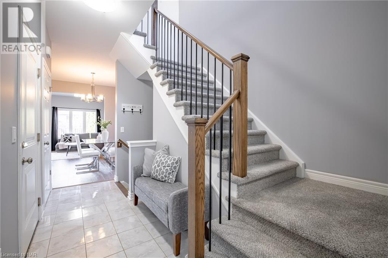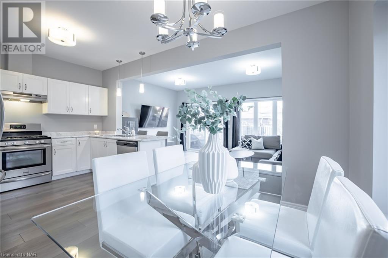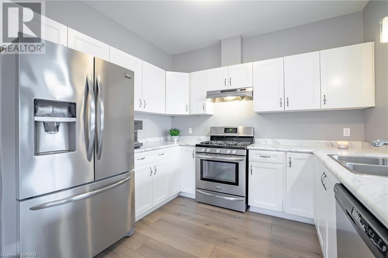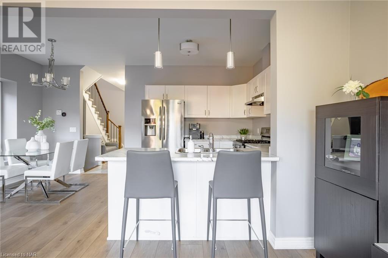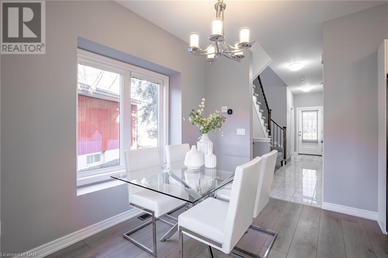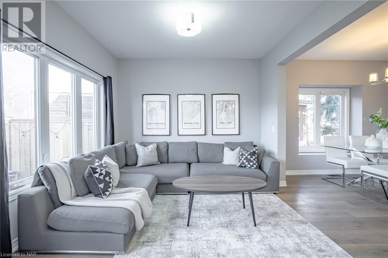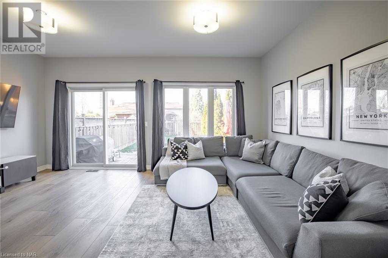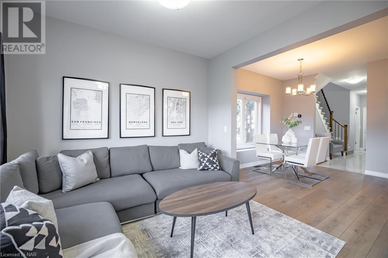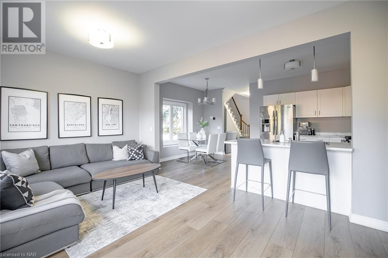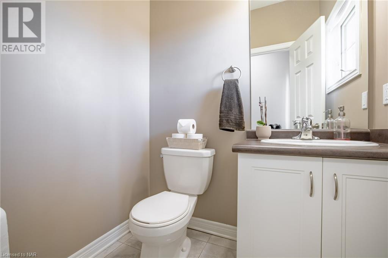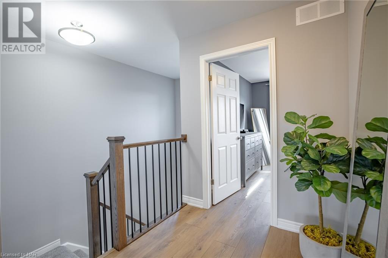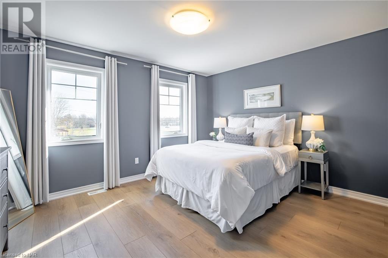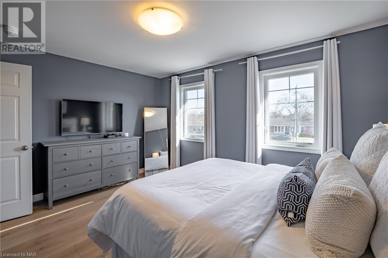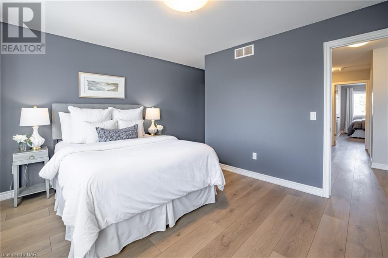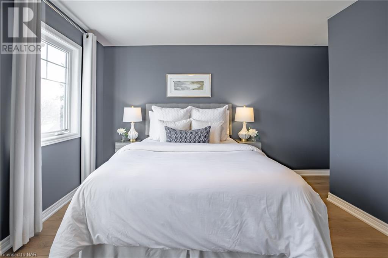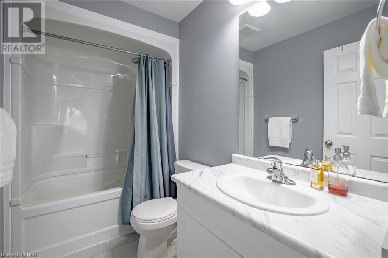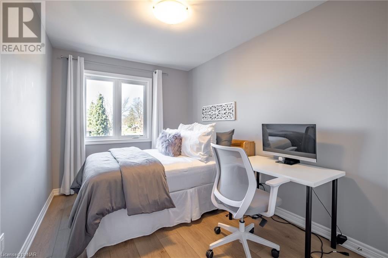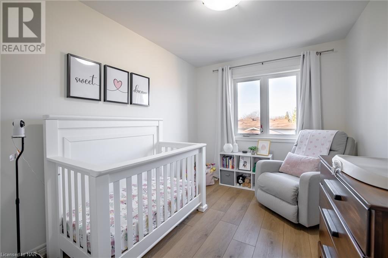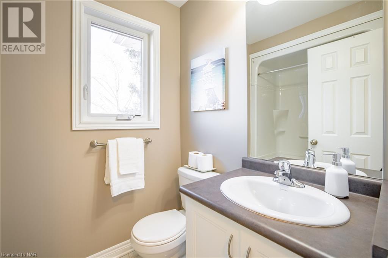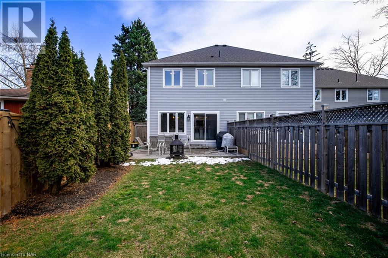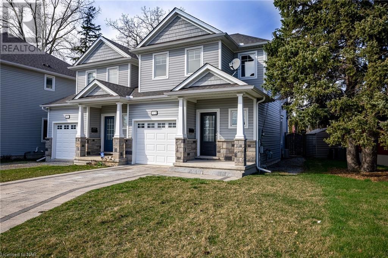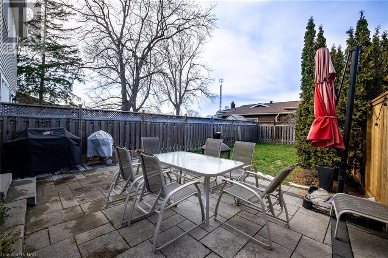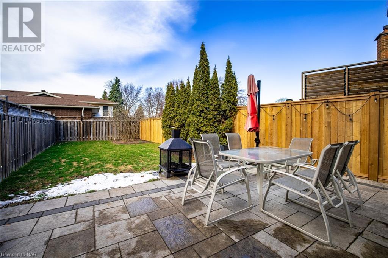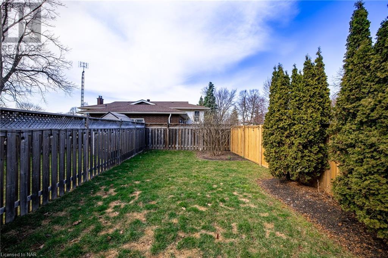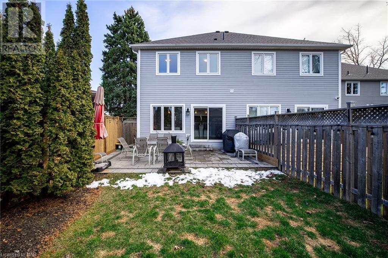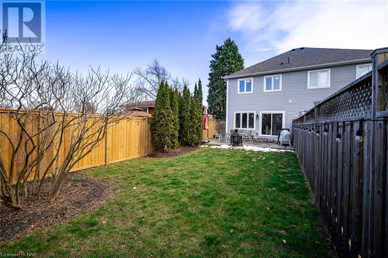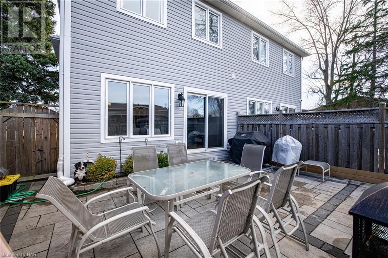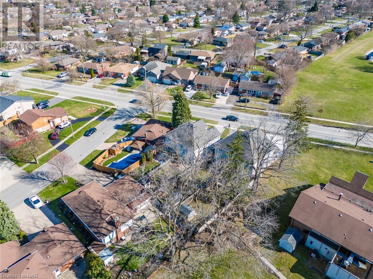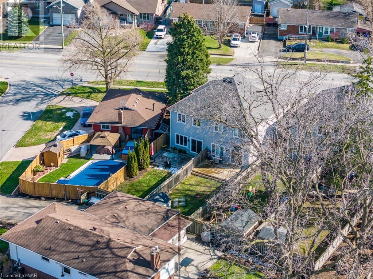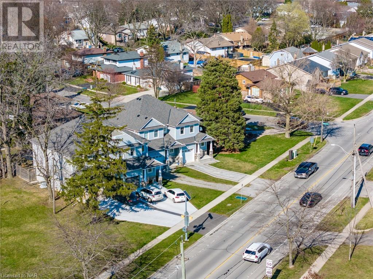517d Scott Street St. Catharines, Ontario L2M 3X3
$725,000
Built in 2016 by Southport Builders Niagara, this 2-storey townhome offers an ideal floorplan, situated in the north-end of St.Catharines. The exterior profile of the home creates a strong first impression thanks to the craftsman style columns and exterior hardscaping (2018). The interior main living area is open and full of natural light, making for a comfortable family area. The kitchen is very functional thanks to the peninsula with breakfast bar, ample cabinetry and plenty of counterspace. Flooring through much of the home (both levels) is luxury vinyl plank flooring (2022), making for very easy day-to-day living. The dining area will accommodate a table for 6, and has a good-sized window bringing in natural light. A 2-piece powder room and direct access in from the garage are also on the main floor. New (as in March 2024) carpet was installed on the stairs leading to the 2nd floor where you'll find more vinyl plank flooring. The primary bedroom suite will easily accommodate a full king-sized suite. Tucked around the corner, you'll find a full walk-in closet and 4 piece ensuite bathroom. The 2nd floor landing leads to another full bathroom as well as the other 2 bedrooms which are at the backside of the home. Access the backyard through the sliding patio doors off the living room to the fully fenced yard. The patio was hardscaped with the same materials that were used on the driveway. This is truly a move-in, unpack and enjoy type of home. Located close to the Welland Canal bike path and walking trail, in a family-friendly neighbourhood, this home offers lifestyle, comfort, and convenience. Be sure to check the multimedia & YouTube video links. :) (id:40227)
Property Details
| MLS® Number | 40559768 |
| Property Type | Single Family |
| Amenities Near By | Public Transit, Schools, Shopping |
| Equipment Type | Water Heater |
| Features | Automatic Garage Door Opener |
| Parking Space Total | 3 |
| Rental Equipment Type | Water Heater |
Building
| Bathroom Total | 3 |
| Bedrooms Above Ground | 3 |
| Bedrooms Total | 3 |
| Appliances | Central Vacuum, Dishwasher, Dryer, Refrigerator, Stove, Washer, Garage Door Opener |
| Architectural Style | 2 Level |
| Basement Development | Unfinished |
| Basement Type | Full (unfinished) |
| Constructed Date | 2016 |
| Construction Style Attachment | Semi-detached |
| Cooling Type | Central Air Conditioning |
| Exterior Finish | Brick, Vinyl Siding |
| Foundation Type | Poured Concrete |
| Half Bath Total | 1 |
| Heating Fuel | Natural Gas |
| Heating Type | Forced Air |
| Stories Total | 2 |
| Size Interior | 1400 |
| Type | House |
| Utility Water | Municipal Water |
Parking
| Attached Garage |
Land
| Acreage | No |
| Fence Type | Fence |
| Land Amenities | Public Transit, Schools, Shopping |
| Sewer | Municipal Sewage System |
| Size Depth | 128 Ft |
| Size Frontage | 31 Ft |
| Size Total Text | Under 1/2 Acre |
| Zoning Description | R1 |
Rooms
| Level | Type | Length | Width | Dimensions |
|---|---|---|---|---|
| Second Level | 3pc Bathroom | 7'4'' x 5'0'' | ||
| Second Level | Bedroom | 11'11'' x 8'6'' | ||
| Second Level | Bedroom | 11'11'' x 8'6'' | ||
| Second Level | Other | 5'3'' x 4'4'' | ||
| Second Level | Full Bathroom | 8'4'' x 4'11'' | ||
| Second Level | Primary Bedroom | 14'0'' x 11'5'' | ||
| Basement | Laundry Room | Measurements not available | ||
| Main Level | Dining Room | 10'2'' x 9'3'' | ||
| Main Level | Living Room | 17'4'' x 10'11'' | ||
| Main Level | Kitchen | 10'8'' x 8'4'' | ||
| Main Level | 2pc Bathroom | 5'7'' x 4'4'' |
https://www.realtor.ca/real-estate/26673340/517d-scott-street-st-catharines
Interested?
Contact us for more information

5 St.paul Cr
St. Catharines, Ontario L2R 3P6
(905) 687-9229
(905) 687-3977
www.mcgarrrealty.com

5 St.paul Cr
St. Catharines, Ontario L2R 3P6
(905) 687-9229
(905) 687-3977
www.mcgarrrealty.com
