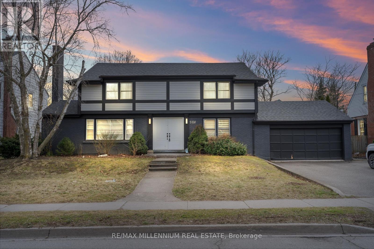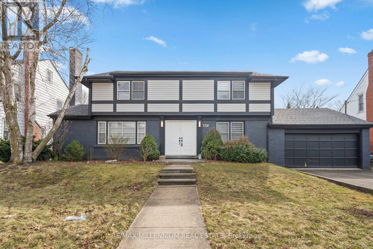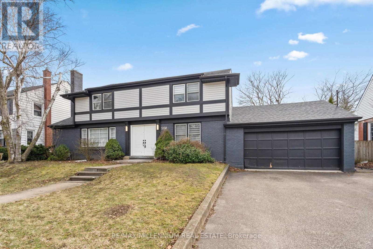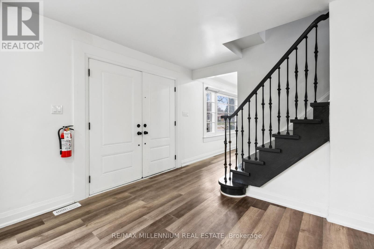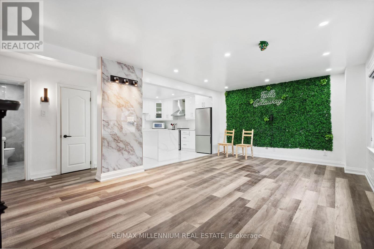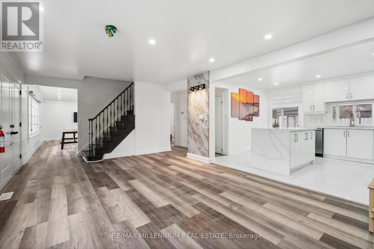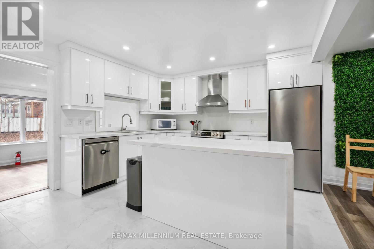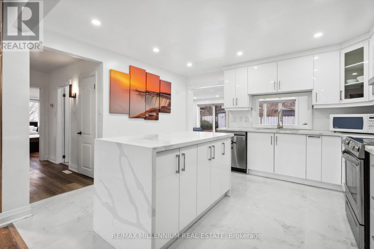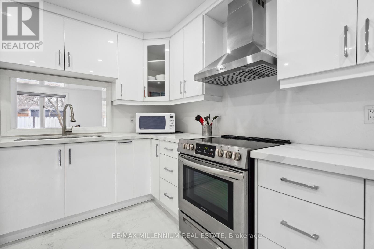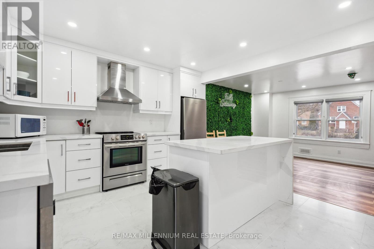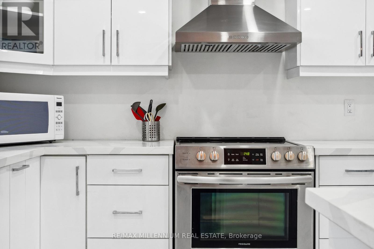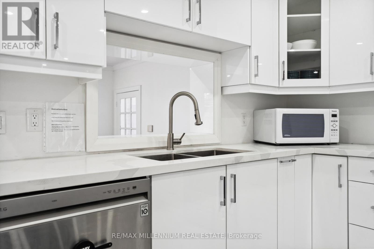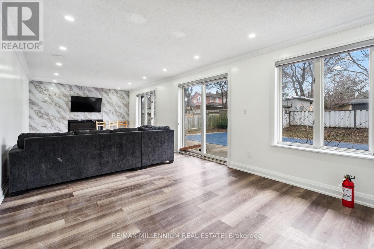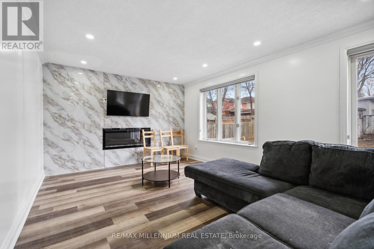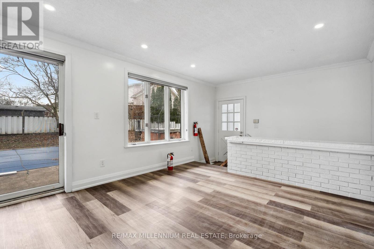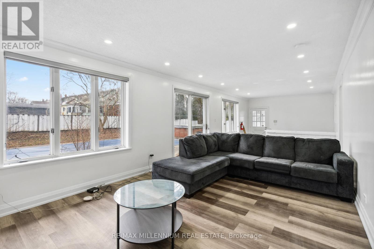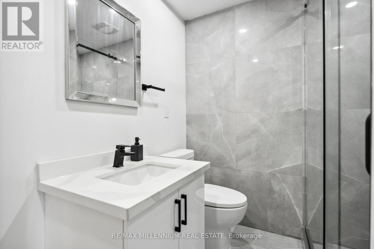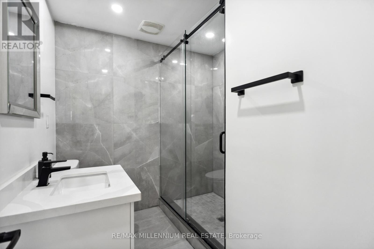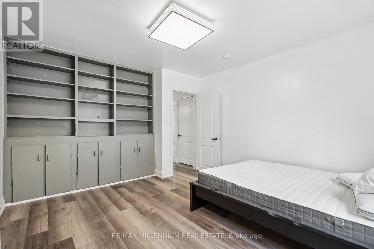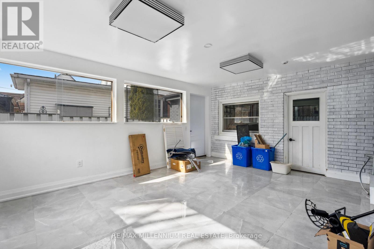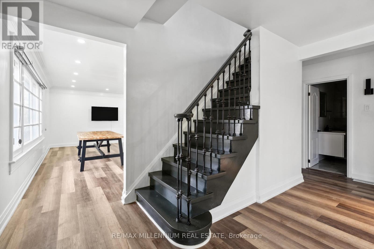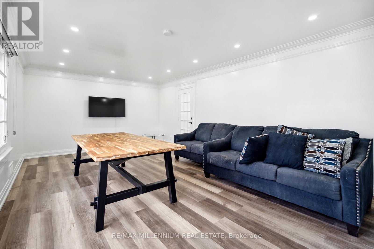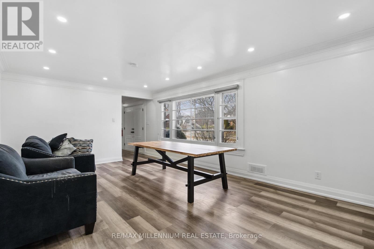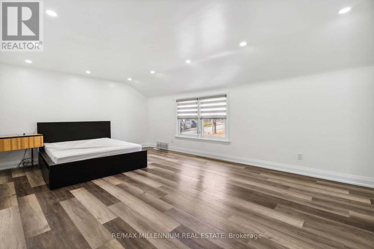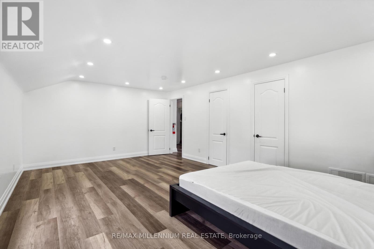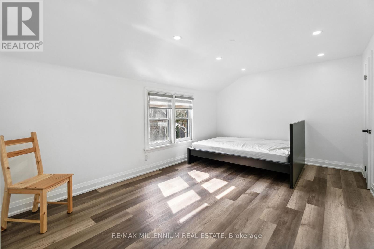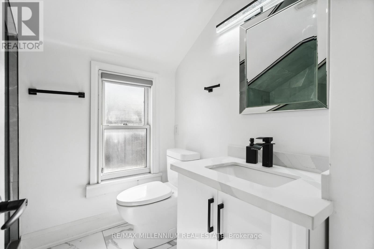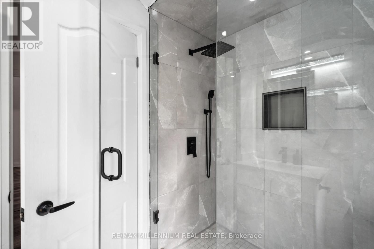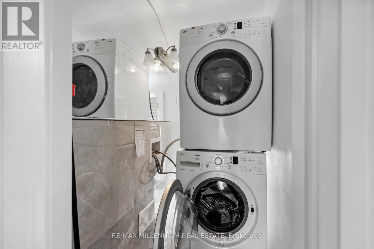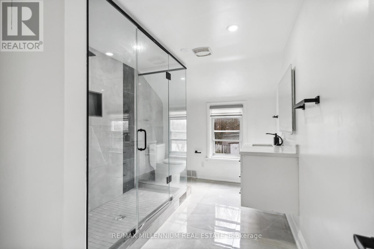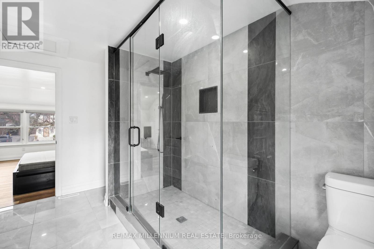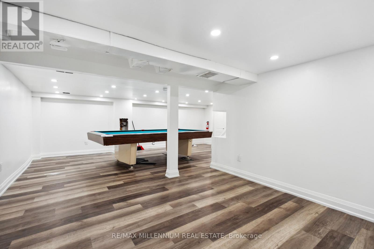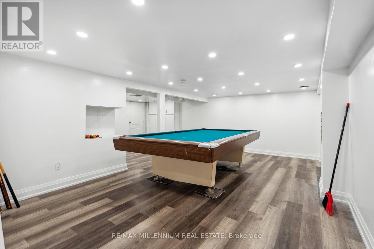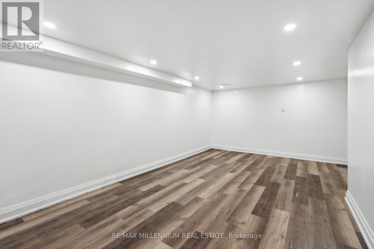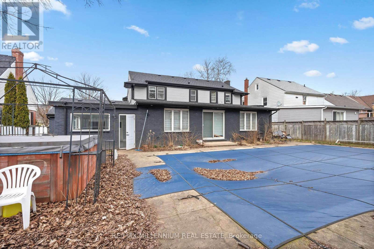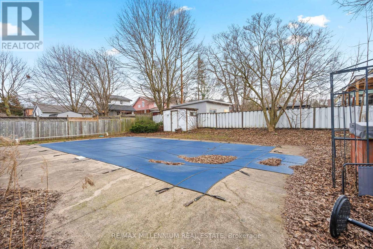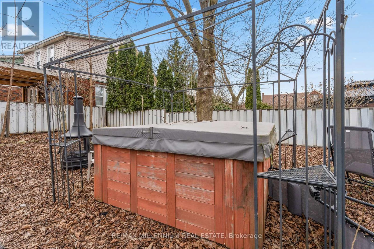5138 Valley Way Niagara Falls, Ontario L2E 1X1
$999,999
Absolutely stunning! Over 3500 Sq Ft Of Living Space & 300k In Reno's. A solid two storey home located on the very popular Valley Way street * situated on an 80ft wide DOUBLE lot. This home boasts brand new modern kitchen with quartz counters & quartz b/splash with s/s appliances, long upper cabinets to ceiling. Walk into a bright & spacious family room with large window for natural light & pot lights, dbl door entry into grand foyer iron wrought spindles, all new renovated bathrooms with stand up glass shower, living/dining room with electric fireplace and w/o to large IN GROUND pool and sun room. Separate entrance to basement, 3 spacious bedrooms on 2nd floor and 3full renovated bathrooms.. pot lights throughout the home.. new vinyl flooring throughout (no carpet in the home).. upgraded tiles, upgraded baseboards and trims, oversized b/yard with pool and great space for entertaining, relax in the sunroom with access to garage and home, the list goes on.. Move in ready..**** EXTRAS **** Brand new s/s stove, s/s fridge, s/s/ dishwasher, s/s chimney style fan, front loading clothes washer and dryer, billiards table in basement rec room, blinds, elfs, close to all amenities and walking distance to the falls.. NEW ROOF (2022) (id:40227)
Property Details
| MLS® Number | X8175670 |
| Property Type | Single Family |
| Amenities Near By | Hospital, Park, Public Transit, Schools |
| Community Features | Community Centre |
| Parking Space Total | 6 |
| Pool Type | Inground Pool |
Building
| Bathroom Total | 3 |
| Bedrooms Above Ground | 4 |
| Bedrooms Below Ground | 1 |
| Bedrooms Total | 5 |
| Basement Development | Finished |
| Basement Features | Separate Entrance |
| Basement Type | N/a (finished) |
| Cooling Type | Central Air Conditioning |
| Exterior Finish | Brick, Vinyl Siding |
| Fireplace Present | Yes |
| Heating Fuel | Natural Gas |
| Heating Type | Forced Air |
| Stories Total | 2 |
| Type | Duplex |
Parking
| Attached Garage |
Land
| Acreage | No |
| Land Amenities | Hospital, Park, Public Transit, Schools |
| Size Irregular | 80 X 120 Ft |
| Size Total Text | 80 X 120 Ft |
Rooms
| Level | Type | Length | Width | Dimensions |
|---|---|---|---|---|
| Second Level | Primary Bedroom | 6.1 m | 3.96 m | 6.1 m x 3.96 m |
| Second Level | Bedroom 2 | 4.75 m | 3.84 m | 4.75 m x 3.84 m |
| Second Level | Bedroom 3 | 4.27 m | 3.84 m | 4.27 m x 3.84 m |
| Second Level | Laundry Room | 2.93 m | 2.44 m | 2.93 m x 2.44 m |
| Basement | Recreational, Games Room | 6.86 m | 7.62 m | 6.86 m x 7.62 m |
| Basement | Bedroom 5 | 7.92 m | 2.75 m | 7.92 m x 2.75 m |
| Basement | Workshop | 6.71 m | 4.27 m | 6.71 m x 4.27 m |
| Main Level | Living Room | 6.09 m | 3.96 m | 6.09 m x 3.96 m |
| Main Level | Dining Room | 3.66 m | 3.66 m | 3.66 m x 3.66 m |
| Main Level | Kitchen | 4.08 m | 3.35 m | 4.08 m x 3.35 m |
| Main Level | Bedroom 4 | 4.27 m | 3.84 m | 4.27 m x 3.84 m |
| Main Level | Family Room | 9.45 m | 3.66 m | 9.45 m x 3.66 m |
https://www.realtor.ca/real-estate/26671116/5138-valley-way-niagara-falls
Interested?
Contact us for more information

4711 Yonge St 10th Flr, Ste A
Toronto, Ontario M2N 6K8
(866) 530-7737
HTTP://www.exprealty.com
