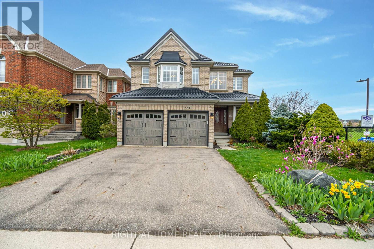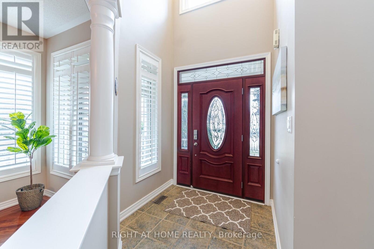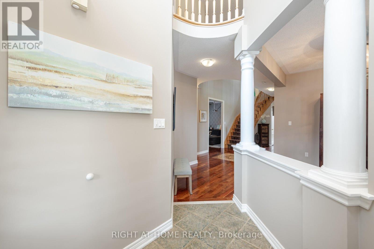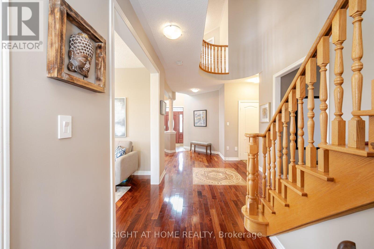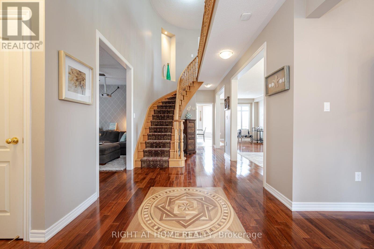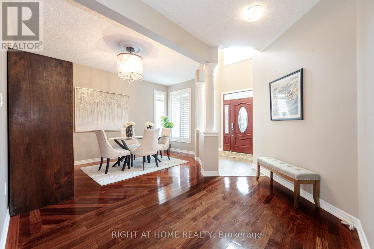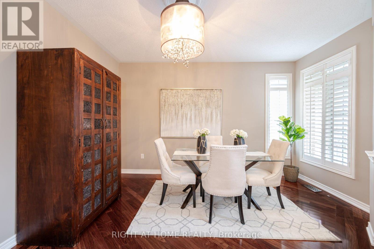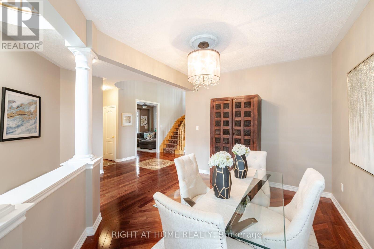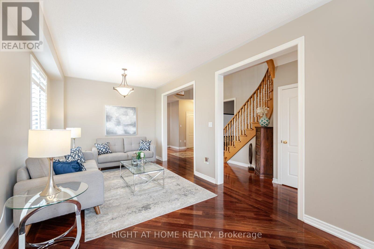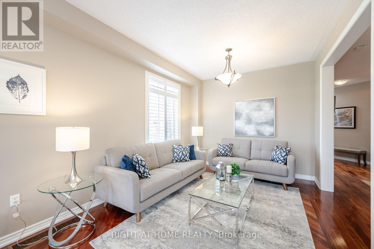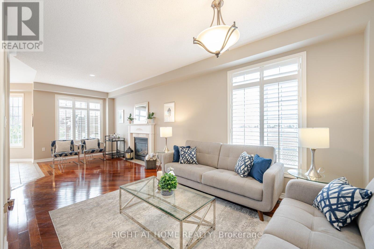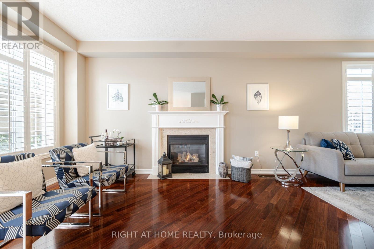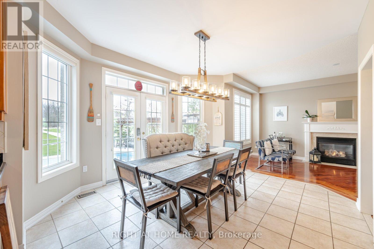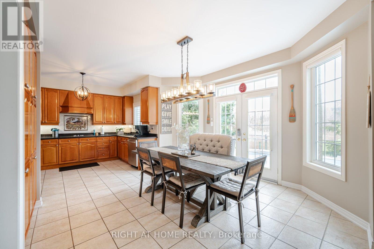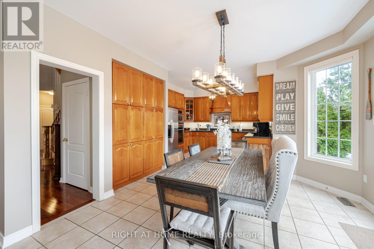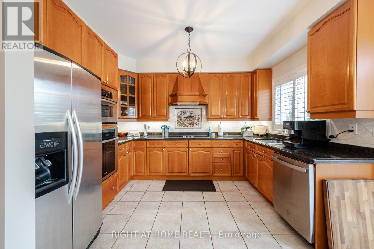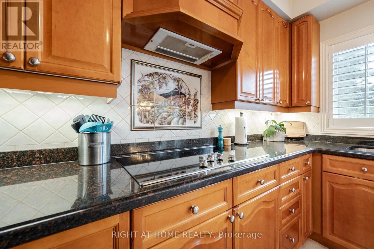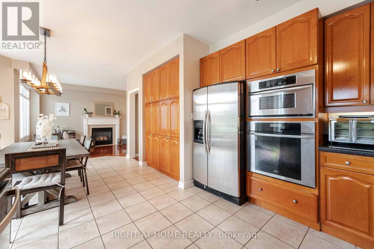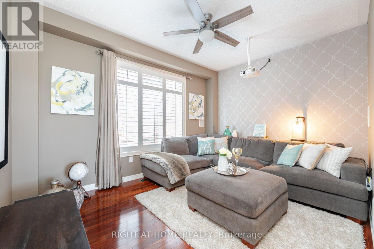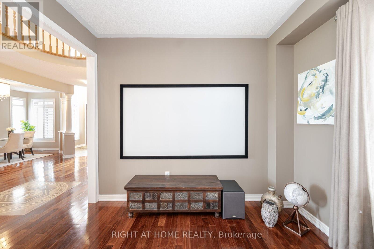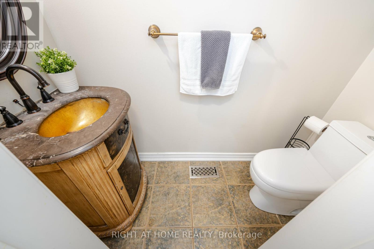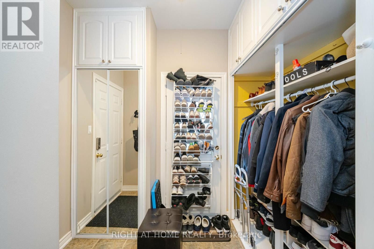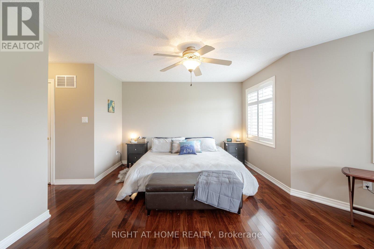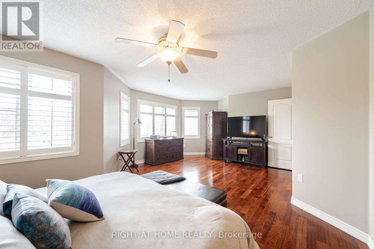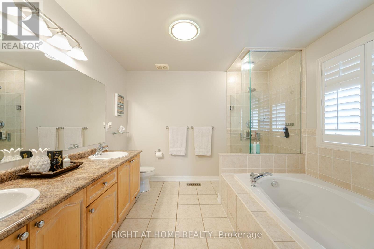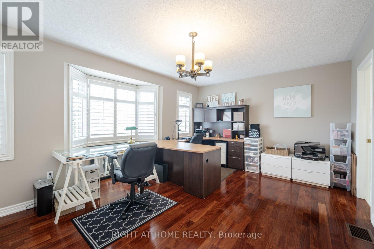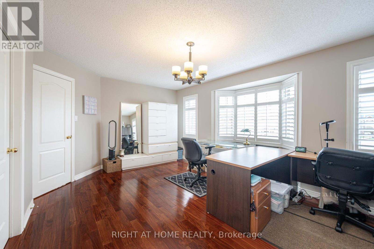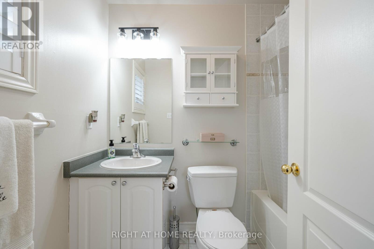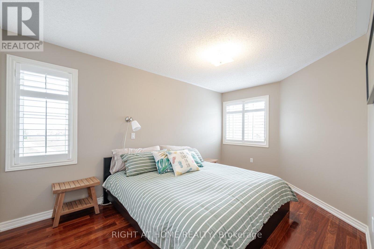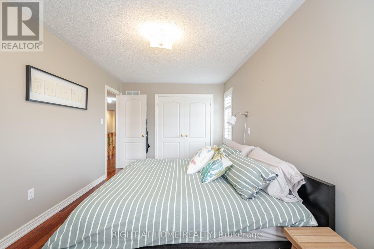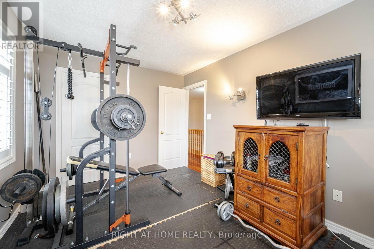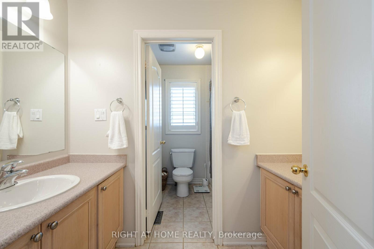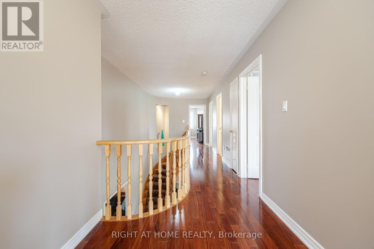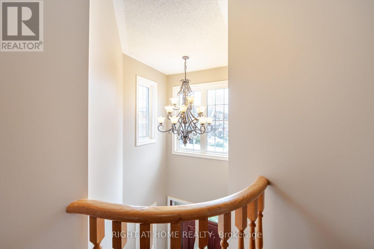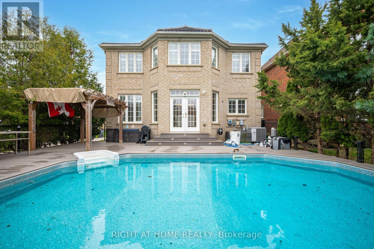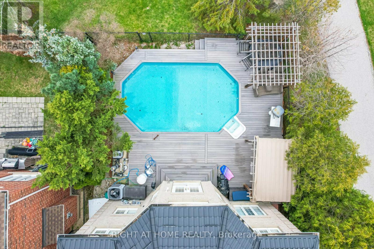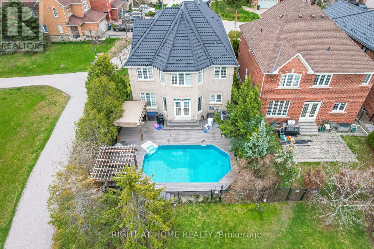5091 Preservation Circ Mississauga, Ontario L5M 7T5
$1,799,000
**Don't miss This 4 BR, 4 WR Churchill Meadows Home Backing Onto A One Of A Kind Breathtaking Park & Conservation Area & On A Quiet Cul-de-sac. Enjoy Your Private Backyard Oasis With Salt-Water Pool, Maintenance Free Composite Deck & 2 Pergolas**. Walking Distance To Highly Rated Schools In The Area. Well Maintained Elegant Home With 9' Ceilings On Main Floor. Two of The Spacious Bedrooms Have Ensuite Bathrooms. Huge Kitchen With Built In Stainless Steel Appliances, Electric Cooktop, Miele Oven, Microwave, Fridge & Dishwasher, Granite Counter Top, Large Pantry & Bright Breakfast Area . Gleaming Hardwood Floors Throughout & California Shutters In Most Of The House. Main Floor Office Converted To Media Room With Projector, Screen & Surround Speakers. Won't Last Long!!! **** EXTRAS **** Metal Roof, Pool Equipment, Pool Robotic Vacuum, CVAC, Newer Garage Doors, Garage Door Opener & Remotes, Upright Deep Freezer In The Basement. Close To Highways, Shopping, Restaurants & Amenities. (id:40227)
Property Details
| MLS® Number | W8290592 |
| Property Type | Single Family |
| Community Name | Churchill Meadows |
| Amenities Near By | Park, Schools |
| Features | Cul-de-sac, Conservation/green Belt |
| Parking Space Total | 4 |
| Pool Type | Inground Pool |
| View Type | View |
Building
| Bathroom Total | 4 |
| Bedrooms Above Ground | 4 |
| Bedrooms Total | 4 |
| Basement Development | Unfinished |
| Basement Type | N/a (unfinished) |
| Construction Style Attachment | Detached |
| Cooling Type | Central Air Conditioning |
| Exterior Finish | Brick |
| Fireplace Present | Yes |
| Heating Fuel | Natural Gas |
| Heating Type | Forced Air |
| Stories Total | 2 |
| Type | House |
Parking
| Garage |
Land
| Acreage | No |
| Land Amenities | Park, Schools |
| Size Irregular | 40.03 X 109.91 Ft |
| Size Total Text | 40.03 X 109.91 Ft |
Rooms
| Level | Type | Length | Width | Dimensions |
|---|---|---|---|---|
| Second Level | Primary Bedroom | 6.64 m | 4.91 m | 6.64 m x 4.91 m |
| Second Level | Bedroom 2 | 5.42 m | 4.62 m | 5.42 m x 4.62 m |
| Second Level | Bedroom 3 | 4.65 m | 2.95 m | 4.65 m x 2.95 m |
| Second Level | Bedroom 4 | 4.47 m | 2.94 m | 4.47 m x 2.94 m |
| Ground Level | Great Room | 8.01 m | 3.12 m | 8.01 m x 3.12 m |
| Ground Level | Dining Room | 4.31 m | 3.27 m | 4.31 m x 3.27 m |
| Ground Level | Media | 4.12 m | 3.17 m | 4.12 m x 3.17 m |
| Ground Level | Kitchen | 6.49 m | 3.62 m | 6.49 m x 3.62 m |
| Ground Level | Eating Area | 6.49 m | 3.62 m | 6.49 m x 3.62 m |
https://www.realtor.ca/real-estate/26823435/5091-preservation-circ-mississauga-churchill-meadows
Interested?
Contact us for more information
480 Eglinton Ave West
Mississauga, Ontario L5R 0G2
(905) 565-9200
(905) 565-6677

480 Eglinton Ave West #30
Mississauga, Ontario L5R 0G2
(905) 565-9200
(905) 565-6677
www.rightathomerealty.com
