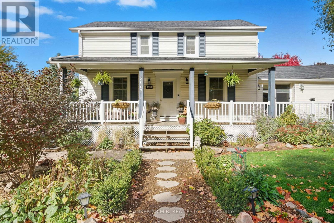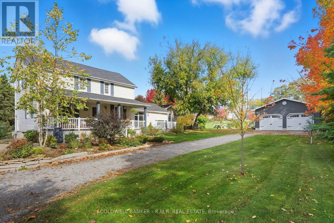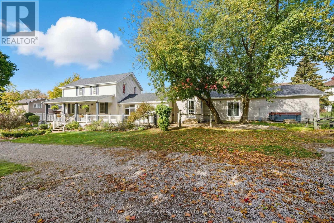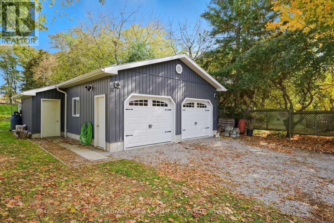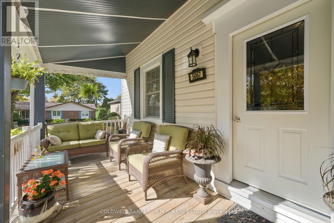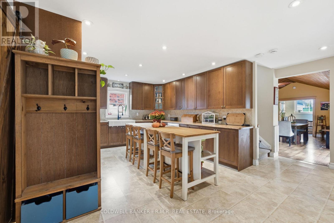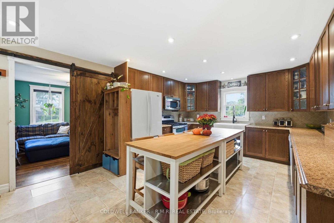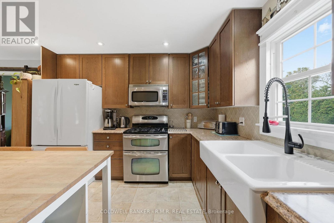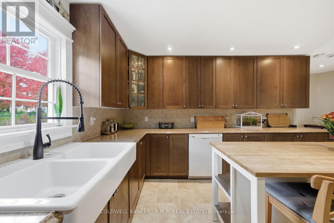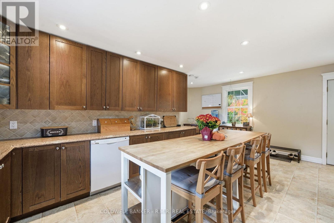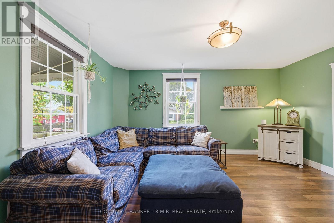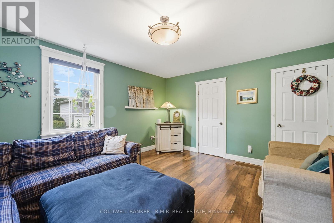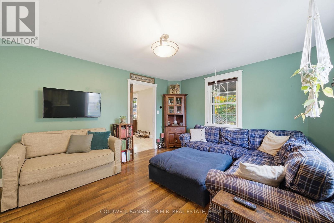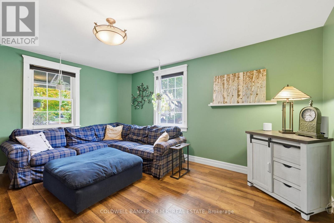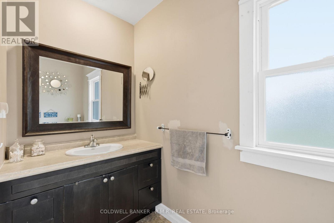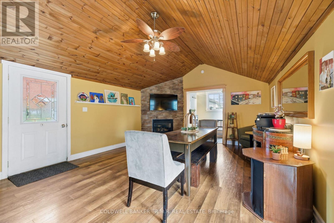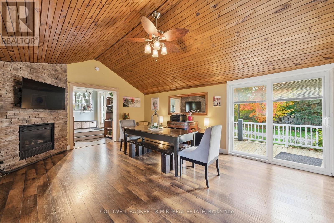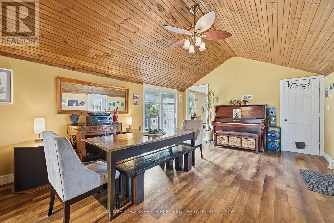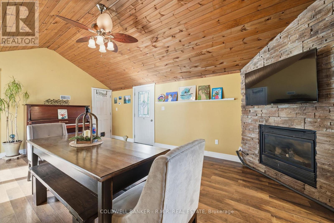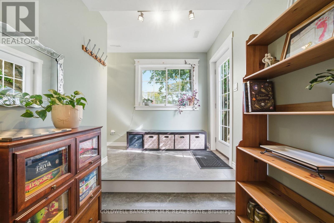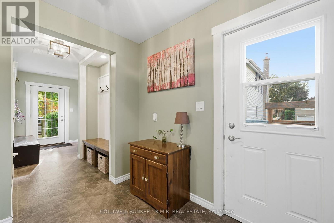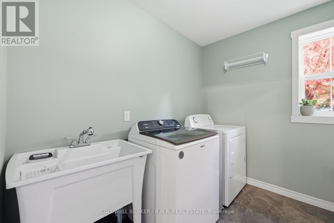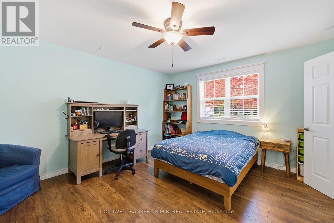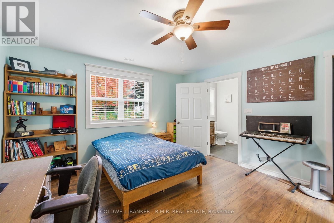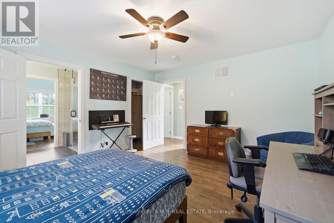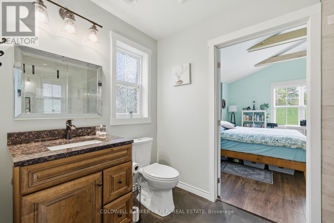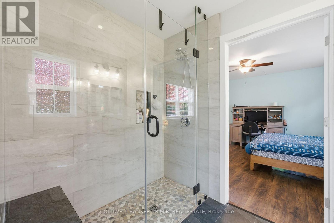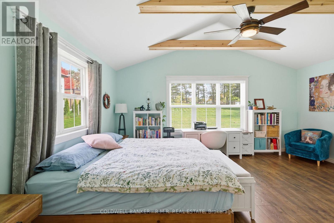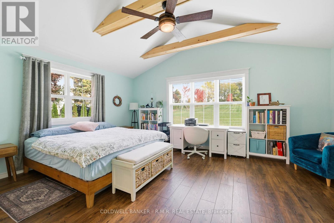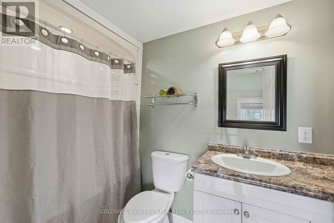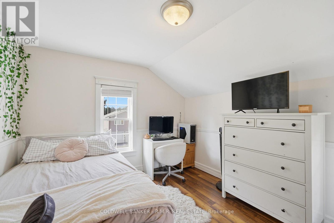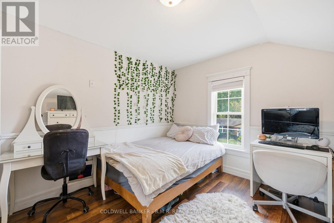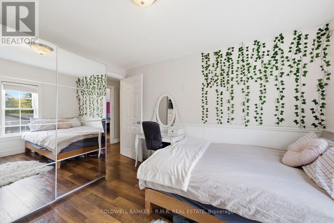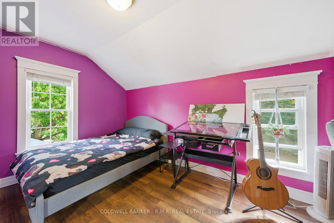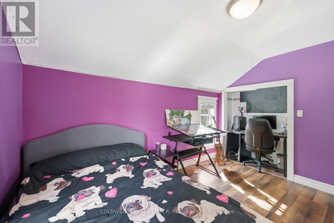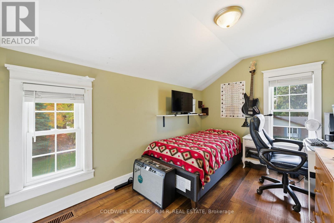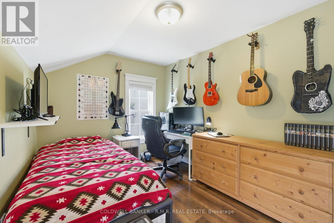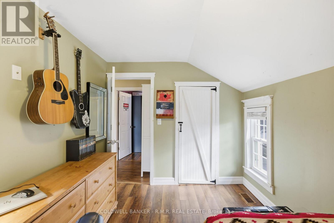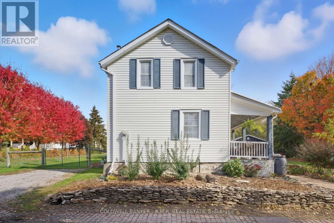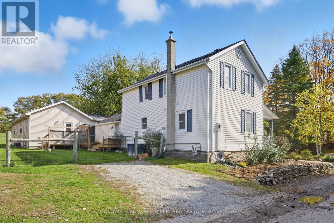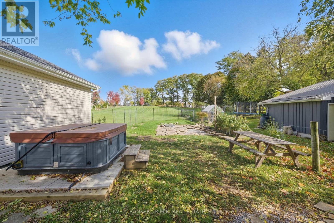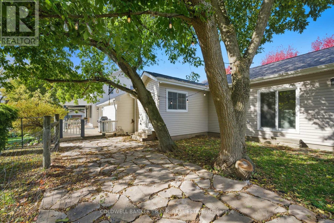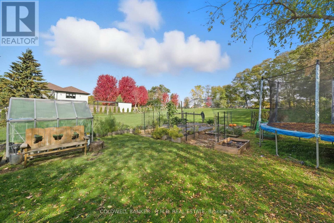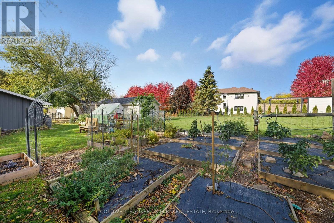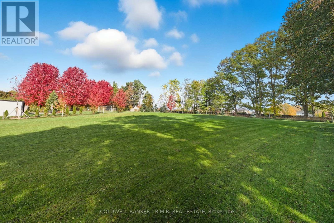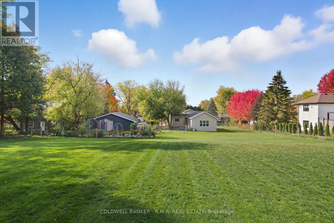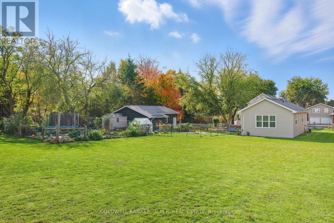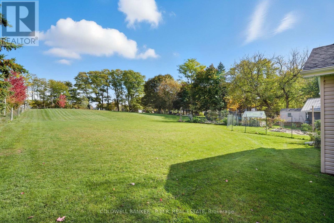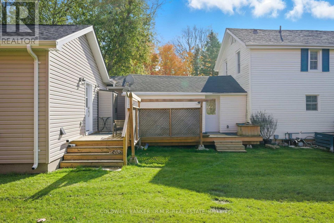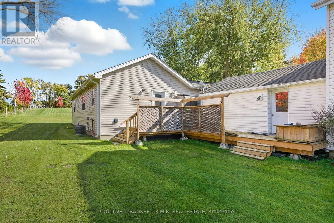5067 Wixson Street Pickering, Ontario L1Y 1B5
$13,997,750
Welcome to this beautiful multi generational home located in the highly sought after community of Claremont. Built in 1888 this home features plenty of charm. Located just 10 minutes from the 407 making commuting a breeze. Situated on just over an acre with fruit trees, beautiful gardens and a cozy front porch, this home has something for everyone. Enjoy the heated two car garage and recently finished addition complete with 2 bedrooms, a brand new laundry room and an accessible 3 piece bath. The house features multiple entrances and separate driveways to make this a great space for an in-law suite or potential rental. The addition has been recently finished with separate heat and A/C for maximum comfort. A new septic was installed in 2024 and the drilled well offers plenty of water for every day use. Highly rated area schools make this the perfect place for a growing family. (id:40227)
Property Details
| MLS® Number | E12480728 |
| Property Type | Single Family |
| Community Name | Rural Pickering |
| AmenitiesNearBy | Park, Place Of Worship, Schools |
| CommunityFeatures | Community Centre, School Bus |
| Features | Dry, Level, Carpet Free |
| ParkingSpaceTotal | 12 |
| Structure | Porch, Shed |
Building
| BathroomTotal | 3 |
| BedroomsAboveGround | 3 |
| BedroomsBelowGround | 2 |
| BedroomsTotal | 5 |
| Amenities | Fireplace(s) |
| Appliances | Hot Tub, Range, Water Heater, Window Coverings |
| BasementDevelopment | Unfinished |
| BasementType | N/a (unfinished), None |
| ConstructionStyleAttachment | Detached |
| CoolingType | Central Air Conditioning |
| ExteriorFinish | Aluminum Siding, Vinyl Siding |
| FireProtection | Smoke Detectors |
| FireplacePresent | Yes |
| FlooringType | Laminate, Tile |
| FoundationType | Stone |
| HalfBathTotal | 1 |
| HeatingFuel | Natural Gas |
| HeatingType | Forced Air |
| StoriesTotal | 2 |
| SizeInterior | 2000 - 2500 Sqft |
| Type | House |
| UtilityWater | Drilled Well |
Parking
| Detached Garage | |
| Garage | |
| RV |
Land
| Acreage | No |
| LandAmenities | Park, Place Of Worship, Schools |
| Sewer | Septic System |
| SizeDepth | 355 Ft ,9 In |
| SizeFrontage | 136 Ft ,1 In |
| SizeIrregular | 136.1 X 355.8 Ft |
| SizeTotalText | 136.1 X 355.8 Ft |
Rooms
| Level | Type | Length | Width | Dimensions |
|---|---|---|---|---|
| Second Level | Bedroom 3 | 3.68 m | 3.2 m | 3.68 m x 3.2 m |
| Second Level | Bedroom 4 | 3.71 m | 3.04 m | 3.71 m x 3.04 m |
| Second Level | Bedroom 5 | 3.65 m | 2.56 m | 3.65 m x 2.56 m |
| Second Level | Bathroom | 1.58 m | 2.65 m | 1.58 m x 2.65 m |
| Ground Level | Utility Room | 2.68 m | 0.94 m | 2.68 m x 0.94 m |
| Ground Level | Primary Bedroom | 6.52 m | 5.42 m | 6.52 m x 5.42 m |
| Ground Level | Bedroom 2 | 4.32 m | 3.96 m | 4.32 m x 3.96 m |
| Ground Level | Bathroom | 2.98 m | 1.82 m | 2.98 m x 1.82 m |
| Ground Level | Bathroom | 2.89 m | 1.24 m | 2.89 m x 1.24 m |
| Ground Level | Living Room | 4.57 m | 3.87 m | 4.57 m x 3.87 m |
| Ground Level | Kitchen | 5.97 m | 5.05 m | 5.97 m x 5.05 m |
| Ground Level | Dining Room | 6.21 m | 4.29 m | 6.21 m x 4.29 m |
| Ground Level | Foyer | 4.02 m | 3.07 m | 4.02 m x 3.07 m |
| Ground Level | Laundry Room | 2.59 m | 1.85 m | 2.59 m x 1.85 m |
Utilities
| Cable | Available |
| Electricity | Installed |
| Natural Gas Available | Available |
https://www.realtor.ca/real-estate/29029401/5067-wixson-street-pickering-rural-pickering
Interested?
Contact us for more information
1894 Scugog St
Port Perry, Ontario L9L 1H7
