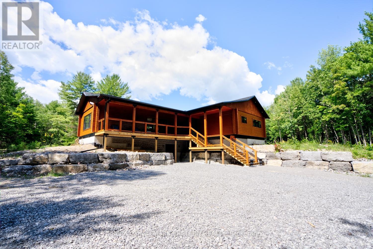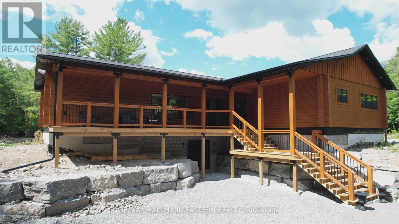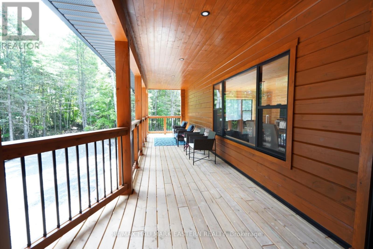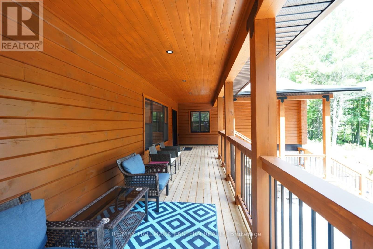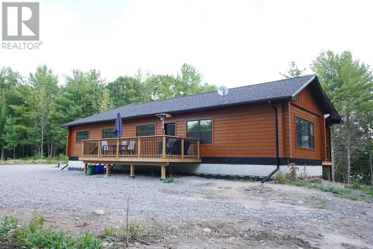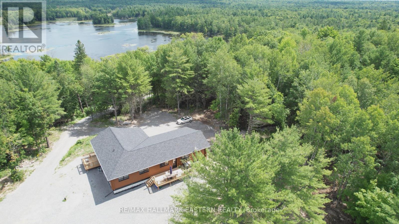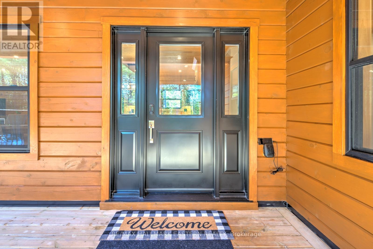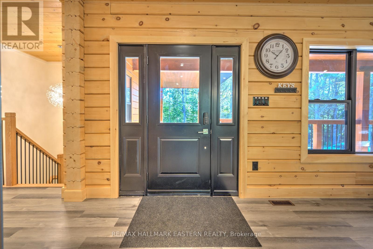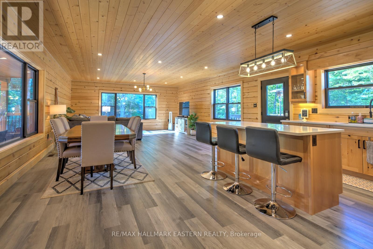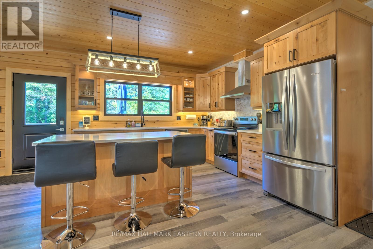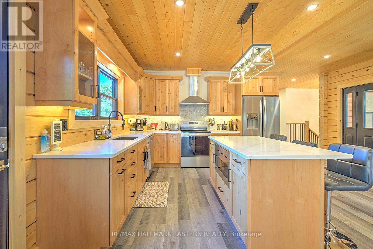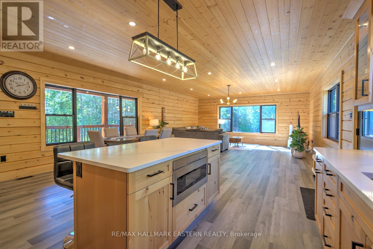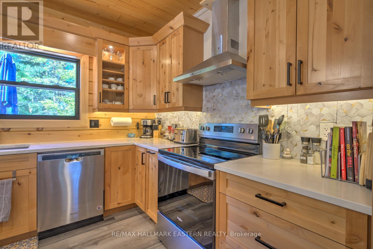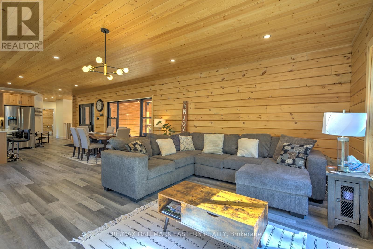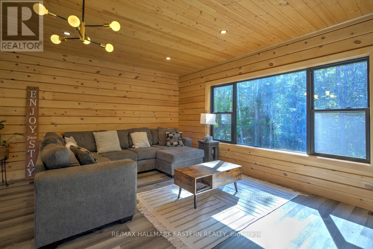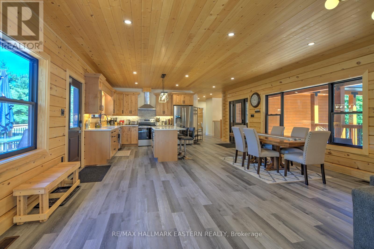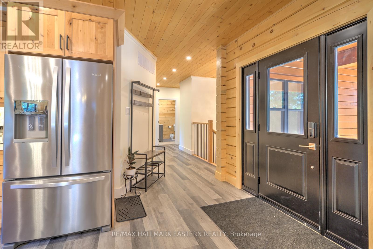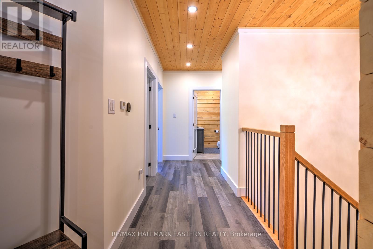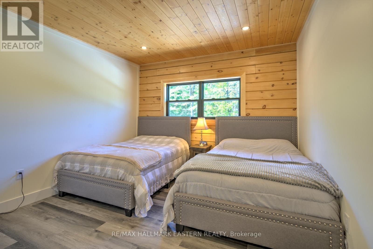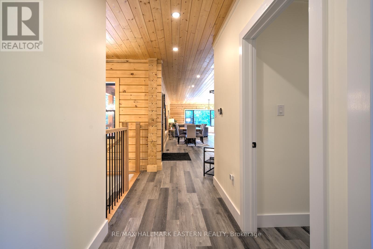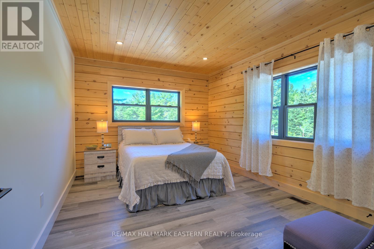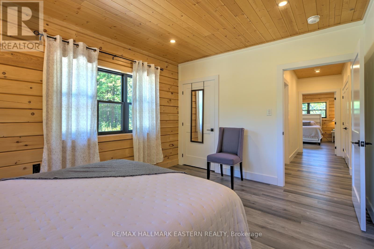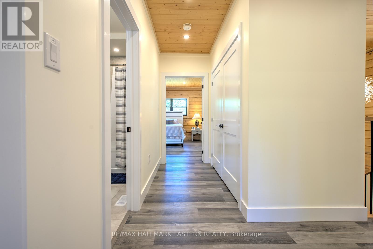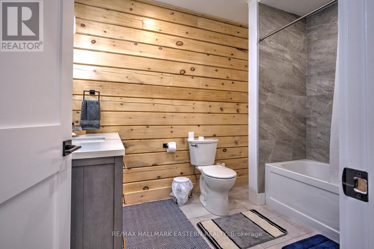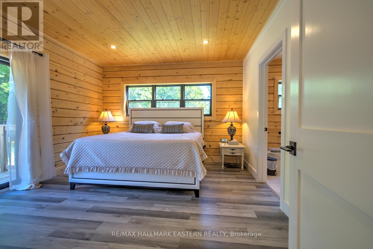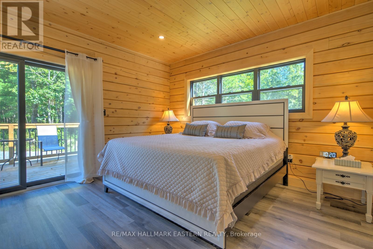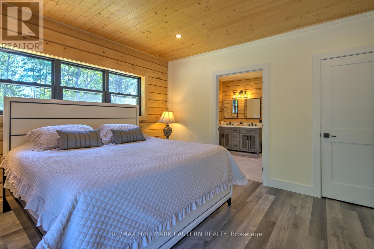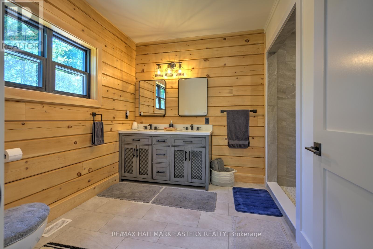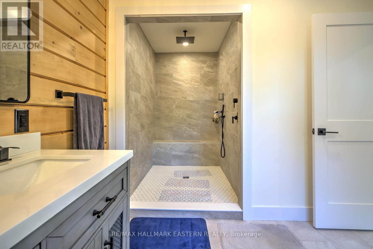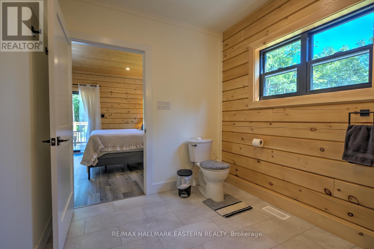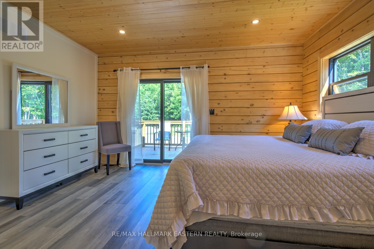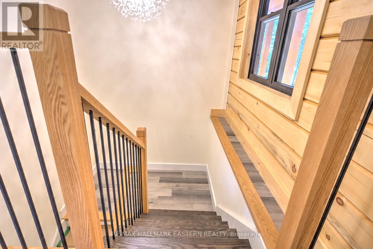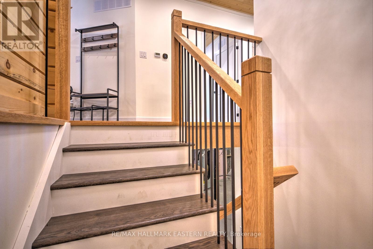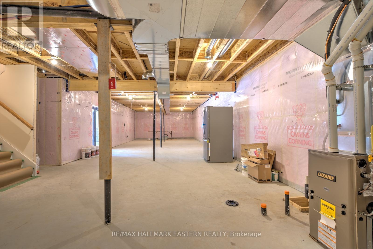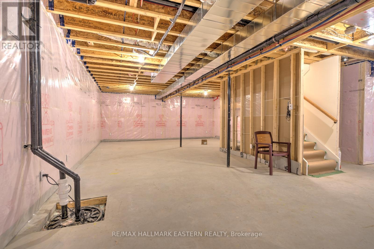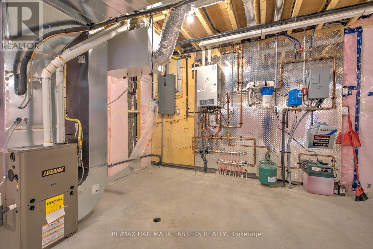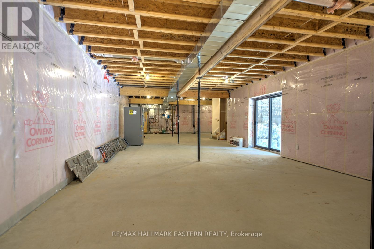3 Bedroom
2 Bathroom
Raised Bungalow
Central Air Conditioning
Forced Air
Acreage
$1,700,000
Brand new custom log home on almost 50 acres of land in the heart of the Kawarthas. No expense spared when building this home. Pine tongue and groove and stone vaneer exterior. Massive covered 36x7 porch with 8x8 beams & pot lights. Open concept living, dining and kitchen with 9 ft ceilings, commercial grade vinyl fixtures. Main floor has 3 oversized bedrooms & 2 baths. The primary bedroom has walkout to private deck, walk-in closet & a stunning ensuite with double sinks & a walk-in rainfall shower. Lower level ready for your finishing touches - large enough to make into a 3 bedroom in-law suite with walkout, 9 ft ceilings & plumbed for additional bathroom & has radiant heating throughout the entire basement. R60 insulation throughout, on demand water heater, UV system, air filtration system, high efficiency propane furnace, new well & septic. Plenty of space to build a shop, barn or personal trails. Mins from snowmobile, ATV & Jeep trails, boat launch to Pigeon Lake just up the street (id:40227)
Property Details
|
MLS® Number
|
X7343108 |
|
Property Type
|
Single Family |
|
Community Name
|
Rural Galway-Cavendish and Harvey |
|
Amenities Near By
|
Schools |
|
Community Features
|
School Bus |
|
Features
|
Wooded Area, Conservation/green Belt |
|
Parking Space Total
|
30 |
Building
|
Bathroom Total
|
2 |
|
Bedrooms Above Ground
|
3 |
|
Bedrooms Total
|
3 |
|
Architectural Style
|
Raised Bungalow |
|
Basement Development
|
Unfinished |
|
Basement Type
|
Full (unfinished) |
|
Construction Style Attachment
|
Detached |
|
Cooling Type
|
Central Air Conditioning |
|
Exterior Finish
|
Stone, Wood |
|
Heating Fuel
|
Propane |
|
Heating Type
|
Forced Air |
|
Stories Total
|
1 |
|
Type
|
House |
Land
|
Acreage
|
Yes |
|
Land Amenities
|
Schools |
|
Sewer
|
Septic System |
|
Size Irregular
|
48.52 X 48.52 Acre |
|
Size Total Text
|
48.52 X 48.52 Acre|25 - 50 Acres |
|
Surface Water
|
Lake/pond |
Rooms
| Level |
Type |
Length |
Width |
Dimensions |
|
Main Level |
Living Room |
11.05 m |
5.66 m |
11.05 m x 5.66 m |
|
Main Level |
Primary Bedroom |
4.09 m |
4.5 m |
4.09 m x 4.5 m |
|
Main Level |
Bathroom |
2.95 m |
4.47 m |
2.95 m x 4.47 m |
|
Main Level |
Bedroom 2 |
3.53 m |
4.39 m |
3.53 m x 4.39 m |
|
Main Level |
Bedroom 3 |
3.45 m |
4.39 m |
3.45 m x 4.39 m |
|
Main Level |
Bathroom |
2.06 m |
2.59 m |
2.06 m x 2.59 m |
Utilities
https://www.realtor.ca/real-estate/26339512/505-bass-lake-rd-galway-cavendish-and-harvey-rural-galway-cavendish-and-harvey

