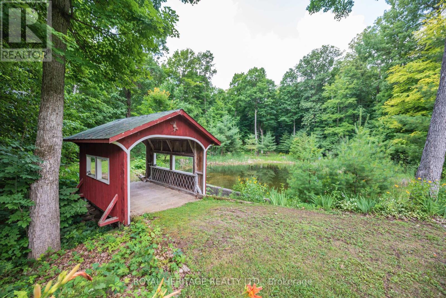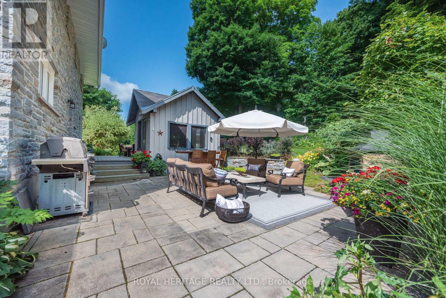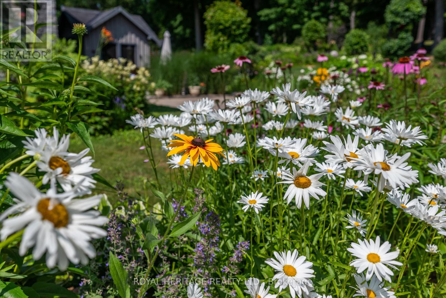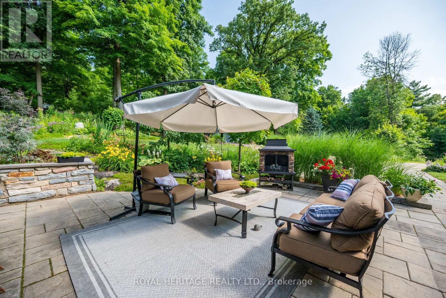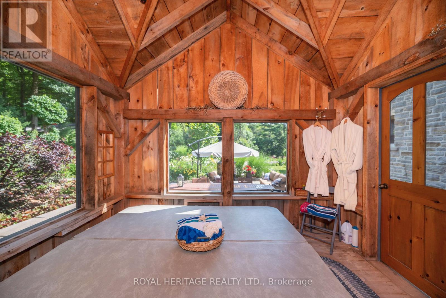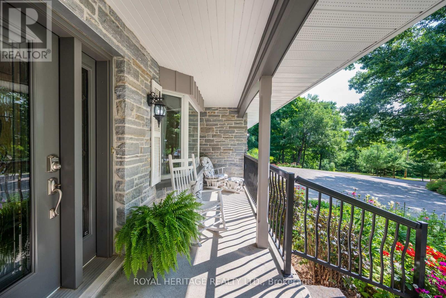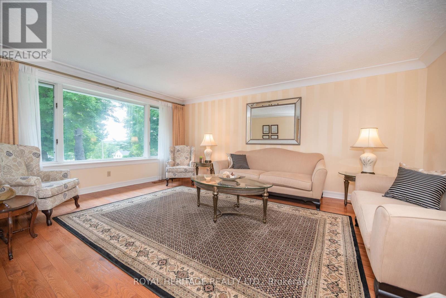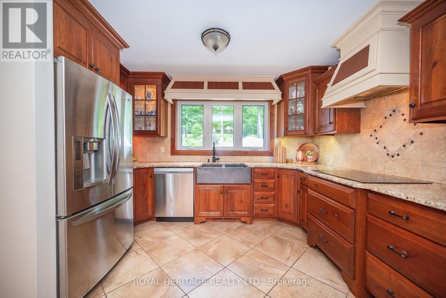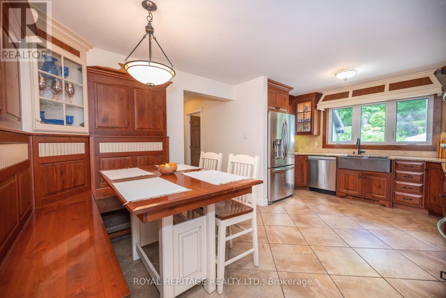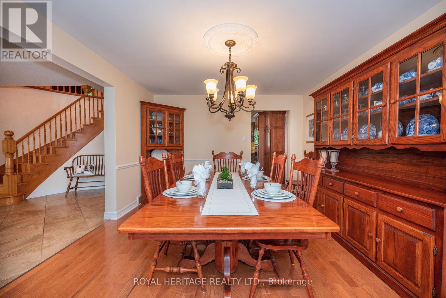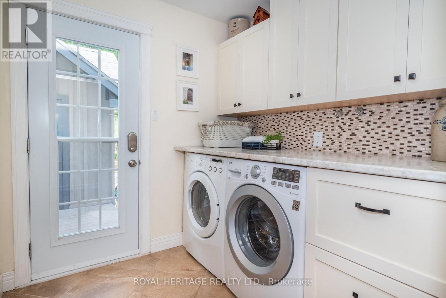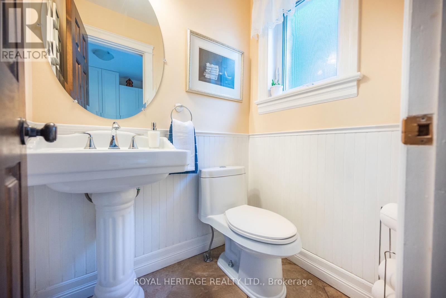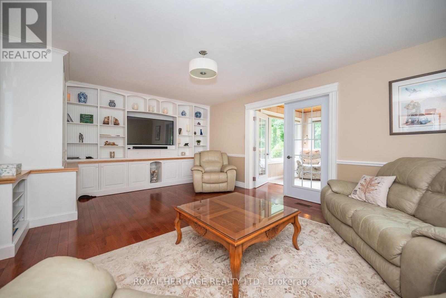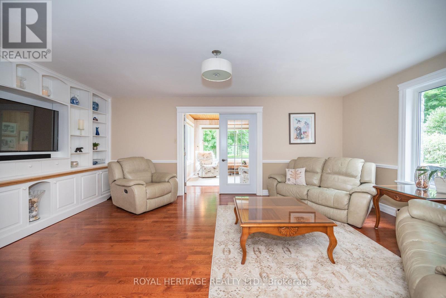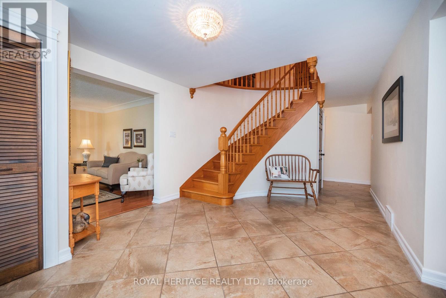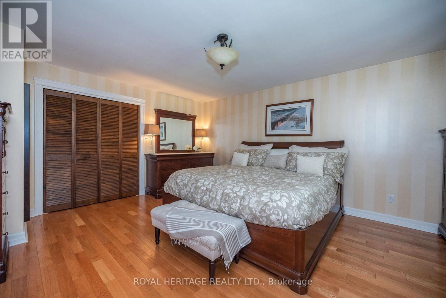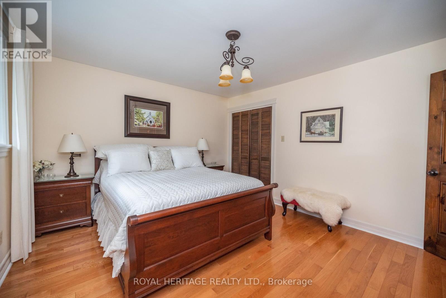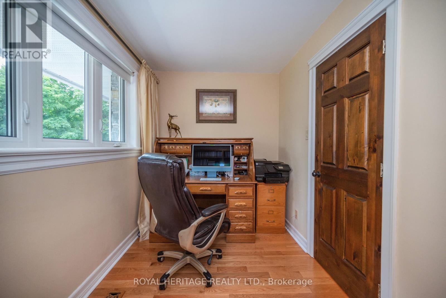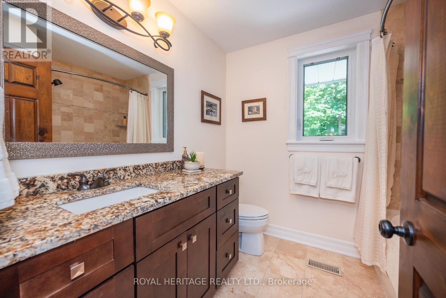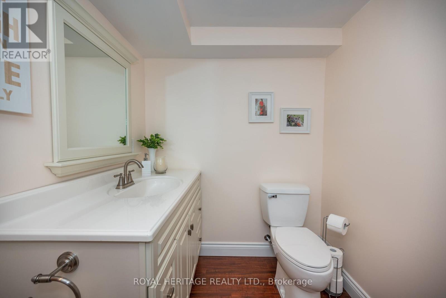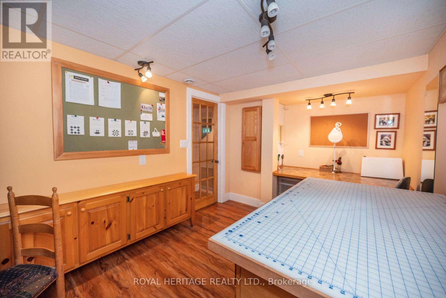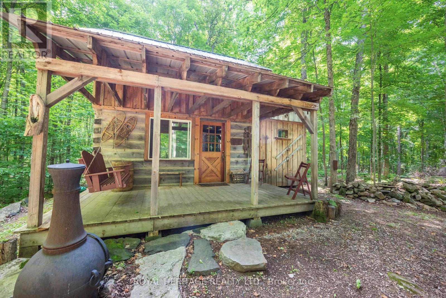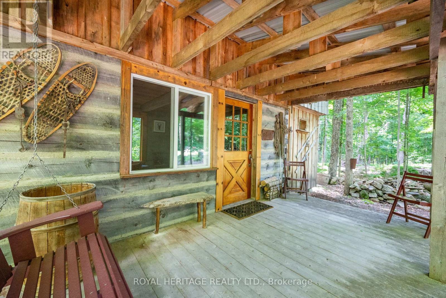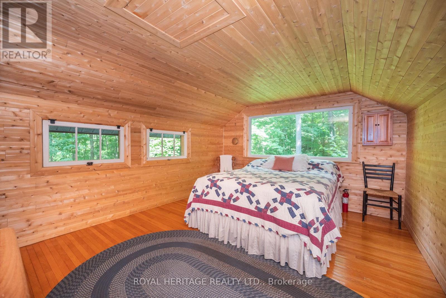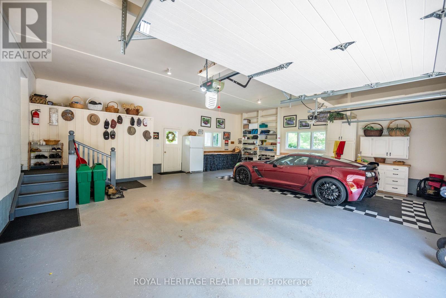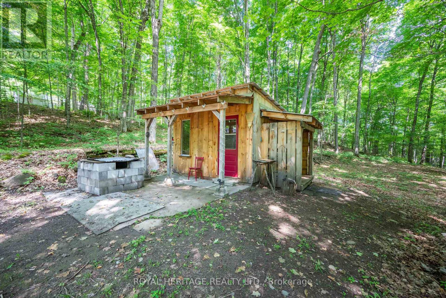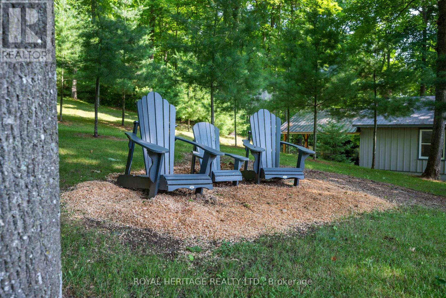504 Mcleod Rd Mcnab/braeside, Ontario K0A 3L0
$1,499,000
Magnificent 'Greystone' Country Oasis on 111 Rolling Acres of Maple Forest Will Make Dreams Come True For Outdoor Adventurers, Nature Lovers & Hobbyists. Enjoy Morning Coffee Surrounded By Park-like Meadows & Perennial Gardens With Sightings of Deer, Fox & Other Wildlife. Explore ATV & SnowmobileTrails & Relax In the Hot Tub With Enclosed Timber Frame Structure. Possible AirBnB Outdoor Experience In A Quaint Log Cabin Nestled In The Magical Forest. Outstanding 4 Bedroom Home + Office, Built With Locally Mined Limestone Boasts Over 4500 Sq Ft of Finished Space For The Extended Family. Spend Your Leisure Time In The Sun Room With Beautiful Views of Gardens, Covered Bridge and Pond, Or Relax In The Family Room.Solid Hardwood Flooring Throughout This Immaculate Home! 24' x 36' Heated, Insulated Workshop Is Perfect For Mechanics & Woodworking, Additional Carport At The Rear & An Oversized Attached 2 Car Garage. 2500' of Road Frontage With Severance Possibility.**** EXTRAS **** Book a private showing and bring the family, plan for a 2 hour visit and tour off the park-like grounds and quaint log cabin with AirBnB potential. Managed forest plan and property tax reduction in effect. (id:40227)
Property Details
| MLS® Number | X8036378 |
| Property Type | Single Family |
| Amenities Near By | Beach, Hospital, Ski Area |
| Parking Space Total | 14 |
Building
| Bathroom Total | 4 |
| Bedrooms Above Ground | 4 |
| Bedrooms Total | 4 |
| Basement Development | Finished |
| Basement Features | Walk-up |
| Basement Type | N/a (finished) |
| Construction Style Attachment | Detached |
| Cooling Type | Central Air Conditioning |
| Exterior Finish | Stone |
| Heating Fuel | Propane |
| Heating Type | Forced Air |
| Stories Total | 2 |
| Type | House |
Parking
| Attached Garage |
Land
| Acreage | Yes |
| Land Amenities | Beach, Hospital, Ski Area |
| Sewer | Septic System |
| Size Irregular | 111.54 Acres, Irregular Shape As Per Geo |
| Size Total Text | 111.54 Acres, Irregular Shape As Per Geo|100+ Acres |
| Surface Water | Lake/pond |
Rooms
| Level | Type | Length | Width | Dimensions |
|---|---|---|---|---|
| Second Level | Primary Bedroom | 5.18 m | 4.27 m | 5.18 m x 4.27 m |
| Second Level | Bedroom 2 | 4.2 m | 3.66 m | 4.2 m x 3.66 m |
| Second Level | Bedroom 3 | 3.3 m | 3.3 m | 3.3 m x 3.3 m |
| Second Level | Bedroom 4 | 3.3 m | 3.28 m | 3.3 m x 3.28 m |
| Second Level | Office | 3.9 m | 2.13 m | 3.9 m x 2.13 m |
| Basement | Family Room | 9.1 m | 5.79 m | 9.1 m x 5.79 m |
| Main Level | Living Room | 5.45 m | 4.26 m | 5.45 m x 4.26 m |
| Main Level | Dining Room | 4.8 m | 3.62 m | 4.8 m x 3.62 m |
| Main Level | Kitchen | 5.36 m | 3.81 m | 5.36 m x 3.81 m |
| Main Level | Family Room | 5.97 m | 4.27 m | 5.97 m x 4.27 m |
| Main Level | Sunroom | 3.65 m | 3.38 m | 3.65 m x 3.38 m |
| Main Level | Laundry Room | 2.31 m | 2.25 m | 2.31 m x 2.25 m |
Utilities
| Electricity | Installed |
https://www.realtor.ca/real-estate/26468833/504-mcleod-rd-mcnabbraeside
Interested?
Contact us for more information

1383 Wilson Rd Unit 16
Oshawa, Ontario L1K 2Z5
(905) 240-9202
(905) 432-9090
www.remaxrougeriver.com

