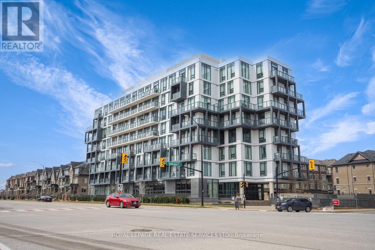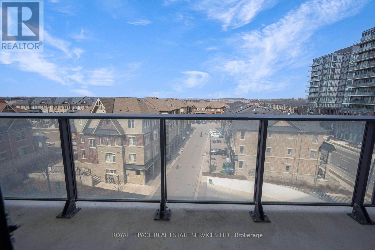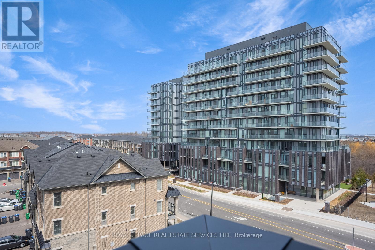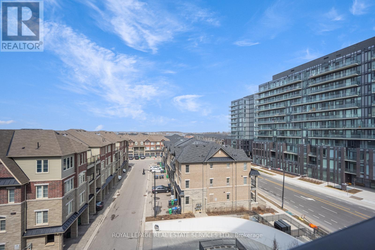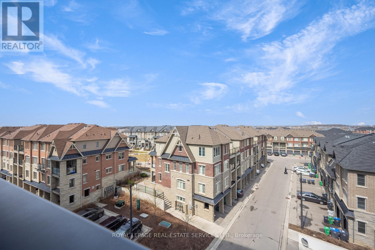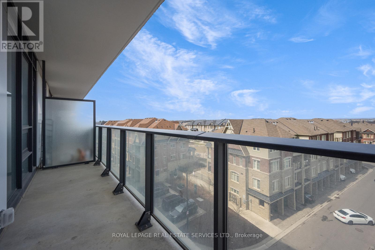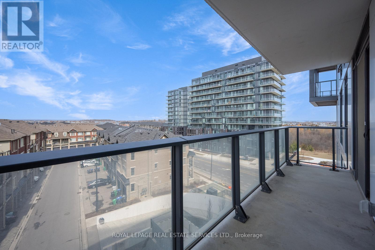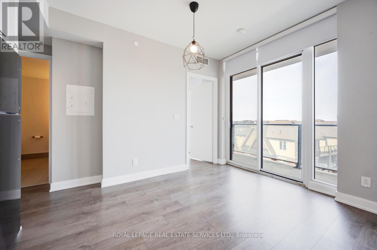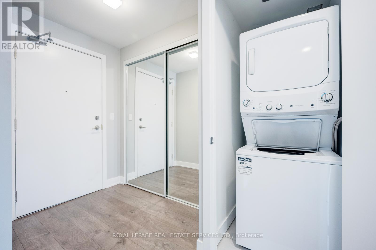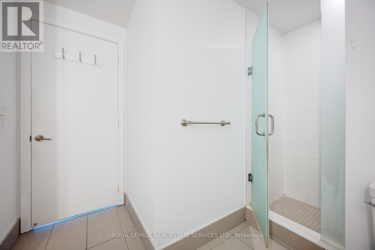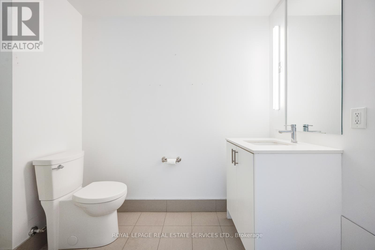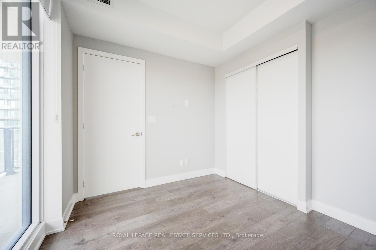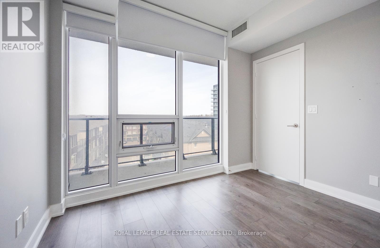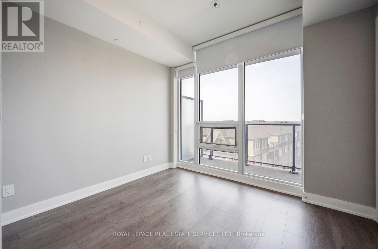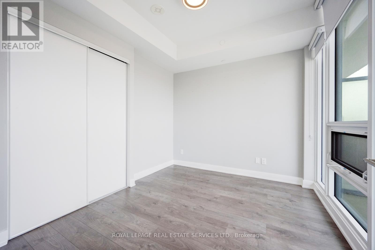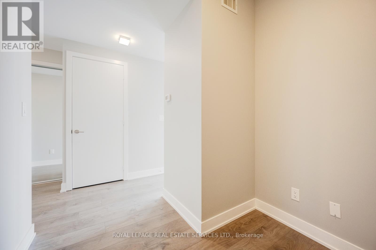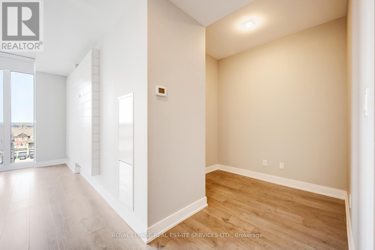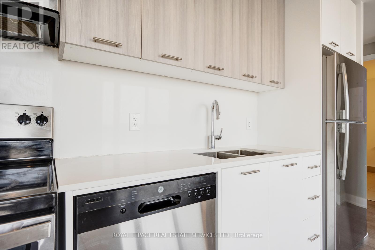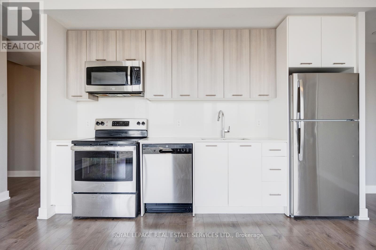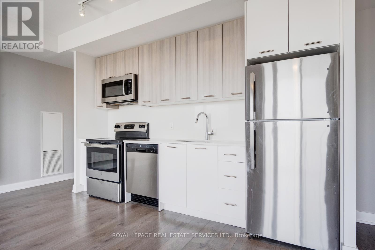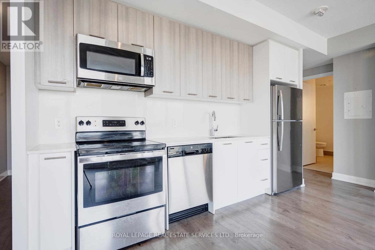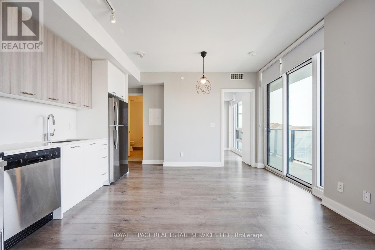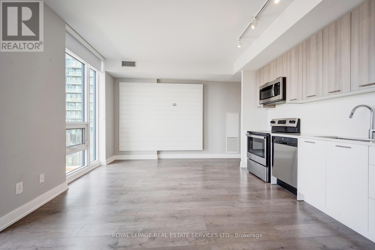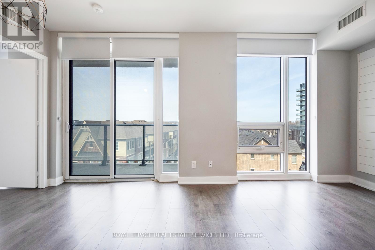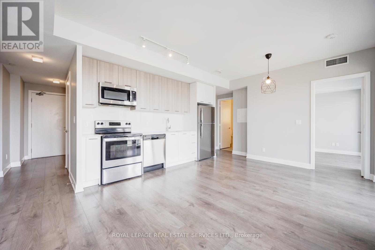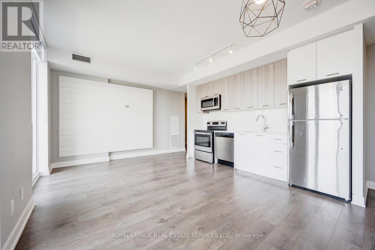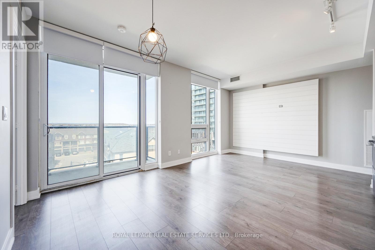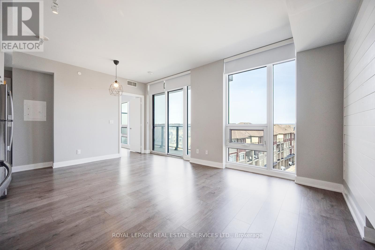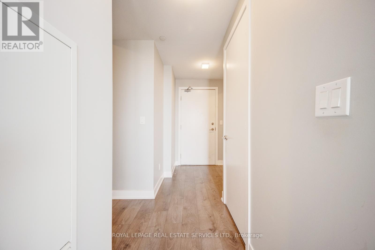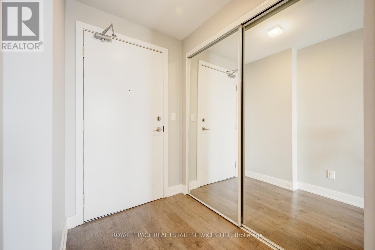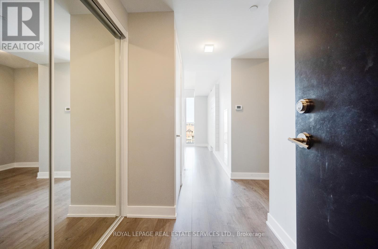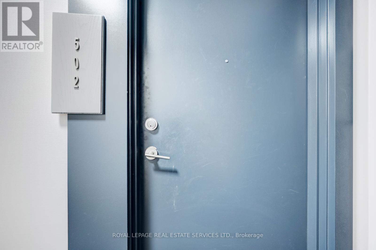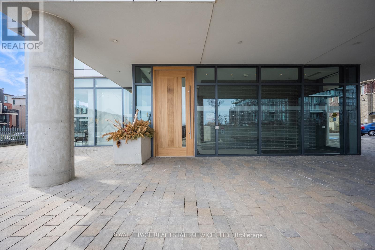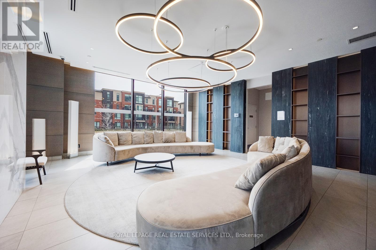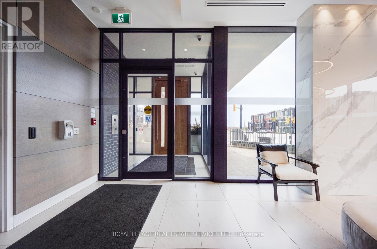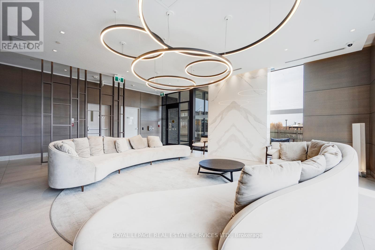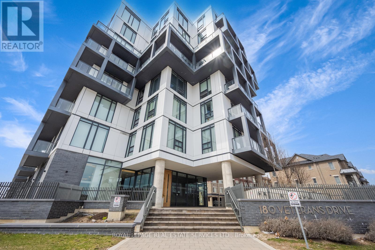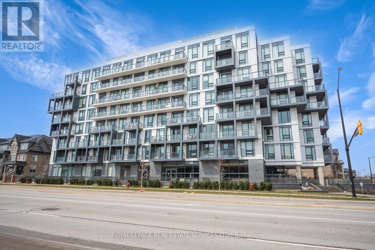502 - 180 Veterans Drive Brampton (Northwest Brampton), Ontario L7A 5G7
2 Bedroom
1 Bathroom
600 - 699 sqft
Central Air Conditioning
Forced Air
$434,900Maintenance, Insurance, Parking, Common Area Maintenance
$574.15 Monthly
Maintenance, Insurance, Parking, Common Area Maintenance
$574.15 MonthlySold under POWER OF SALE. "sold" as is - where is. Stunning 1-Bedroom + Den Unit Offering 664 Sq Ft (Builder Plans). Relax on a generous 38 Sq Ft walk-out balcony accessible from the kitchen/dining area. Bright and airy with expansive floor-to-ceiling windows and an open-concept design. Features include an accent wall in the living room, quartz countertops, and stainless steel appliances. Comes with an underground parking spot and a storage locker. Conveniently located near Mount Pleasant GO Station, schools, parks, and shopping. (id:40227)
Property Details
| MLS® Number | W12436213 |
| Property Type | Single Family |
| Community Name | Northwest Brampton |
| AmenitiesNearBy | Place Of Worship, Public Transit, Schools |
| CommunityFeatures | Pet Restrictions, Community Centre |
| Features | Conservation/green Belt, Elevator, Balcony, Carpet Free, In Suite Laundry |
| ParkingSpaceTotal | 1 |
Building
| BathroomTotal | 1 |
| BedroomsAboveGround | 1 |
| BedroomsBelowGround | 1 |
| BedroomsTotal | 2 |
| Age | 0 To 5 Years |
| Amenities | Exercise Centre, Party Room, Visitor Parking, Storage - Locker |
| CoolingType | Central Air Conditioning |
| ExteriorFinish | Brick, Stone |
| FlooringType | Laminate |
| HeatingFuel | Natural Gas |
| HeatingType | Forced Air |
| SizeInterior | 600 - 699 Sqft |
| Type | Apartment |
Parking
| Underground | |
| Garage |
Land
| Acreage | No |
| LandAmenities | Place Of Worship, Public Transit, Schools |
Rooms
| Level | Type | Length | Width | Dimensions |
|---|---|---|---|---|
| Main Level | Den | 2.25 m | 2.43 m | 2.25 m x 2.43 m |
| Main Level | Living Room | 4 m | 5.48 m | 4 m x 5.48 m |
| Main Level | Kitchen | 1.0761 m | 0.3794 m | 1.0761 m x 0.3794 m |
| Main Level | Bedroom | 2.46 m | 3.26 m | 2.46 m x 3.26 m |
Interested?
Contact us for more information
Royal LePage Real Estate Services Ltd.
4025 Yonge Street #135
Toronto, Ontario M2P 2E3
4025 Yonge Street #135
Toronto, Ontario M2P 2E3
