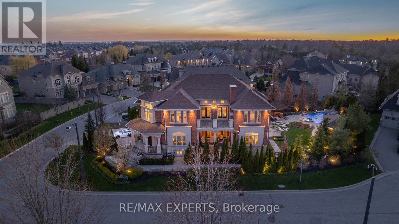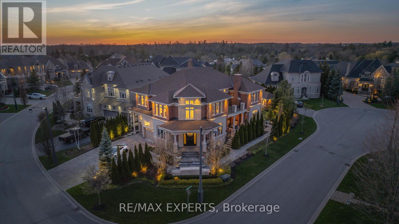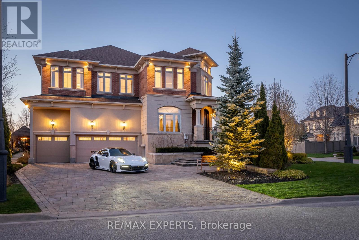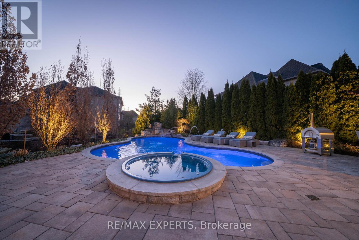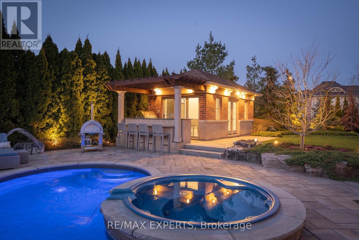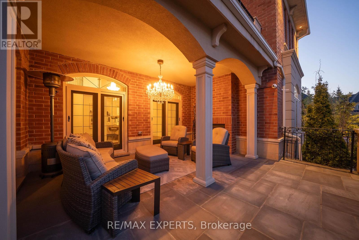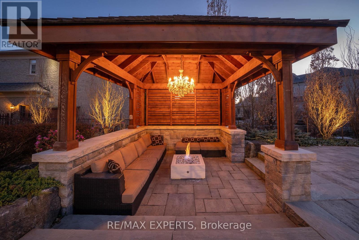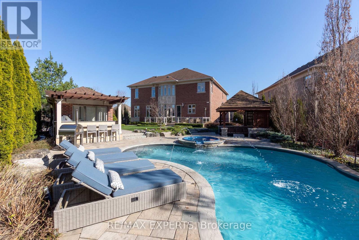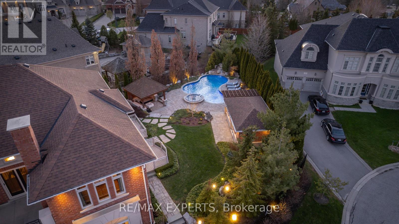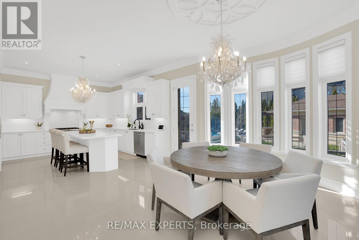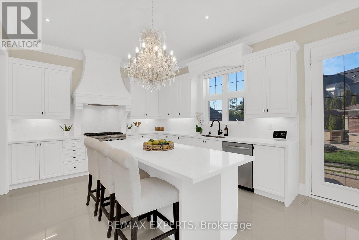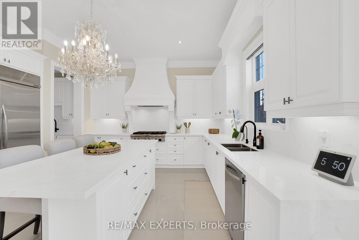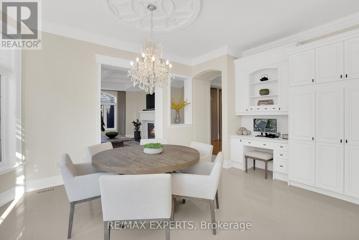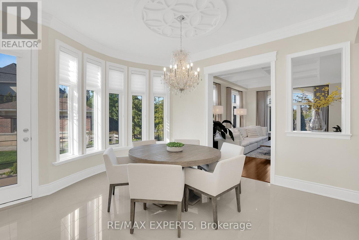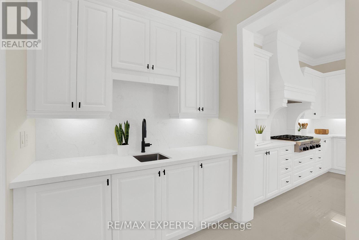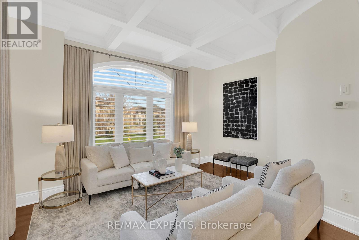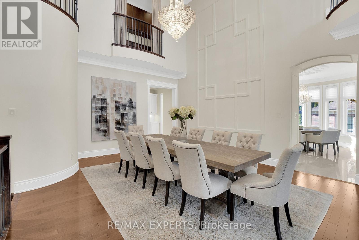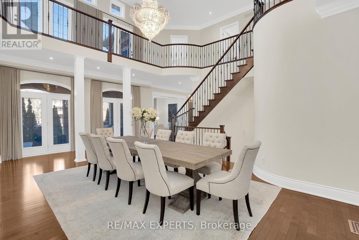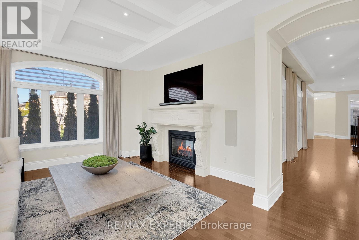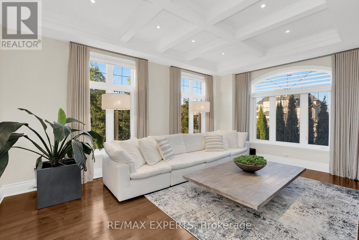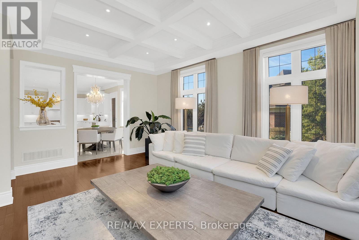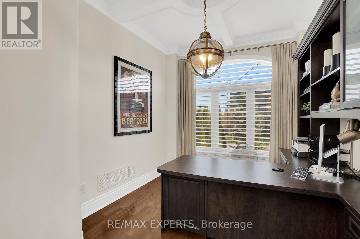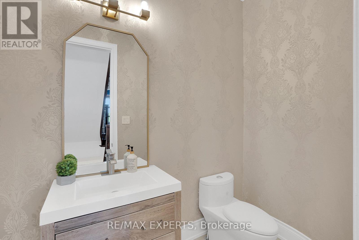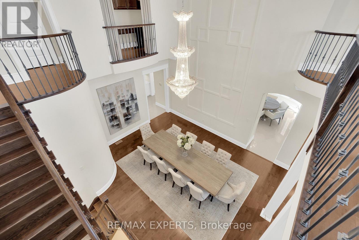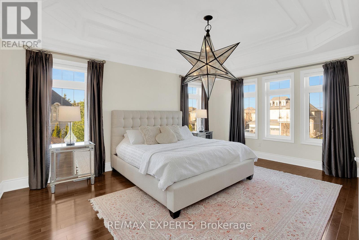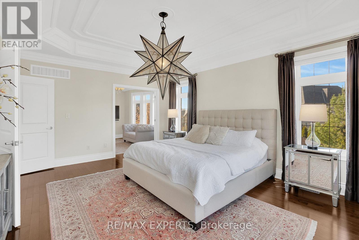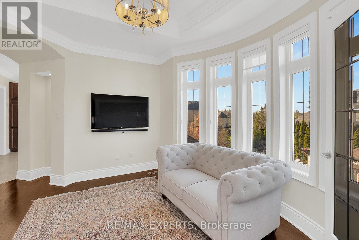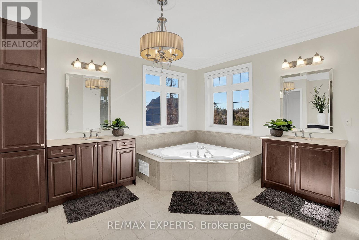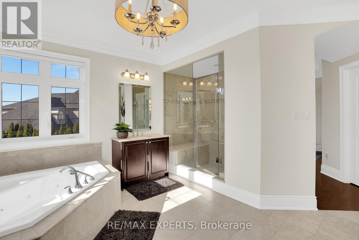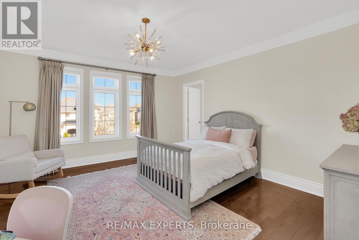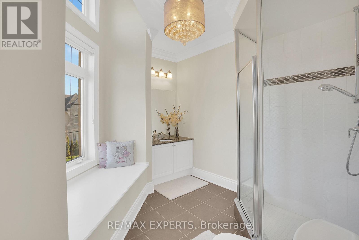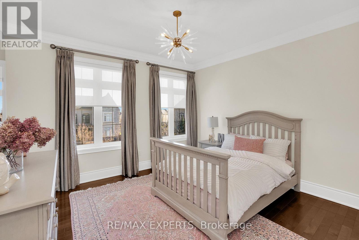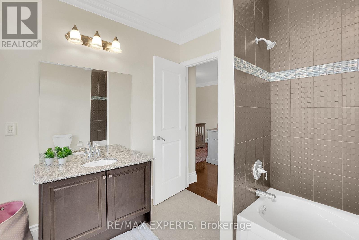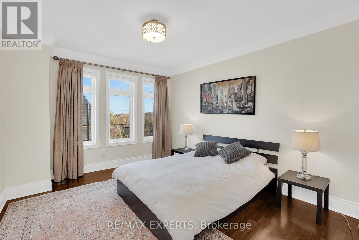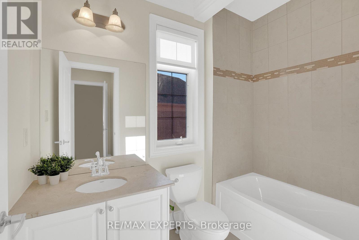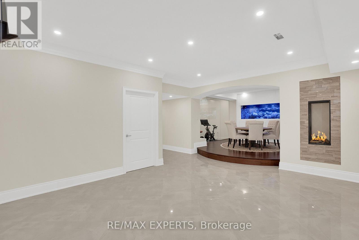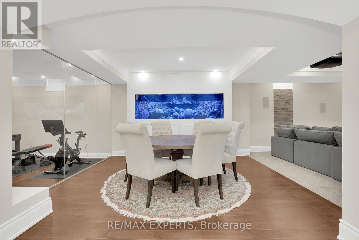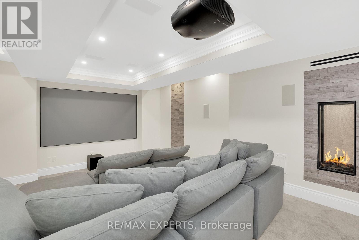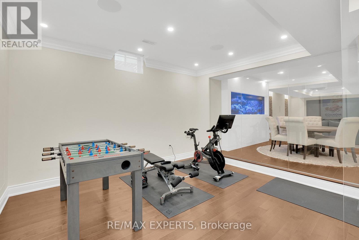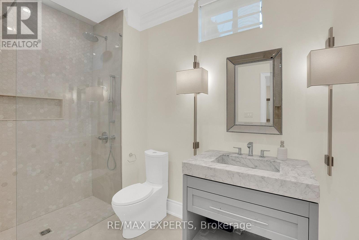5 Bedroom
7 Bathroom
Fireplace
Inground Pool
Central Air Conditioning
Forced Air
$3,899,000
This stunning home is truly an entertainer's dream! Featuring approx. 7000 sq ft of luxurious living space that is upgraded from top to bottom, inside and out! Quality workmanship throughout with the finest details! Incredible floor plan that will not disappoint! Enter into the custom kitchen with built-in appliances, quartz counter tops and matching backsplash and a large butlers pantry!. Grand dining room with an expansive open to above! 4 massive bedrooms, each with walk-in closets and private ensuites! Stunning custom basement with movie theatre, home gym, bedroom and enormous self feeding fish tank. Enjoy your own resort-like backyard with a massive salt water inground pool, cabana with a 3 piece bathroom, loggia with double sided gas f/p, covered sitting area with gas f/p, sonos system, landscape lighting, over $750k landscaping **** EXTRAS **** Stunning home, upgraded inside and out! Over $150k in security features! $750k+ in landscaping. A special place to call home! Triple car garage with 2 car hoists! Nothing has been missed! Must be seen! (id:40227)
Property Details
|
MLS® Number
|
N8287306 |
|
Property Type
|
Single Family |
|
Community Name
|
Vellore Village |
|
Amenities Near By
|
Hospital, Park, Place Of Worship, Schools |
|
Features
|
Cul-de-sac |
|
Parking Space Total
|
15 |
|
Pool Type
|
Inground Pool |
Building
|
Bathroom Total
|
7 |
|
Bedrooms Above Ground
|
4 |
|
Bedrooms Below Ground
|
1 |
|
Bedrooms Total
|
5 |
|
Basement Development
|
Finished |
|
Basement Type
|
Full (finished) |
|
Construction Style Attachment
|
Detached |
|
Cooling Type
|
Central Air Conditioning |
|
Exterior Finish
|
Brick, Stucco |
|
Fireplace Present
|
Yes |
|
Heating Fuel
|
Natural Gas |
|
Heating Type
|
Forced Air |
|
Stories Total
|
2 |
|
Type
|
House |
Parking
Land
|
Acreage
|
No |
|
Land Amenities
|
Hospital, Park, Place Of Worship, Schools |
|
Size Irregular
|
58.23 X 201.2 Ft ; Irregular 13,853 Sq Ft |
|
Size Total Text
|
58.23 X 201.2 Ft ; Irregular 13,853 Sq Ft |
Rooms
| Level |
Type |
Length |
Width |
Dimensions |
|
Second Level |
Primary Bedroom |
9.1 m |
4.5 m |
9.1 m x 4.5 m |
|
Second Level |
Bedroom 2 |
4.8 m |
4.4 m |
4.8 m x 4.4 m |
|
Second Level |
Bedroom 3 |
5.4 m |
3.6 m |
5.4 m x 3.6 m |
|
Second Level |
Bedroom 4 |
3.8 m |
3.6 m |
3.8 m x 3.6 m |
|
Basement |
Recreational, Games Room |
8.9 m |
4.6 m |
8.9 m x 4.6 m |
|
Basement |
Bedroom |
5.2 m |
4.1 m |
5.2 m x 4.1 m |
|
Basement |
Media |
5.9 m |
4 m |
5.9 m x 4 m |
|
Main Level |
Kitchen |
8.9 m |
4.5 m |
8.9 m x 4.5 m |
|
Main Level |
Dining Room |
7.6 m |
3.9 m |
7.6 m x 3.9 m |
|
Main Level |
Family Room |
5.7 m |
4.5 m |
5.7 m x 4.5 m |
|
Main Level |
Living Room |
4.4 m |
3.6 m |
4.4 m x 3.6 m |
|
Main Level |
Den |
4 m |
3 m |
4 m x 3 m |
https://www.realtor.ca/real-estate/26818317/50-parisienne-rd-vaughan-vellore-village
