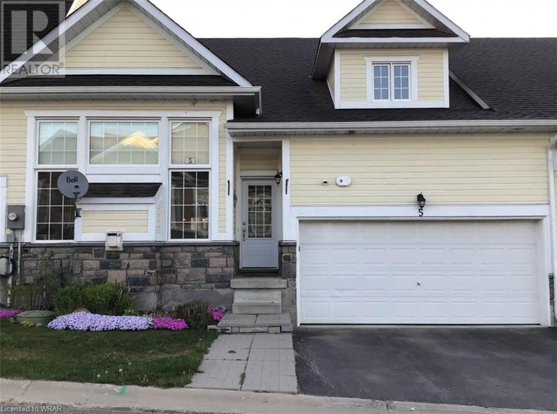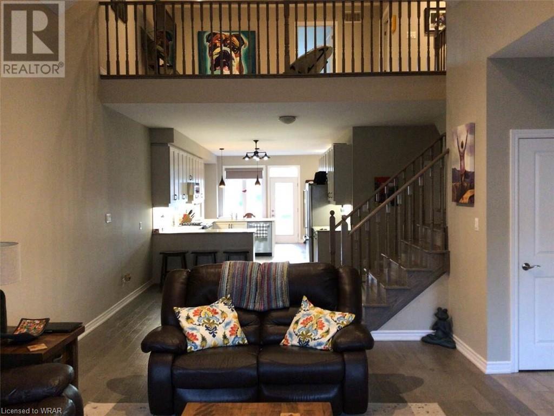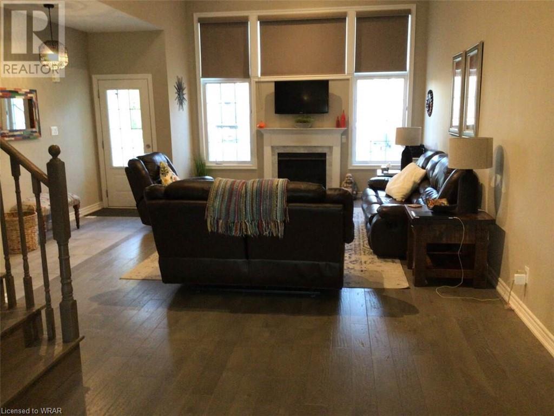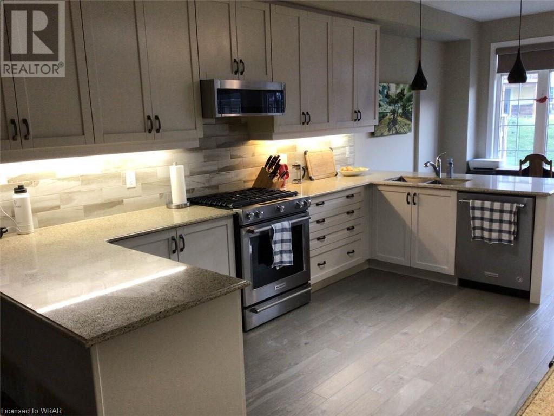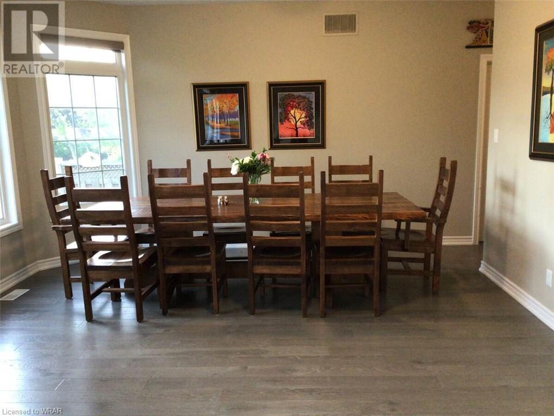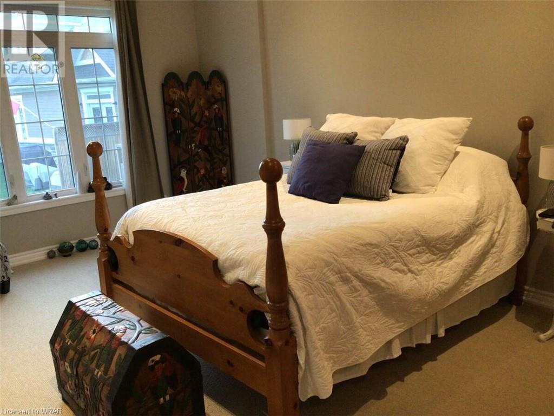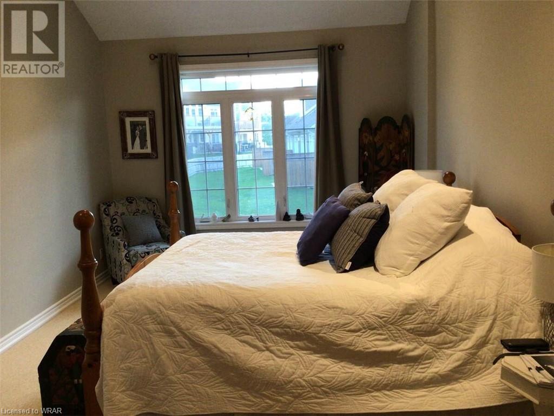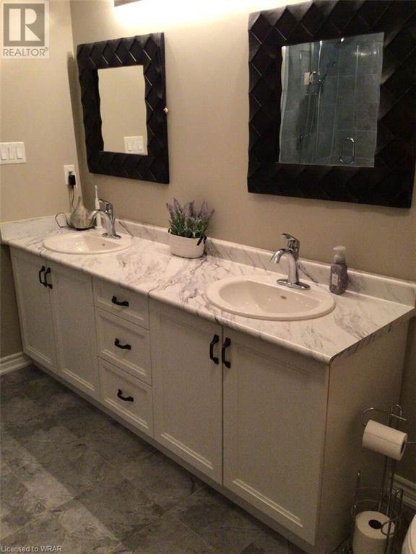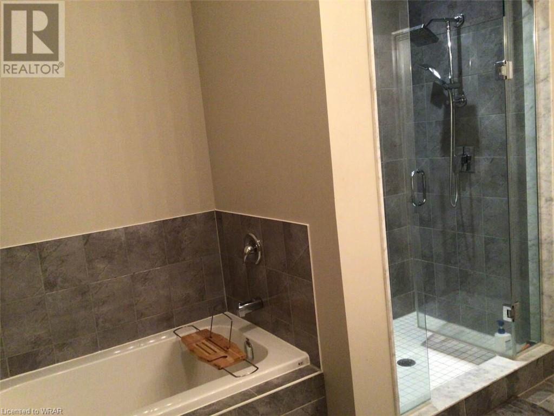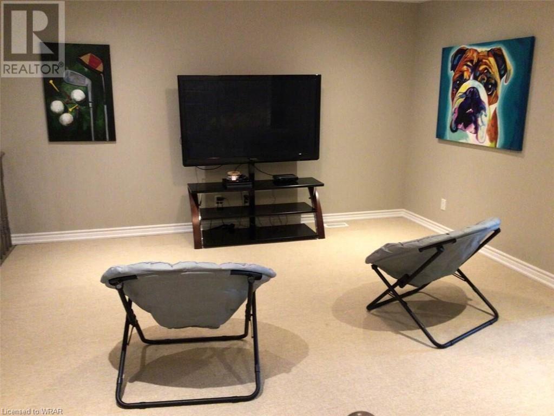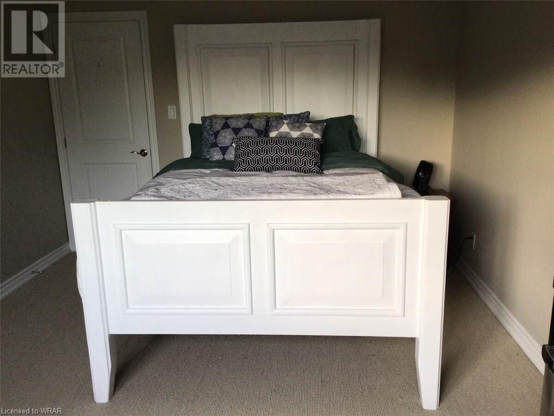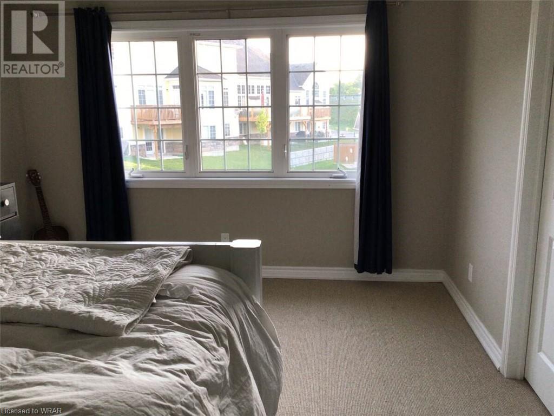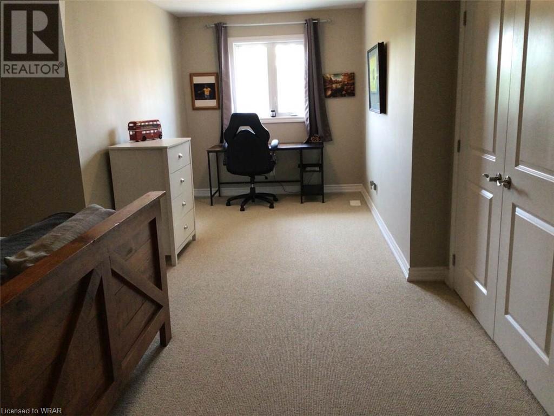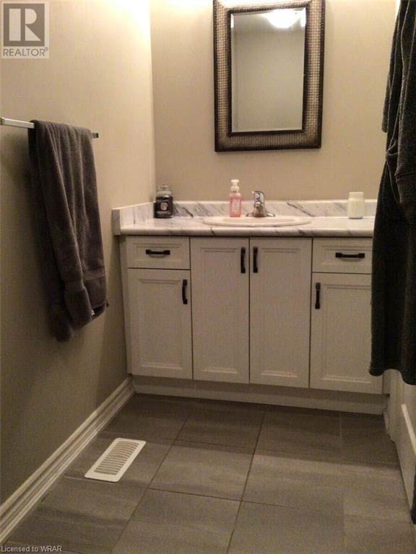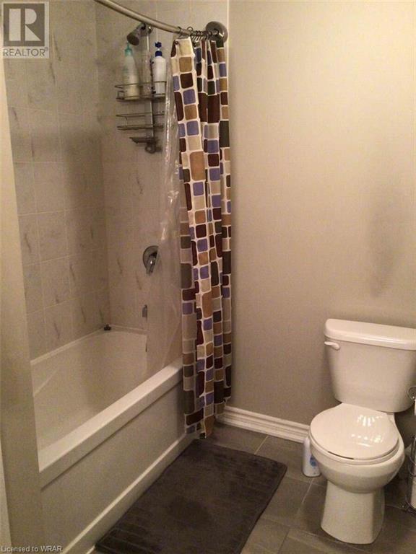5 Spencer Street Bracebridge, Ontario P1L 0B7
$974,900Maintenance, Landscaping, Property Management, Other, See Remarks
$175 Monthly
Maintenance, Landscaping, Property Management, Other, See Remarks
$175 MonthlyFor more information, please click the Brochure button below. Welcome to 5 Spencer Street, nestled within the sold out Waterways of Muskoka Community on the shores of the Muskoka River. This beautiful townhouse offers high end finishes, and maintenance free living in the heart of Bracebridge. The main floor offers a bright living area, vaulted ceilings, a gourmet kitchen, a spacious dining area for entertaining, and a living room with views of the Muskoka River. The master bedroom is located on the main floor, vaulted ceilings, and is appointed with a 5-piece ensuite bathroom, and walk-in closets. The upper level media room is the focal point of the house; great for entertaining or movie nights. The two spacious upper floor bedrooms have a large walk-in closet and share a 4-piece bathroom. The extremely large unfinished basement has lots of potential for the new owner, with an additional bathroom that is already roughed in. The attached double car garage is a rare feature with traditional townhouses. This ideal in town location offers access to the Muskoka River, access to Annie Williams Park and is within close proximity to the local hospital, restaurants and shops. Deeded access to Muskoka River. (id:40227)
Property Details
| MLS® Number | 40520948 |
| Property Type | Single Family |
| AmenitiesNearBy | Golf Nearby, Hospital, Park, Schools |
| CommunicationType | Fiber |
| EquipmentType | Water Heater |
| Features | Southern Exposure, Paved Driveway, Automatic Garage Door Opener |
| ParkingSpaceTotal | 4 |
| RentalEquipmentType | Water Heater |
Building
| BathroomTotal | 3 |
| BedroomsAboveGround | 3 |
| BedroomsTotal | 3 |
| Appliances | Dishwasher, Dryer, Microwave, Refrigerator, Stove, Water Purifier, Washer, Gas Stove(s), Hood Fan, Window Coverings |
| ArchitecturalStyle | 2 Level |
| BasementDevelopment | Unfinished |
| BasementType | Full (unfinished) |
| ConstructedDate | 2019 |
| ConstructionMaterial | Wood Frame |
| ConstructionStyleAttachment | Attached |
| CoolingType | Central Air Conditioning |
| ExteriorFinish | Vinyl Siding, Wood |
| FireProtection | Smoke Detectors |
| FireplacePresent | Yes |
| FireplaceTotal | 1 |
| FoundationType | Poured Concrete |
| HalfBathTotal | 1 |
| HeatingFuel | Natural Gas |
| HeatingType | Forced Air, Hot Water Radiator Heat |
| StoriesTotal | 2 |
| SizeInterior | 2475 |
| Type | Row / Townhouse |
| UtilityWater | Municipal Water |
Parking
| Attached Garage |
Land
| AccessType | Road Access, Highway Access |
| Acreage | No |
| LandAmenities | Golf Nearby, Hospital, Park, Schools |
| Sewer | Municipal Sewage System |
| SizeDepth | 65 Ft |
| SizeFrontage | 36 Ft |
| SizeIrregular | 0.057 |
| SizeTotal | 0.057 Ac|under 1/2 Acre |
| SizeTotalText | 0.057 Ac|under 1/2 Acre |
| SurfaceWater | River/stream |
| ZoningDescription | R4-23 |
Rooms
| Level | Type | Length | Width | Dimensions |
|---|---|---|---|---|
| Second Level | 4pc Bathroom | 6'11'' x 10'9'' | ||
| Second Level | Bedroom | 13'3'' x 12'6'' | ||
| Second Level | Bedroom | 16'5'' x 11'11'' | ||
| Second Level | Media | 14'11'' x 15'3'' | ||
| Main Level | 2pc Bathroom | 4'9'' x 6'7'' | ||
| Main Level | 5pc Bathroom | 9'8'' x 10'0'' | ||
| Main Level | Primary Bedroom | 18'5'' x 11'11'' | ||
| Main Level | Dining Room | 14'6'' x 10'6'' | ||
| Main Level | Breakfast | 9'9'' x 11'10'' | ||
| Main Level | Kitchen | 112'4'' x 11'10'' | ||
| Main Level | Dining Room | 8'9'' x 15'9'' | ||
| Main Level | Living Room | 23'2'' x 13'3'' |
Utilities
| Cable | Available |
| Natural Gas | Available |
| Telephone | Available |
https://www.realtor.ca/real-estate/26347886/5-spencer-street-bracebridge
Interested?
Contact us for more information
3080 Yonge Street, Suite 6060
Toronto, Ontario M4N 3N1
