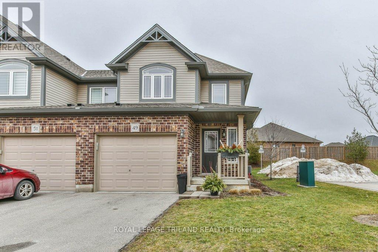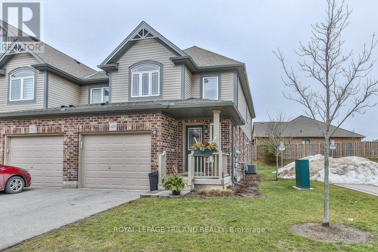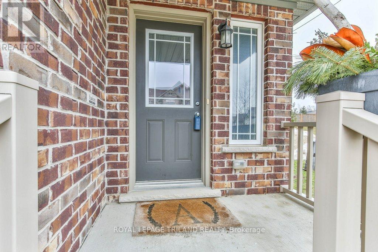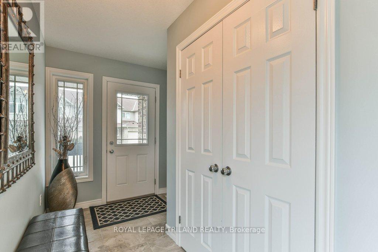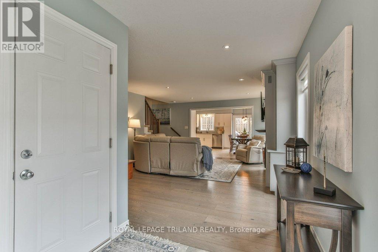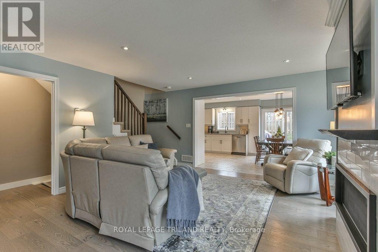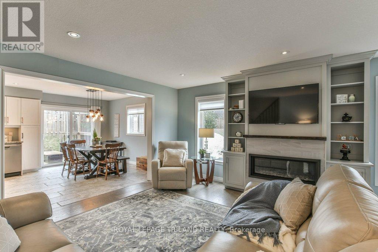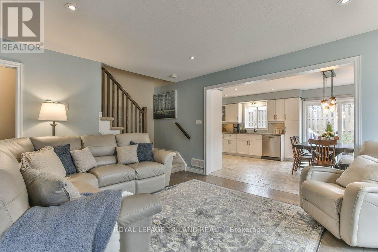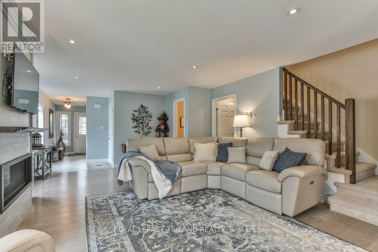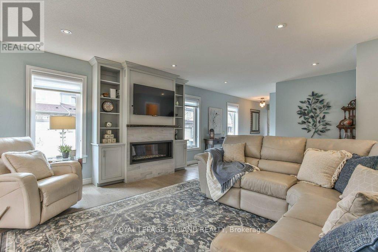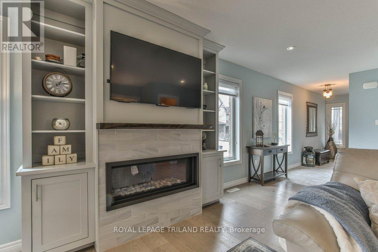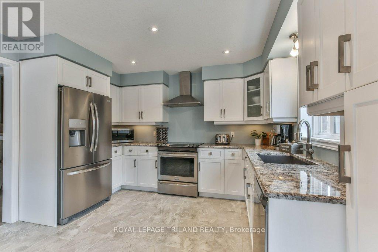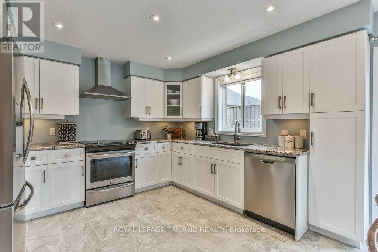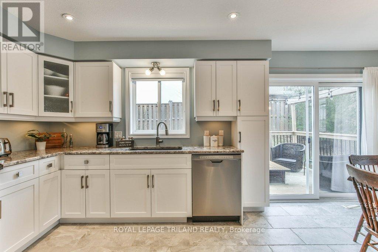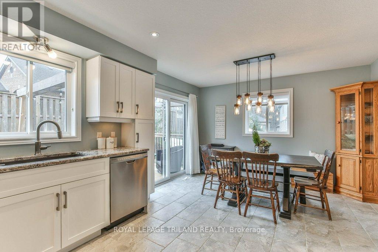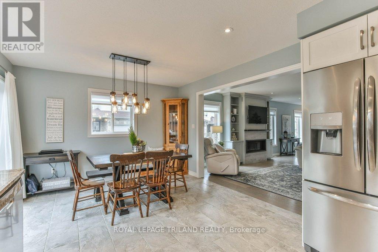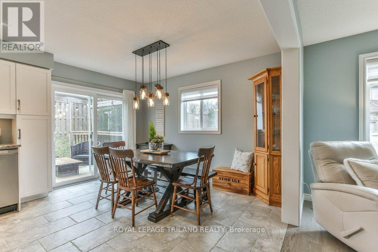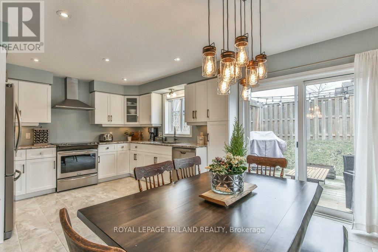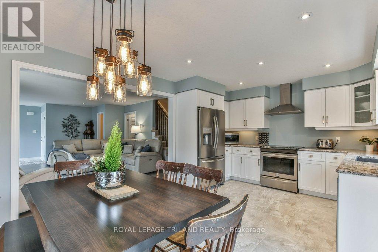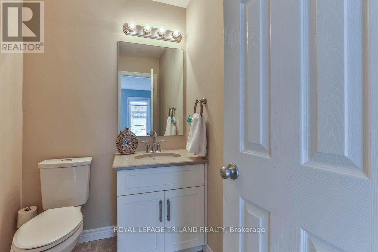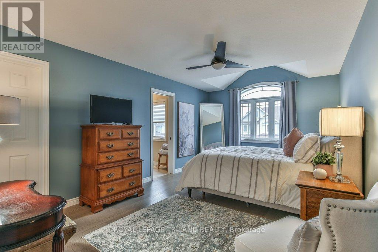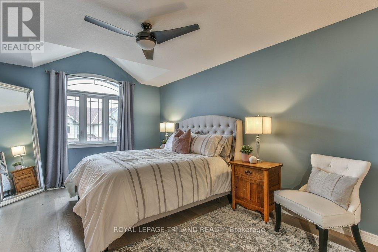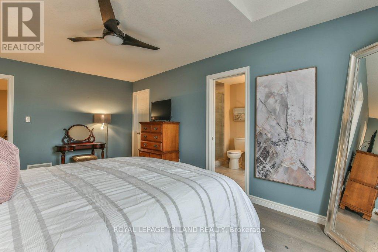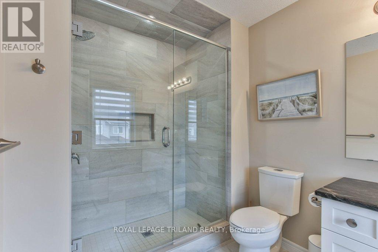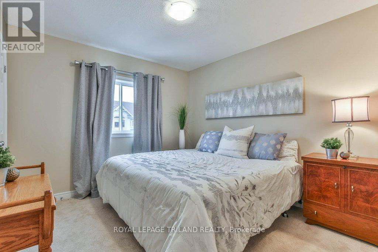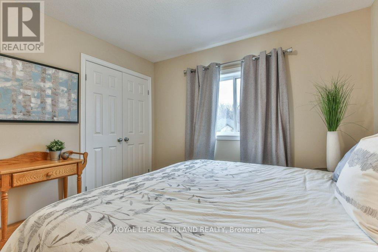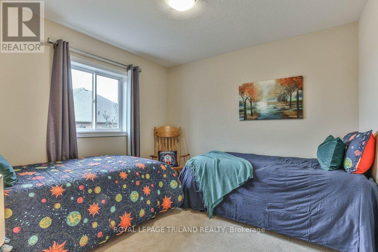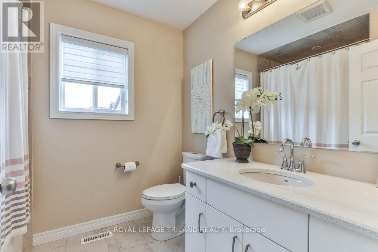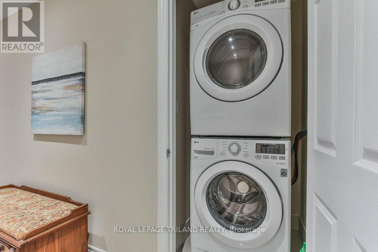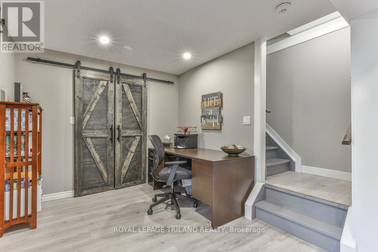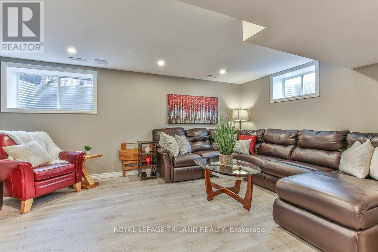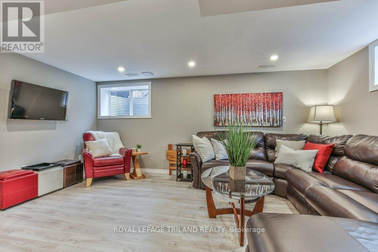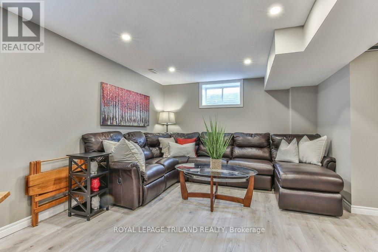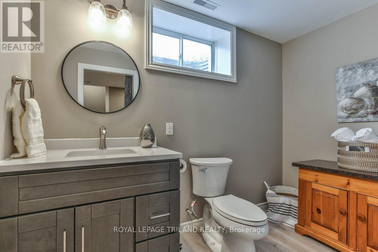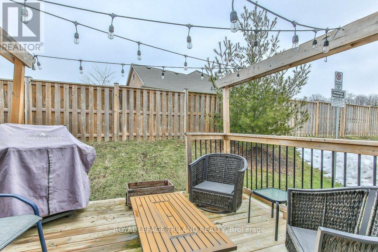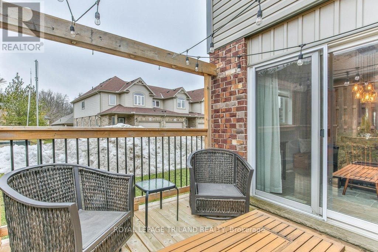#49 -1220 Riverbend Rd London, Ontario N6K 0G5
$709,900Maintenance,
$271 Monthly
Maintenance,
$271 MonthlyBright end unit townhome. Open concept main floor plan with neighbours only on one side. Large living room provides a modern, warm place to gather with a focal gas fireplace insert, mantel, & built-in shelving. Great sightlines & flow to the kitchen & dining area. Kitchen provides a modern, well-equipped workspace with stainless appliances, designer range hood, & lots of storage in stylish cabinets. Dining area provides lots of room to entertain, with walkout access to a private rear deck. Lower level offers a nicely finished rec room, with enough space to provide an office area. Can access a nice 2pc bath (you can add a shower if needed) & a storage/cold room using their respective stylish sliding barn doors. The second floor has 3 nicely sized bedrooms, including a primary with 3pc ensuite (including a glassed-in shower)& a walk-in closet. 4pc bath, & a convenient laundry centre. Upgrades: engineered hardwood in principal rooms, pot lighting throughout, humidifier on the furnace.**** EXTRAS **** Riverbend is one of Londons most popular family neighbourhoods, with easy access to great schools, parks, trails, & facilities like the Byron Sports Complex and Boler Mountain with quick travel to shopping in Byron and West London. (id:40227)
Property Details
| MLS® Number | X8173858 |
| Property Type | Single Family |
| Community Name | South B |
| Amenities Near By | Park, Public Transit, Schools |
| Parking Space Total | 2 |
Building
| Bathroom Total | 4 |
| Bedrooms Above Ground | 3 |
| Bedrooms Total | 3 |
| Amenities | Picnic Area |
| Basement Development | Finished |
| Basement Type | Full (finished) |
| Cooling Type | Central Air Conditioning |
| Exterior Finish | Vinyl Siding |
| Fireplace Present | Yes |
| Heating Fuel | Natural Gas |
| Heating Type | Forced Air |
| Stories Total | 2 |
| Type | Row / Townhouse |
Parking
| Attached Garage | |
| Visitor Parking |
Land
| Acreage | No |
| Land Amenities | Park, Public Transit, Schools |
Rooms
| Level | Type | Length | Width | Dimensions |
|---|---|---|---|---|
| Second Level | Bedroom | 3.33 m | 3.1 m | 3.33 m x 3.1 m |
| Second Level | Bedroom | 3.15 m | 3.15 m | 3.15 m x 3.15 m |
| Second Level | Primary Bedroom | 3.4 m | 5.31 m | 3.4 m x 5.31 m |
| Second Level | Other | 2.03 m | 1.93 m | 2.03 m x 1.93 m |
| Second Level | Bathroom | 2.03 m | 3 m | 2.03 m x 3 m |
| Second Level | Bathroom | 2.51 m | 2.03 m | 2.51 m x 2.03 m |
| Basement | Recreational, Games Room | 5.33 m | 6.6 m | 5.33 m x 6.6 m |
| Basement | Utility Room | 5.56 m | 7.42 m | 5.56 m x 7.42 m |
| Main Level | Dining Room | 2.41 m | 3.56 m | 2.41 m x 3.56 m |
| Main Level | Kitchen | 3.25 m | 3.56 m | 3.25 m x 3.56 m |
| Main Level | Living Room | 4.55 m | 5.87 m | 4.55 m x 5.87 m |
| Main Level | Bathroom | 1.8 m | 1.5 m | 1.8 m x 1.5 m |
https://www.realtor.ca/real-estate/26668915/49-1220-riverbend-rd-london-south-b
Interested?
Contact us for more information

103-240 Waterloo Street
London, Ontario N6B 2N4
(519) 672-9880
(519) 672-5145
www.royallepagetriland.com

103-240 Waterloo Street
London, Ontario N6B 2N4
(519) 672-9880
(519) 672-5145
www.royallepagetriland.com
