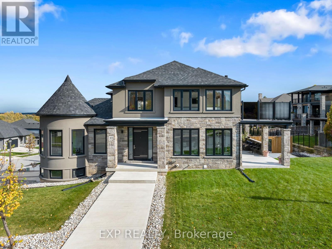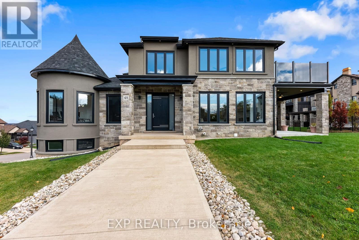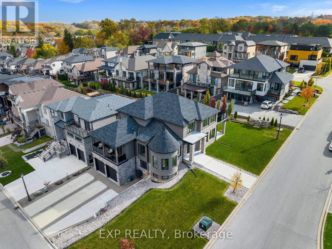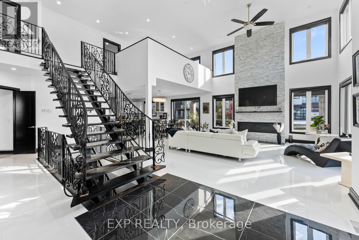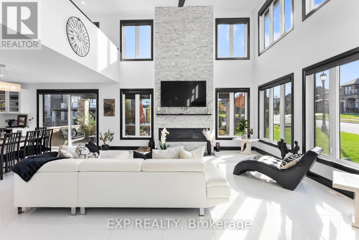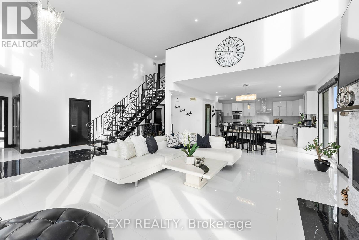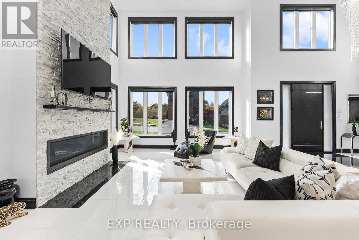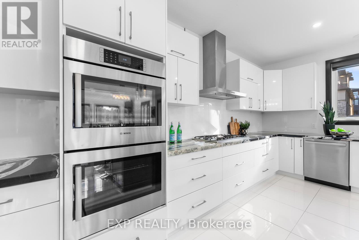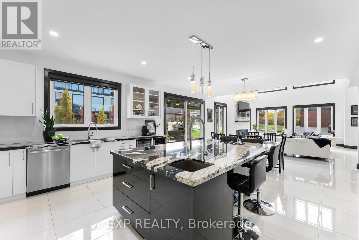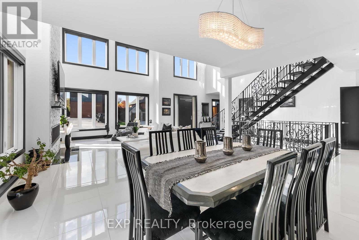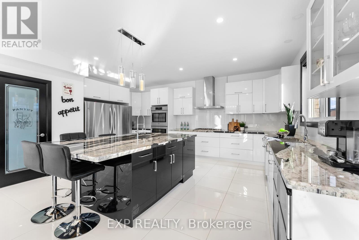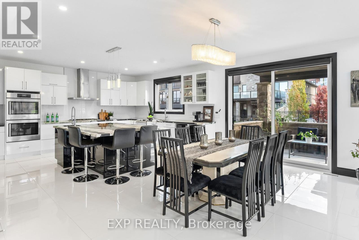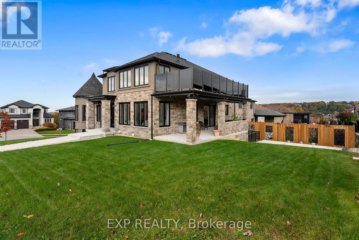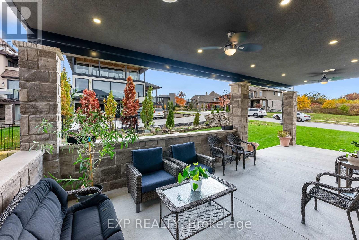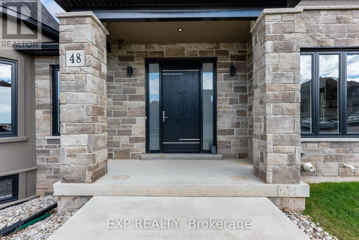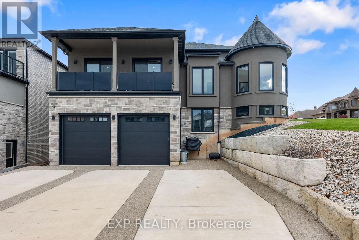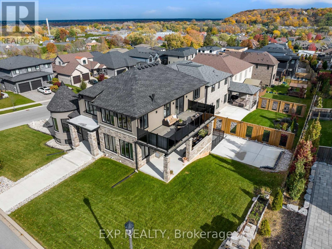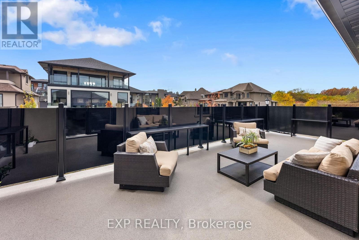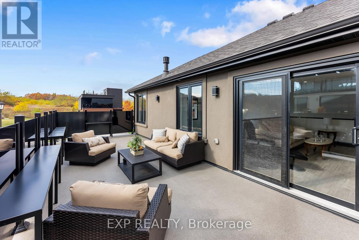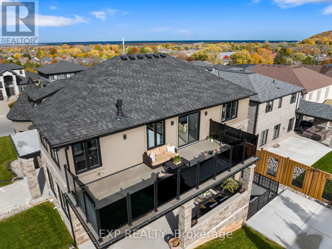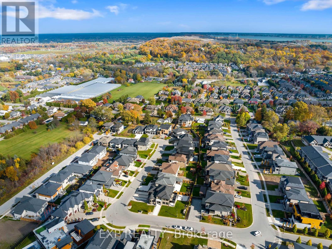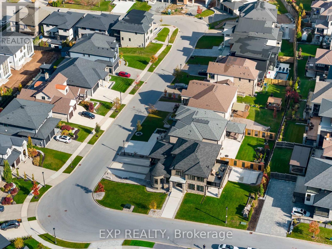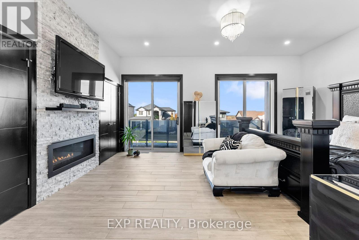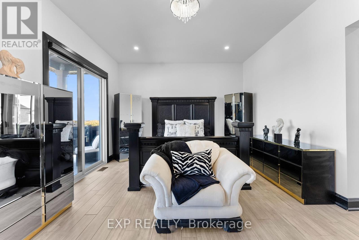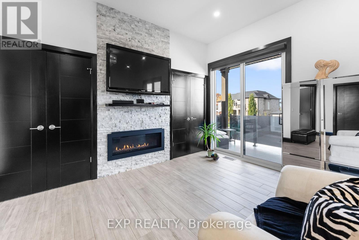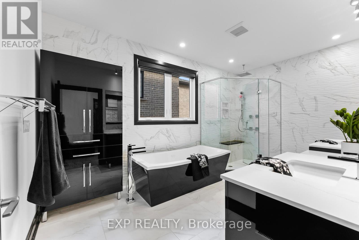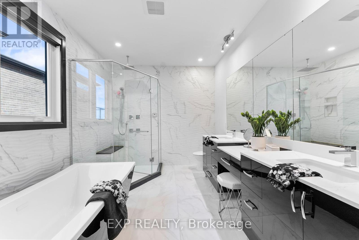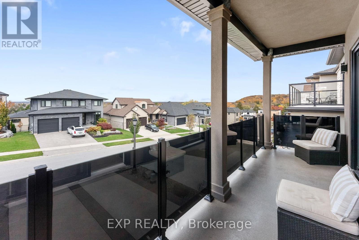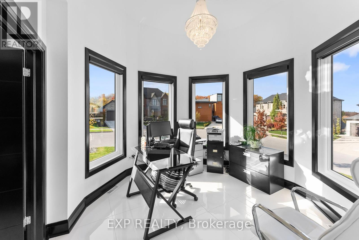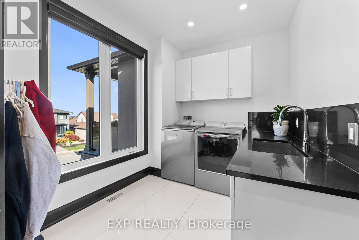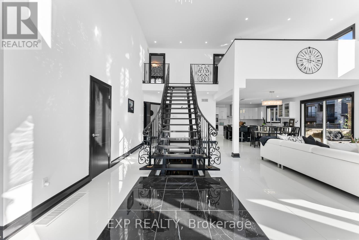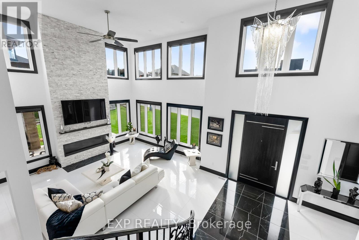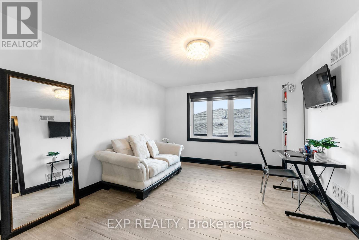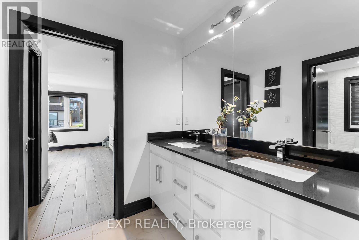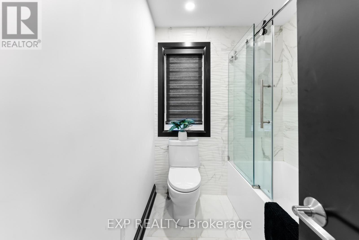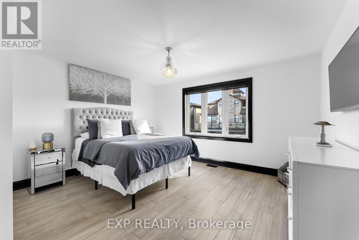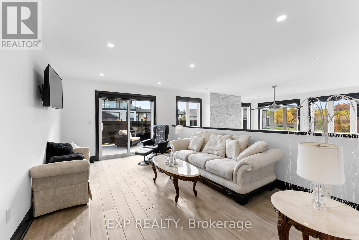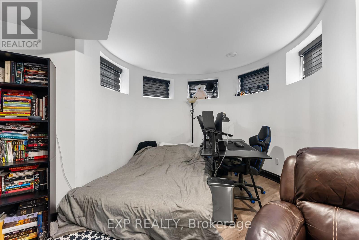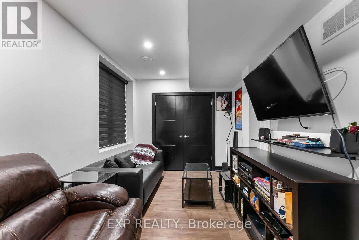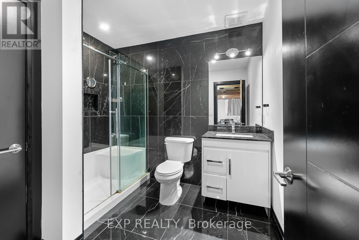48 Kenmir Ave Niagara-On-The-Lake, Ontario L0S 1J1
$2,099,900
Welcome to this exquisite two-story luxury home located in the beautiful St. Davids. Boasting elegant and modern features, this property is perfect for those seeking refined living in a desirable location. You will be captivated by the open-concept design and abundance of natural light flooding through the numerous windows. The spacious chef's kitchen is a true masterpiece, featuring top-of-the-line appliances, a chef's island, granite countertops and ample space for culinary creativity. The porcelain tile floors throughout the main floor add a touch of sophistication and are both durable and easy to maintain. Multiple balconies offer stunning views and fresh air, creating the perfect setting for relaxation or entertaining guests. The main level features a luxurious primary bedroom, ensuring convenience and comfort for those desiring single-level living. Additionally, a well-appointed office space on the main level offers a dedicated area to work from home or pursue personal passions.**** EXTRAS **** Auto Garage Door Remote(s), Bar Fridge, Ceiling Fans, Central Vacuum Roughed-in, Countertop Range, ERV/HRV, In-law Capability, Water Heater Owned (id:40227)
Property Details
| MLS® Number | X8055970 |
| Property Type | Single Family |
| ParkingSpaceTotal | 8 |
Building
| BathroomTotal | 4 |
| BedroomsAboveGround | 3 |
| BedroomsBelowGround | 1 |
| BedroomsTotal | 4 |
| BasementDevelopment | Partially Finished |
| BasementFeatures | Walk-up |
| BasementType | N/a (partially Finished) |
| ConstructionStyleAttachment | Detached |
| CoolingType | Central Air Conditioning |
| ExteriorFinish | Stone, Stucco |
| FireplacePresent | Yes |
| HeatingFuel | Natural Gas |
| HeatingType | Forced Air |
| StoriesTotal | 2 |
| Type | House |
Parking
| Attached Garage |
Land
| Acreage | No |
| SizeIrregular | 76 X 125 Ft |
| SizeTotalText | 76 X 125 Ft |
Rooms
| Level | Type | Length | Width | Dimensions |
|---|---|---|---|---|
| Second Level | Loft | 5.03 m | 3.45 m | 5.03 m x 3.45 m |
| Second Level | Bedroom | 5.05 m | 4.32 m | 5.05 m x 4.32 m |
| Second Level | Bedroom | 3.58 m | 3.38 m | 3.58 m x 3.38 m |
| Basement | Bedroom | 6.58 m | 4.14 m | 6.58 m x 4.14 m |
| Main Level | Living Room | 6.4 m | 6.1 m | 6.4 m x 6.1 m |
| Main Level | Dining Room | 4.98 m | 2.95 m | 4.98 m x 2.95 m |
| Main Level | Kitchen | 5.82 m | 4.57 m | 5.82 m x 4.57 m |
| Main Level | Primary Bedroom | 5.72 m | 4.17 m | 5.72 m x 4.17 m |
| Main Level | Office | 3.66 m | 3.56 m | 3.66 m x 3.56 m |
| Main Level | Laundry Room | 3.96 m | 2.46 m | 3.96 m x 2.46 m |
https://www.realtor.ca/real-estate/26497196/48-kenmir-ave-niagara-on-the-lake
Interested?
Contact us for more information
8685 Lundys Lane #3
Niagara Falls, Ontario L2H 1H5
