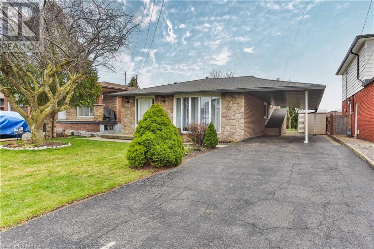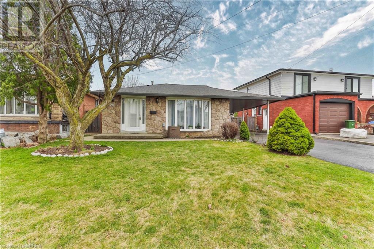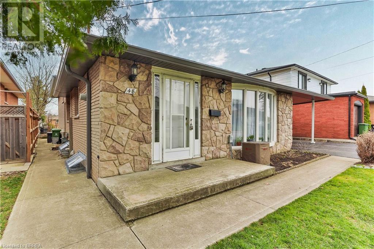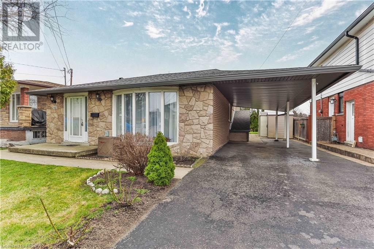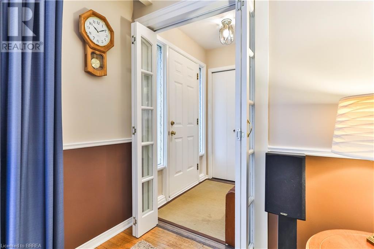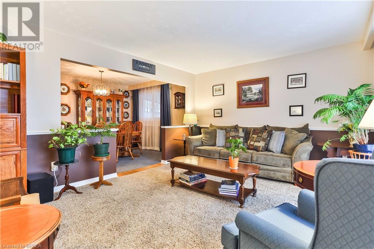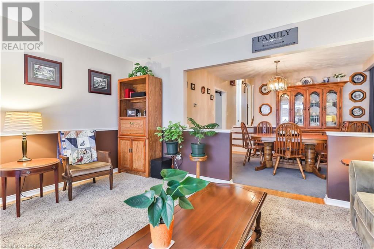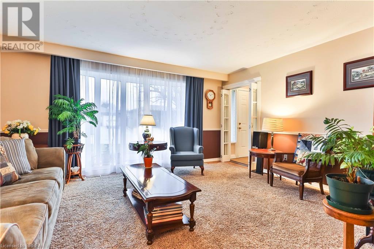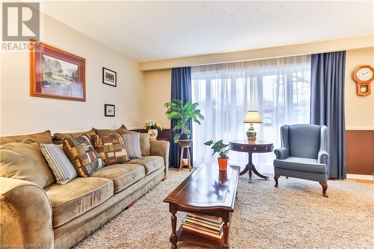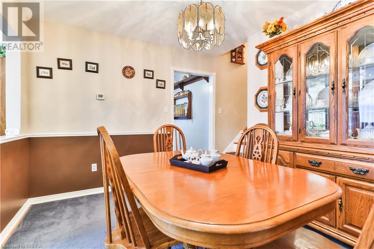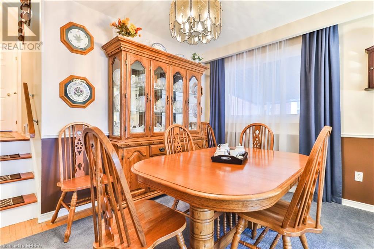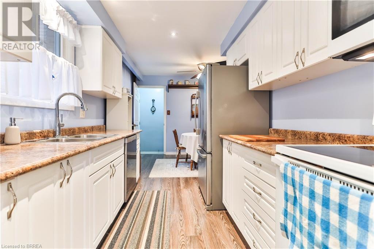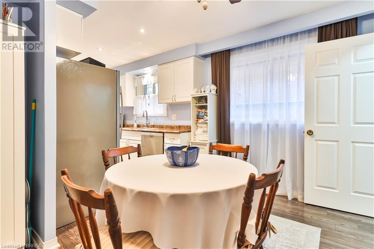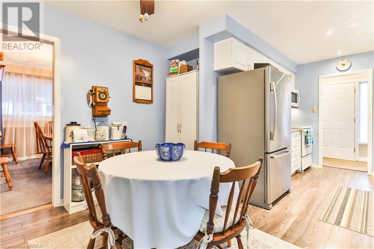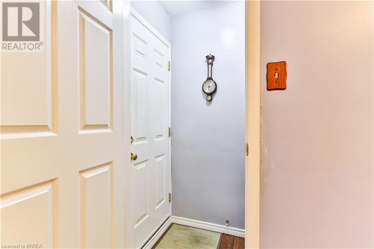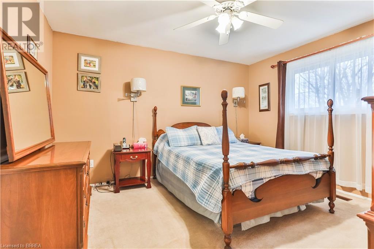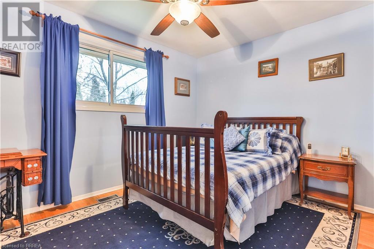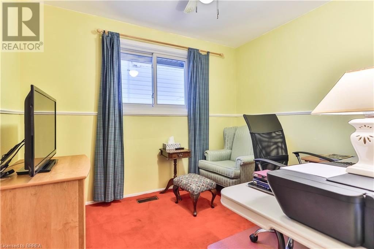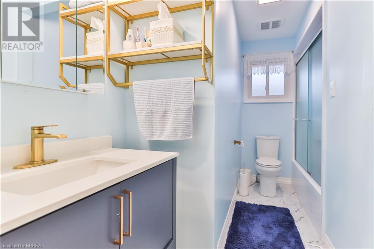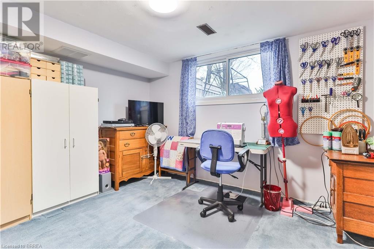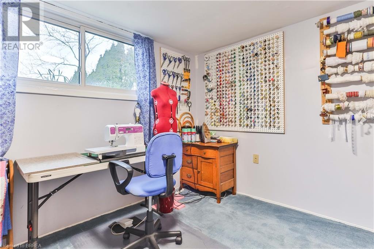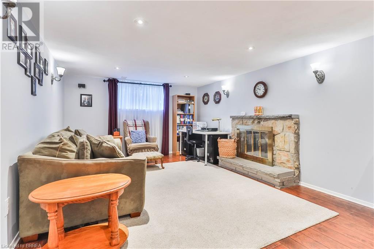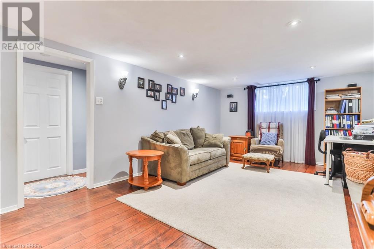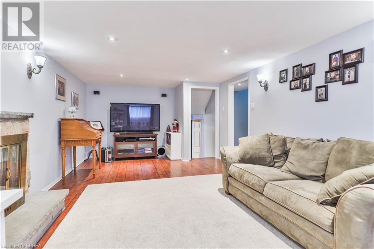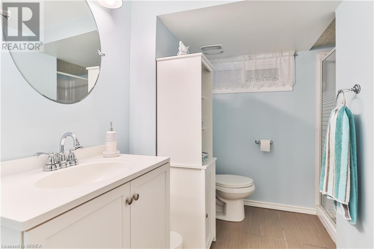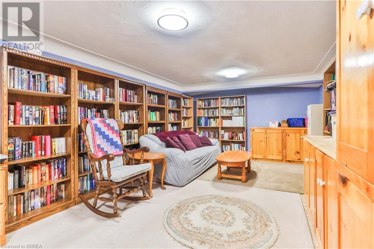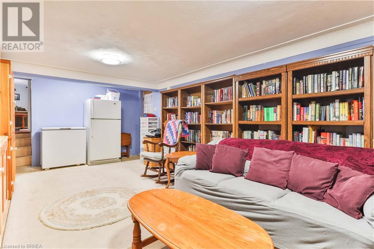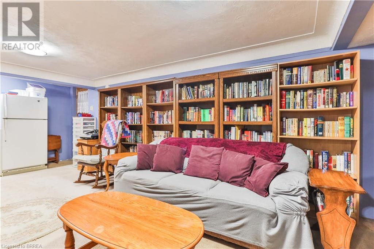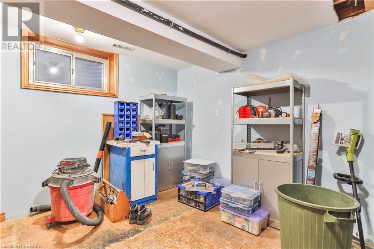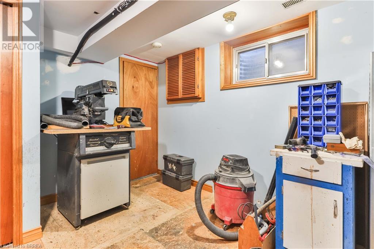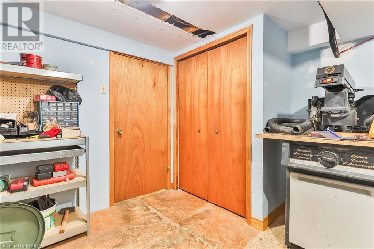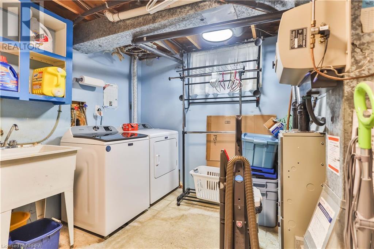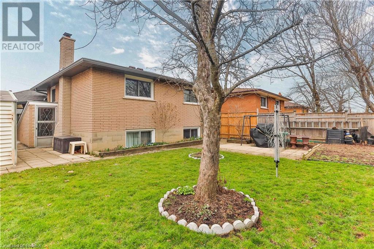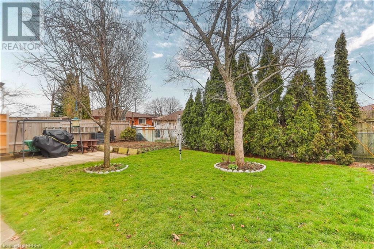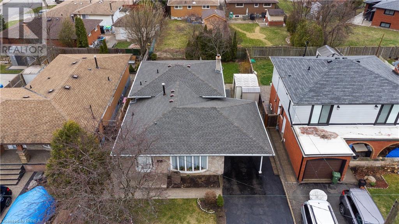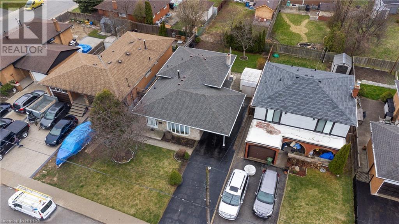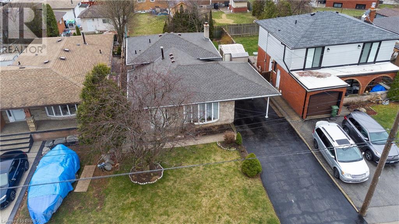48 Abbington Drive Hamilton, Ontario L9C 4R3
$849,900
Welcome to this fabulous new listing located in the serene Gilbert neighborhood on the West Mountain. Situated on a mature quiet street in a great family-friendly area, this charming four-level back split boasts a brand new roof, soffits, and eaves troughs, ensuring peace of mind for the new owners. This home is fully finished on all four levels, offering ample space and privacy for everyone in the household. The rear walk-up and convenient carport add to the appeal, along with two garden sheds in the backyard for storage or hobbies. Previously configured as a multifamily residence, with two lower levels designed as an in-law suite, this property is versatile and accommodating. Its proximity to elementary schools, high schools, and Mohawk College makes it an ideal location for families. Additionally, being just a block away from William McCulloch Park, renowned for its baseball diamonds, playground, and splash pad, ensures endless entertainment for the kids. Convenience is key with this location, as it is close to various amenities such as medical clinics, restaurants, grocery stores, and the popular Limeridge Mall. Quick access to the 403 further enhances the appeal of this home, making it a breeze for commuters. This charming home is the perfect place to raise a family. Don't miss out on this opportunity to own a piece of paradise in a thriving community! (id:40227)
Open House
This property has open houses!
2:00 pm
Ends at:4:00 pm
Property Details
| MLS® Number | 40552175 |
| Property Type | Single Family |
| Amenities Near By | Playground, Public Transit, Schools, Shopping |
| Community Features | Quiet Area |
| Equipment Type | Water Heater |
| Features | Paved Driveway |
| Parking Space Total | 3 |
| Rental Equipment Type | Water Heater |
Building
| Bathroom Total | 2 |
| Bedrooms Above Ground | 3 |
| Bedrooms Below Ground | 1 |
| Bedrooms Total | 4 |
| Appliances | Dishwasher, Dryer, Freezer, Refrigerator, Stove, Washer, Window Coverings |
| Basement Development | Finished |
| Basement Type | Full (finished) |
| Construction Style Attachment | Detached |
| Cooling Type | Central Air Conditioning |
| Exterior Finish | Brick, Stone |
| Fire Protection | Smoke Detectors |
| Fireplace Present | Yes |
| Fireplace Total | 1 |
| Foundation Type | Block |
| Heating Fuel | Natural Gas |
| Heating Type | Forced Air |
| Size Interior | 1229 |
| Type | House |
| Utility Water | Municipal Water |
Parking
| Carport |
Land
| Acreage | No |
| Land Amenities | Playground, Public Transit, Schools, Shopping |
| Sewer | Municipal Sewage System |
| Size Depth | 100 Ft |
| Size Frontage | 45 Ft |
| Size Total Text | Under 1/2 Acre |
| Zoning Description | C |
Rooms
| Level | Type | Length | Width | Dimensions |
|---|---|---|---|---|
| Second Level | 4pc Bathroom | Measurements not available | ||
| Second Level | Bedroom | 12'3'' x 9'3'' | ||
| Second Level | Bedroom | 10'1'' x 8'10'' | ||
| Second Level | Primary Bedroom | 13'0'' x 11'5'' | ||
| Basement | Laundry Room | 11'0'' x 10'4'' | ||
| Basement | Workshop | 12'2'' x 11'0'' | ||
| Basement | Recreation Room | 22'8'' x 13'0'' | ||
| Lower Level | 3pc Bathroom | Measurements not available | ||
| Lower Level | Bedroom | 11'5'' x 9'10'' | ||
| Lower Level | Recreation Room | 21'9'' x 12'0'' | ||
| Main Level | Living Room | 15'11'' x 12'11'' | ||
| Main Level | Dining Room | 12'2'' x 9'10'' | ||
| Main Level | Dinette | 11'2'' x 9'6'' | ||
| Main Level | Kitchen | 10'11'' x 7'10'' | ||
| Main Level | Foyer | 5'11'' x 4'6'' |
https://www.realtor.ca/real-estate/26699577/48-abbington-drive-hamilton
Interested?
Contact us for more information

2 Holiday Dr Unit A
Brantford, Ontario N3R 7J4
(519) 756-8811
(000) 000-0000
suttonteamrealty.com/
www.facebook.com/sutton.team.realty.brantford.realestate
twitter.com/Sutton_team
