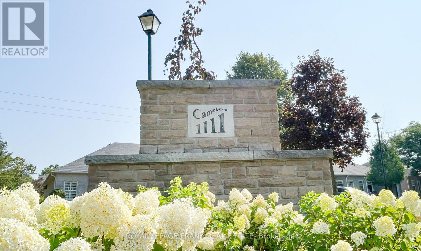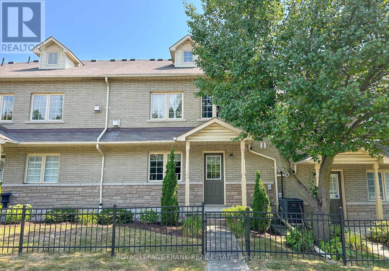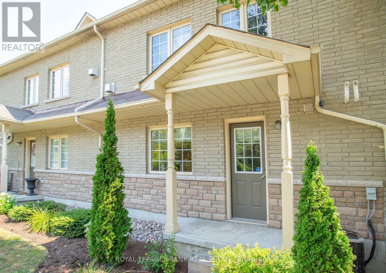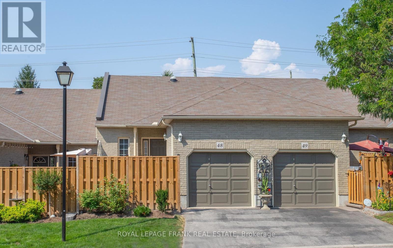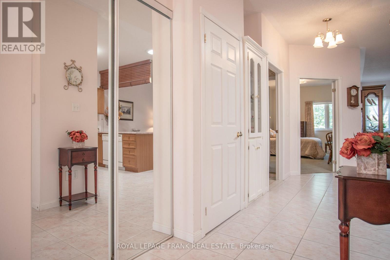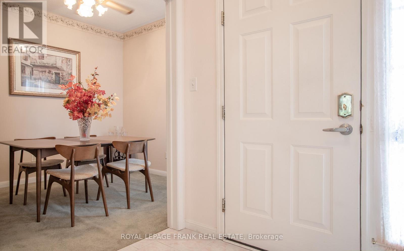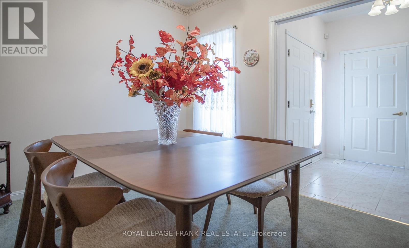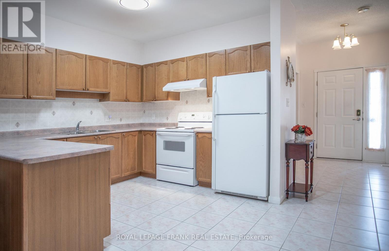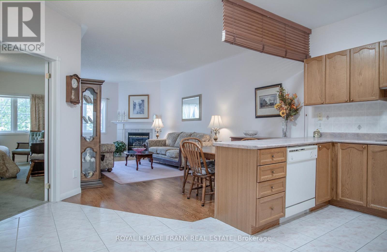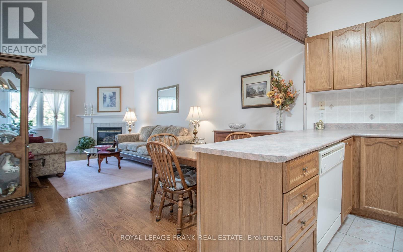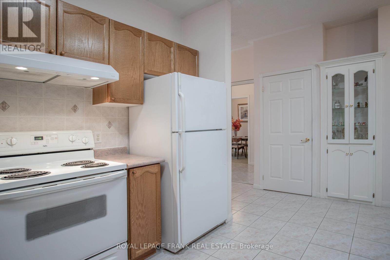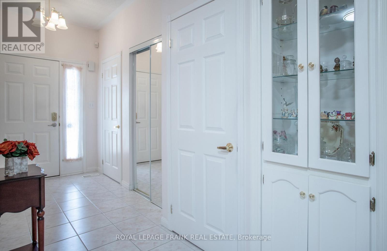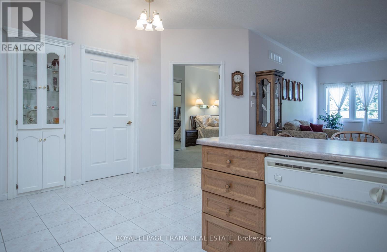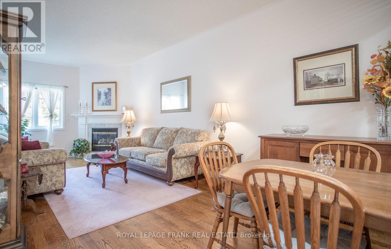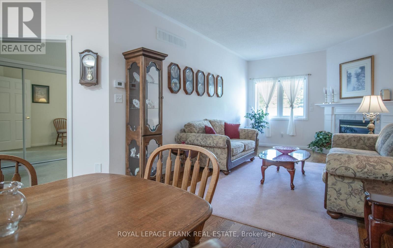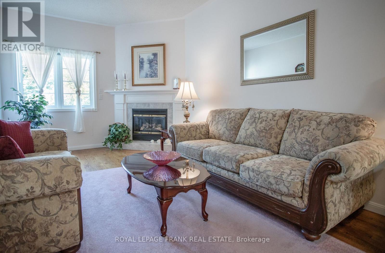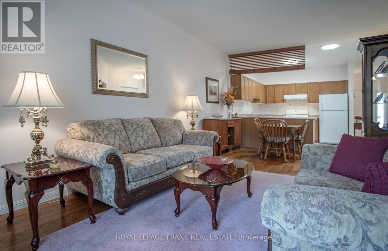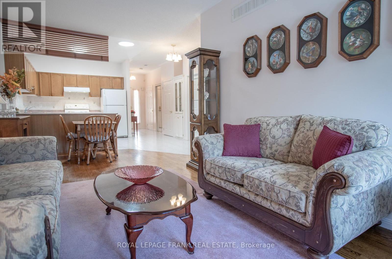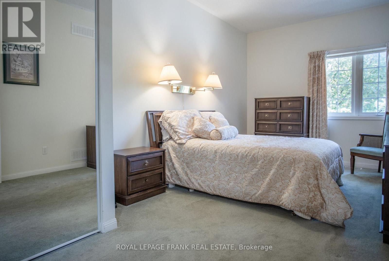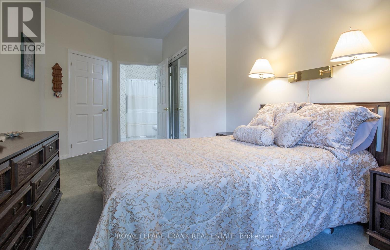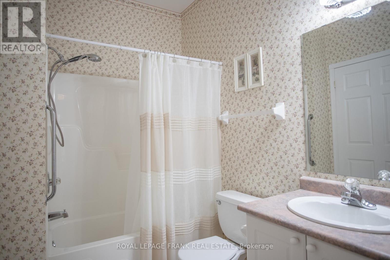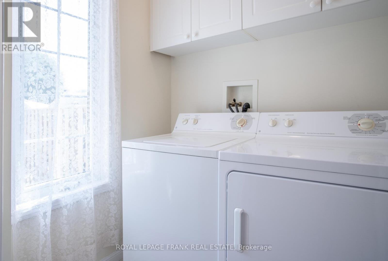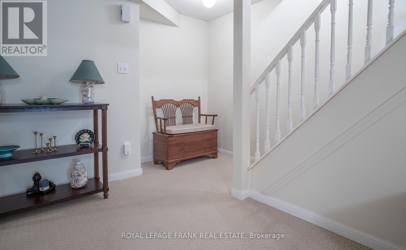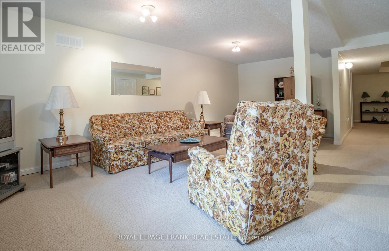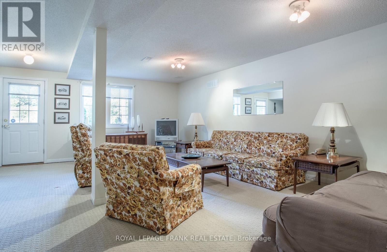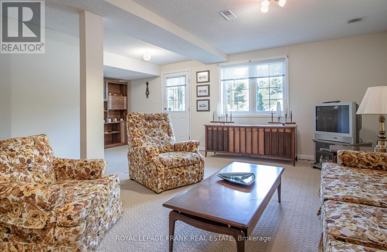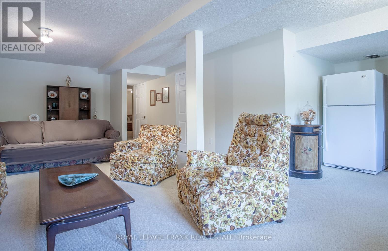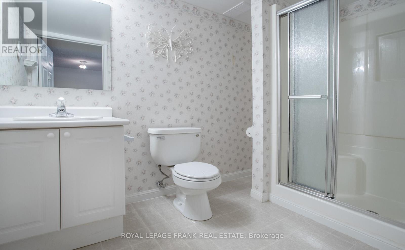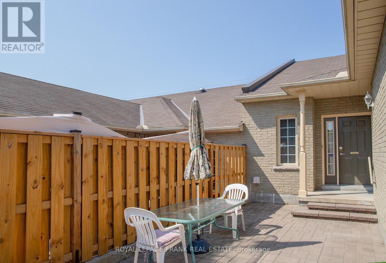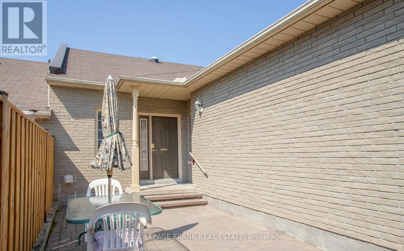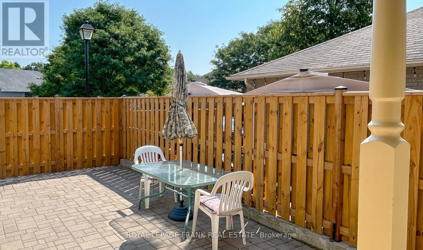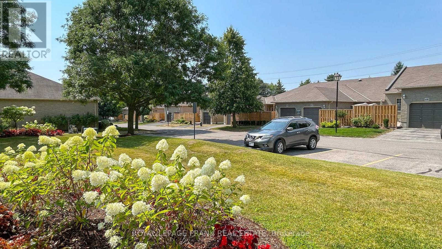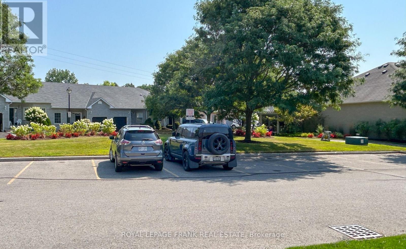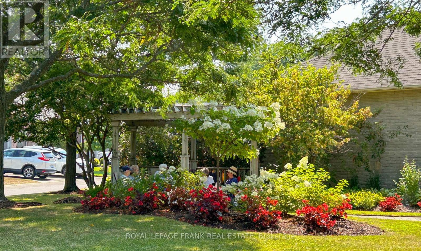48 - 1111 Wilson Road N Oshawa (Pinecrest), Ontario L1G 8C2
$649,500Maintenance, Water, Insurance, Parking, Common Area Maintenance
$439.97 Monthly
Maintenance, Water, Insurance, Parking, Common Area Maintenance
$439.97 MonthlyHighly Sought After Mature Camelot Community. Bungalow Townhome With Garage. This Home Is Situated In A Lovely Setting With Mature Trees And Landscaped Gardens. Relax In This Peaceful Neighbourhood, Private Courtyard. Main Floor Laundry. Open Kitchen To Living/Dining Area, Large Primary Bedroom With 4 Pc. Ensuite. Full Walkout On The Lower Level With 3rd Bedroom And Spacious Rec. Located Close To Public Transit, Shopping, Restaurants and Walking Areas. 2nd Bedroom Being Used As A Dining Currently. Status Certificate Has Been Ordered. Virtual Staging Used For 1 Bedroom Photo (id:40227)
Property Details
| MLS® Number | E12344040 |
| Property Type | Single Family |
| Community Name | Pinecrest |
| CommunityFeatures | Pet Restrictions |
| EquipmentType | Water Heater |
| ParkingSpaceTotal | 2 |
| RentalEquipmentType | Water Heater |
Building
| BathroomTotal | 3 |
| BedroomsAboveGround | 2 |
| BedroomsBelowGround | 1 |
| BedroomsTotal | 3 |
| Appliances | Dishwasher, Dryer, Freezer, Stove, Washer, Window Coverings, Two Refrigerators |
| ArchitecturalStyle | Bungalow |
| BasementDevelopment | Finished |
| BasementFeatures | Walk Out |
| BasementType | N/a (finished) |
| CoolingType | Central Air Conditioning |
| ExteriorFinish | Brick |
| FireplacePresent | Yes |
| FlooringType | Hardwood |
| HalfBathTotal | 1 |
| HeatingFuel | Natural Gas |
| HeatingType | Forced Air |
| StoriesTotal | 1 |
| SizeInterior | 900 - 999 Sqft |
| Type | Row / Townhouse |
Parking
| Attached Garage | |
| Garage |
Land
| Acreage | No |
| ZoningDescription | Residential |
Rooms
| Level | Type | Length | Width | Dimensions |
|---|---|---|---|---|
| Lower Level | Bedroom 3 | 3.1 m | 3.02 m | 3.1 m x 3.02 m |
| Lower Level | Recreational, Games Room | 7.31 m | 4.21 m | 7.31 m x 4.21 m |
| Main Level | Living Room | 7.07 m | 3.24 m | 7.07 m x 3.24 m |
| Main Level | Dining Room | 7.07 m | 3.24 m | 7.07 m x 3.24 m |
| Main Level | Kitchen | 3 m | 2.97 m | 3 m x 2.97 m |
| Main Level | Primary Bedroom | 6.04 m | 3 m | 6.04 m x 3 m |
| Main Level | Bedroom 2 | 3.65 m | 2.65 m | 3.65 m x 2.65 m |
https://www.realtor.ca/real-estate/28732236/48-1111-wilson-road-n-oshawa-pinecrest-pinecrest
Interested?
Contact us for more information
200 Dundas Street East
Whitby, Ontario L1N 2H8
