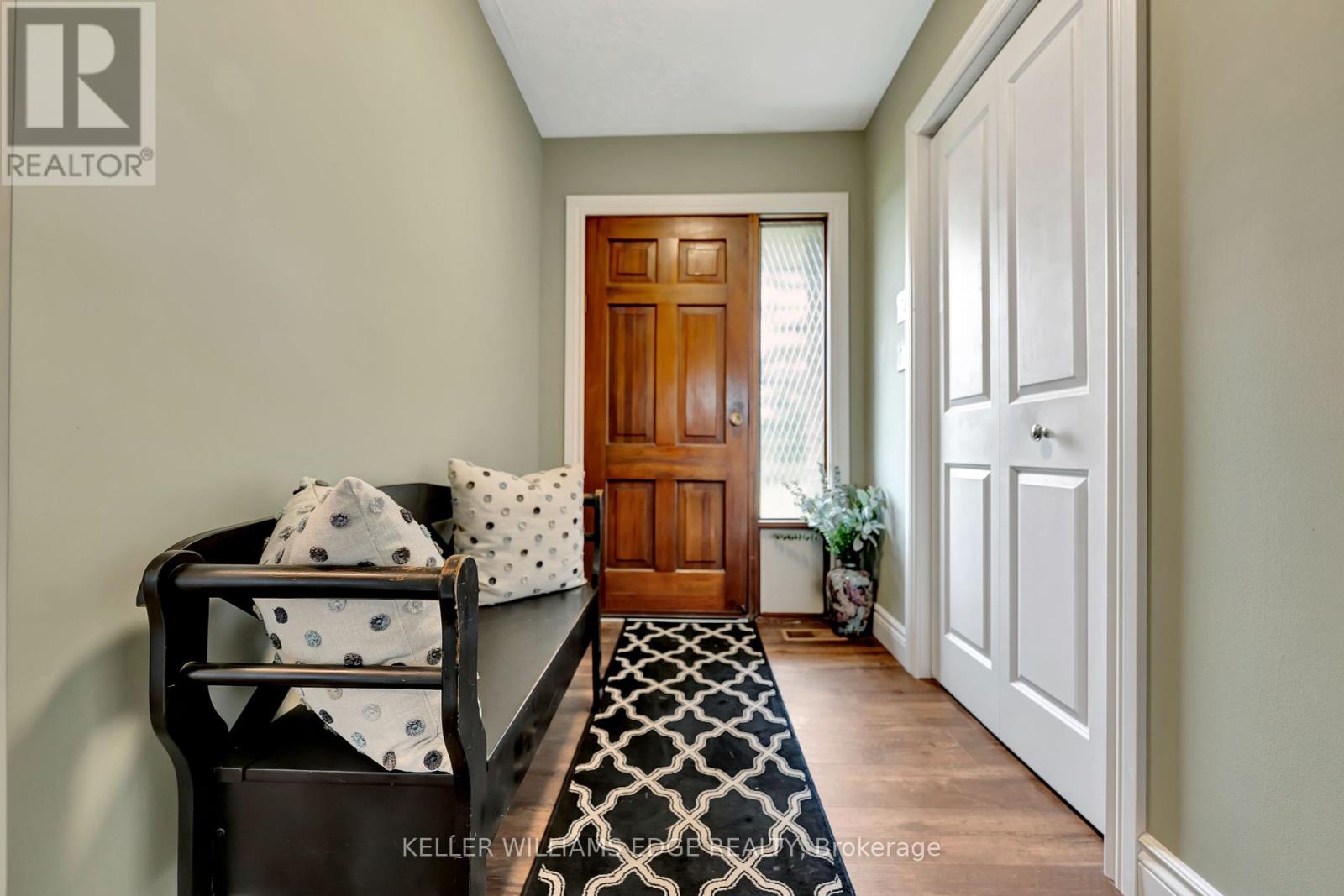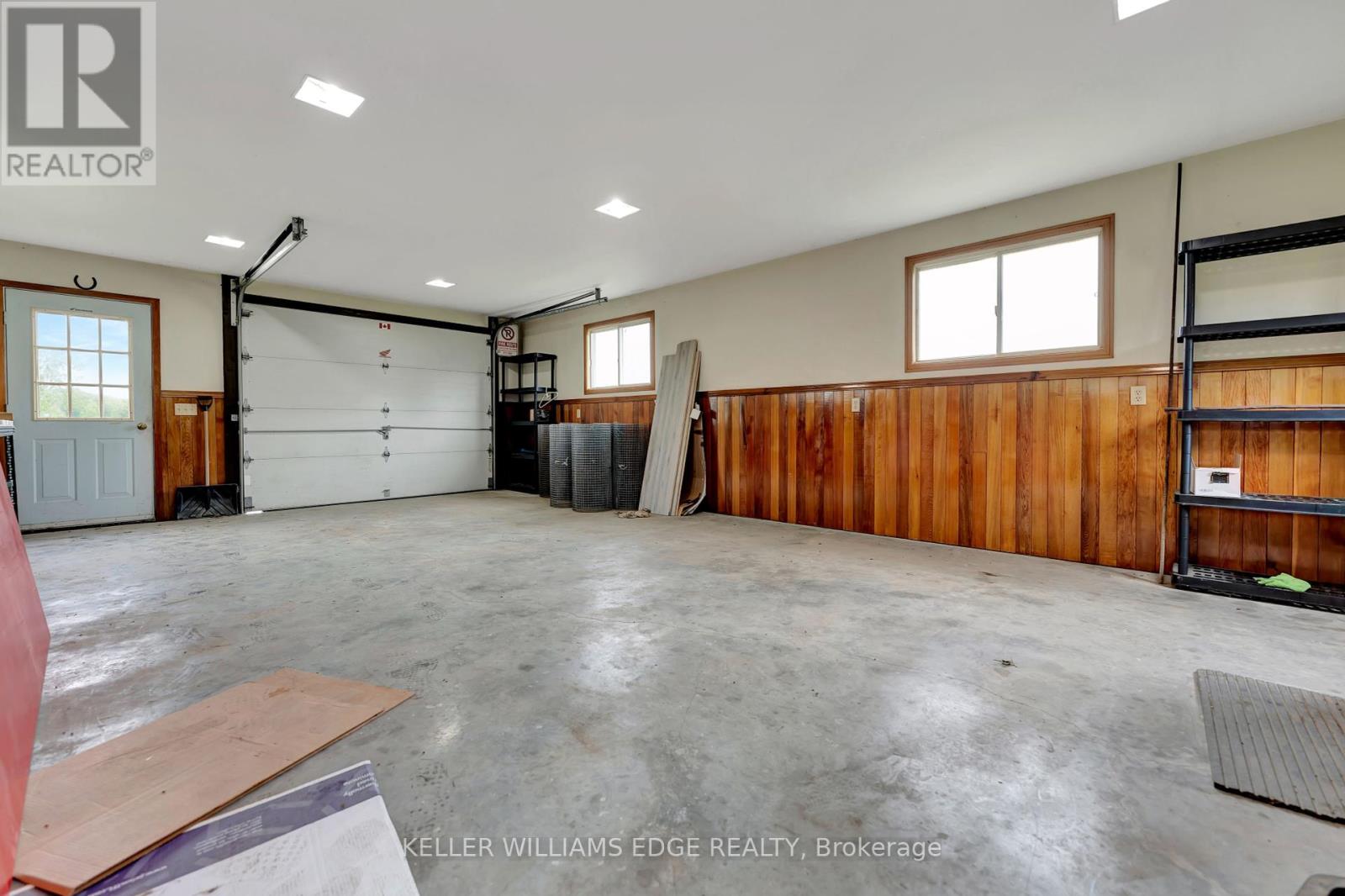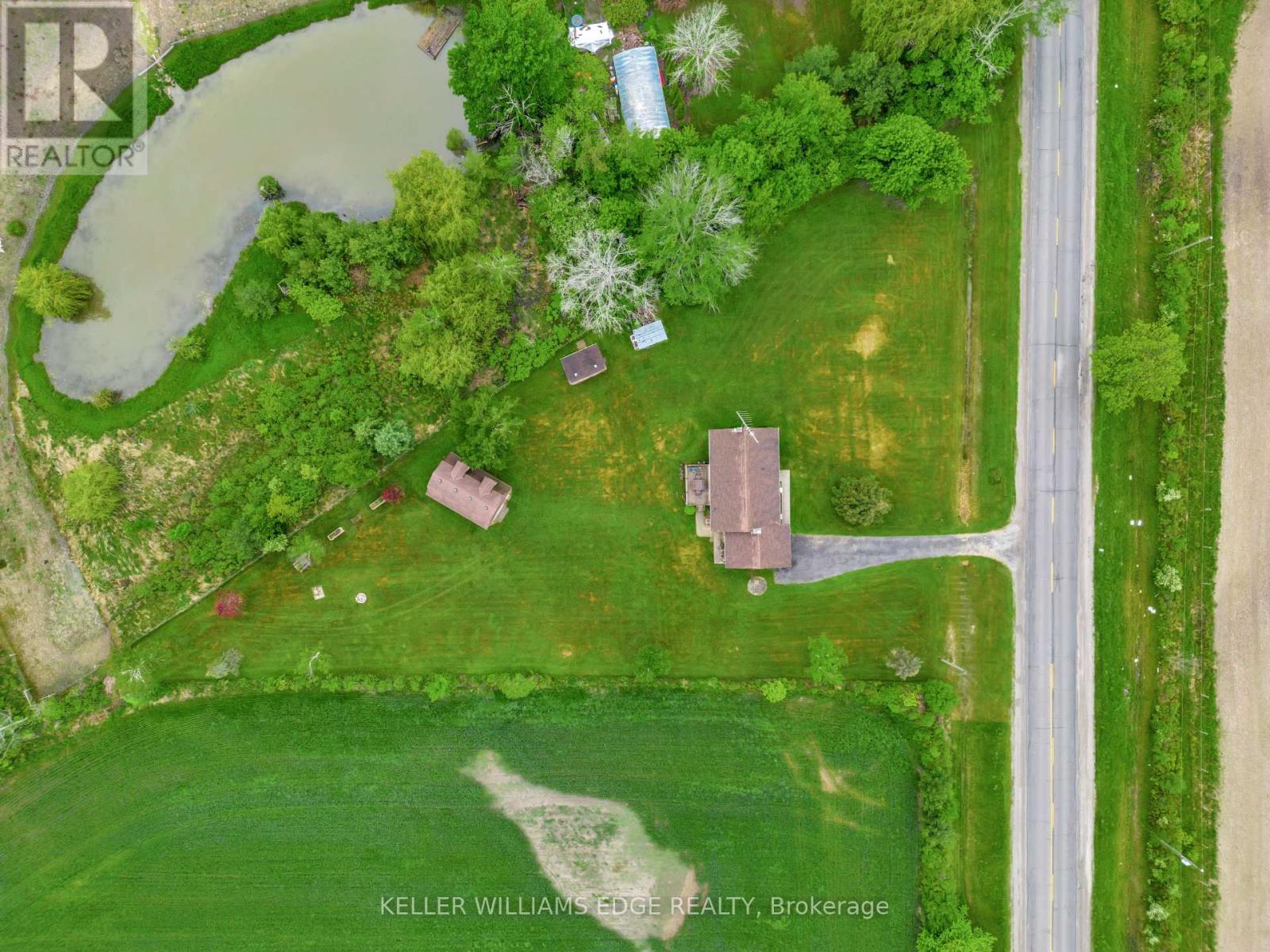4636 #20 Haldimand Road Haldimand, Ontario N1A 2W3
$799,000
Embrace the balance of rural living and urban convenience on this expansive 1+ acre property! This charming 3-bedroom bungalow offers the perfect blend of peaceful seclusion and easy access to all the amenities you need. Step inside and be greeted by a beautifully updated entryway, new kitchen and bathroom, as well as new flooring throughout. The spacious living room boasts a cozy wood fireplace, ideal for creating warm and inviting memories with loved ones. Downstairs, discover a fantastic recreation room, complete with an additional office/den/bedroom space, and room for a second kitchen, perfect for accommodating your evolving needs. Enjoy the convenience of an attached single-car garage as well as a massive two-level garage/workshop, providing ample space for your vehicles, hobbies, and projects. This property truly offers the best of both worlds: the tranquility of rural living and the ease of urban accessibility. (id:40227)
Property Details
| MLS® Number | X8360390 |
| Property Type | Single Family |
| Community Name | Dunnville |
| Equipment Type | Water Heater |
| Parking Space Total | 10 |
| Rental Equipment Type | Water Heater |
Building
| Bathroom Total | 1 |
| Bedrooms Above Ground | 3 |
| Bedrooms Total | 3 |
| Appliances | Dishwasher, Dryer, Refrigerator, Stove, Washer, Window Coverings |
| Architectural Style | Bungalow |
| Basement Development | Finished |
| Basement Type | Full (finished) |
| Construction Style Attachment | Detached |
| Cooling Type | Central Air Conditioning |
| Exterior Finish | Brick |
| Fireplace Present | Yes |
| Foundation Type | Brick |
| Heating Fuel | Oil |
| Heating Type | Forced Air |
| Stories Total | 1 |
| Type | House |
Parking
| Attached Garage |
Land
| Acreage | No |
| Sewer | Septic System |
| Size Irregular | 251.02 X 361.78 Ft |
| Size Total Text | 251.02 X 361.78 Ft|under 1/2 Acre |
Rooms
| Level | Type | Length | Width | Dimensions |
|---|---|---|---|---|
| Basement | Recreational, Games Room | 11.2 m | 24 m | 11.2 m x 24 m |
| Basement | Den | 12 m | 12.3 m | 12 m x 12.3 m |
| Basement | Laundry Room | 11.2 m | 15.1 m | 11.2 m x 15.1 m |
| Basement | Utility Room | 11.11 m | 27.9 m | 11.11 m x 27.9 m |
| Main Level | Kitchen | 9 m | 9.7 m | 9 m x 9.7 m |
| Main Level | Dining Room | 9.7 m | 11.6 m | 9.7 m x 11.6 m |
| Main Level | Living Room | 12.6 m | 19.4 m | 12.6 m x 19.4 m |
| Main Level | Primary Bedroom | 11.9 m | 11.11 m | 11.9 m x 11.11 m |
| Main Level | Bedroom 2 | 8.9 m | 11.11 m | 8.9 m x 11.11 m |
| Main Level | Bedroom 3 | 9 m | 11.8 m | 9 m x 11.8 m |
https://www.realtor.ca/real-estate/26926350/4636-20-haldimand-road-haldimand-dunnville
Interested?
Contact us for more information
3027 Harvester Rd Unit 301
Burlington, Ontario L7N 3G7
(905) 335-8808
(289) 293-0341
www.kellerwilliamsedge.com









































