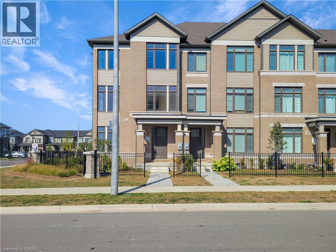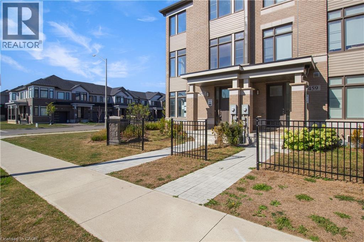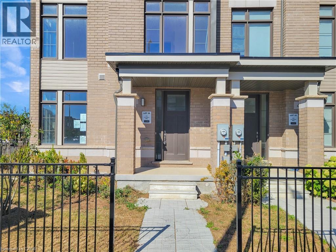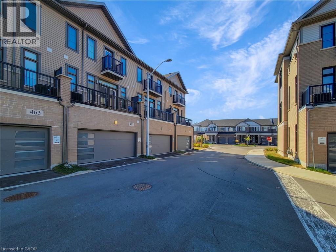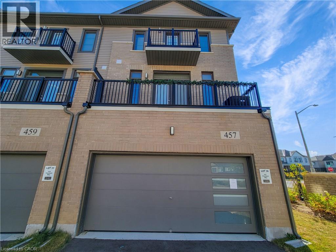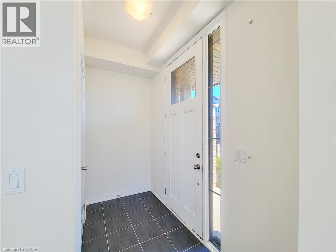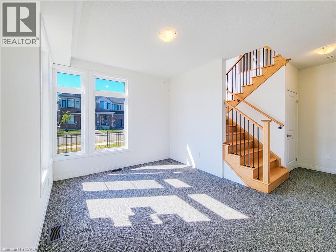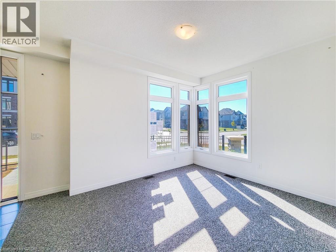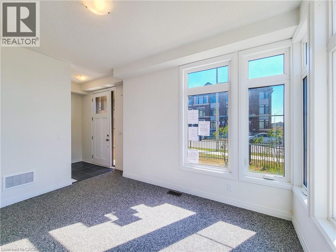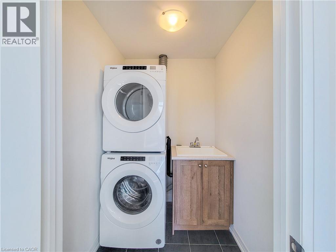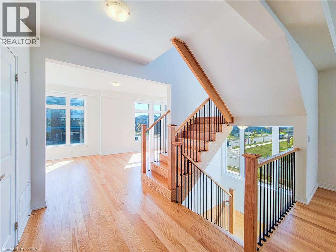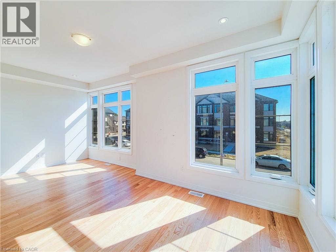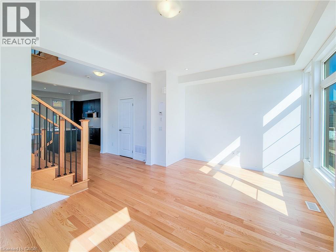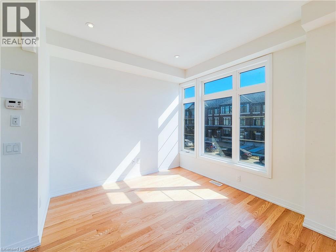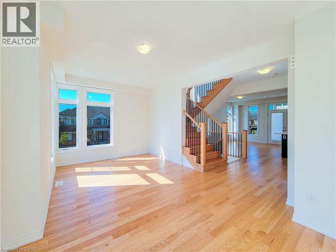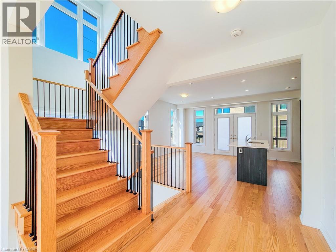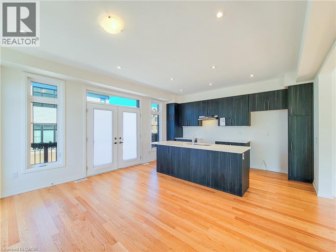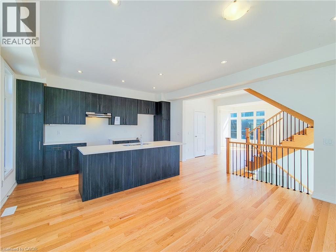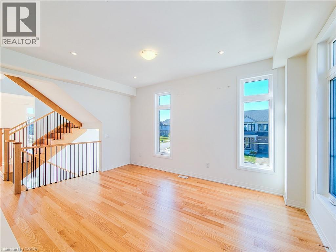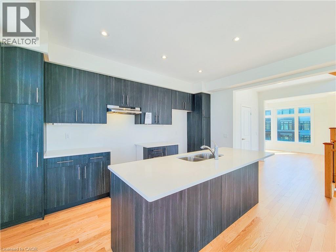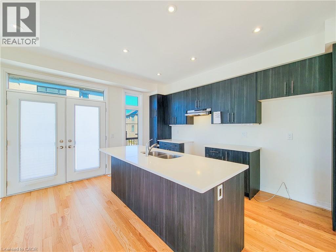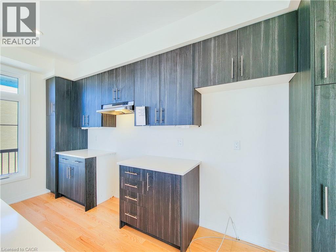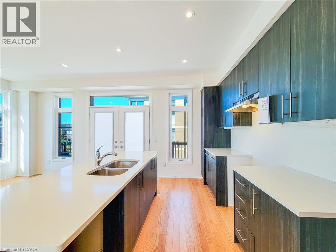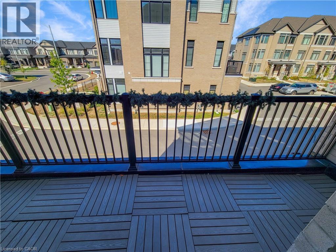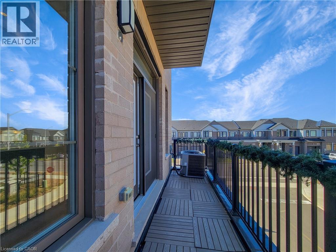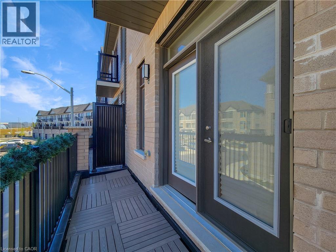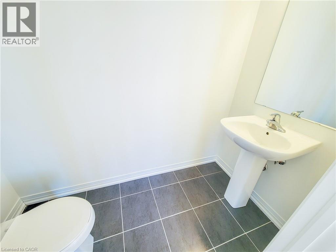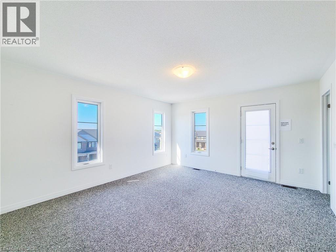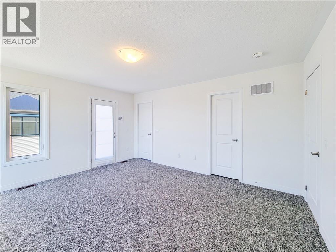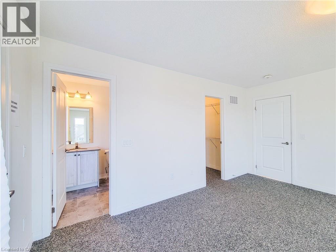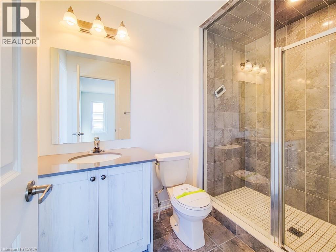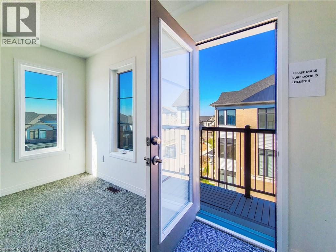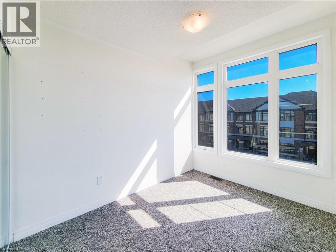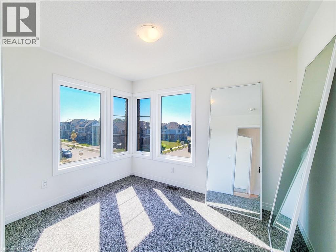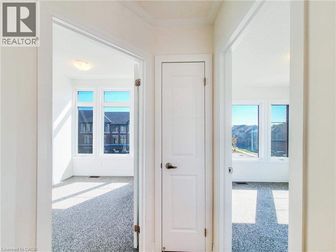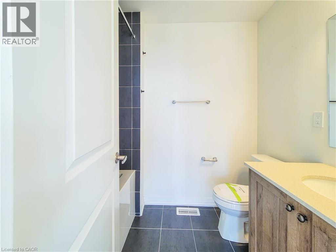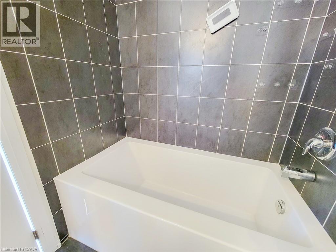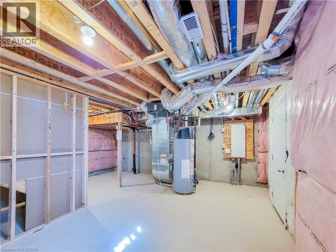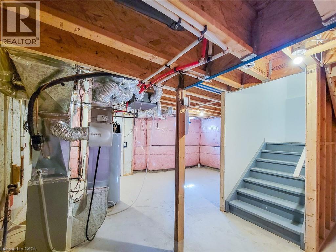457 Provident Way Mount Hope, Ontario L0R 1W0
$664,900Maintenance, Parking
$298.09 Monthly
Maintenance, Parking
$298.09 MonthlyWelcome to this spacious 3-storey condo townhome offering a functional layout and rare double car garage in a sought-after, family-friendly community. The entry level features a welcoming family room with direct garage access, as well as a dedicated laundry room. The second floor serves as the heart of the home with an open-concept design that seamlessly connects the kitchen, living, and dining areas, accompanied by a modern powder room for added convenience. Double glass doors lead you out to your inviting balcony providing a private outdoor extension to the main living space. On the upper-level, you'll find three bedrooms, including a well-appointed primary suite with walk-in closet and ensuite. The additional two bedrooms are served by a full 4-piece bathroom, providing comfort for family or guests. An unfinished basement offers additional proximity to amenities, and excellent community appeal, this property presents an ideal opportunity for families who don't want to sacrifice comfort, space, or location! Taxes estimated as per city's website. Property is being sold under Power of Sale. Sold as is, where is. RSA. (id:40227)
Property Details
| MLS® Number | 40771659 |
| Property Type | Single Family |
| AmenitiesNearBy | Airport, Golf Nearby, Park, Place Of Worship, Playground, Schools, Shopping |
| Features | Balcony |
| ParkingSpaceTotal | 2 |
Building
| BathroomTotal | 3 |
| BedroomsAboveGround | 3 |
| BedroomsTotal | 3 |
| ArchitecturalStyle | 3 Level |
| BasementDevelopment | Unfinished |
| BasementType | Full (unfinished) |
| ConstructionStyleAttachment | Attached |
| CoolingType | Central Air Conditioning |
| ExteriorFinish | Brick, Vinyl Siding |
| HalfBathTotal | 1 |
| HeatingFuel | Natural Gas |
| StoriesTotal | 3 |
| SizeInterior | 1741 Sqft |
| Type | Row / Townhouse |
| UtilityWater | Municipal Water |
Parking
| Attached Garage | |
| None |
Land
| AccessType | Road Access |
| Acreage | No |
| LandAmenities | Airport, Golf Nearby, Park, Place Of Worship, Playground, Schools, Shopping |
| Sewer | Municipal Sewage System |
| SizeTotalText | Unknown |
| ZoningDescription | Rm3-284(a) |
Rooms
| Level | Type | Length | Width | Dimensions |
|---|---|---|---|---|
| Second Level | Dining Room | 10'1'' x 15'3'' | ||
| Second Level | Kitchen | 9'3'' x 15'3'' | ||
| Second Level | 2pc Bathroom | 3'3'' x 7'4'' | ||
| Second Level | Living Room | 19'5'' x 11'7'' | ||
| Third Level | Bedroom | 8'5'' x 10'10'' | ||
| Third Level | Bedroom | 8'3'' x 10'6'' | ||
| Third Level | 4pc Bathroom | 5'6'' x 8'0'' | ||
| Third Level | 3pc Bathroom | 5'6'' x 9'0'' | ||
| Third Level | Primary Bedroom | 13'7'' x 15'7'' | ||
| Main Level | Laundry Room | 6'6'' x 5'2'' | ||
| Main Level | Family Room | 12'7'' x 19'3'' |
https://www.realtor.ca/real-estate/28889244/457-provident-way-mount-hope
Interested?
Contact us for more information
Unit 101 1595 Upper James St.
Hamilton, Ontario L9B 0H7
