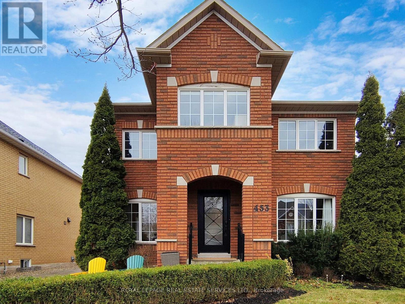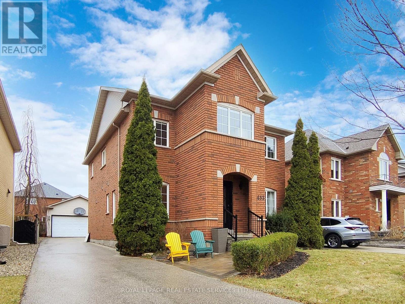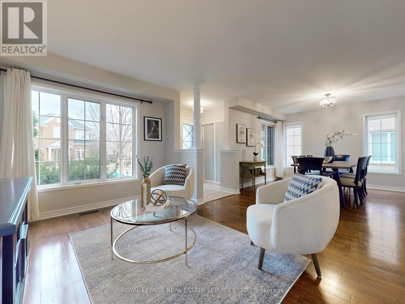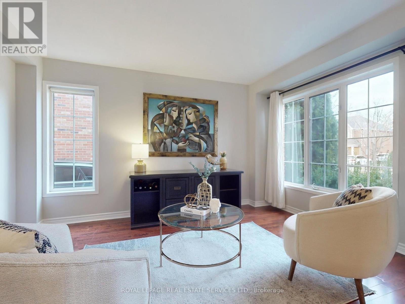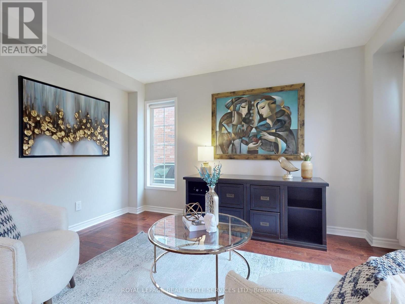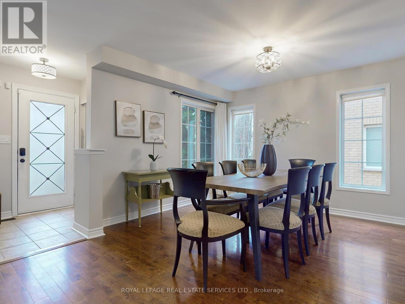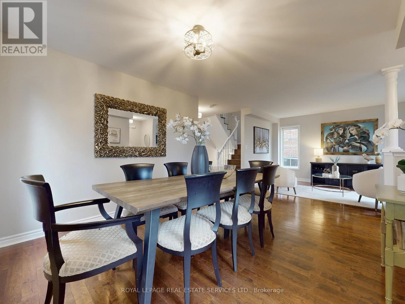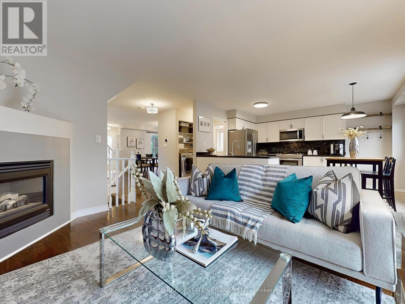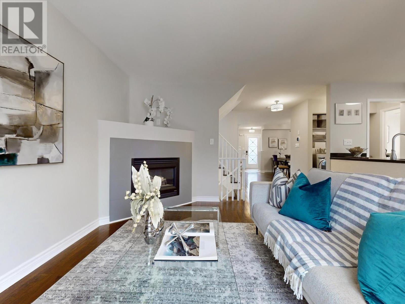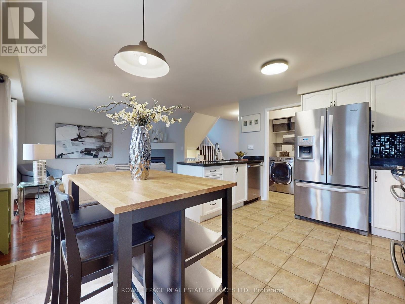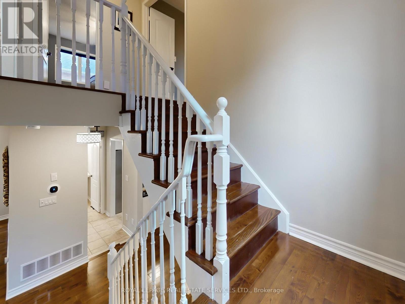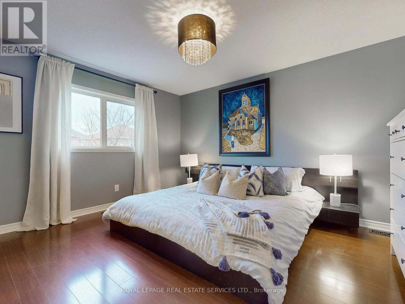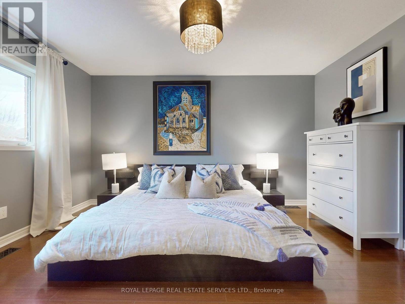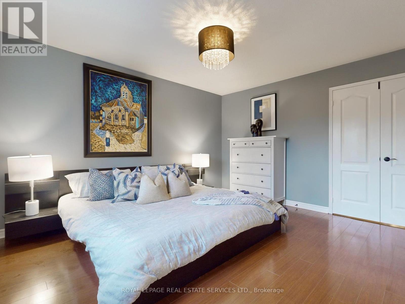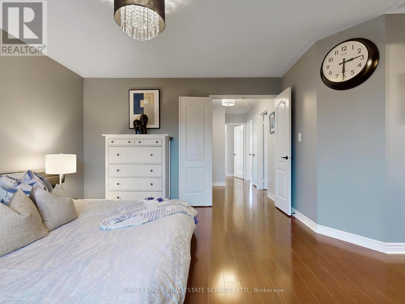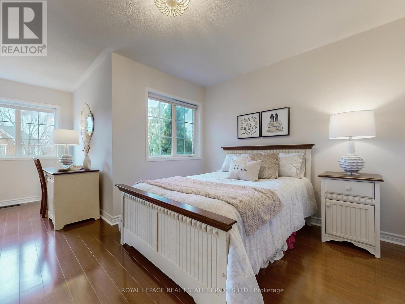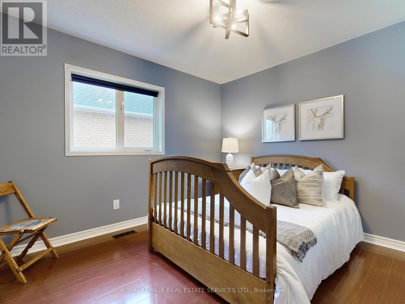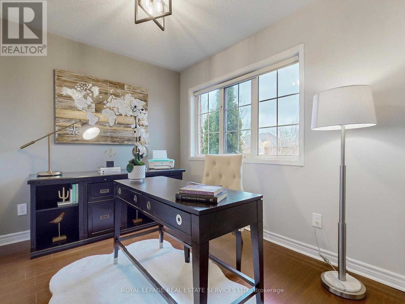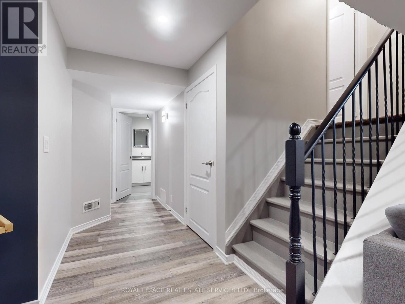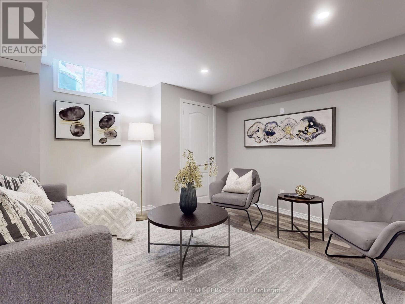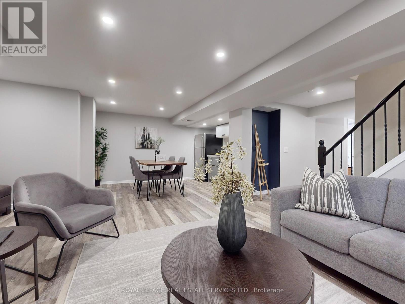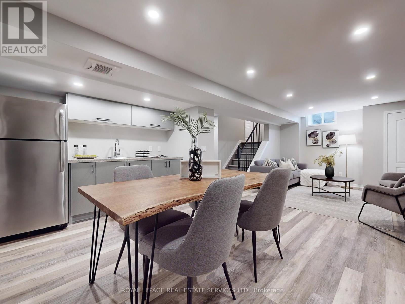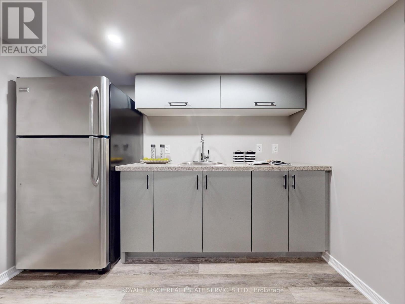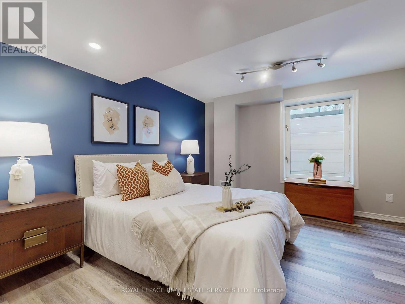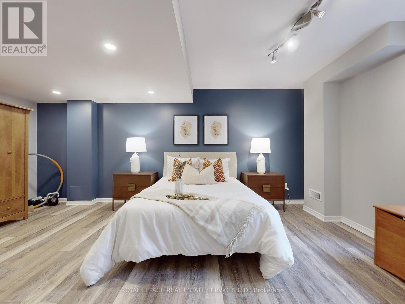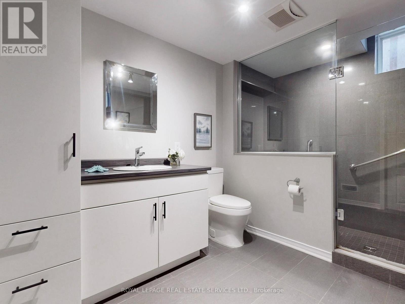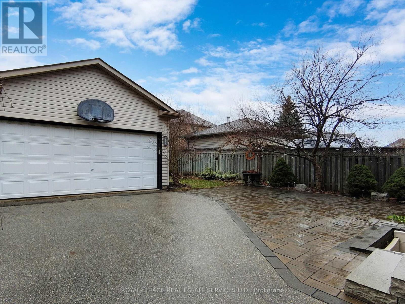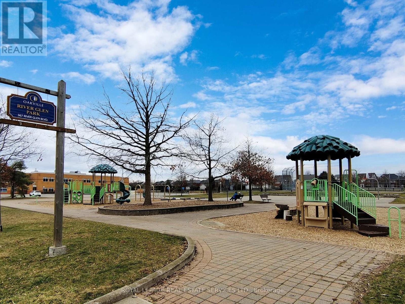453 Ambleside Dr Oakville, Ontario L6H 6N7
$1,729,900
Fabulous River Oaks Gem Nestled Into One Of Oakville's Most Desired Family-friendly Pockets. This Tremendous Opportunity Gives You a 4+1 Bedroom, 4 Bathroom Beauty. Bright, Updated, And Nothing To Do But Move In And Enjoy All That This Neighbourhood Has To Offer. Open Plan Kitchen And Family Area, Formal Dining Complete With A Bright And Comfortable Living Room, Gives You The Space Needed For Entertaining Guest And Large Family Gatherings. A Professionally And Full Finished Basement, Gives You Bonus Space For Movie Nights, Or Extended Family And Nanny Potential! Large Windows Surround This Thoughtful Build, And The Rooms Feel Well Sized. A Double Car Garage, And Large Private Drive Will Give You The Space Needed, And Private Backyard Is Filled With Perennial Gems. Near This Home, You'll Find Great Schools, Parks And Trails Within Sixteen Mile Creek, All The While Never Too Far From Shops, Restaurants And Good Coffee. (id:40227)
Property Details
| MLS® Number | W8150476 |
| Property Type | Single Family |
| Community Name | River Oaks |
| Parking Space Total | 6 |
Building
| Bathroom Total | 4 |
| Bedrooms Above Ground | 4 |
| Bedrooms Below Ground | 1 |
| Bedrooms Total | 5 |
| Basement Development | Finished |
| Basement Type | Full (finished) |
| Construction Style Attachment | Detached |
| Cooling Type | Central Air Conditioning |
| Exterior Finish | Brick |
| Fireplace Present | Yes |
| Heating Fuel | Natural Gas |
| Heating Type | Forced Air |
| Stories Total | 2 |
| Type | House |
Parking
| Detached Garage |
Land
| Acreage | No |
| Size Irregular | 44.08 X 111.55 Ft |
| Size Total Text | 44.08 X 111.55 Ft |
Rooms
| Level | Type | Length | Width | Dimensions |
|---|---|---|---|---|
| Second Level | Primary Bedroom | 5.33 m | 4.22 m | 5.33 m x 4.22 m |
| Second Level | Bedroom 2 | 5.51 m | 3.45 m | 5.51 m x 3.45 m |
| Second Level | Bedroom 3 | 3.45 m | 3.4 m | 3.45 m x 3.4 m |
| Second Level | Bedroom 4 | 3.84 m | 2.44 m | 3.84 m x 2.44 m |
| Lower Level | Bedroom 5 | 3.66 m | 5.36 m | 3.66 m x 5.36 m |
| Lower Level | Utility Room | 2.26 m | 2.87 m | 2.26 m x 2.87 m |
| Lower Level | Recreational, Games Room | 7.14 m | 5.89 m | 7.14 m x 5.89 m |
| Main Level | Kitchen | 3.43 m | 4.27 m | 3.43 m x 4.27 m |
| Main Level | Dining Room | 4.32 m | 3.56 m | 4.32 m x 3.56 m |
| Main Level | Living Room | 3.1 m | 3.99 m | 3.1 m x 3.99 m |
| Main Level | Family Room | 4.04 m | 4.27 m | 4.04 m x 4.27 m |
https://www.realtor.ca/real-estate/26636314/453-ambleside-dr-oakville-river-oaks
Interested?
Contact us for more information

4025 Yonge Street Suite 103
Toronto, Ontario M2P 2E3
(416) 487-4311
(416) 487-3699
