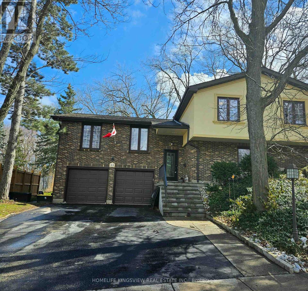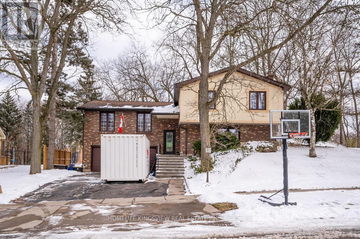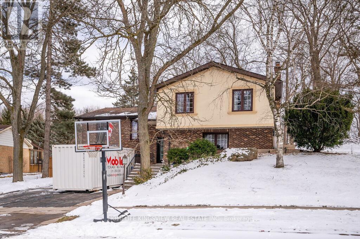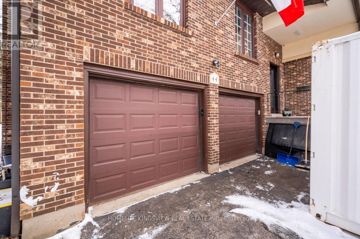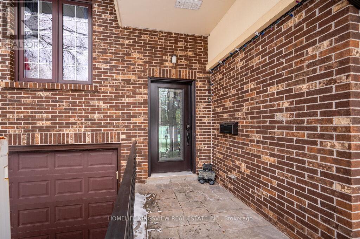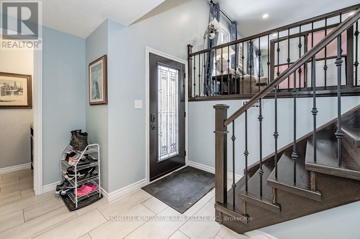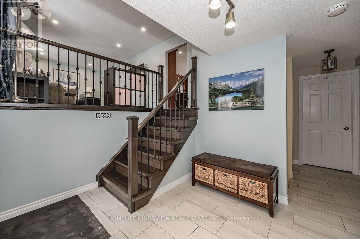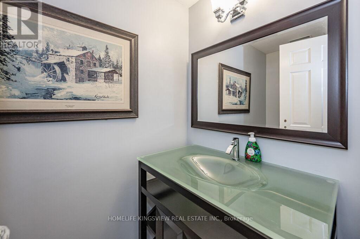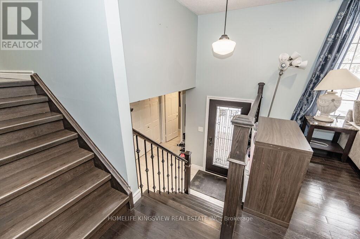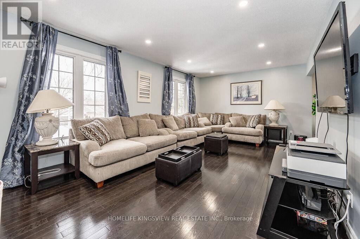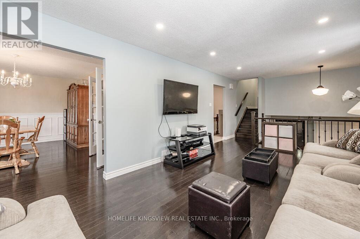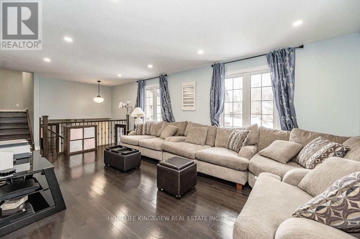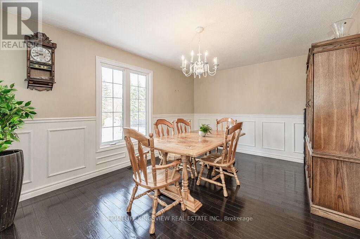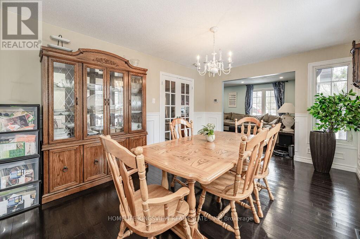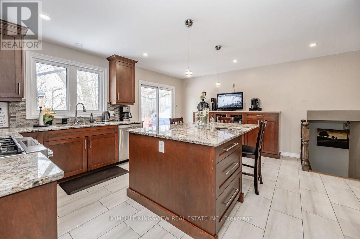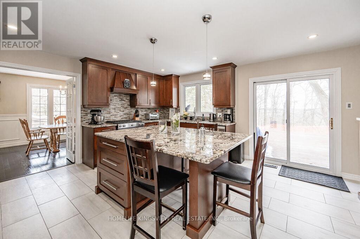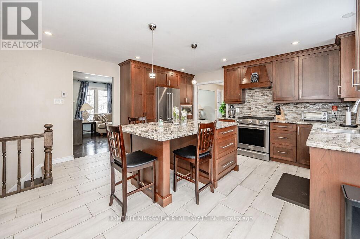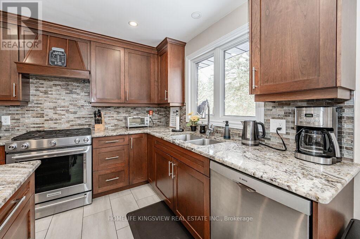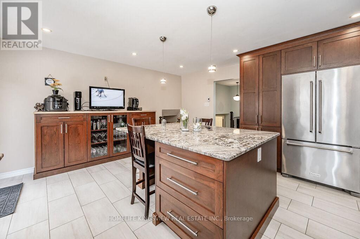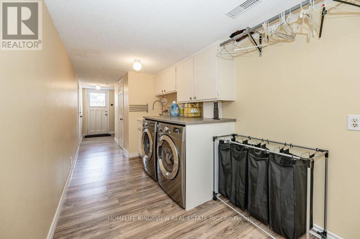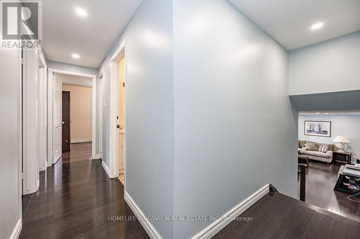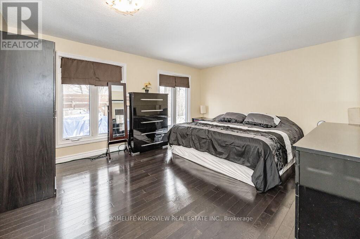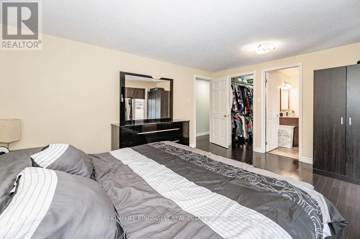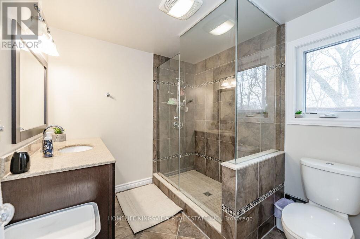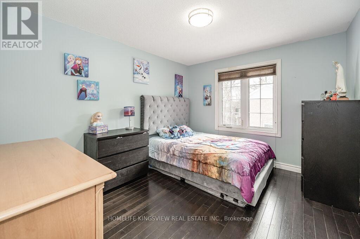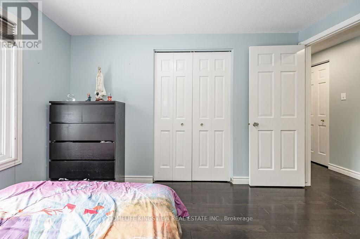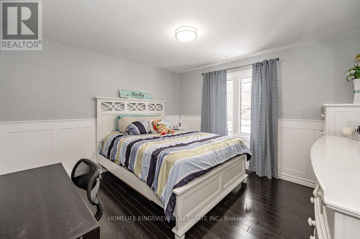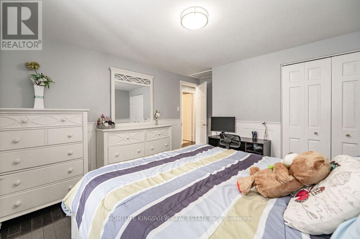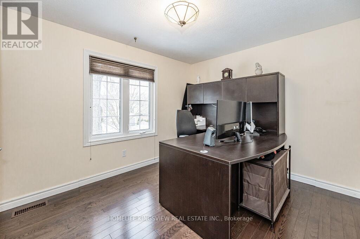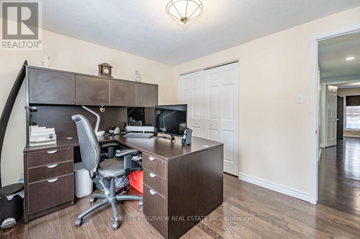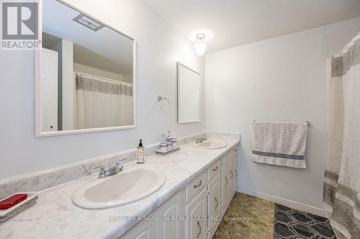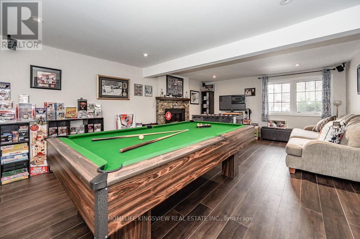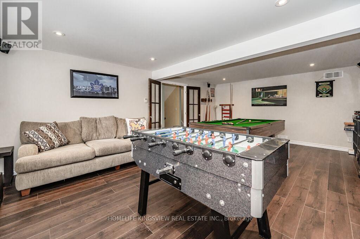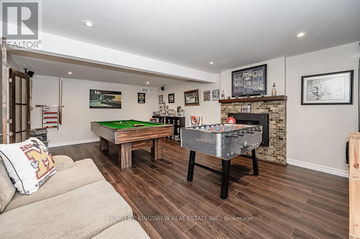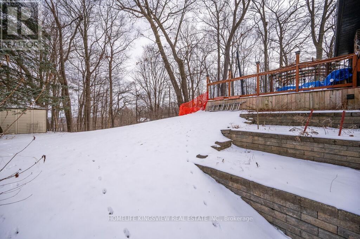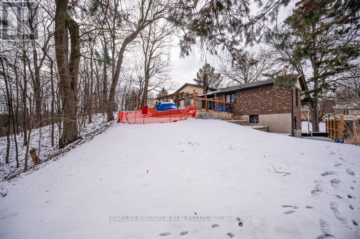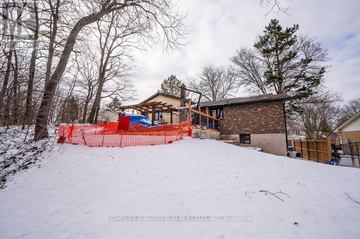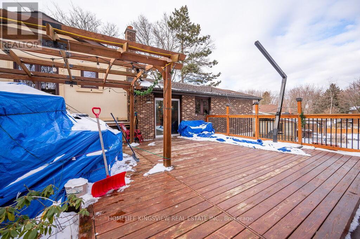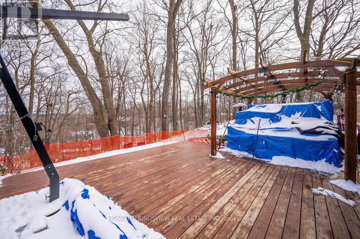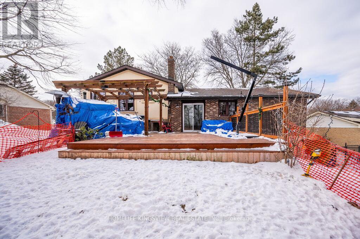44 Ridgewood Cres Cambridge, Ontario N1S 4B3
4 Bedroom
3 Bathroom
Fireplace
Central Air Conditioning
Forced Air
$1,129,000
Location, location. Rarely offered 4 Br and 3 bath detached home in a quiet and desired neighborhood with a sprawling backyard and sitting on one of the largest lots on the street. Fully renovated with gleaming hardwood floors and a beautiful kitchen with gorgeous granite countertops. Walk-out to a large deck overlooking a vast garden and woodlands. Situated on a quiet crescent with low traffic and mature trees, this is the perfect family home. Recently renovated from top to bottom, this home is turnkey and will not disappoint. (id:40227)
Property Details
| MLS® Number | X8085274 |
| Property Type | Single Family |
| Amenities Near By | Park, Place Of Worship, Schools |
| Parking Space Total | 6 |
Building
| Bathroom Total | 3 |
| Bedrooms Above Ground | 4 |
| Bedrooms Total | 4 |
| Basement Development | Finished |
| Basement Type | N/a (finished) |
| Construction Style Attachment | Detached |
| Construction Style Split Level | Sidesplit |
| Cooling Type | Central Air Conditioning |
| Exterior Finish | Brick, Stucco |
| Fireplace Present | Yes |
| Heating Fuel | Natural Gas |
| Heating Type | Forced Air |
| Type | House |
Parking
| Attached Garage |
Land
| Acreage | No |
| Land Amenities | Park, Place Of Worship, Schools |
| Size Irregular | 74.91 X 151.44 Ft |
| Size Total Text | 74.91 X 151.44 Ft |
Rooms
| Level | Type | Length | Width | Dimensions |
|---|---|---|---|---|
| Second Level | Living Room | 3.35 m | 6.31 m | 3.35 m x 6.31 m |
| Second Level | Dining Room | 4.72 m | 3.41 m | 4.72 m x 3.41 m |
| Second Level | Kitchen | 4.82 m | 5.2 m | 4.82 m x 5.2 m |
| Third Level | Primary Bedroom | 3.78 m | 4.57 m | 3.78 m x 4.57 m |
| Third Level | Bedroom 2 | 3.5 m | 3 m | 3.5 m x 3 m |
| Third Level | Bedroom 3 | 3.35 m | 3.5 m | 3.35 m x 3.5 m |
| Third Level | Bedroom 4 | 3.5 m | 2.83 m | 3.5 m x 2.83 m |
| Lower Level | Laundry Room | 4 m | 5.4 m | 4 m x 5.4 m |
| Lower Level | Utility Room | 1.6 m | 3.1 m | 1.6 m x 3.1 m |
| Main Level | Family Room | 4.58 m | 6.8 m | 4.58 m x 6.8 m |
https://www.realtor.ca/real-estate/26540799/44-ridgewood-cres-cambridge
Interested?
Contact us for more information

Homelife Kingsview Real Estate Inc.
111 Zenway Blvd Unit 6
Vaughan, Ontario L4H 3H9
111 Zenway Blvd Unit 6
Vaughan, Ontario L4H 3H9
(905) 879-7653
(905) 879-7655
