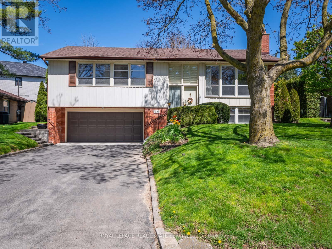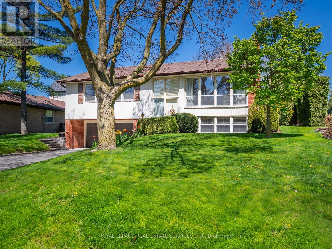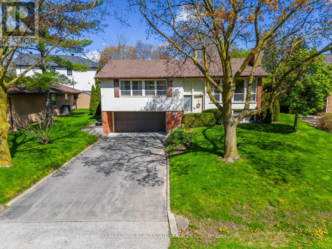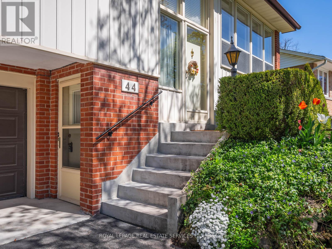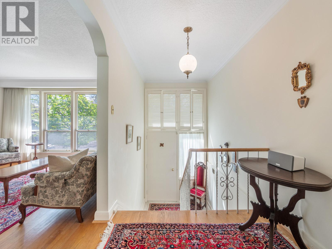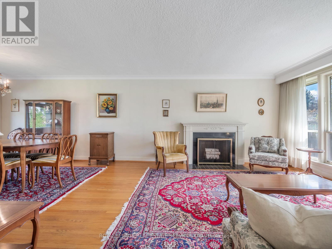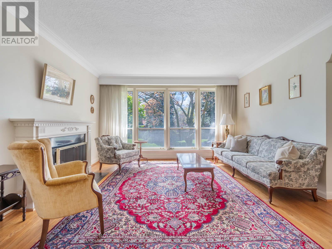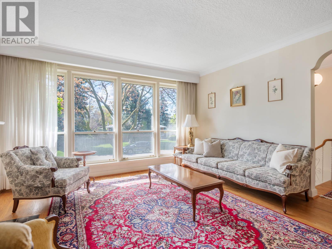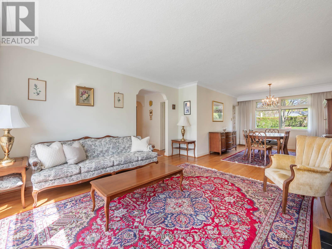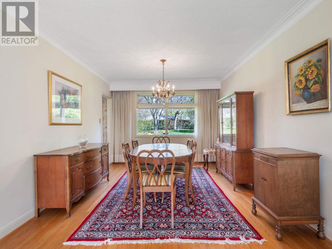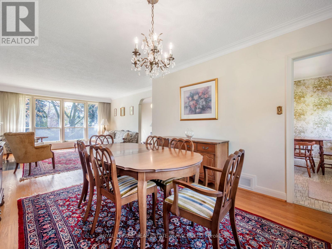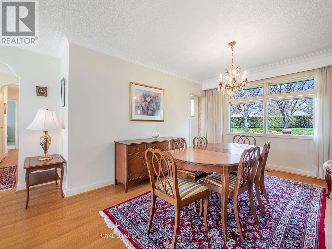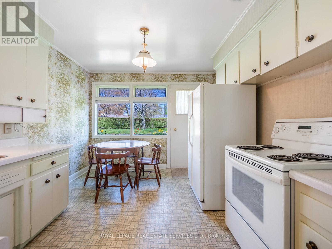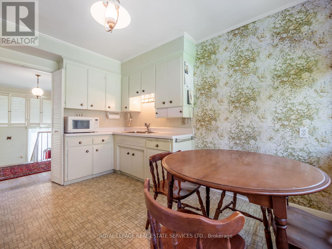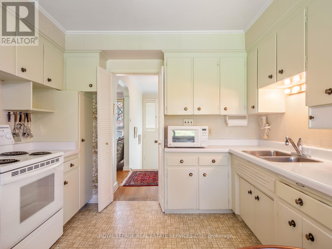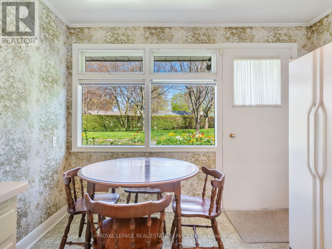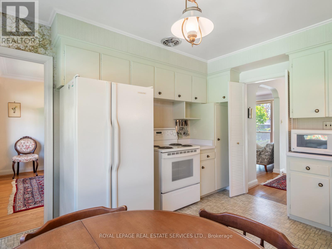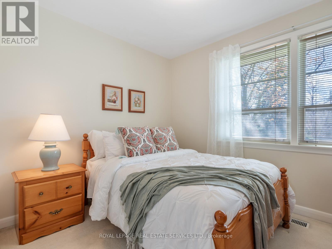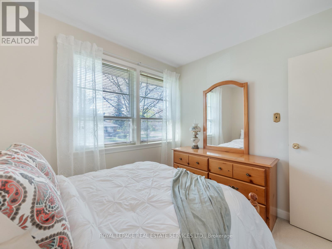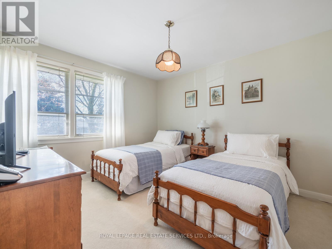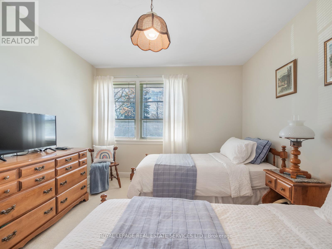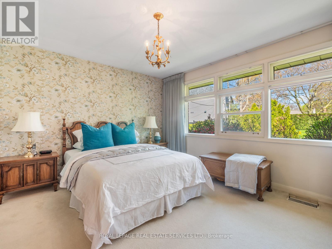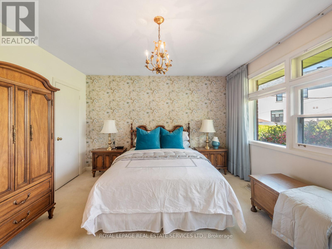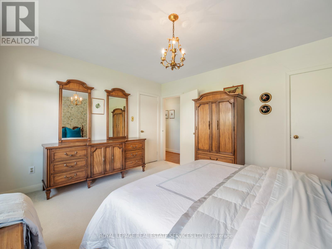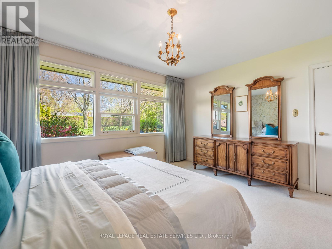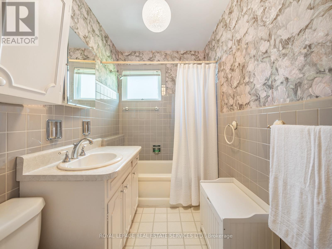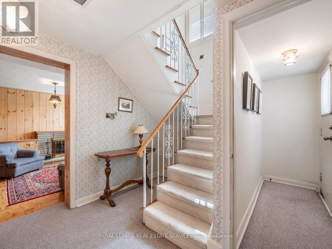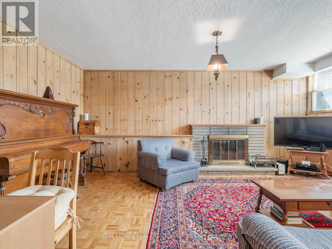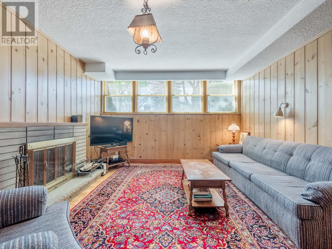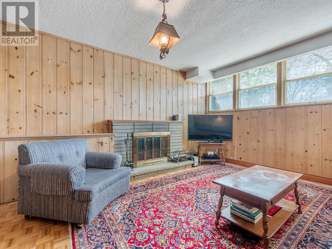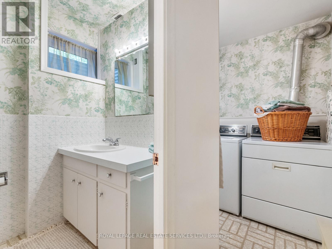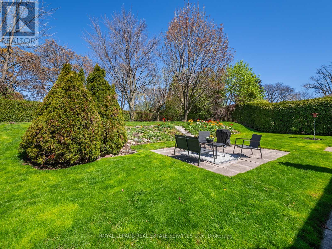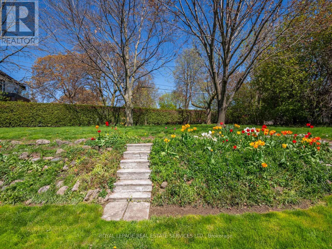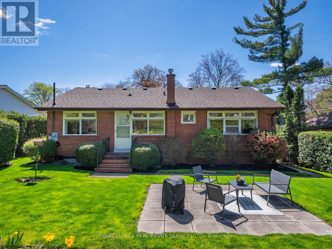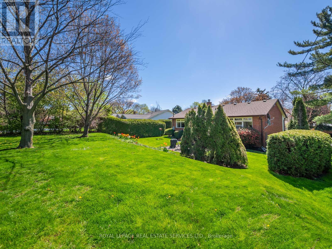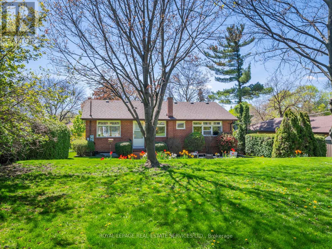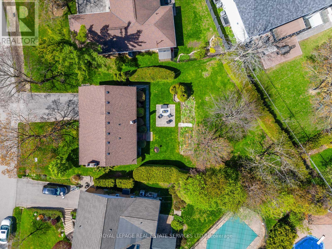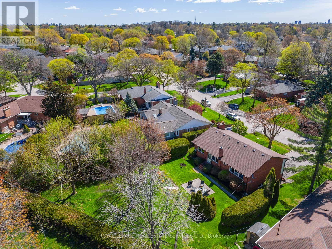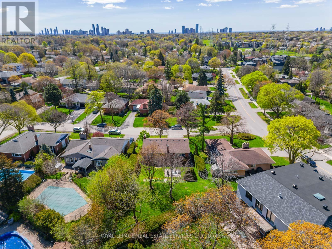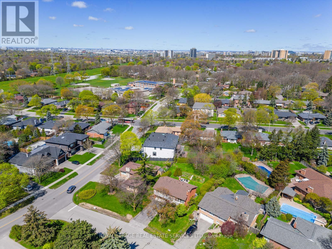44 Abinger Cres Toronto, Ontario M6J 0E5
$1,499,000
44 Abinger Crescent, is located on a quiet street in the heart of Princess-Rosethorn. This property has a phenomenal 62ft deep pie shaped lot with an amazing oversized back yard. The property offers many opportunities for a new homeowner looking to move into this highly sought after neighborhood. Update and modernise the existing 3 bed home or design and build your dream home in this beautiful residential area known for its tree-lined streets, spacious homes, and family-friendly environment. The location boasts top-rated schools including Princess Margaret JS, John G Althouse Middle School, Martingrove CI, St Gregory and Michael Power - St Joseph High School. Princess Rosethorn, boasts top golf clubs like St. Georges and Islington. The area is rich in parks like Lloyd Manor, Princess Anne, and Rosethorn Park, which features playgrounds, baseball diamonds, and tennis courts, fostering an active and social community vibe. Access to TTC network on your doorstep. (id:40227)
Property Details
| MLS® Number | W8307798 |
| Property Type | Single Family |
| Community Name | Princess-Rosethorn |
| Parking Space Total | 6 |
Building
| Bathroom Total | 2 |
| Bedrooms Above Ground | 3 |
| Bedrooms Total | 3 |
| Architectural Style | Raised Bungalow |
| Basement Development | Finished |
| Basement Features | Walk Out |
| Basement Type | N/a (finished) |
| Construction Style Attachment | Detached |
| Cooling Type | Central Air Conditioning |
| Exterior Finish | Brick, Vinyl Siding |
| Fireplace Present | Yes |
| Heating Fuel | Natural Gas |
| Heating Type | Forced Air |
| Stories Total | 1 |
| Type | House |
Parking
| Attached Garage |
Land
| Acreage | No |
| Size Irregular | 62.54 X 118 Ft ; 165.99 Ft X 94.58 Ft X 117.81 Ft X 62.54 |
| Size Total Text | 62.54 X 118 Ft ; 165.99 Ft X 94.58 Ft X 117.81 Ft X 62.54 |
Rooms
| Level | Type | Length | Width | Dimensions |
|---|---|---|---|---|
| Lower Level | Recreational, Games Room | 5.6 m | 3.9 m | 5.6 m x 3.9 m |
| Lower Level | Laundry Room | 2.59 m | 1.51 m | 2.59 m x 1.51 m |
| Main Level | Living Room | 4.56 m | 4.1 m | 4.56 m x 4.1 m |
| Main Level | Dining Room | 3.94 m | 3.35 m | 3.94 m x 3.35 m |
| Main Level | Kitchen | 3.81 m | 3.22 m | 3.81 m x 3.22 m |
| Main Level | Primary Bedroom | 3.8 m | 4.22 m | 3.8 m x 4.22 m |
| Main Level | Bedroom 2 | 3.7 m | 2 m | 3.7 m x 2 m |
| Main Level | Bedroom 3 | 2.67 m | 2.98 m | 2.67 m x 2.98 m |
https://www.realtor.ca/real-estate/26850654/44-abinger-cres-toronto-princess-rosethorn
Interested?
Contact us for more information

2320 Bloor Street West
Toronto, Ontario M6S 1P2
(416) 762-8255
(416) 762-8853

2320 Bloor Street West
Toronto, Ontario M6S 1P2
(416) 762-8255
(416) 762-8853
