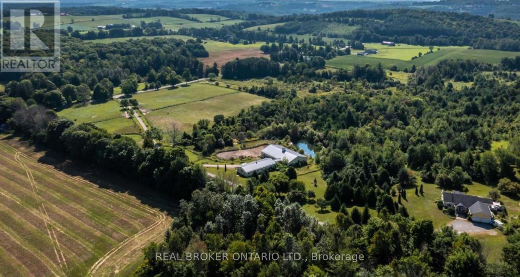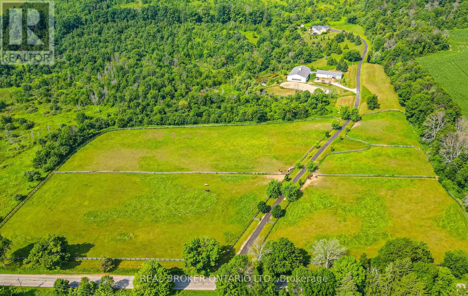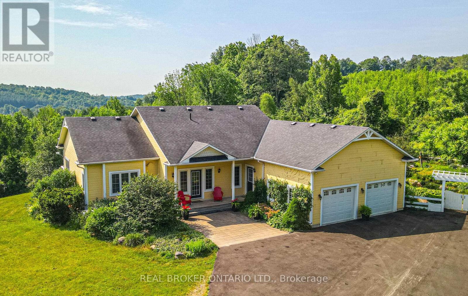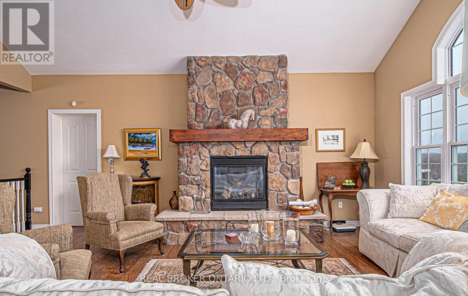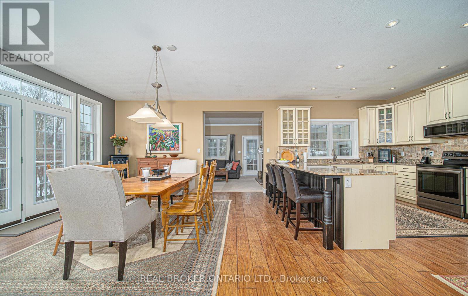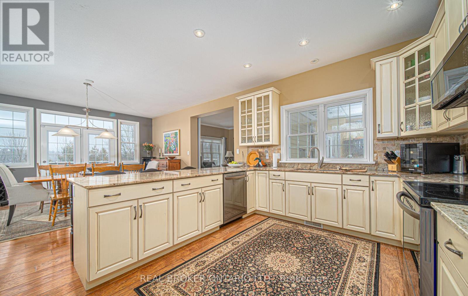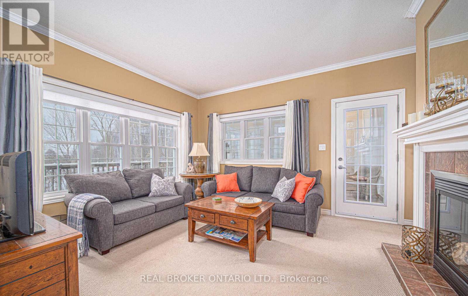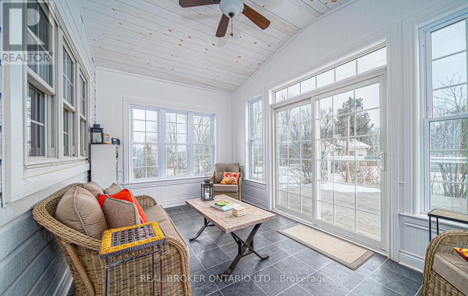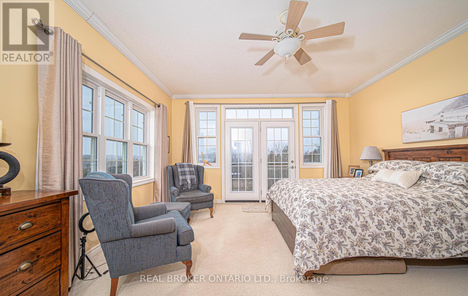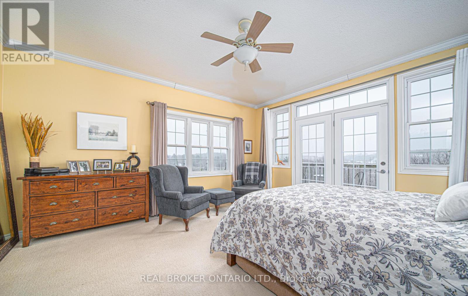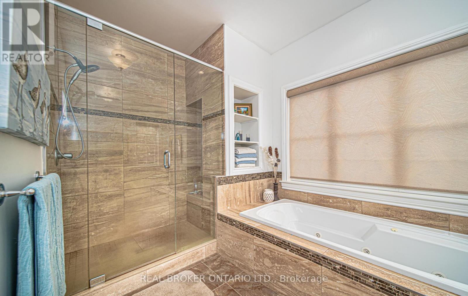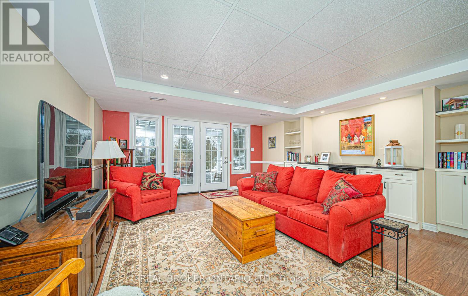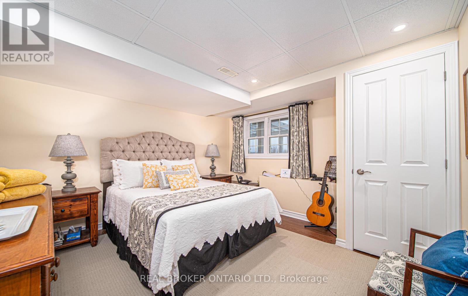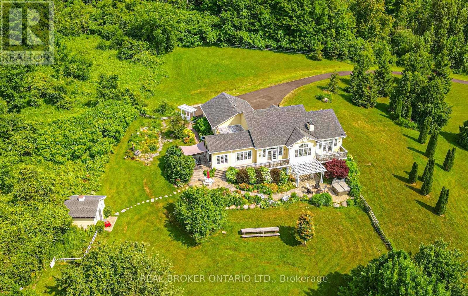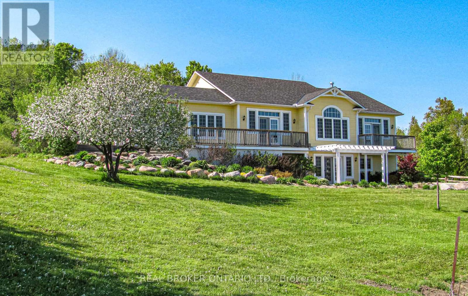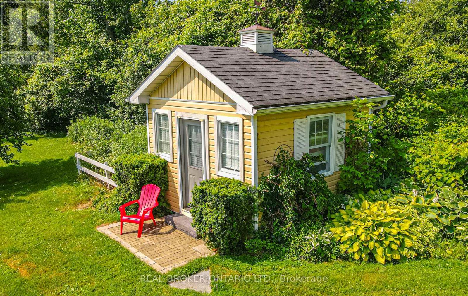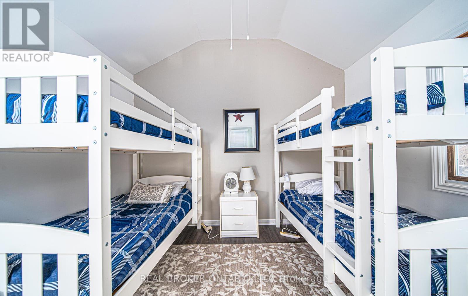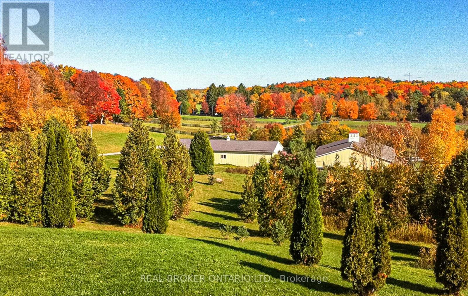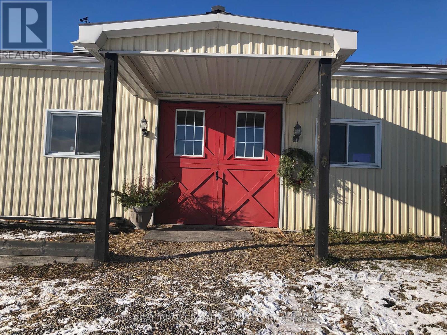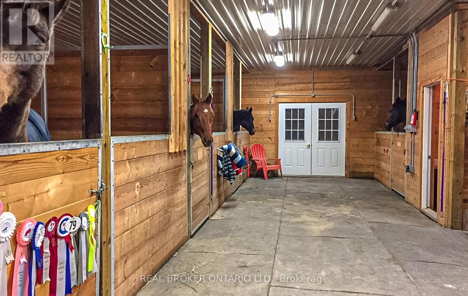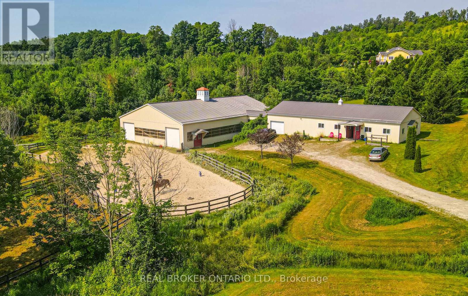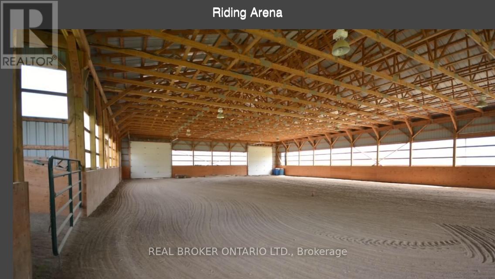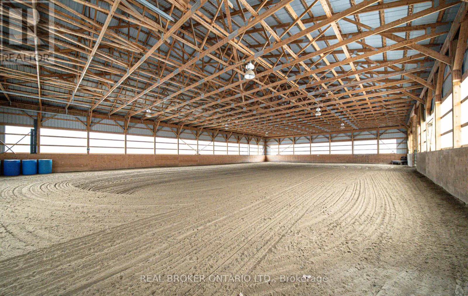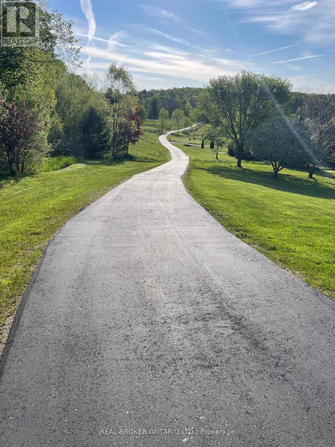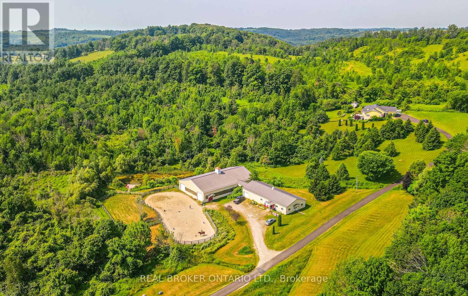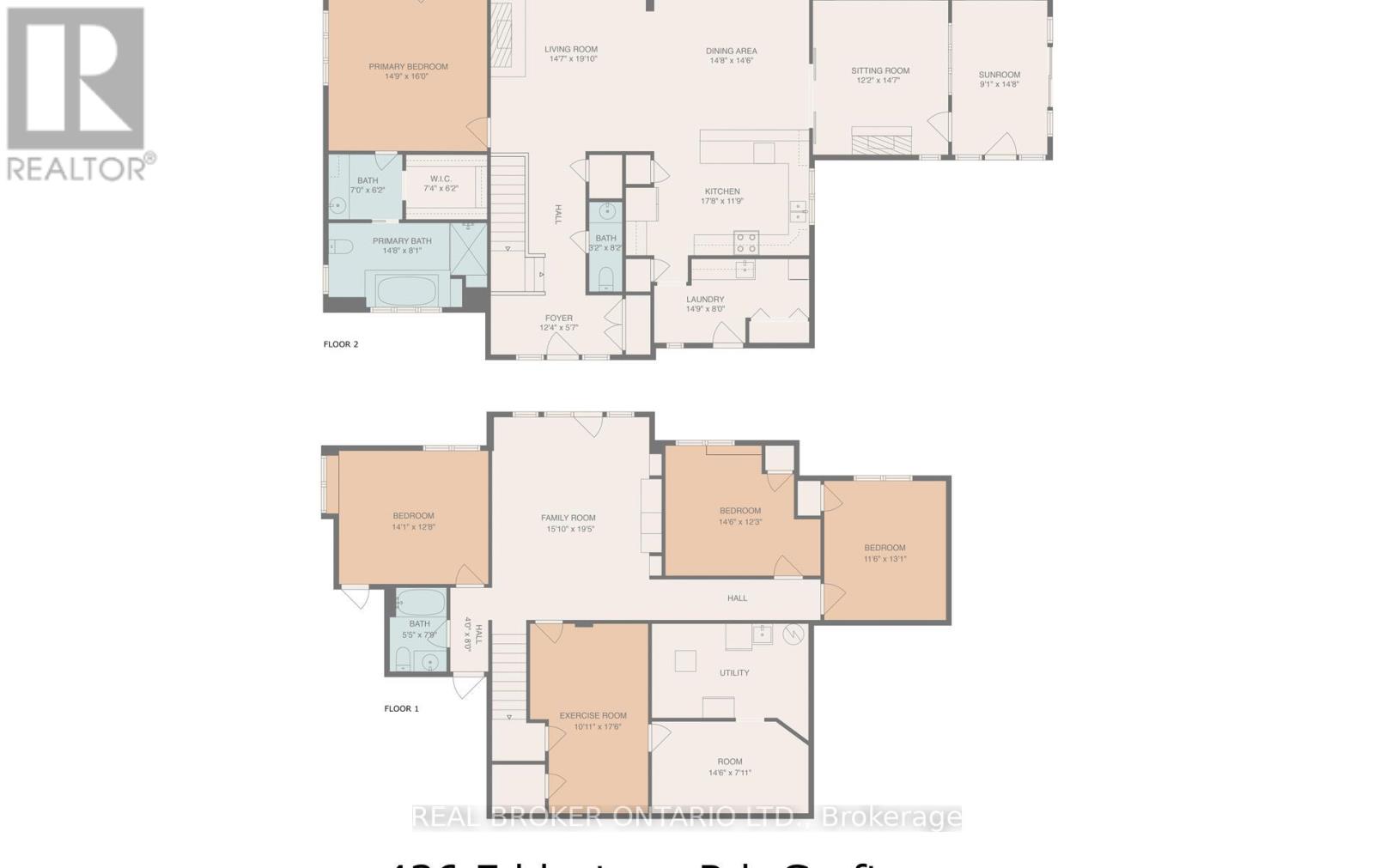436 Eddystone Rd Alnwick/haldimand, Ontario K0K 2G0
$2,688,000
One-Of-A-Kind Custom Designed & Built Home Majestically Perched on a Hilltop to capture Million dollar views of beautiful Northumberland Hills & Picturesque Sunsets, in sought after area of Grafton (horse country) & renowned St. Anne's Spa.Welcome to Thunder Ridge Farm. From the highest point on the property you overlook horses grazing in paddocks, the sun reflecting on the pond or a rider on her horse, entering the arena. This is a Horse Lovers Paradise.40 Acres of Serenity & Privacy, perfect for your equestrian operation - coach kids to ride/train horses in the arena, or ride the trails. The Stable is equipped w/ hydro, water, 8 stalls, tack & feed rm. Situated perfectly to overlook the property, this fabulous 4 Bdrm, 2.5 Bath home is flooded with light. Expansive transom windows ensure you never miss a view from the Gorgeous Living Rm w/ Floor to Ceiling Stone F/P. Thoughtfully designed, generous Room sizes, multiple W/O's, gardens, bunkie - and more. Must be seen to be appreciated.**** EXTRAS **** Full list of features available (id:40227)
Property Details
| MLS® Number | X8008166 |
| Property Type | Single Family |
| Community Name | Rural Alnwick/Haldimand |
| Features | Rolling, Country Residential |
| Parking Space Total | 8 |
Building
| Bathroom Total | 3 |
| Bedrooms Above Ground | 1 |
| Bedrooms Below Ground | 3 |
| Bedrooms Total | 4 |
| Architectural Style | Bungalow |
| Basement Development | Finished |
| Basement Features | Walk Out |
| Basement Type | Full (finished) |
| Cooling Type | Central Air Conditioning |
| Fireplace Present | Yes |
| Heating Fuel | Propane |
| Heating Type | Forced Air |
| Stories Total | 1 |
| Type | House |
Parking
| Attached Garage |
Land
| Acreage | Yes |
| Sewer | Septic System |
| Size Irregular | 1281 Ft ; 39.87 Acres |
| Size Total Text | 1281 Ft ; 39.87 Acres|25 - 50 Acres |
| Surface Water | Lake/pond |
Rooms
| Level | Type | Length | Width | Dimensions |
|---|---|---|---|---|
| Lower Level | Recreational, Games Room | 5.79 m | 4.57 m | 5.79 m x 4.57 m |
| Lower Level | Bedroom 2 | 4.26 m | 3.65 m | 4.26 m x 3.65 m |
| Lower Level | Bedroom 3 | 4.26 m | 3.65 m | 4.26 m x 3.65 m |
| Lower Level | Bedroom 4 | 3.96 m | 3.35 m | 3.96 m x 3.35 m |
| Ground Level | Living Room | 5.82 m | 4.26 m | 5.82 m x 4.26 m |
| Ground Level | Dining Room | 4.26 m | 4.26 m | 4.26 m x 4.26 m |
| Ground Level | Kitchen | 5.18 m | 3.35 m | 5.18 m x 3.35 m |
| Ground Level | Family Room | 4.26 m | 3.65 m | 4.26 m x 3.65 m |
| Ground Level | Sunroom | 4.51 m | 2.74 m | 4.51 m x 2.74 m |
| Ground Level | Primary Bedroom | 4.87 m | 4.26 m | 4.87 m x 4.26 m |
| Ground Level | Laundry Room | 4 m | 2.43 m | 4 m x 2.43 m |
| Ground Level | Bathroom | Measurements not available |
Utilities
| Electricity | Installed |
https://www.realtor.ca/real-estate/26427437/436-eddystone-rd-alnwickhaldimand-rural-alnwickhaldimand
Interested?
Contact us for more information

130 King St W Unit 1800b
Toronto, Ontario M5X 1E3
(888) 311-1172
(888) 311-1172
https://www.joinreal.com/

