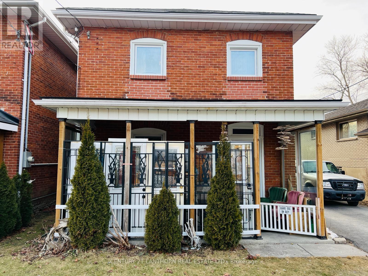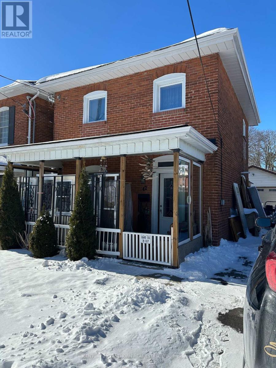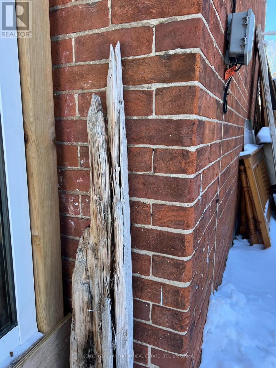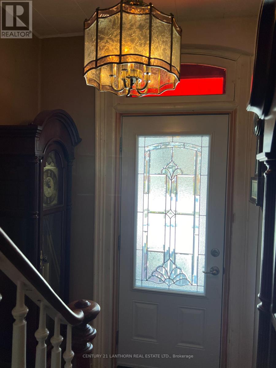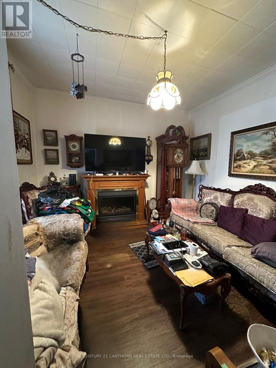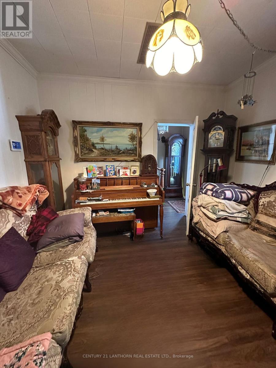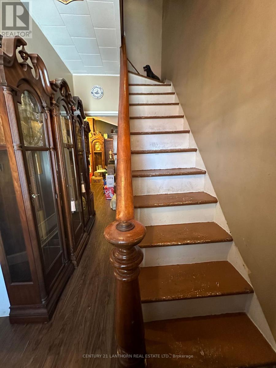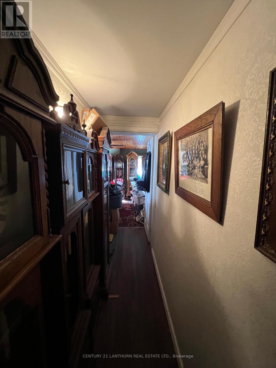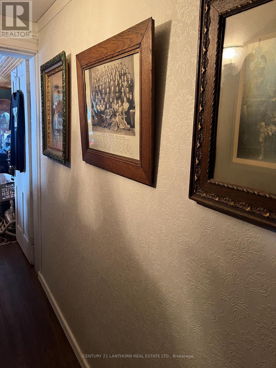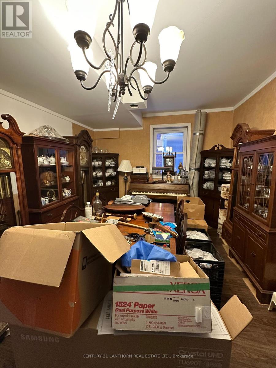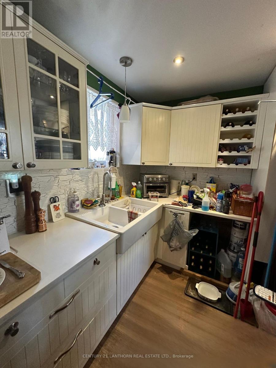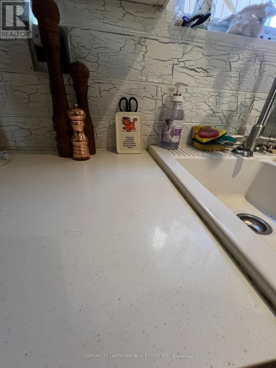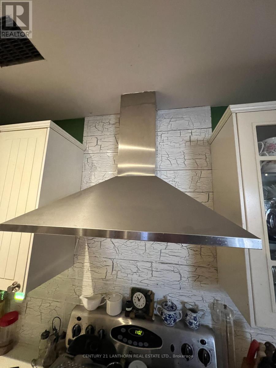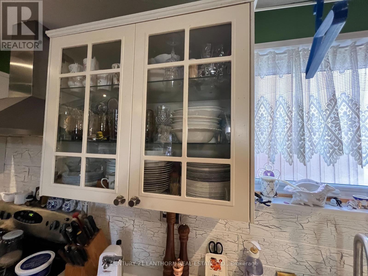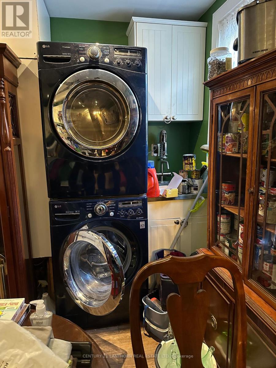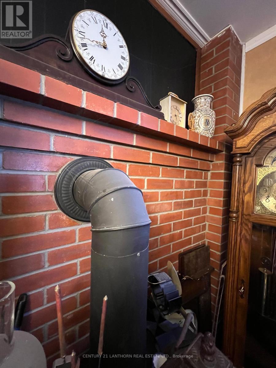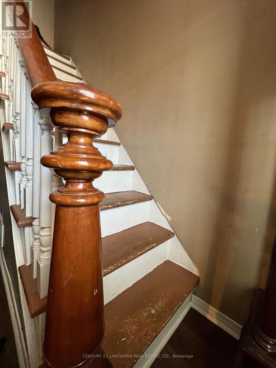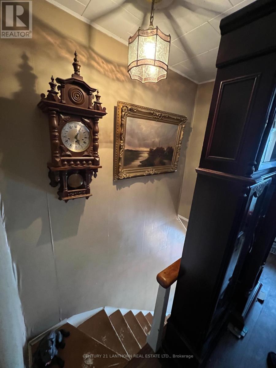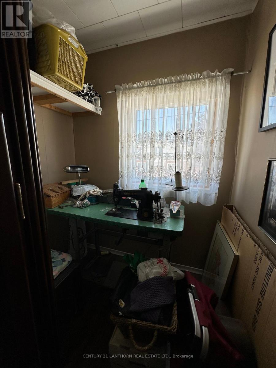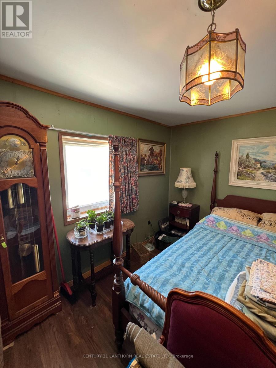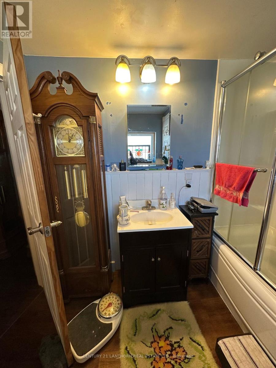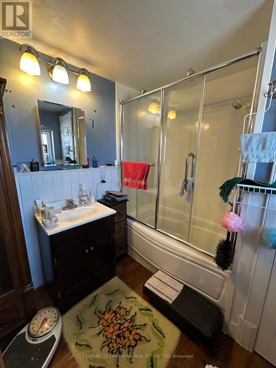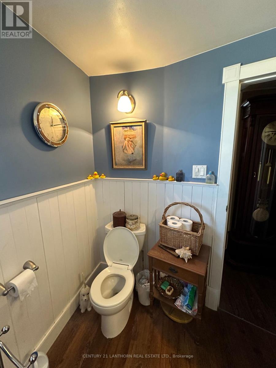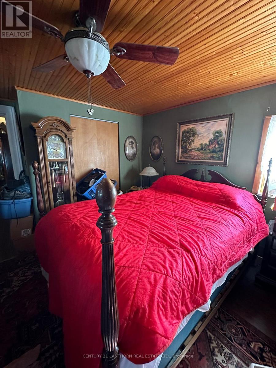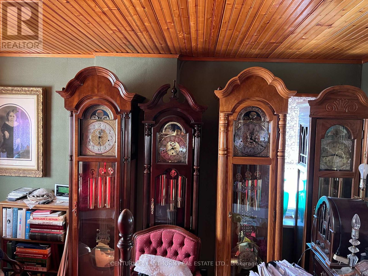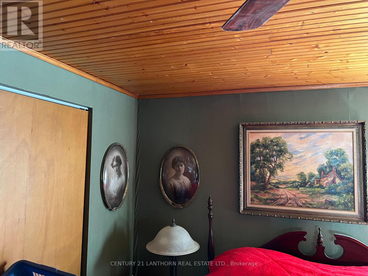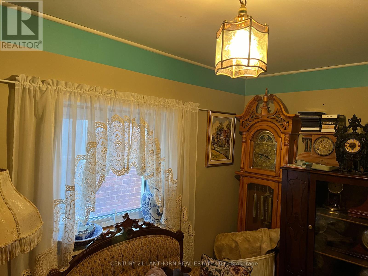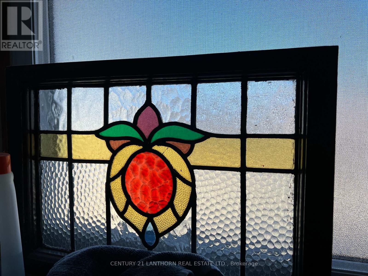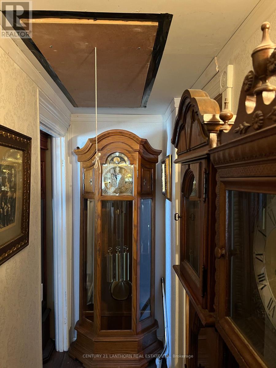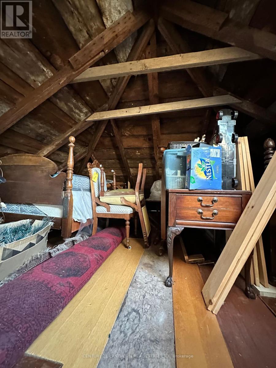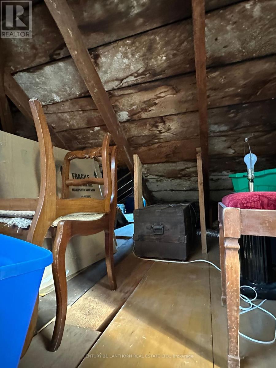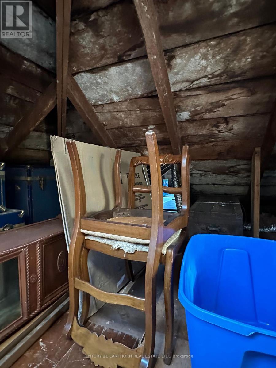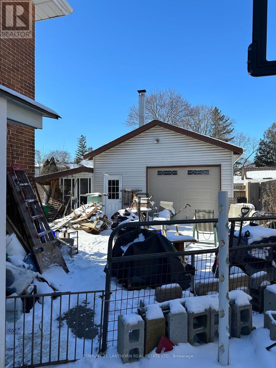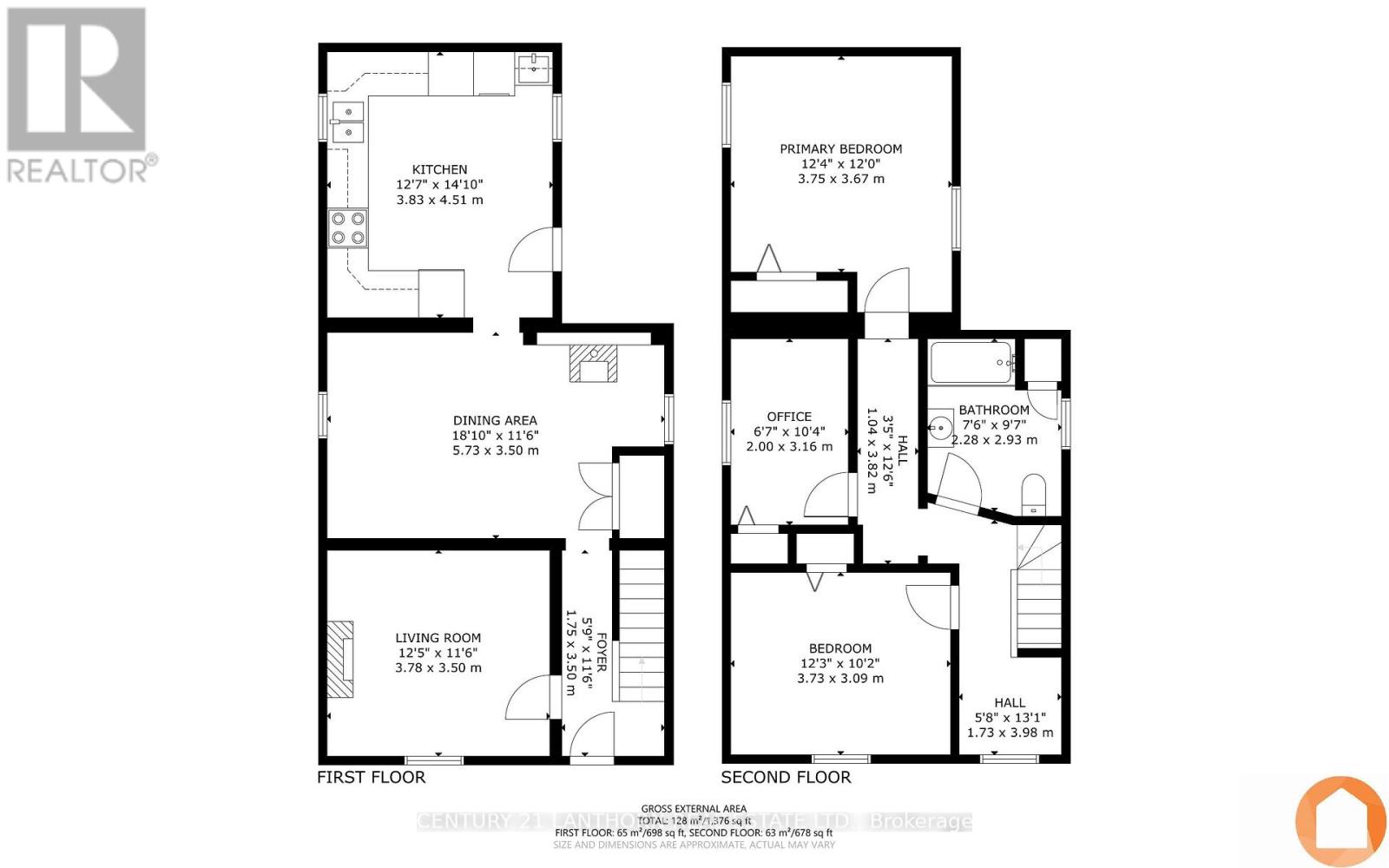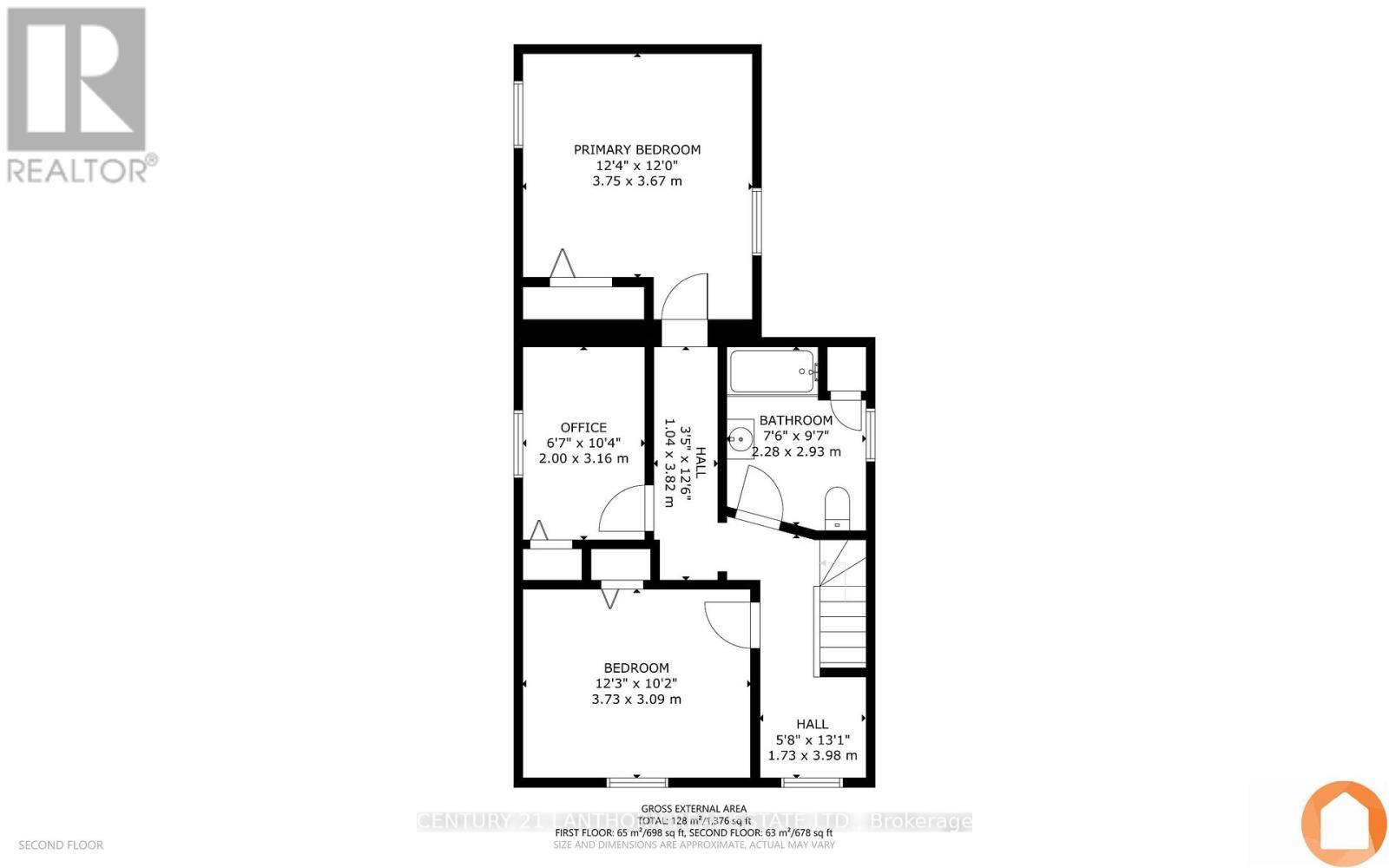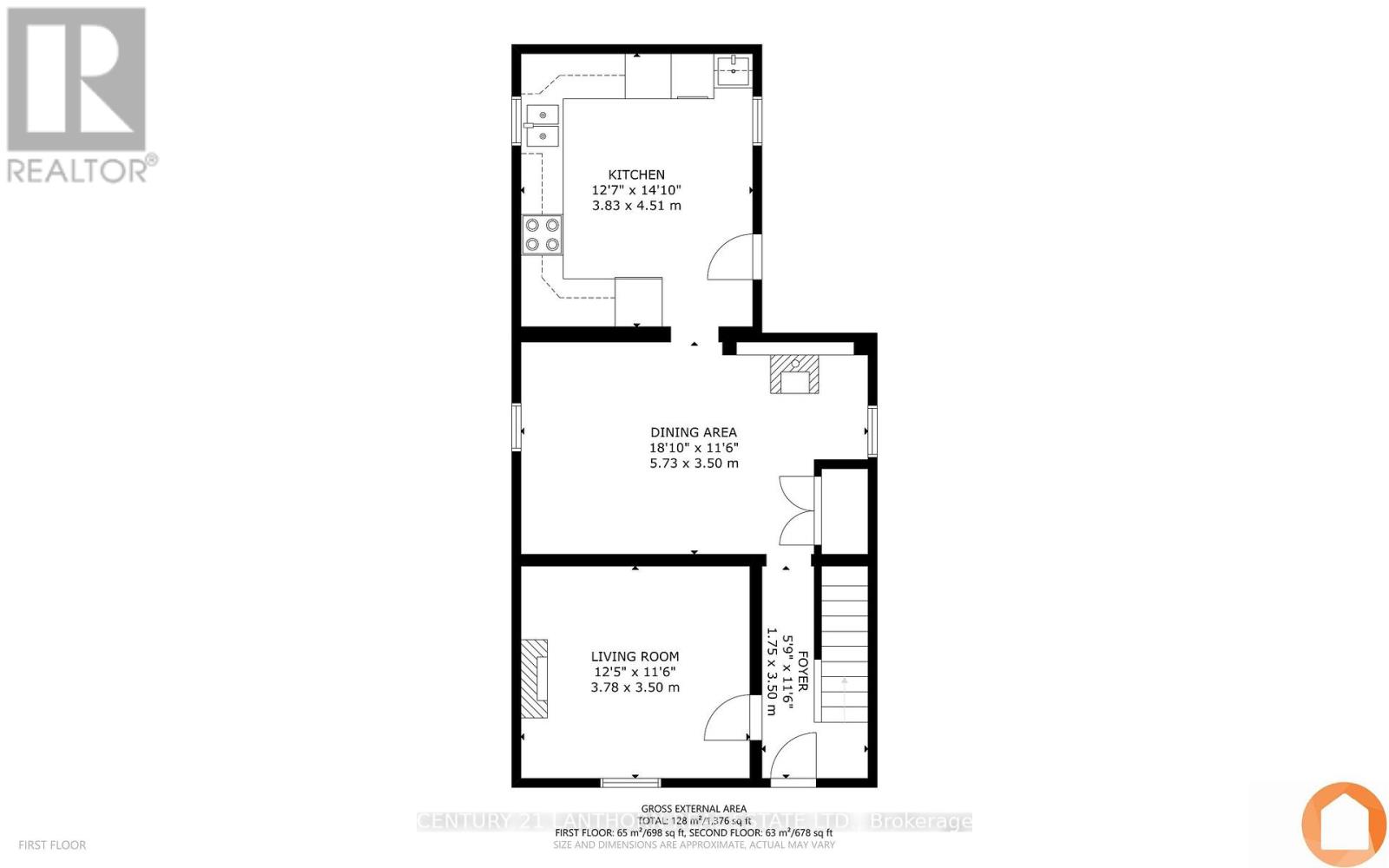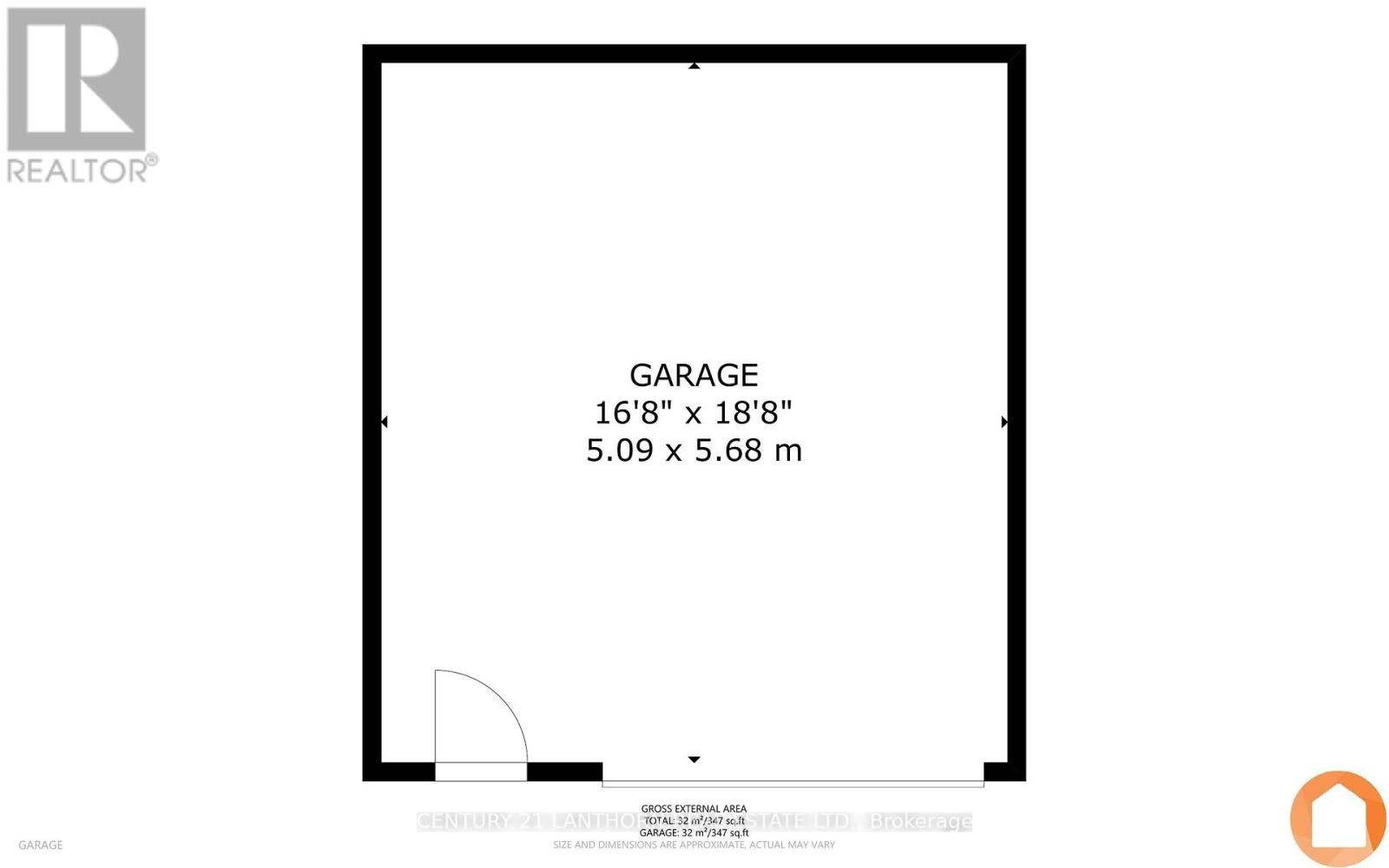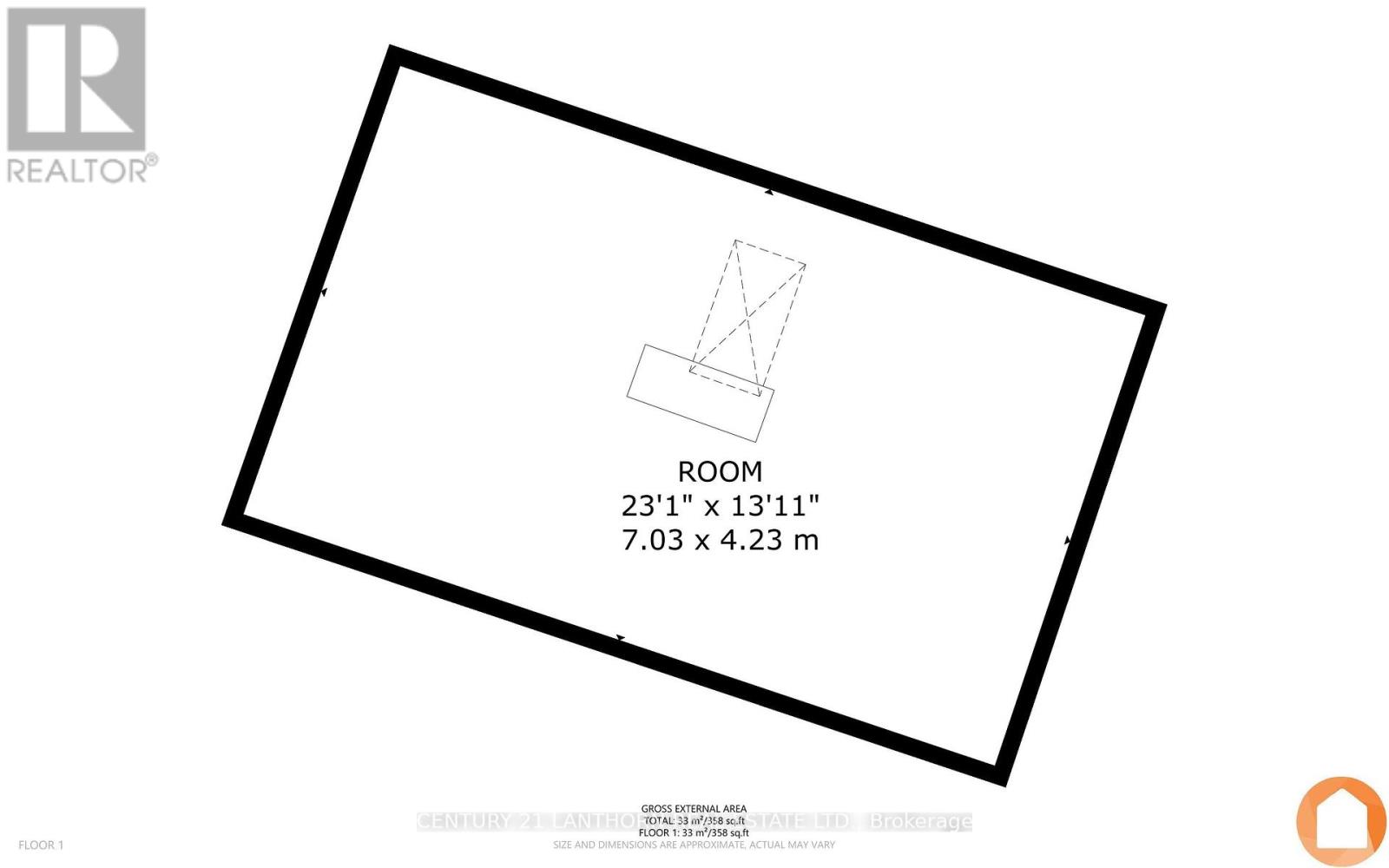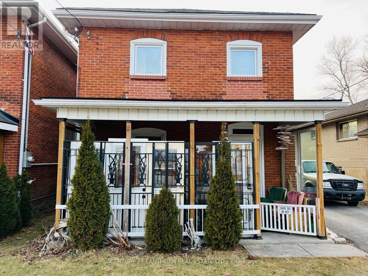42 Sinclair St Belleville, Ontario K8P 3S6
$449,900
THIS COLLECTOR HOME is a stunning 2-storey brick century home. Welcome/Bienvenue to 42 Sinclair Street. The property boasts 3 bedrooms, 1 full bath, and a beautifully updated kitchen featuring a quartz countertop and convenient washer and dryer. The dining room area is enhanced by a cozy gas fireplace, creating a warm and inviting atmosphere. Notably, the home has significantly improved over the past 6 years, including a new roof, windows and doors, furnace, central air, ductwork, and updated flooring in the dining and living rooms and upstairs. Additionally, the property features a beautiful covered porch facing east, perfect for enjoying the outdoors. Furthermore, the home offers a private single driveway leading to a spacious detached garage, providing ample parking and storage space. This meticulously maintained property will captivate any collector or homeowner seeking a blend of historic charm and modern convenience. Don't overlook the storage capacity provided by the attic.**** EXTRAS **** The presence of all those stunning grandfather clocks will ensure that you remain mindful of the time. Could it be your Home Sweet Home? Est-ce que ca pourrait etre votre Home Sweet Maison? (id:40227)
Property Details
| MLS® Number | X8083326 |
| Property Type | Single Family |
| AmenitiesNearBy | Park, Place Of Worship, Public Transit |
| CommunityFeatures | School Bus |
| ParkingSpaceTotal | 4 |
Building
| BathroomTotal | 1 |
| BedroomsAboveGround | 3 |
| BedroomsTotal | 3 |
| ConstructionStyleAttachment | Detached |
| CoolingType | Central Air Conditioning |
| ExteriorFinish | Brick |
| FireplacePresent | Yes |
| HeatingFuel | Natural Gas |
| HeatingType | Forced Air |
| StoriesTotal | 2 |
| Type | House |
Parking
| Detached Garage |
Land
| Acreage | No |
| LandAmenities | Park, Place Of Worship, Public Transit |
| SizeIrregular | 36 X 100 Ft |
| SizeTotalText | 36 X 100 Ft |
| SurfaceWater | River/stream |
Rooms
| Level | Type | Length | Width | Dimensions |
|---|---|---|---|---|
| Second Level | Primary Bedroom | 3.75 m | 3.67 m | 3.75 m x 3.67 m |
| Second Level | Bedroom 2 | 2 m | 3.16 m | 2 m x 3.16 m |
| Second Level | Bedroom 3 | 3.73 m | 3.09 m | 3.73 m x 3.09 m |
| Second Level | Bathroom | 2.28 m | 2.93 m | 2.28 m x 2.93 m |
| Main Level | Kitchen | 3.83 m | 4.51 m | 3.83 m x 4.51 m |
| Main Level | Dining Room | 5.73 m | 3.5 m | 5.73 m x 3.5 m |
| Main Level | Living Room | 3.78 m | 3.5 m | 3.78 m x 3.5 m |
| Main Level | Mud Room | Measurements not available | ||
| Upper Level | Other | 1.73 m | 3.98 m | 1.73 m x 3.98 m |
Utilities
| Sewer | Installed |
| Natural Gas | Installed |
| Electricity | Installed |
| Cable | Installed |
https://www.realtor.ca/real-estate/26537214/42-sinclair-st-belleville
Interested?
Contact us for more information
41 Quinte Street
Trenton, Ontario K8V 3S7
