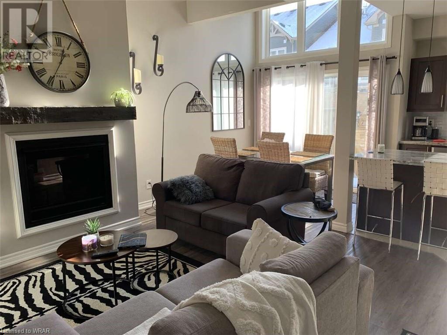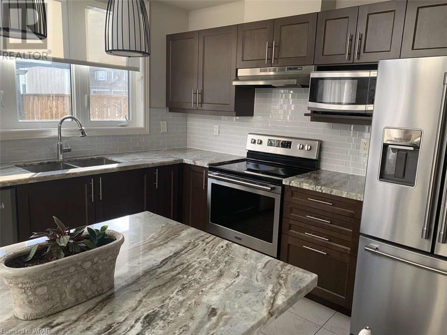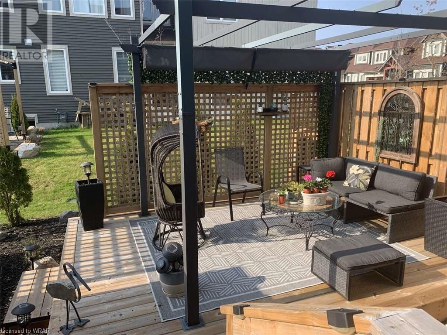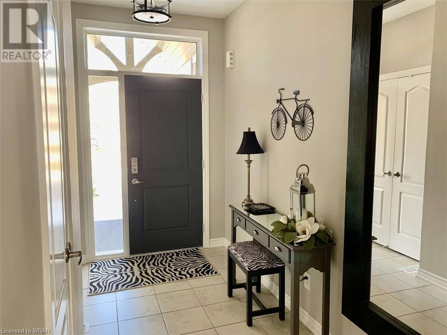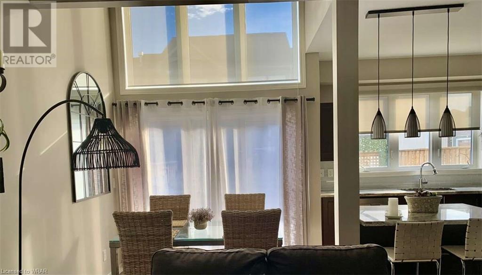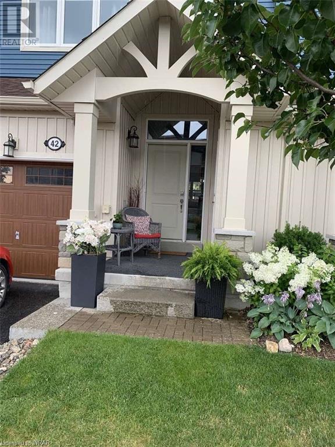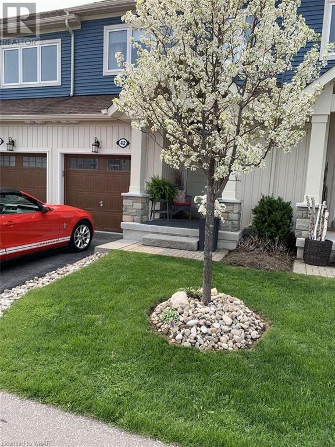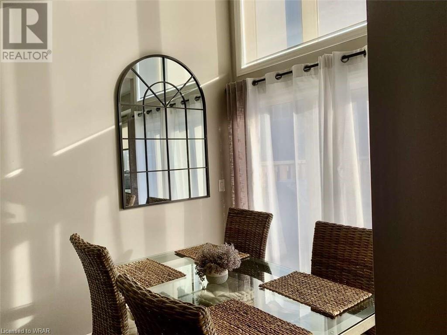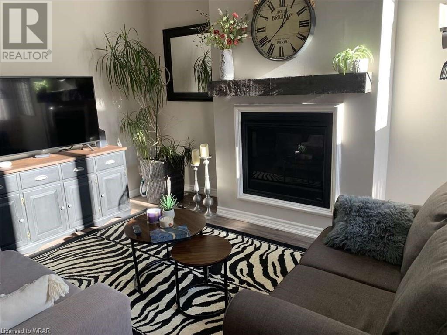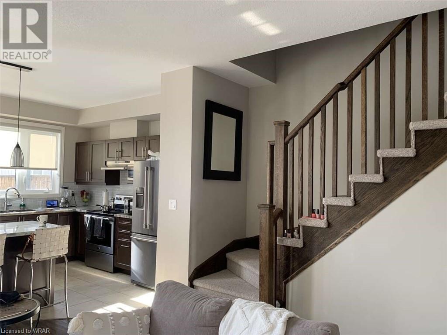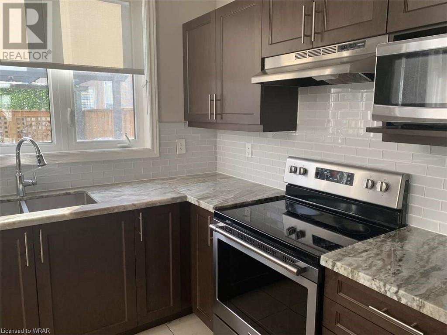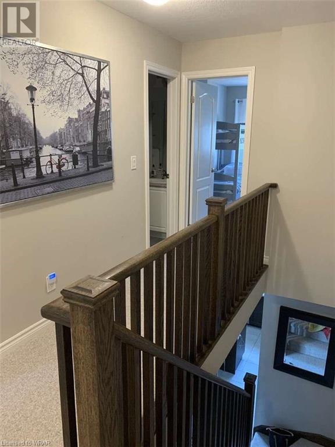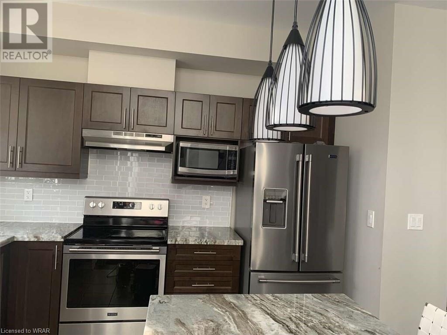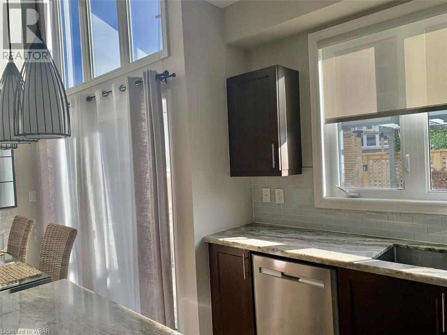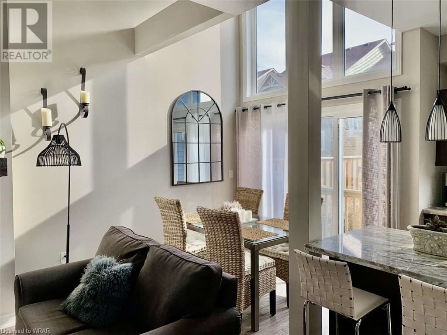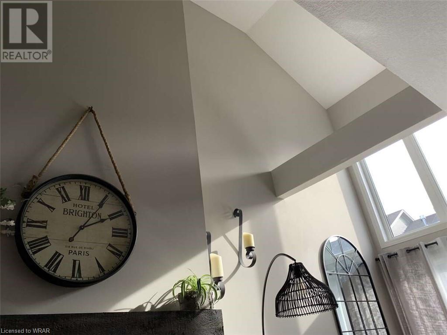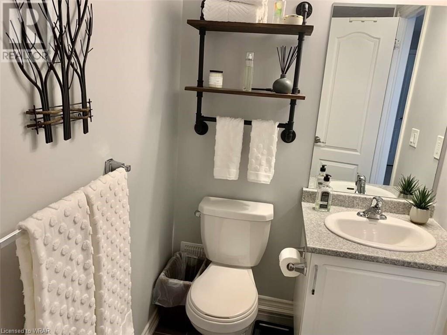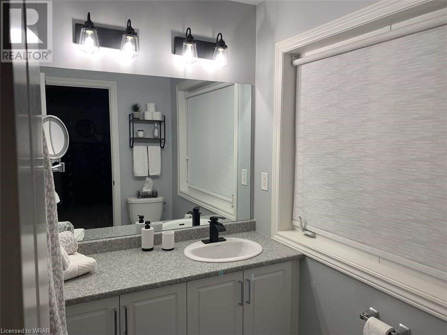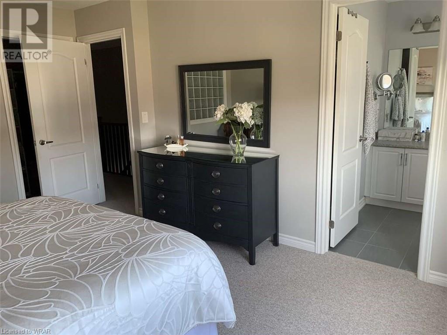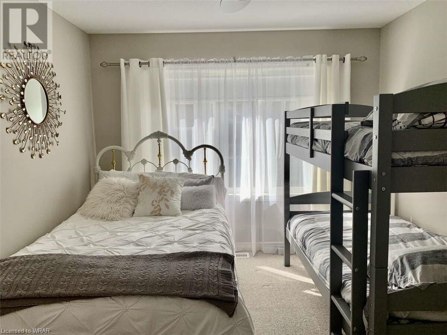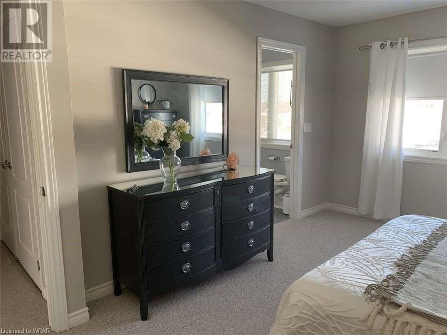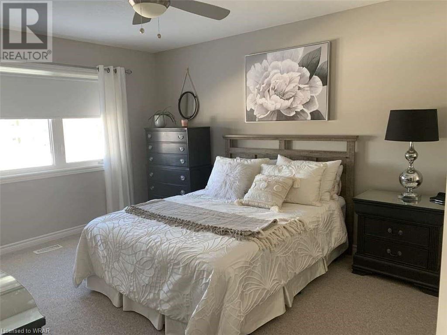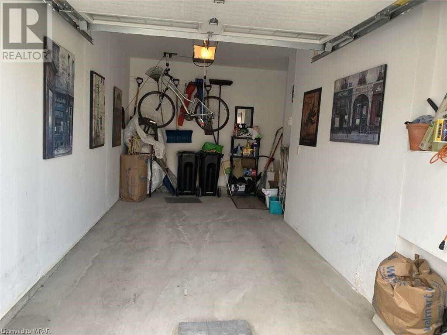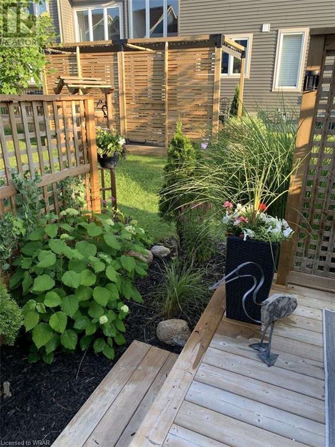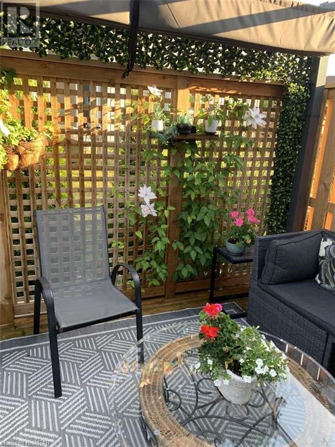42 Greaves Avenue Collingwood, Ontario L9Y 0Z5
$689,900
For more info on this property, please click the Brochure button below. Bright freehold townhouse in desirable Blue Fairways. Surrounded by Cranberry Golf Course and close to ski hills, trails and the waterfront you will enjoy the 4 season lifestyle in this well-appointed 2-storey upgraded home. The light-filled, open-concept main floor features a soaring 20 ft high gas fireplace, vaulted ceilings, huge windows and a walk-out to a private deck with a gazebo. The kitchen has granite counters, under-cabinet lighting, glass-tiled backsplash and stainless steel appliances. There is a convenient breakfast bar island with storage drawers. The great room has easy care luxury plank flooring. On the upper floor are two spacious bedrooms. The primary bedroom has a walk-in closet with organizer and an ensuite bath with large shower and vanity. The second bedroom has two closets and an adjacent four piece bathroom. Direct entry from garage. Storage closet at front door. POTL monthly costs $137. POTL Includes recreational center, exercise room, park, pool, common area maintenance. Do not miss out on this beautiful home! (id:40227)
Property Details
| MLS® Number | 40539141 |
| Property Type | Single Family |
| Amenities Near By | Beach, Golf Nearby, Hospital, Park, Playground, Public Transit, Schools, Shopping, Ski Area |
| Community Features | Quiet Area, Community Centre, School Bus |
| Features | Conservation/green Belt, Gazebo, Sump Pump, Automatic Garage Door Opener |
| Parking Space Total | 2 |
| Pool Type | Pool |
| Structure | Porch |
Building
| Bathroom Total | 3 |
| Bedrooms Above Ground | 2 |
| Bedrooms Total | 2 |
| Appliances | Dishwasher, Dryer, Refrigerator, Stove, Water Meter, Washer, Hood Fan, Window Coverings, Garage Door Opener |
| Architectural Style | 2 Level |
| Basement Development | Unfinished |
| Basement Type | Full (unfinished) |
| Constructed Date | 2018 |
| Construction Style Attachment | Attached |
| Cooling Type | Central Air Conditioning |
| Exterior Finish | Vinyl Siding |
| Fire Protection | Alarm System |
| Fixture | Ceiling Fans |
| Foundation Type | Poured Concrete |
| Half Bath Total | 1 |
| Heating Fuel | Natural Gas |
| Heating Type | Forced Air |
| Stories Total | 2 |
| Size Interior | 1216 |
| Type | Row / Townhouse |
| Utility Water | Municipal Water |
Parking
| Attached Garage | |
| Visitor Parking |
Land
| Access Type | Road Access |
| Acreage | No |
| Land Amenities | Beach, Golf Nearby, Hospital, Park, Playground, Public Transit, Schools, Shopping, Ski Area |
| Landscape Features | Landscaped |
| Sewer | Municipal Sewage System |
| Size Depth | 91 Ft |
| Size Frontage | 20 Ft |
| Size Total Text | Under 1/2 Acre |
| Zoning Description | R3-50 |
Rooms
| Level | Type | Length | Width | Dimensions |
|---|---|---|---|---|
| Second Level | Laundry Room | 7'0'' x 3'0'' | ||
| Second Level | 4pc Bathroom | Measurements not available | ||
| Second Level | Bedroom | 10'0'' x 11'0'' | ||
| Second Level | Primary Bedroom | 12'0'' x 16'0'' | ||
| Main Level | 3pc Bathroom | Measurements not available | ||
| Main Level | Kitchen/dining Room | 16'0'' x 7'0'' | ||
| Main Level | 2pc Bathroom | Measurements not available | ||
| Main Level | Family Room | 15'2'' x 14'8'' |
Utilities
| Cable | Available |
| Electricity | Available |
| Natural Gas | Available |
| Telephone | Available |
https://www.realtor.ca/real-estate/26497264/42-greaves-avenue-collingwood
Interested?
Contact us for more information

3080 Yonge Street, Suite 6060
Toronto, Ontario M4N 3N1
(800) 831-3726
(800) 831-3726

