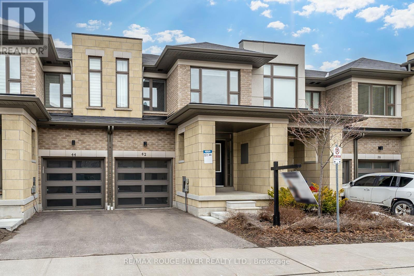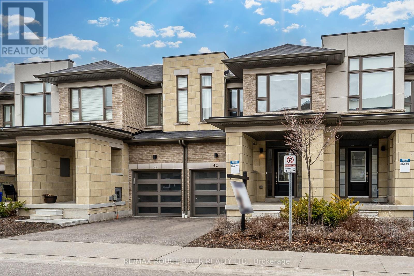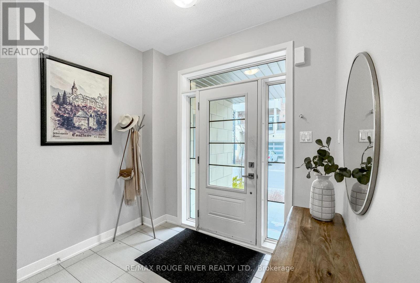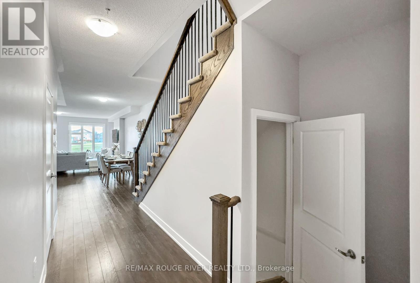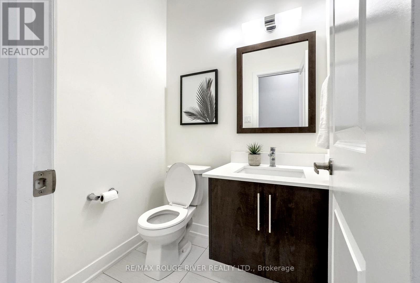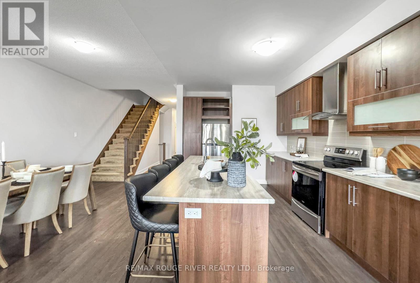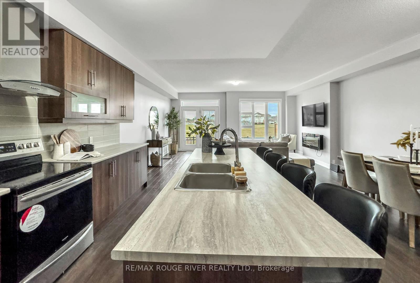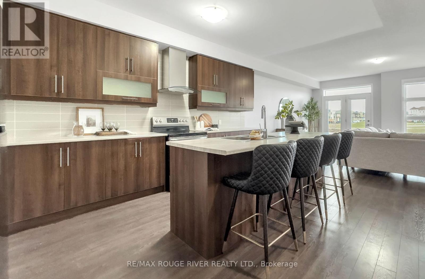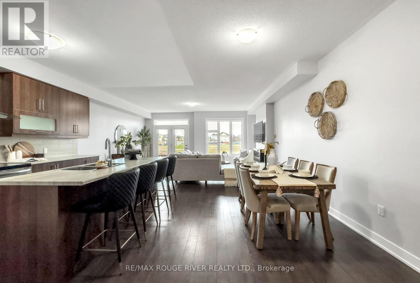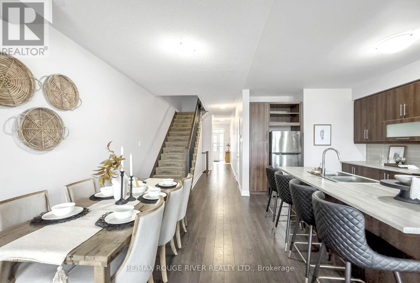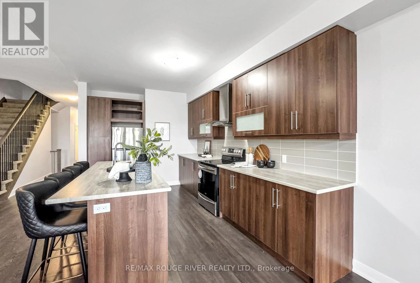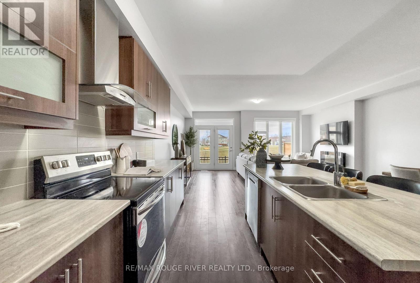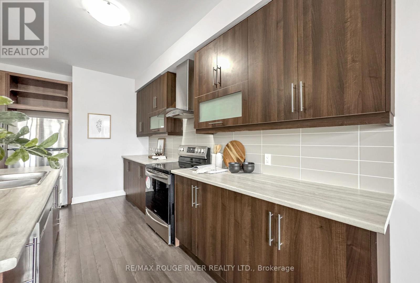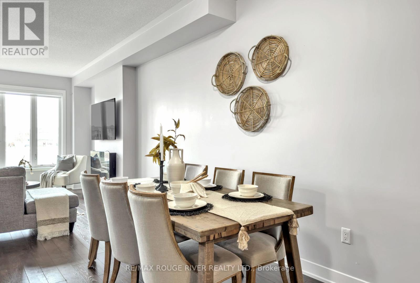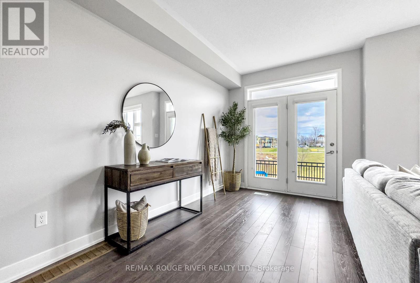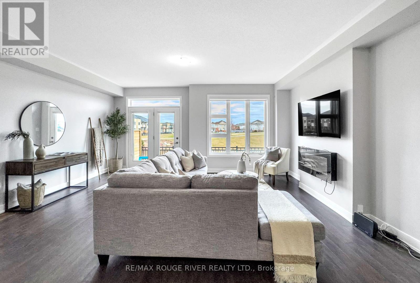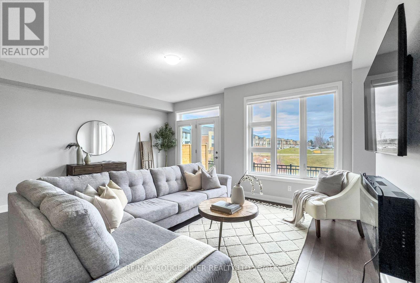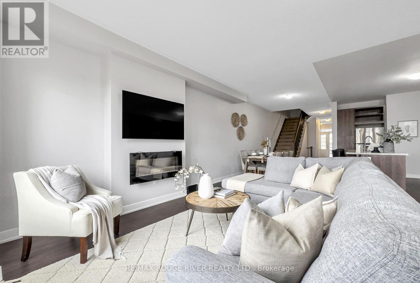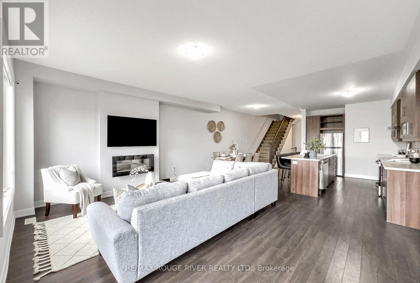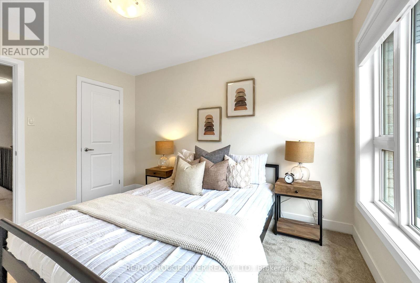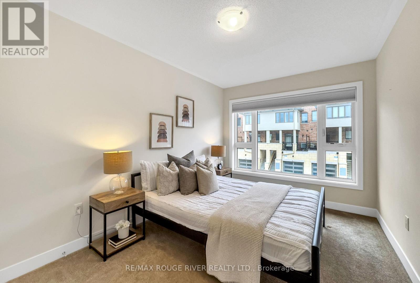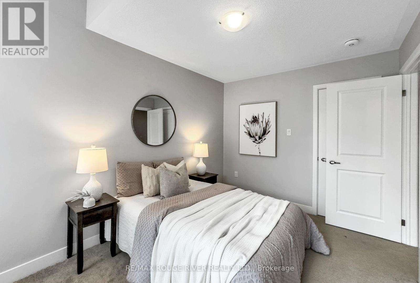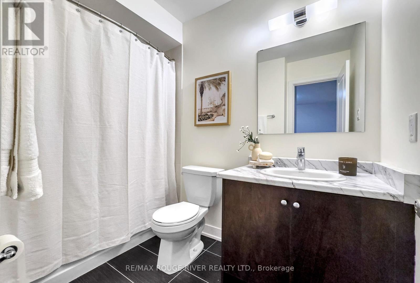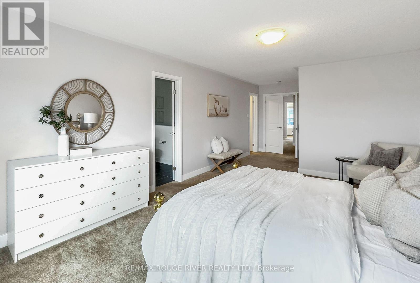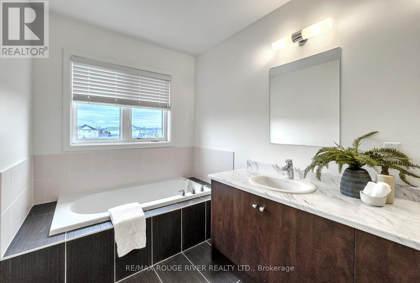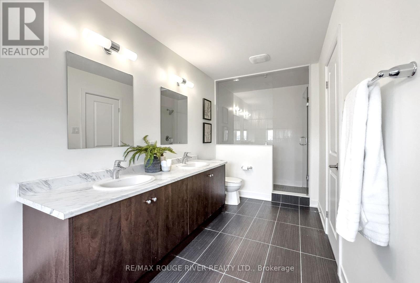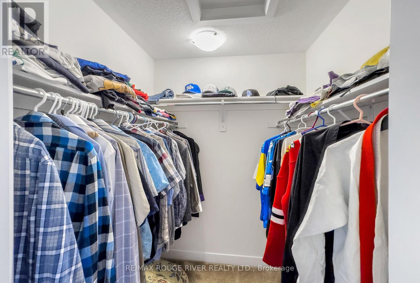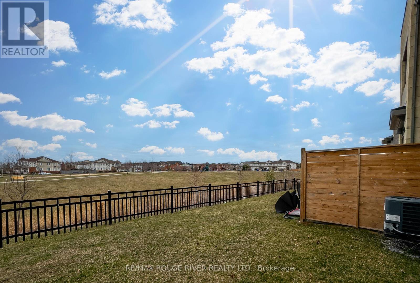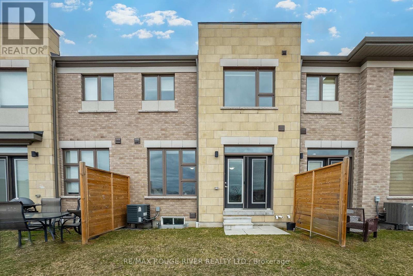42 Donald Fleming Way Whitby, Ontario L1R 0N8
$799,900Maintenance,
$292.38 Monthly
Maintenance,
$292.38 MonthlyDiscover luxury and elegance at 42 Donald Fleming way. 5 year new townhome offers spacious living with over 2000 sq ft! Modern open concept layout, 9 ft ceilings on the main level and backs onto Vanier Park. No neighbours behind gives the ultimate feeling of privacy, and backing west allows maximum sunlight Carpet-free on the main level, brand new stainless steel appliances, come with 1 yr warranty. Large kitchen provides ample storage and welcoming centre Island, great for entertaining! 2 spacious bedrooms, and a primary room that has that wow factor! over 20 ft from wall to wall, offers 5 pc ensuite and 2 large walk in closets. Oversized windows bring in tons of natural light. Untouched basement for even more square footage. Interior garage access and mudroom for year round convenience. This home really has it all. In the centre of Pringle Creek the location speaks for itself. Close to all shops, 5 minutes to 401 and 412, easy access to public transit, great school districts (id:40227)
Open House
This property has open houses!
2:00 pm
Ends at:4:00 pm
2:00 pm
Ends at:4:00 pm
Property Details
| MLS® Number | E8177426 |
| Property Type | Single Family |
| Community Name | Pringle Creek |
| Amenities Near By | Park, Place Of Worship, Public Transit, Schools |
| Community Features | Community Centre |
| Parking Space Total | 2 |
Building
| Bathroom Total | 3 |
| Bedrooms Above Ground | 3 |
| Bedrooms Total | 3 |
| Basement Development | Unfinished |
| Basement Type | N/a (unfinished) |
| Cooling Type | Central Air Conditioning |
| Exterior Finish | Brick, Concrete |
| Fireplace Present | Yes |
| Heating Fuel | Natural Gas |
| Heating Type | Forced Air |
| Stories Total | 2 |
| Type | Row / Townhouse |
Parking
| Garage |
Land
| Acreage | No |
| Land Amenities | Park, Place Of Worship, Public Transit, Schools |
Rooms
| Level | Type | Length | Width | Dimensions |
|---|---|---|---|---|
| Second Level | Primary Bedroom | 7.89 m | 3.56 m | 7.89 m x 3.56 m |
| Second Level | Bedroom 2 | 2.75 m | 3.69 m | 2.75 m x 3.69 m |
| Second Level | Bedroom 3 | 2.75 m | 3.92 m | 2.75 m x 3.92 m |
| Main Level | Living Room | 5.65 m | 4.58 m | 5.65 m x 4.58 m |
| Main Level | Kitchen | 4.27 m | 3.1 m | 4.27 m x 3.1 m |
| Main Level | Dining Room | 4.27 m | 2.55 m | 4.27 m x 2.55 m |
https://www.realtor.ca/real-estate/26676292/42-donald-fleming-way-whitby-pringle-creek
Interested?
Contact us for more information

372 Taunton Rd E #7
Whitby, Ontario L1R 0H4
(905) 668-1800
(905) 655-8805
www.rougeriverrealty.com
