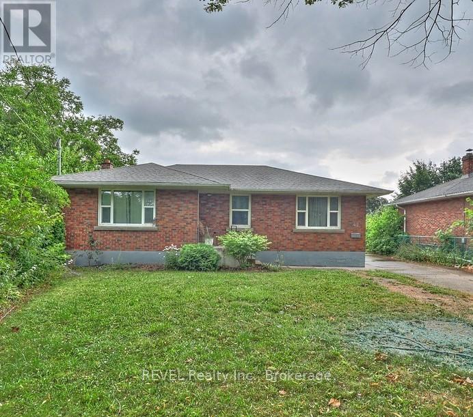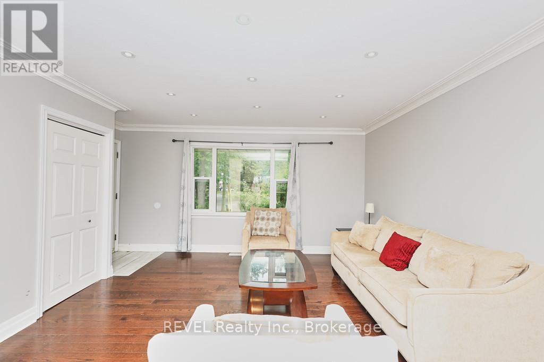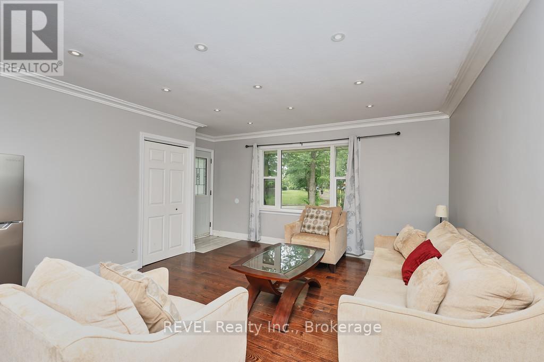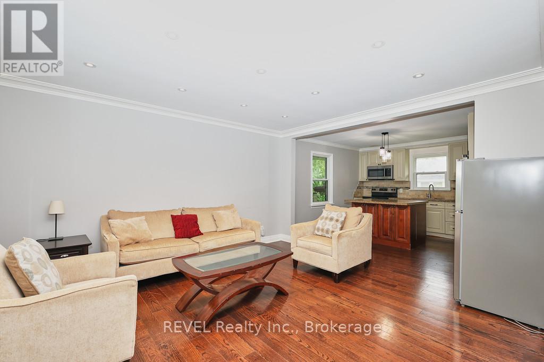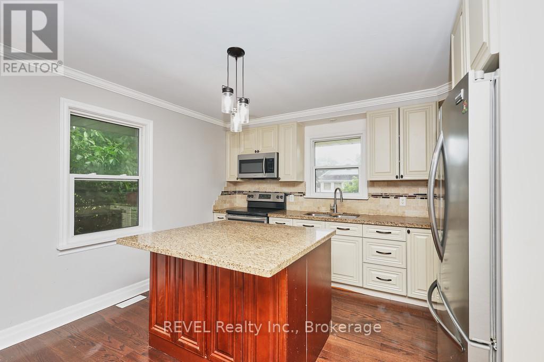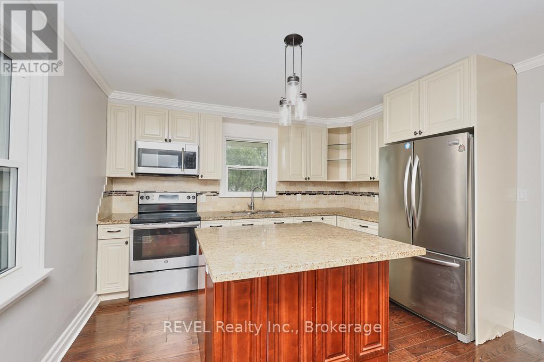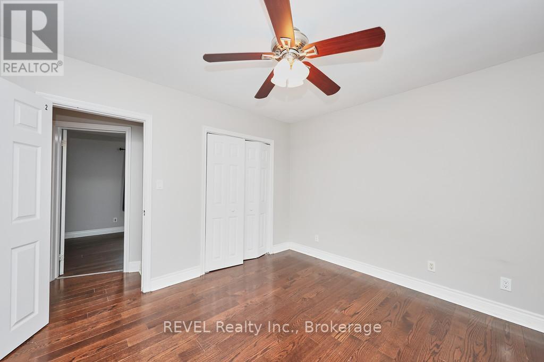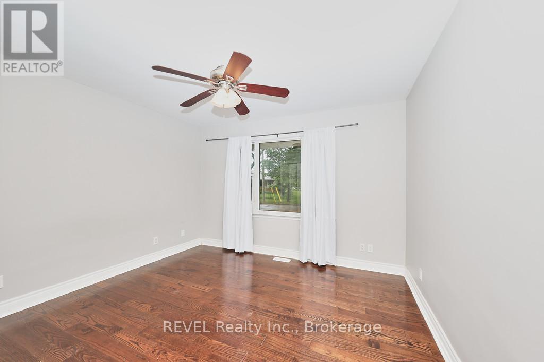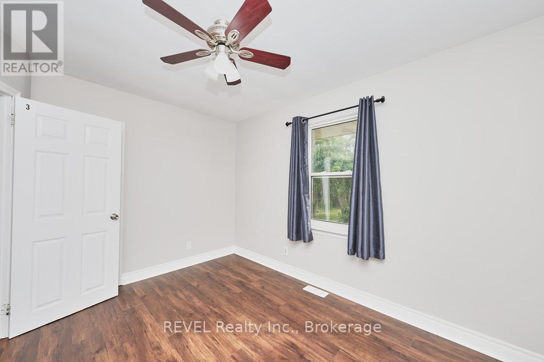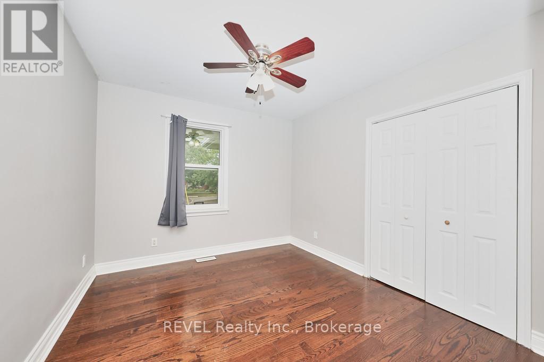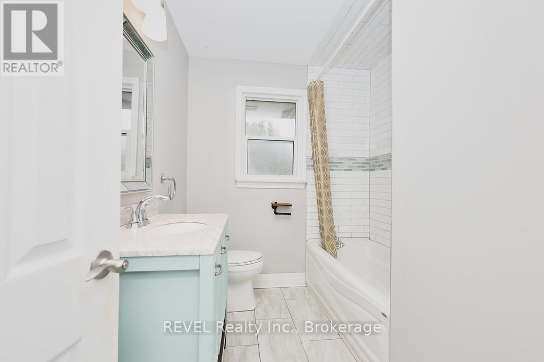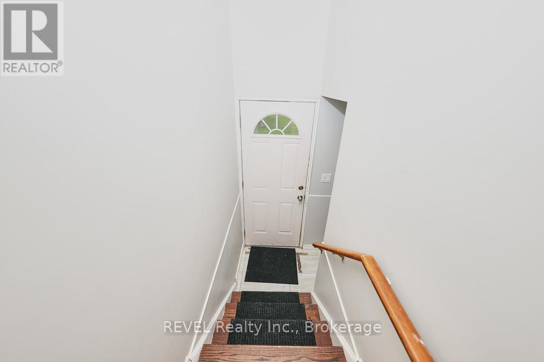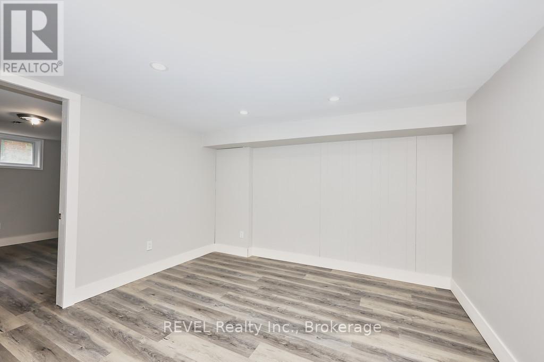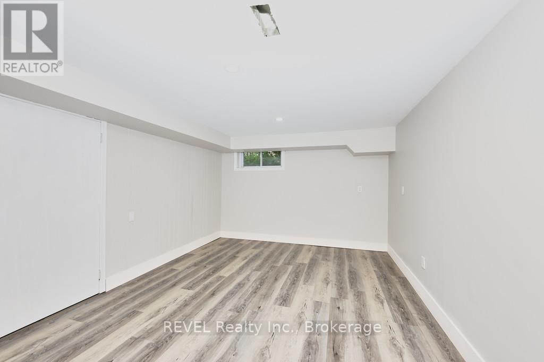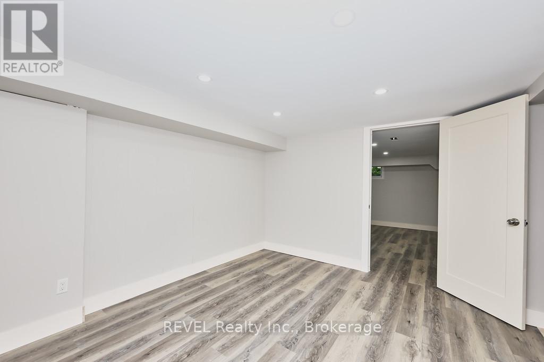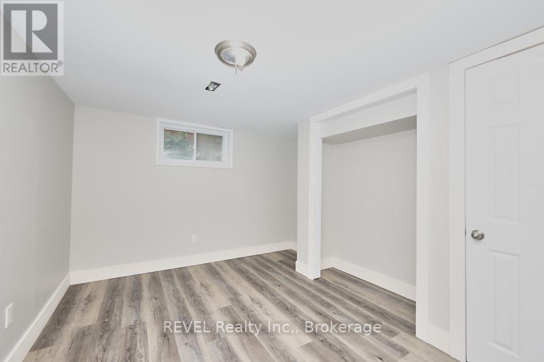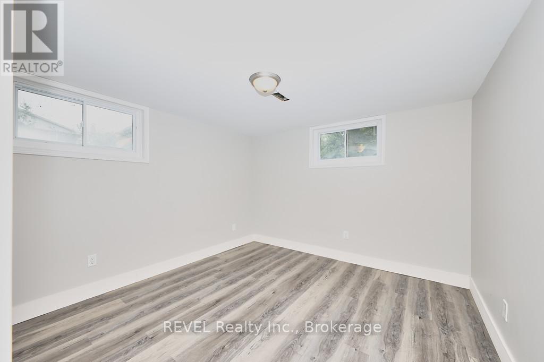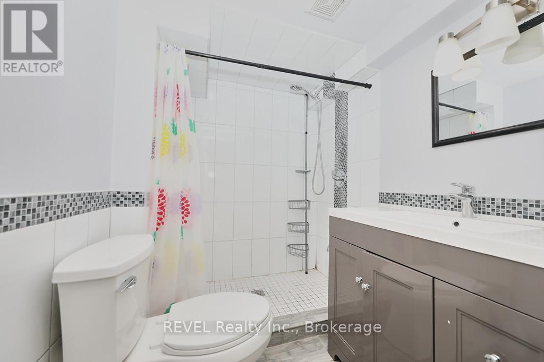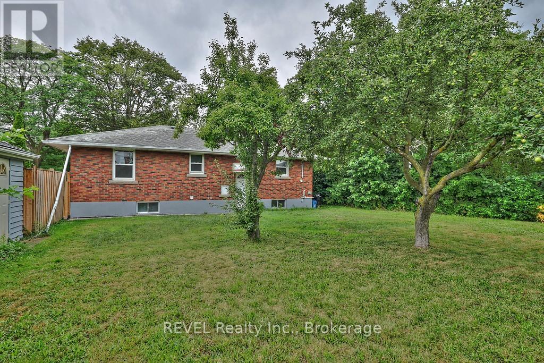42 Chalmers Street St. Catharines (Facer), Ontario L2M 5C8
$649,900
Solid all-brick bungalow with income potential! This well-maintained home features 3 comfortable bedrooms on the main level, a bright living area, and a functional kitchen with sleek granite countertops. The separate side entrance leads to a fully finished basement complete with 2 additional bedrooms, a full bathroom, and two bonus rooms perfect for a home office, media room, or extra living space. With a smart layout and plenty of room, its easy to convert the lower level into a rental unit or in-law suite. Located close to all amenities including schools, shopping, and transit this is a great opportunity for first-time buyers, investors, or anyone looking for flexible living options. (id:40227)
Property Details
| MLS® Number | X12293111 |
| Property Type | Single Family |
| Community Name | 445 - Facer |
| EquipmentType | Water Heater |
| ParkingSpaceTotal | 1 |
| RentalEquipmentType | Water Heater |
Building
| BathroomTotal | 2 |
| BedroomsAboveGround | 3 |
| BedroomsBelowGround | 2 |
| BedroomsTotal | 5 |
| Age | 51 To 99 Years |
| Appliances | Dryer, Freezer, Microwave, Stove, Washer, Refrigerator |
| ArchitecturalStyle | Bungalow |
| BasementDevelopment | Finished |
| BasementFeatures | Separate Entrance |
| BasementType | N/a (finished) |
| ConstructionStyleAttachment | Detached |
| CoolingType | Central Air Conditioning |
| ExteriorFinish | Brick |
| FoundationType | Poured Concrete |
| HeatingFuel | Natural Gas |
| HeatingType | Forced Air |
| StoriesTotal | 1 |
| SizeInterior | 700 - 1100 Sqft |
| Type | House |
| UtilityWater | Municipal Water |
Parking
| Detached Garage | |
| Garage |
Land
| Acreage | No |
| Sewer | Sanitary Sewer |
| SizeDepth | 107 Ft ,8 In |
| SizeFrontage | 50 Ft |
| SizeIrregular | 50 X 107.7 Ft |
| SizeTotalText | 50 X 107.7 Ft |
| ZoningDescription | R1 |
Rooms
| Level | Type | Length | Width | Dimensions |
|---|---|---|---|---|
| Basement | Bathroom | Measurements not available | ||
| Basement | Family Room | 3.37 m | 3.07 m | 3.37 m x 3.07 m |
| Basement | Bedroom | 3.37 m | 3.06 m | 3.37 m x 3.06 m |
| Basement | Bedroom | 3.06 m | 3.06 m | 3.06 m x 3.06 m |
| Basement | Office | 3.07 m | 4.26 m | 3.07 m x 4.26 m |
| Main Level | Kitchen | 3.38 m | 3.66 m | 3.38 m x 3.66 m |
| Main Level | Living Room | 4.89 m | 3.98 m | 4.89 m x 3.98 m |
| Main Level | Primary Bedroom | 3.38 m | 3.07 m | 3.38 m x 3.07 m |
| Main Level | Bedroom | 3.07 m | 2.77 m | 3.07 m x 2.77 m |
| Main Level | Bedroom | 3.38 m | 2.77 m | 3.38 m x 2.77 m |
| Main Level | Bathroom | Measurements not available |
https://www.realtor.ca/real-estate/28623295/42-chalmers-street-st-catharines-facer-445-facer
Interested?
Contact us for more information
8685 Lundy's Lane, Unit 1
Niagara Falls, Ontario L2H 1H5
