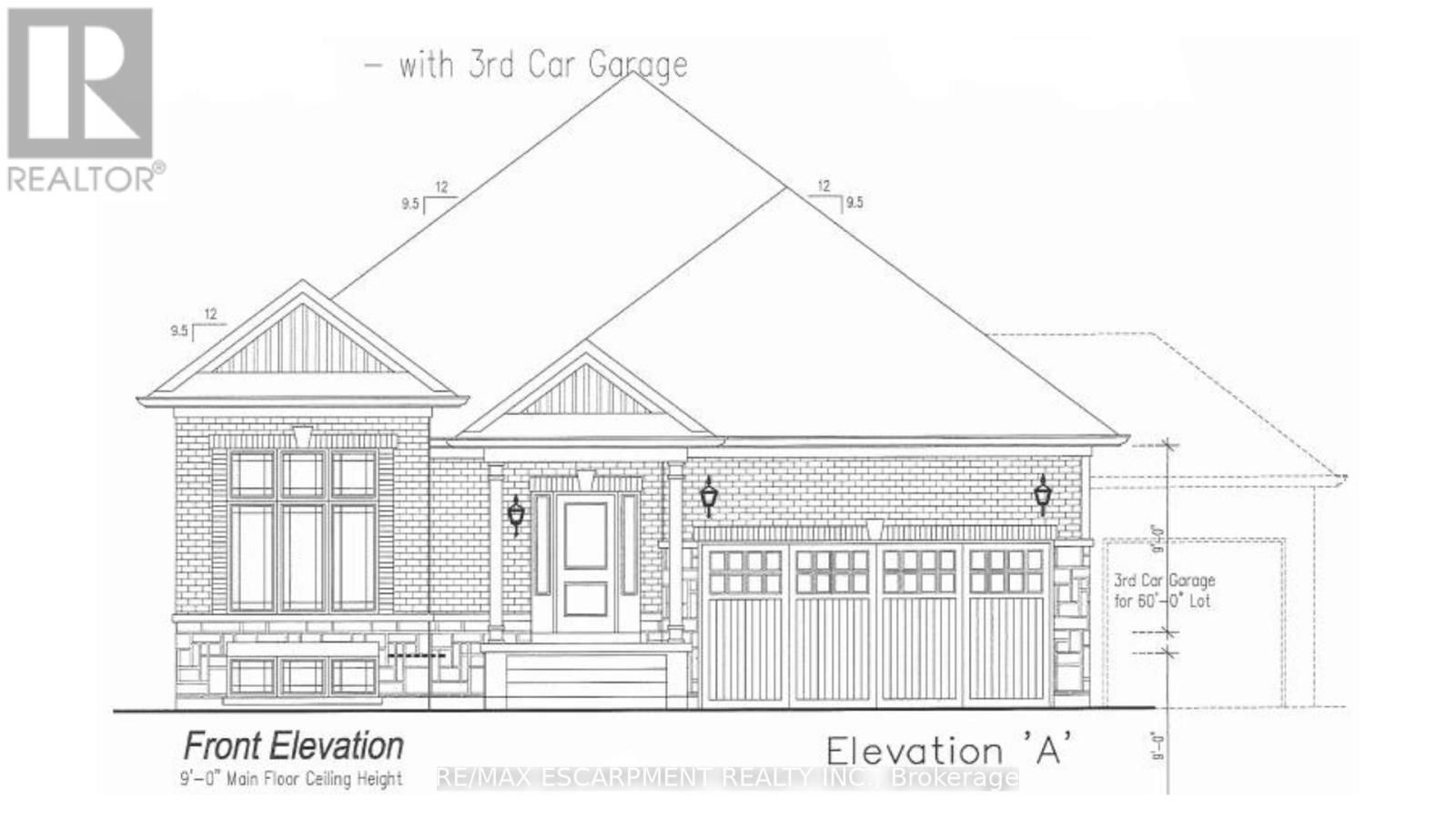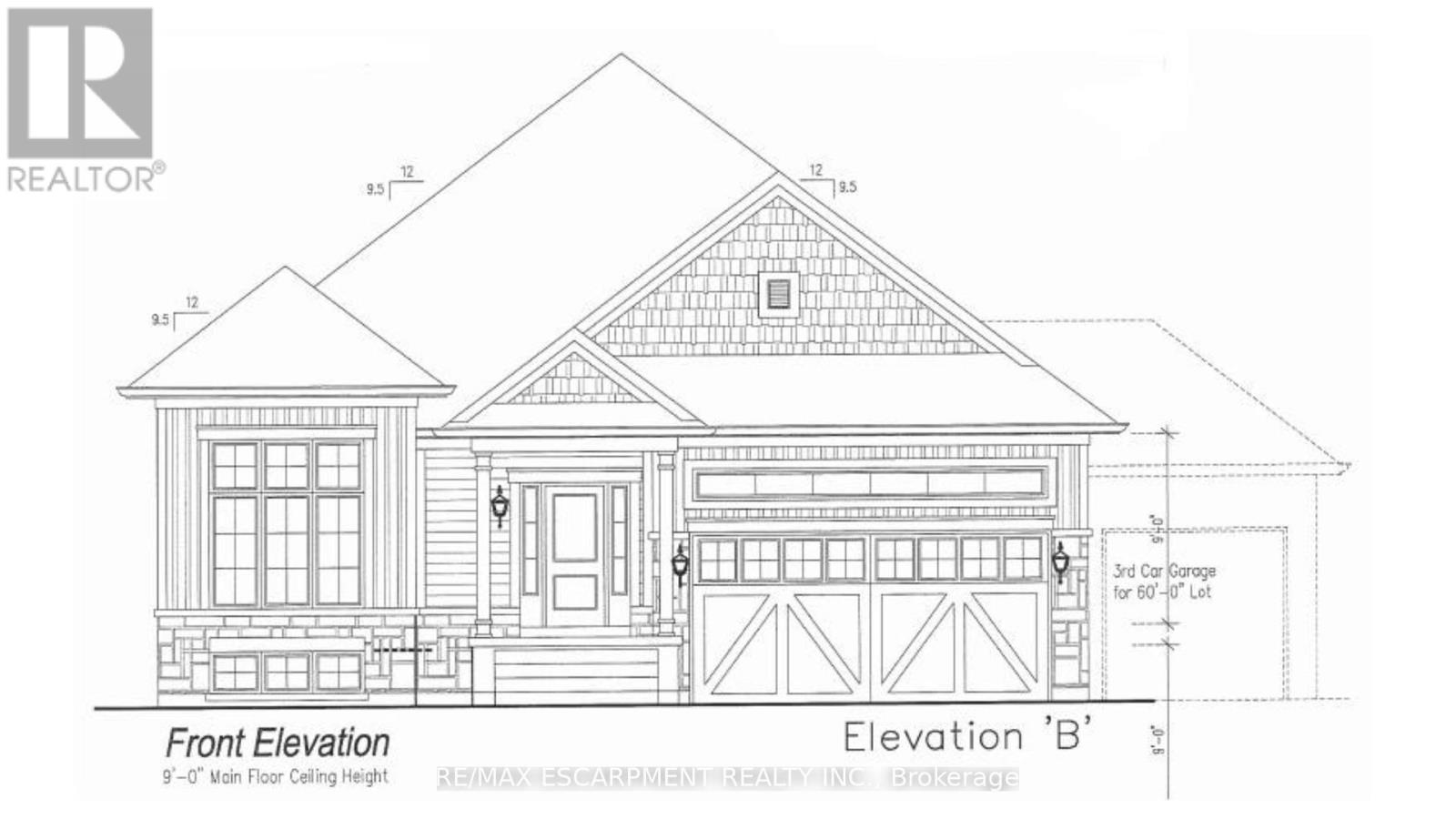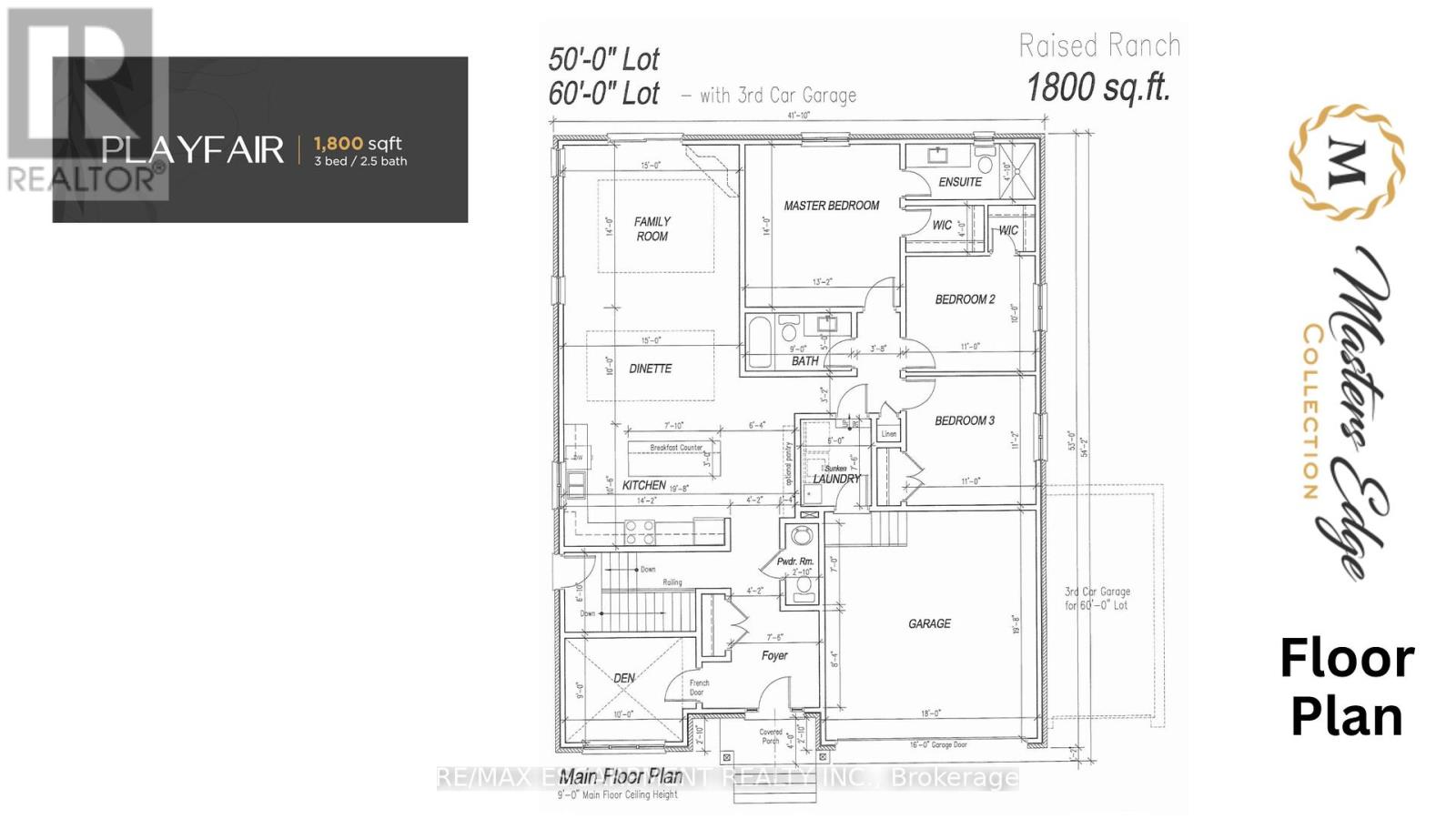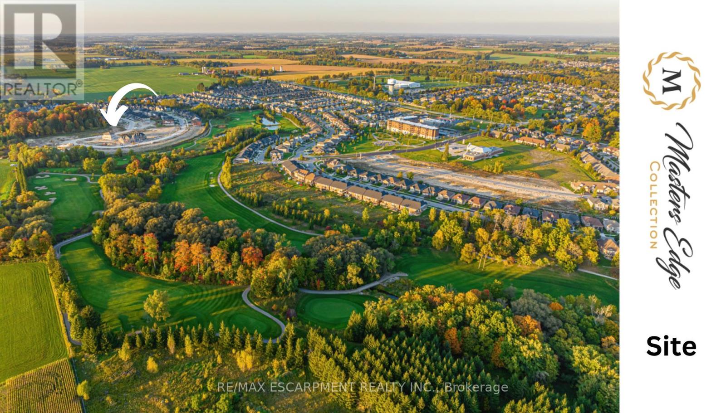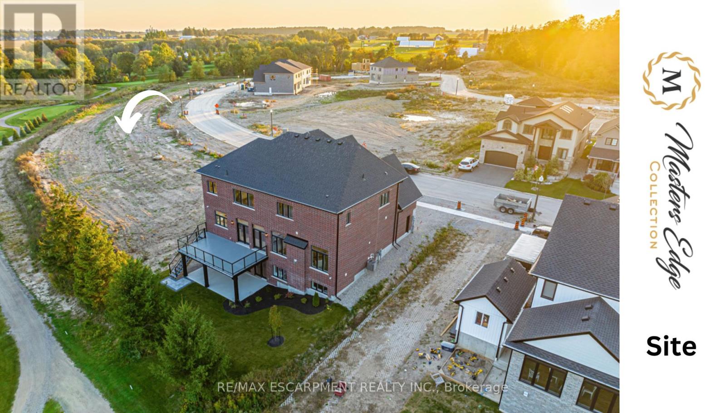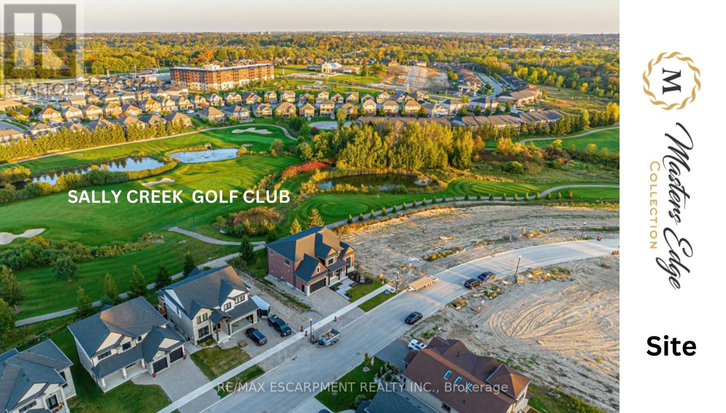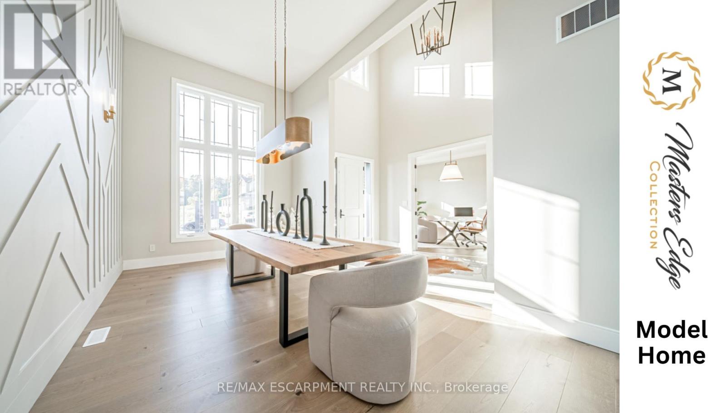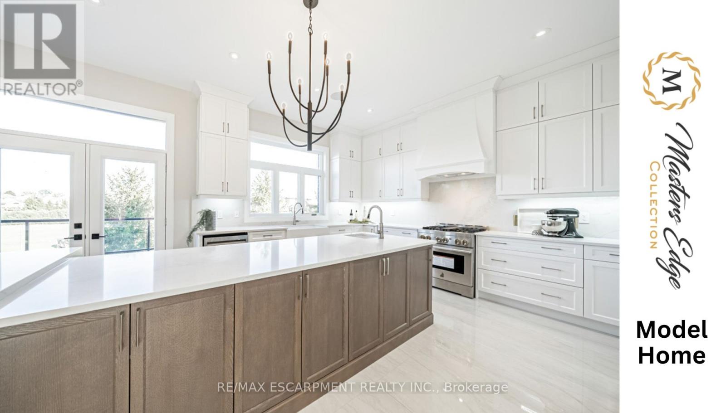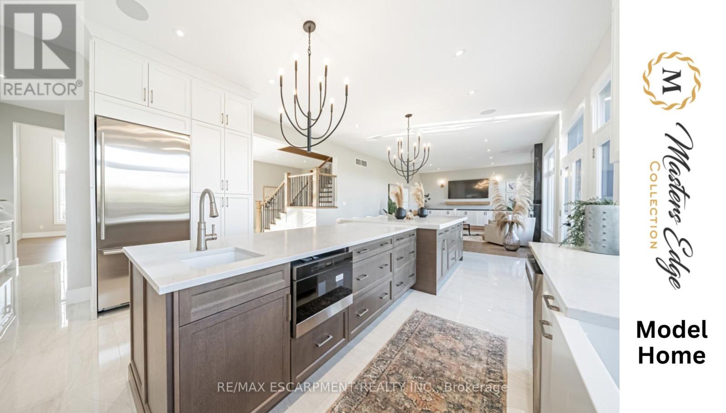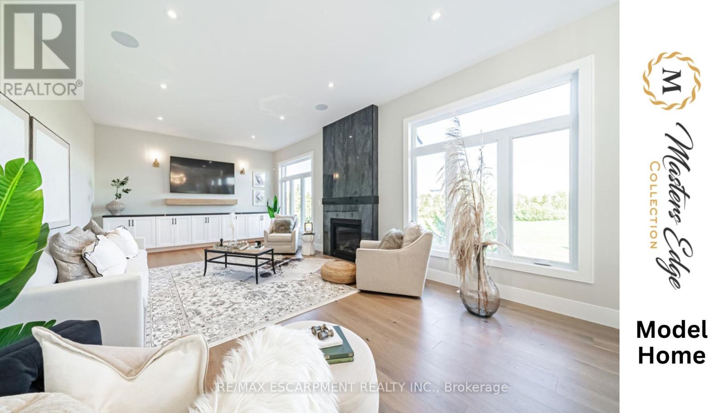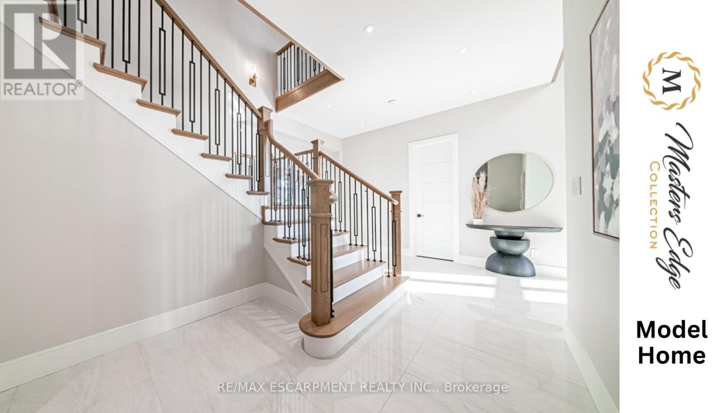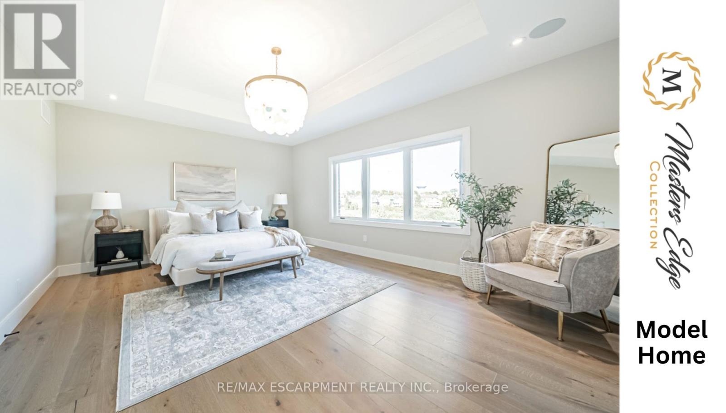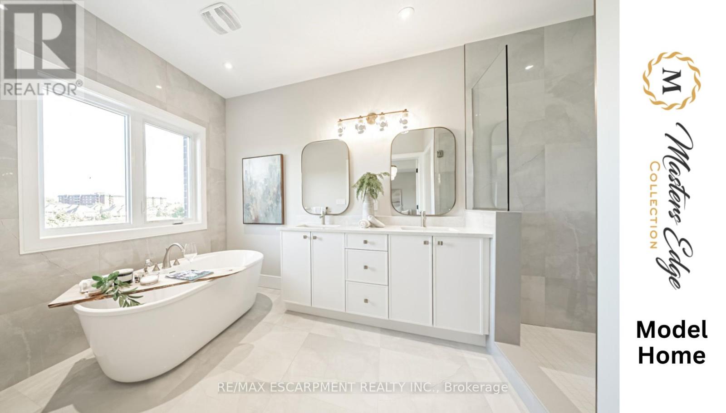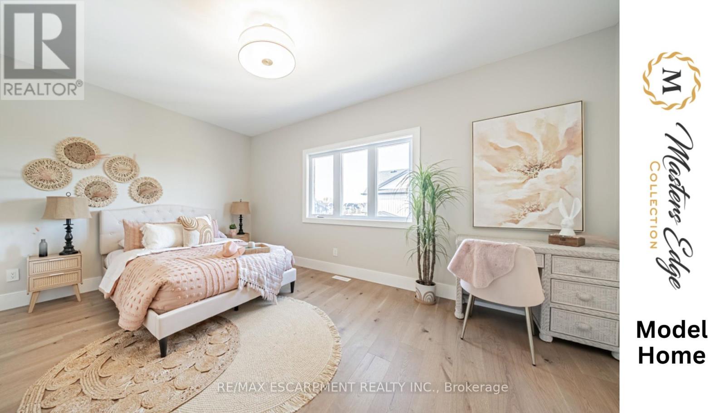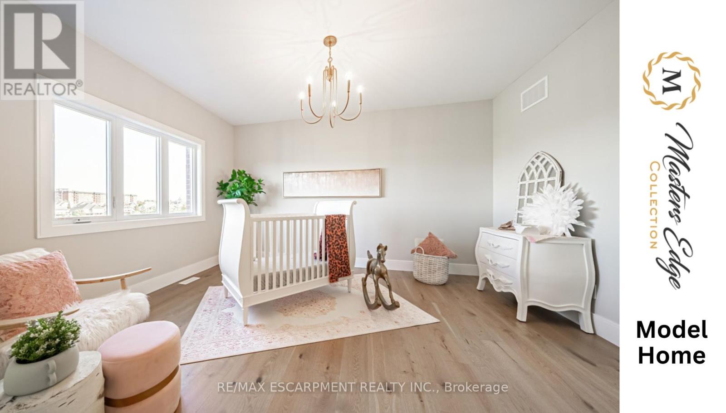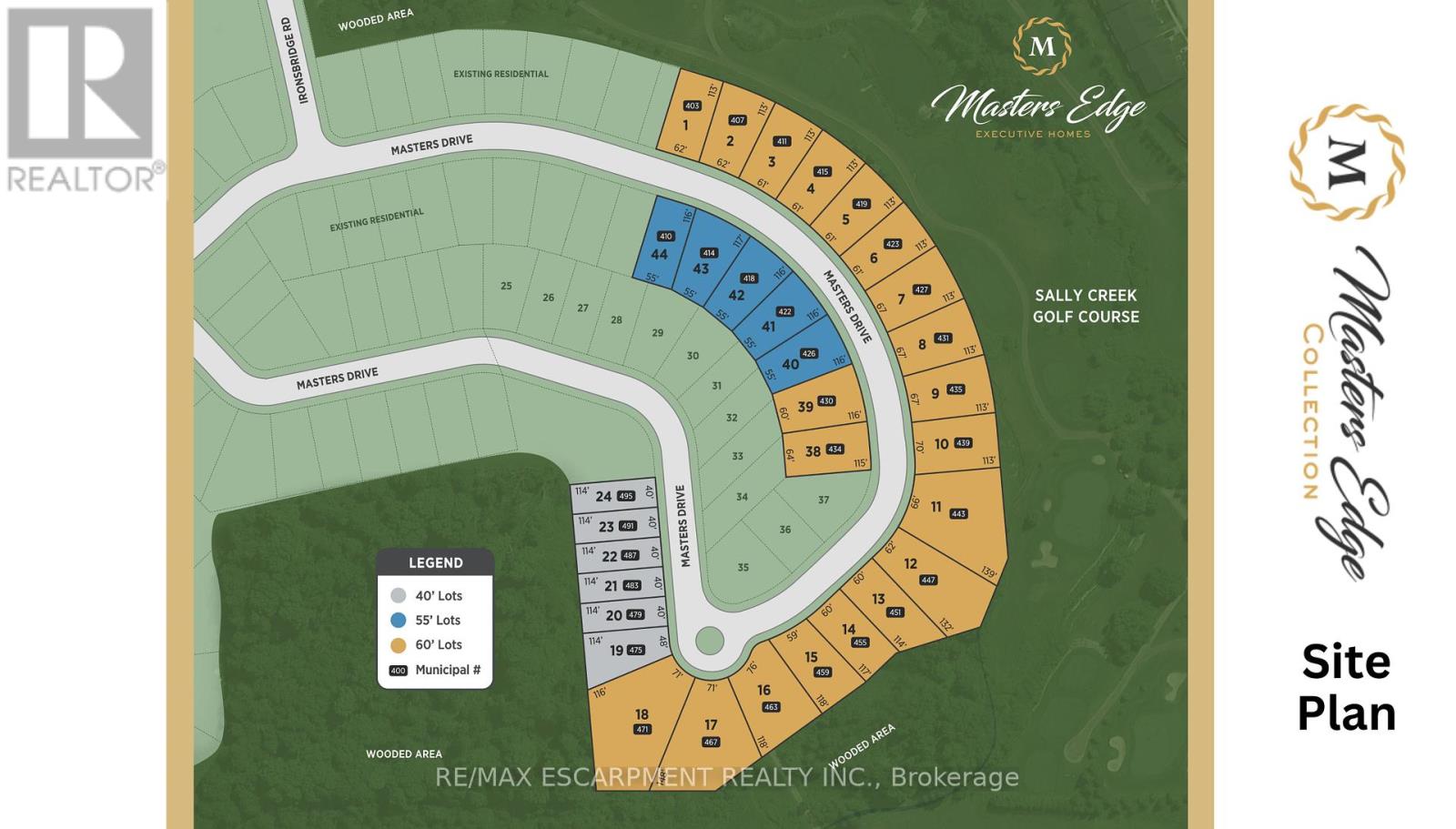414 Masters Dr Woodstock, Ontario N4T 0L2
$1,269,990
Welcome to luxury living in the Masters Edge Executive homes community! This raised ranch bungalow offers the perfect blend of sophistication and comfort, making it an ideal haven for those seeking one-floor living. Boasting 3 bedrooms, 3 bathrooms, a den, and main-level laundry, this meticulously crafted home exudes elegance. Upon entering, the craftsmanship steals the spotlight, with 9' ceilings offering an open and airy ambiance. Engineered hardwood flooring and upgraded ceramic tiles grace the interiors, while quartz counters adorn every surface, exemplifying the commitment to top-tier quality. The heart of this home is undoubtedly the custom kitchen that enjoys extended-height cabinets. The home includes a 2-car garage ensuring ample space and convenience. The exterior boasts a sophisticated facade, characterized by upscale stone and brick accents. Located mere minutes from Sally Creek Golf Course, this home effortlessly weaves high-end finishes into its standard build.**** EXTRAS **** This home also offered on a 60' walkout lot, backing onto green space, with 3-car garage. Occupancy 2024. Photos are of Berkshire Model. Visit us at 403 Masters Drive on Sat & Sun 11am to 5pm, or schedule a private appointment. (id:40227)
Property Details
| MLS® Number | X7405814 |
| Property Type | Single Family |
| Amenities Near By | Hospital, Park, Place Of Worship, Public Transit, Schools |
| Parking Space Total | 4 |
Building
| Bathroom Total | 3 |
| Bedrooms Above Ground | 3 |
| Bedrooms Total | 3 |
| Architectural Style | Raised Bungalow |
| Basement Development | Unfinished |
| Basement Type | Full (unfinished) |
| Construction Style Attachment | Detached |
| Cooling Type | Central Air Conditioning |
| Exterior Finish | Brick, Stone |
| Fireplace Present | Yes |
| Heating Fuel | Natural Gas |
| Heating Type | Forced Air |
| Stories Total | 1 |
| Type | House |
Parking
| Attached Garage |
Land
| Acreage | No |
| Land Amenities | Hospital, Park, Place Of Worship, Public Transit, Schools |
| Size Irregular | 82.08 X 115 Ft |
| Size Total Text | 82.08 X 115 Ft |
Rooms
| Level | Type | Length | Width | Dimensions |
|---|---|---|---|---|
| Main Level | Kitchen | 6.4 m | 4.57 m | 6.4 m x 4.57 m |
| Main Level | Family Room | 4.27 m | 4.57 m | 4.27 m x 4.57 m |
| Main Level | Den | 2.74 m | 3.05 m | 2.74 m x 3.05 m |
| Main Level | Primary Bedroom | 4.27 m | 3.96 m | 4.27 m x 3.96 m |
| Main Level | Bathroom | Measurements not available | ||
| Main Level | Bathroom | Measurements not available | ||
| Main Level | Bedroom 2 | 3.35 m | 3.05 m | 3.35 m x 3.05 m |
| Main Level | Bedroom 3 | 3.35 m | 3.43 m | 3.35 m x 3.43 m |
https://www.realtor.ca/real-estate/26424354/414-masters-dr-woodstock
Interested?
Contact us for more information
1595 Upper James St #4b
Hamilton, Ontario L9B 0H7
(905) 575-5478
(905) 575-7217
