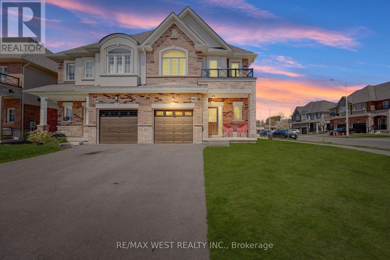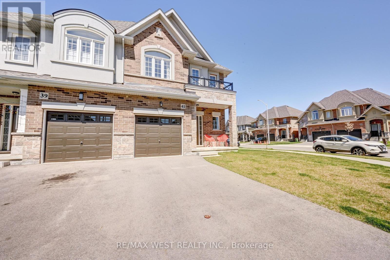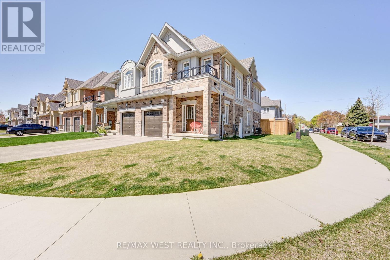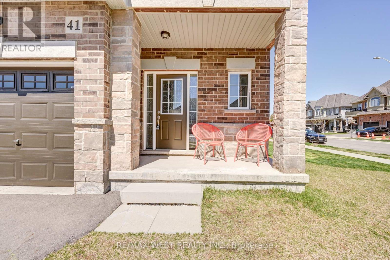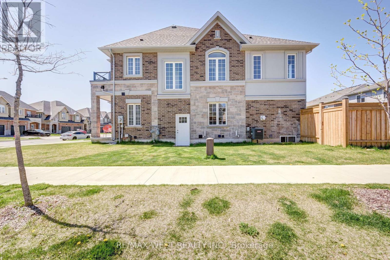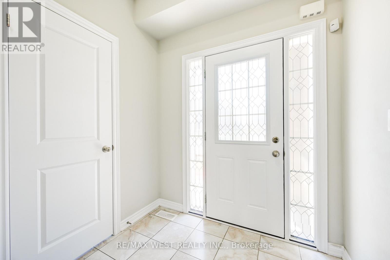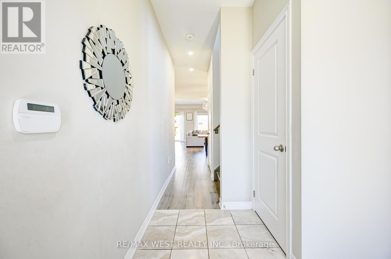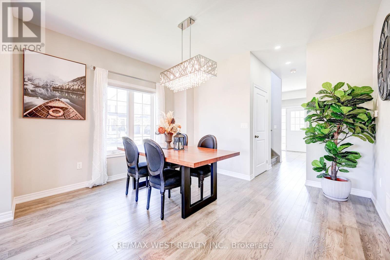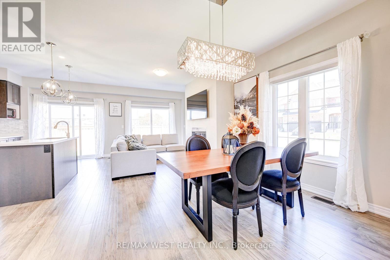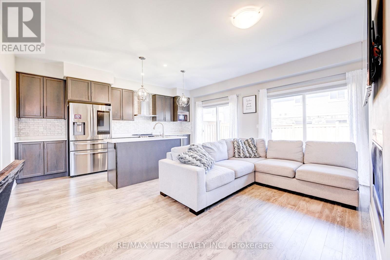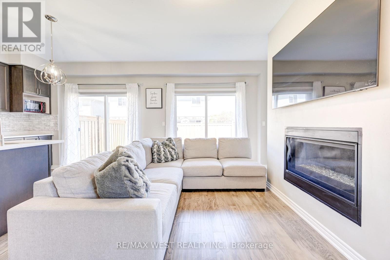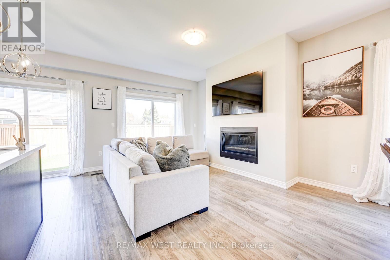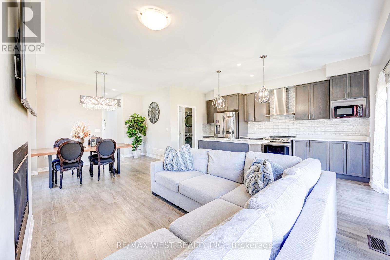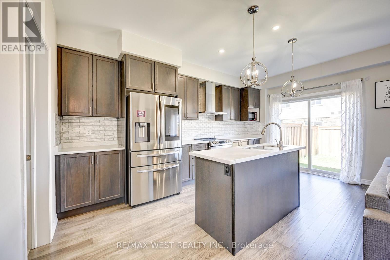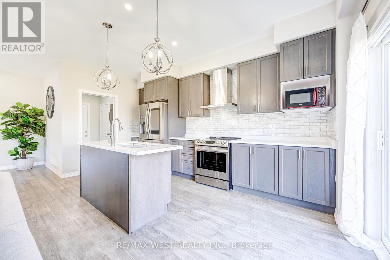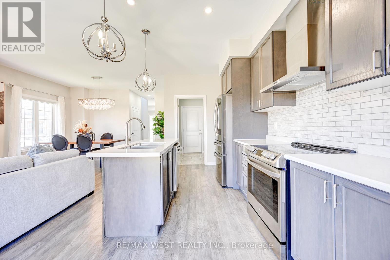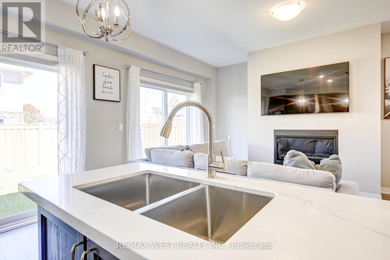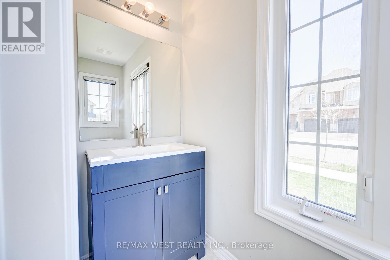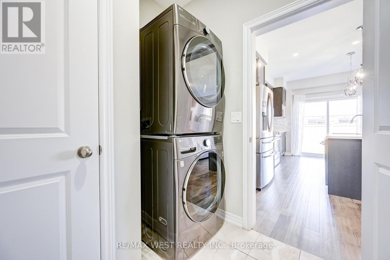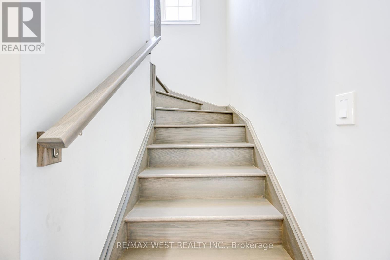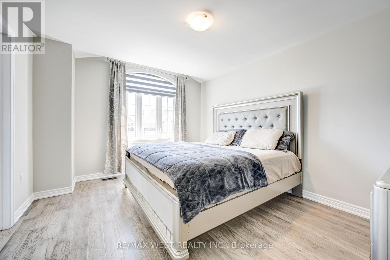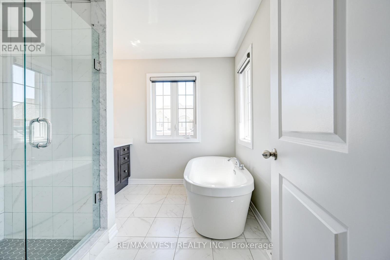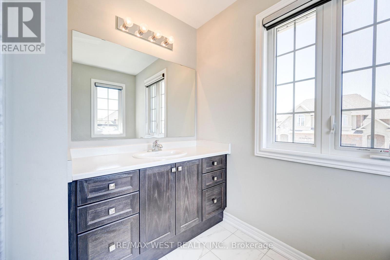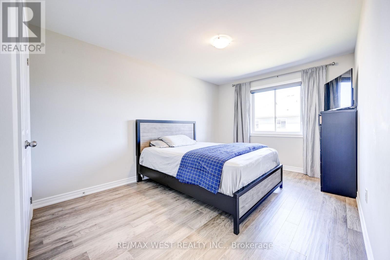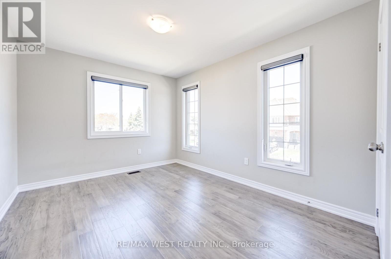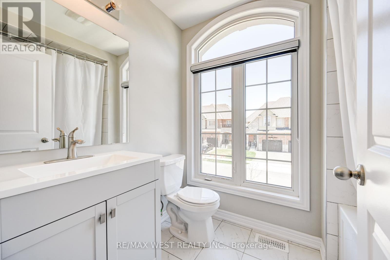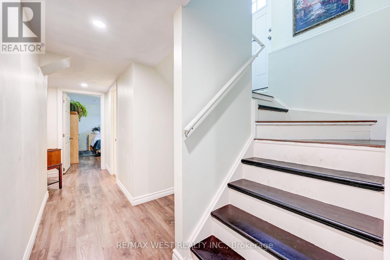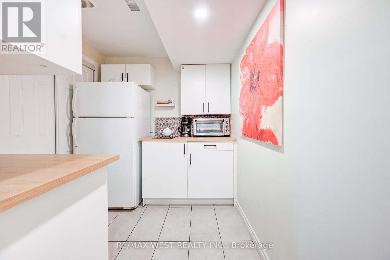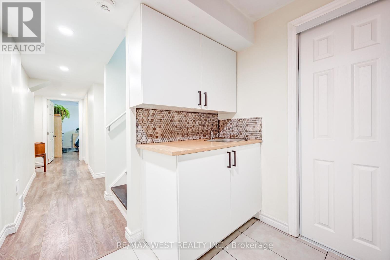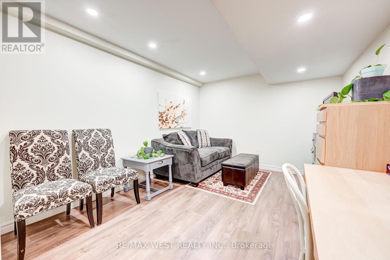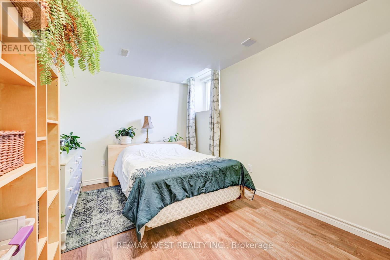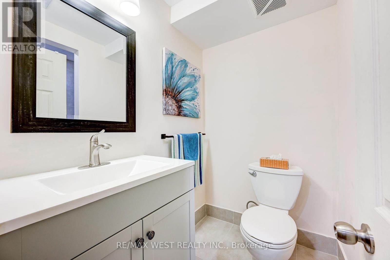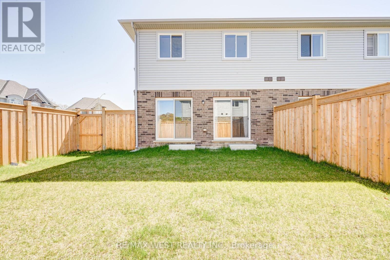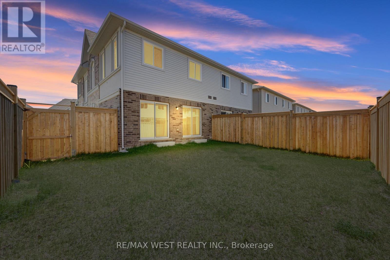41 Starling Dr Hamilton, Ontario L9A 0C5
$999,900
Calling all first-time buyers! Step into the charm of 41 Starling Dr., a contemporary semi-detached home only 3 years young. Boasting 3+1 bedrooms and 4 bathrooms, this property offers a unique advantage: a legal basement apartment that can help ease your mortgage burden.This turnkey gem is ready for you to move in and make it your own. Convenience meets functionality with main level laundry and rough-ins for laundry on the lower level. The main floor welcomes you with an airy open concept, featuring gleaming hardwood floors and an upgraded gas fireplace. Step through two patio doors to access the backyard oasis.The heart of the home, the spacious eat-in kitchen, impresses with extended cabinets, a tasteful tiled backsplash, stainless steel appliances, and a generously sized island with a breakfast bar. Ascend the oak staircase to find a well-appointed 4-piece main bathroom and the primary bedroom, complete with his and hers walk-in closets and a luxurious 5-piece ensuite featuring a walk-in glass shower.Outside, the expansive backyard beckons, offering ample space to entertain friends and family on sunny summer days. Situated close to schools, parks, transit, Lime Ridge Mall, and all major amenities, this home is perfectly positioned for modern living.Commuters will appreciate the proximity to the Lincoln M. Alexander Parkway, mere minutes away. This home has been meticulously upgraded with top-quality finishes, ensuring both style and substance. Don't wait and seize the opportunity to make this stunning property your own before it's gone! (id:40227)
Property Details
| MLS® Number | X8303126 |
| Property Type | Single Family |
| Community Name | Bruleville |
| Amenities Near By | Park, Schools |
| Parking Space Total | 3 |
Building
| Bathroom Total | 4 |
| Bedrooms Above Ground | 3 |
| Bedrooms Below Ground | 1 |
| Bedrooms Total | 4 |
| Basement Features | Apartment In Basement, Separate Entrance |
| Basement Type | N/a |
| Construction Style Attachment | Semi-detached |
| Cooling Type | Central Air Conditioning |
| Exterior Finish | Brick, Stucco |
| Fireplace Present | Yes |
| Heating Fuel | Natural Gas |
| Heating Type | Forced Air |
| Stories Total | 2 |
| Type | House |
Parking
| Attached Garage |
Land
| Acreage | No |
| Land Amenities | Park, Schools |
| Size Irregular | 31 X 92.03 Ft ; See Geowarehouse - Frontage Curves |
| Size Total Text | 31 X 92.03 Ft ; See Geowarehouse - Frontage Curves |
Rooms
| Level | Type | Length | Width | Dimensions |
|---|---|---|---|---|
| Second Level | Primary Bedroom | 3.53 m | 3.05 m | 3.53 m x 3.05 m |
| Second Level | Bedroom 2 | 3.08 m | 3.84 m | 3.08 m x 3.84 m |
| Second Level | Bedroom 3 | 3.17 m | 3.99 m | 3.17 m x 3.99 m |
| Basement | Bedroom 4 | Measurements not available | ||
| Basement | Living Room | Measurements not available | ||
| Basement | Kitchen | Measurements not available | ||
| Main Level | Dining Room | 3.96 m | 3.05 m | 3.96 m x 3.05 m |
| Main Level | Living Room | 4.02 m | 3.78 m | 4.02 m x 3.78 m |
| Main Level | Kitchen | 2.34 m | 5.06 m | 2.34 m x 5.06 m |
Utilities
| Sewer | Installed |
| Natural Gas | Installed |
| Electricity | Installed |
| Cable | Installed |
https://www.realtor.ca/real-estate/26844133/41-starling-dr-hamilton-bruleville
Interested?
Contact us for more information

10473 Islington Ave
Kleinburg, Ontario L0J 1C0
(905) 607-2000
(905) 607-2003
