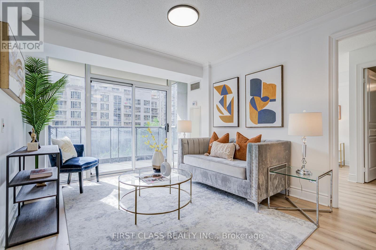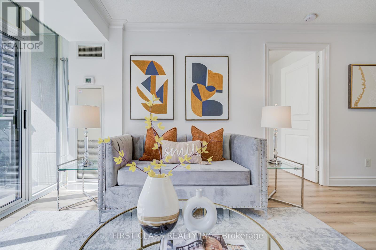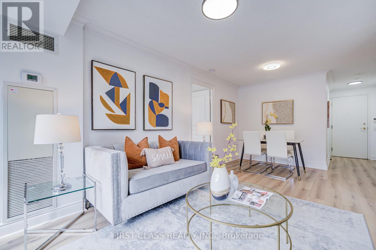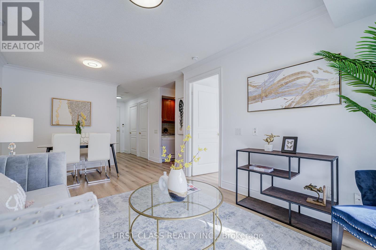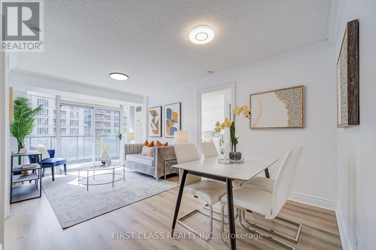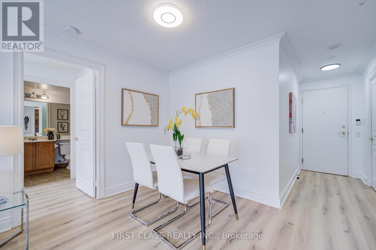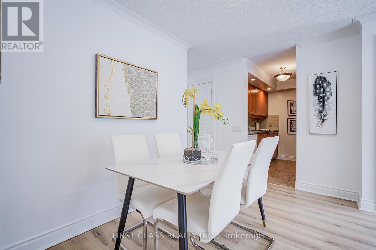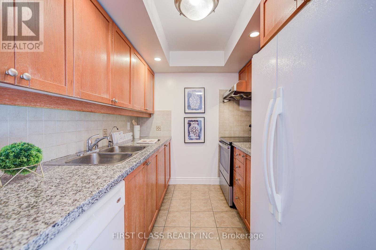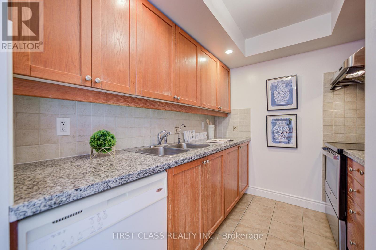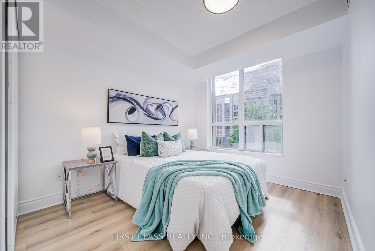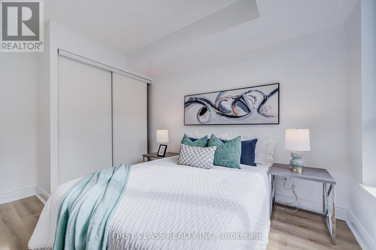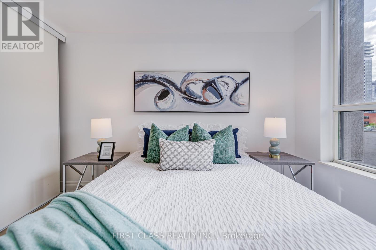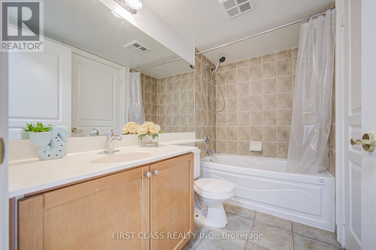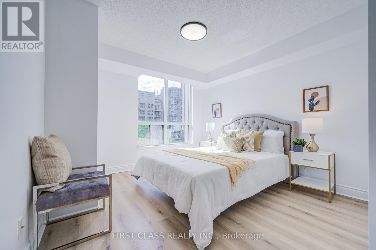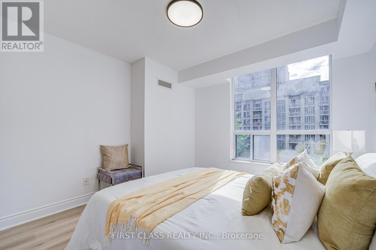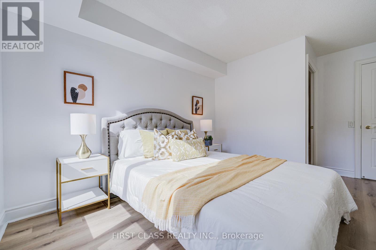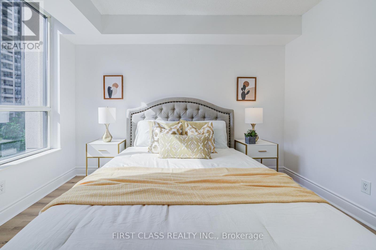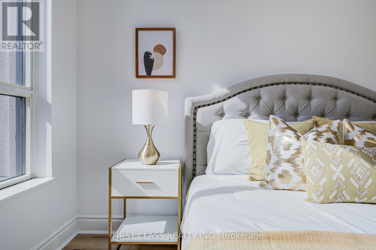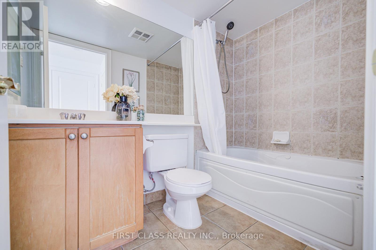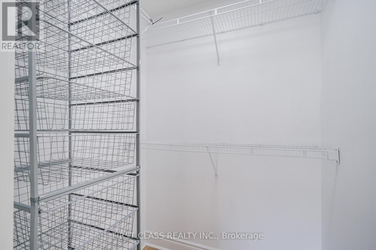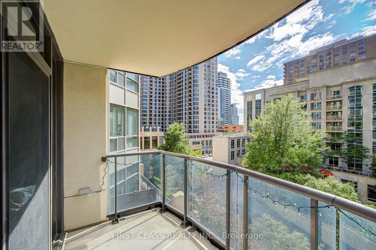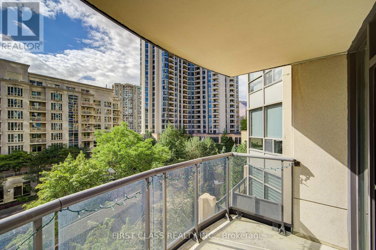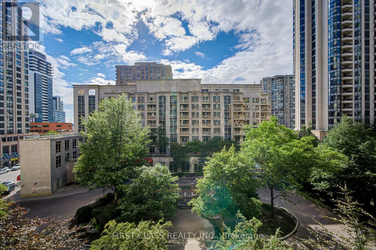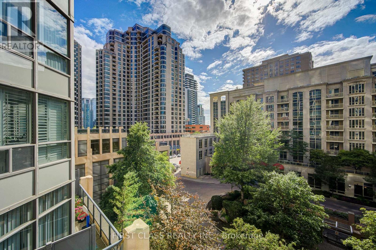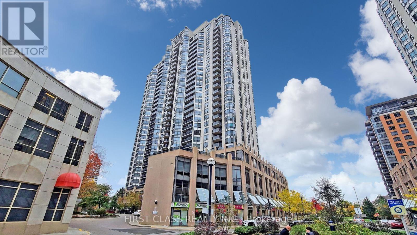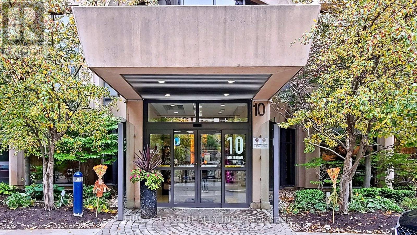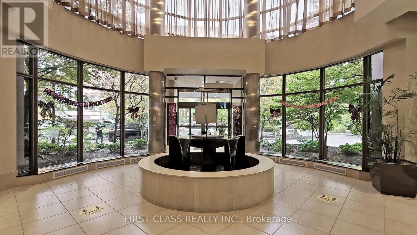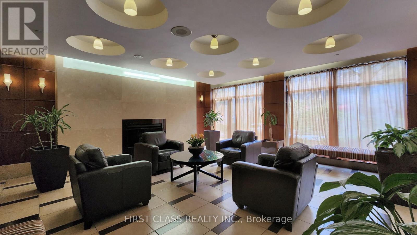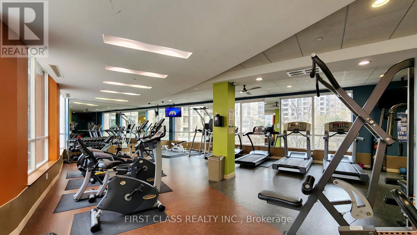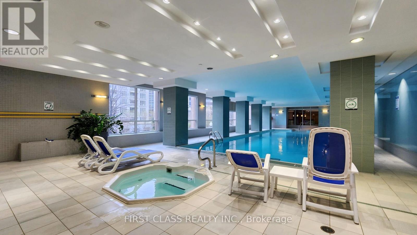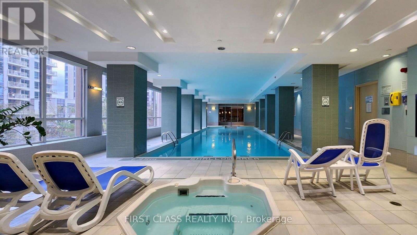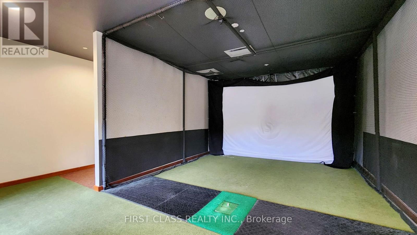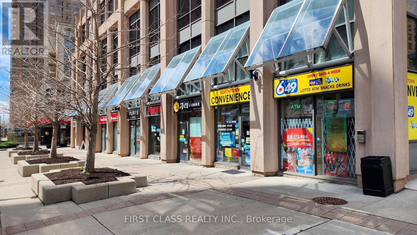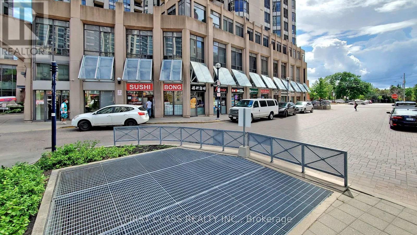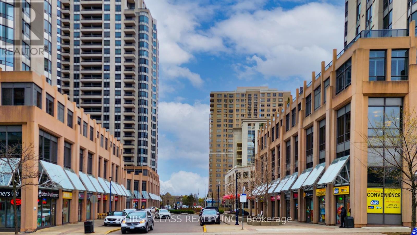408 - 10 Northtown Way Toronto (Willowdale East), Ontario M2N 7L4
2 Bedroom
2 Bathroom
800 - 899 sqft
Central Air Conditioning
Forced Air
$658,000Maintenance, Heat, Common Area Maintenance, Water, Insurance
$736.68 Monthly
Maintenance, Heat, Common Area Maintenance, Water, Insurance
$736.68 MonthlyBright & Spacious Unit in The Prestigious Tridel Building! Stunning 2-Bed, 2-Bath Condo In Yonge & Finch! Freshly Painted Unit With Upgraded Modern Vinyl Flooring, Quartz Kitchen Countertop. Functional Split-Bedroom Layout With West-facing Views. The Smart Split-Bedroom Layout Adds Privacy And Convenience. Enjoy A Peaceful West View From Your Living Space. Don't Miss This Incredible Opportunity In A Prime Location! Steps to subway, TTC, shops, and restaurants. Includes 1 Parking & 1 Locker. Seller Motived to Sell! (id:40227)
Property Details
| MLS® Number | C12364396 |
| Property Type | Single Family |
| Community Name | Willowdale East |
| CommunityFeatures | Pet Restrictions |
| Features | Balcony, Carpet Free, In Suite Laundry |
| ParkingSpaceTotal | 1 |
Building
| BathroomTotal | 2 |
| BedroomsAboveGround | 2 |
| BedroomsTotal | 2 |
| Amenities | Storage - Locker |
| Appliances | Garage Door Opener Remote(s), Dishwasher, Dryer, Stove, Washer, Window Coverings, Refrigerator |
| CoolingType | Central Air Conditioning |
| ExteriorFinish | Concrete |
| FlooringType | Vinyl, Ceramic |
| HeatingFuel | Natural Gas |
| HeatingType | Forced Air |
| SizeInterior | 800 - 899 Sqft |
| Type | Apartment |
Parking
| Underground | |
| No Garage |
Land
| Acreage | No |
Rooms
| Level | Type | Length | Width | Dimensions |
|---|---|---|---|---|
| Main Level | Living Room | 5.46 m | 3.35 m | 5.46 m x 3.35 m |
| Main Level | Dining Room | 5.46 m | 3.35 m | 5.46 m x 3.35 m |
| Main Level | Kitchen | 3.31 m | 2.68 m | 3.31 m x 2.68 m |
| Main Level | Primary Bedroom | 3.53 m | 3.35 m | 3.53 m x 3.35 m |
| Main Level | Bedroom 2 | 3.11 m | 2.74 m | 3.11 m x 2.74 m |
Interested?
Contact us for more information
Homelife New World Realty Inc.
201 Consumers Rd., Ste. 205
Toronto, Ontario M2J 4G8
201 Consumers Rd., Ste. 205
Toronto, Ontario M2J 4G8
