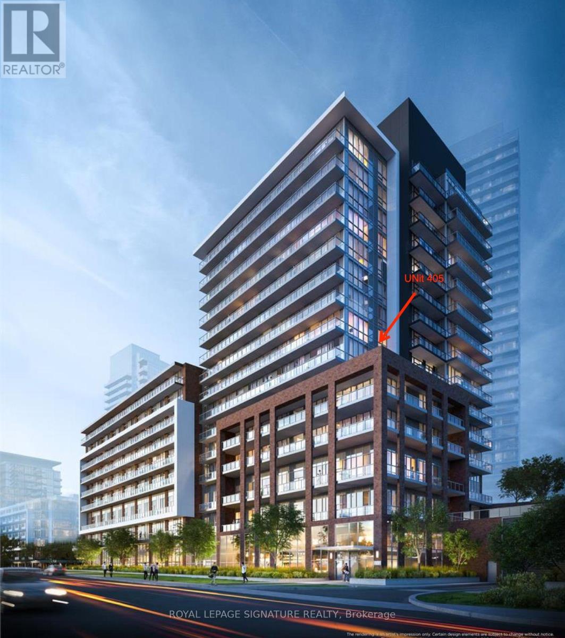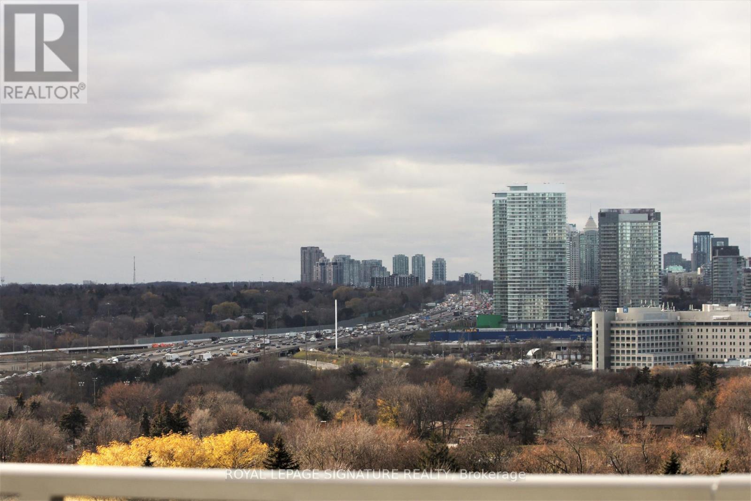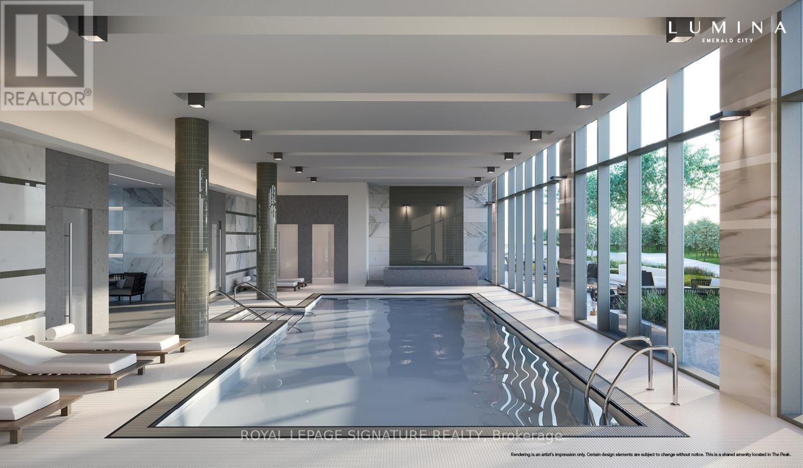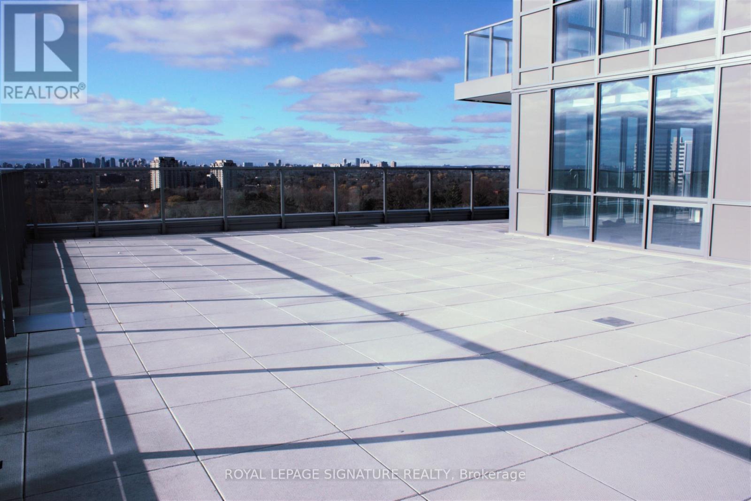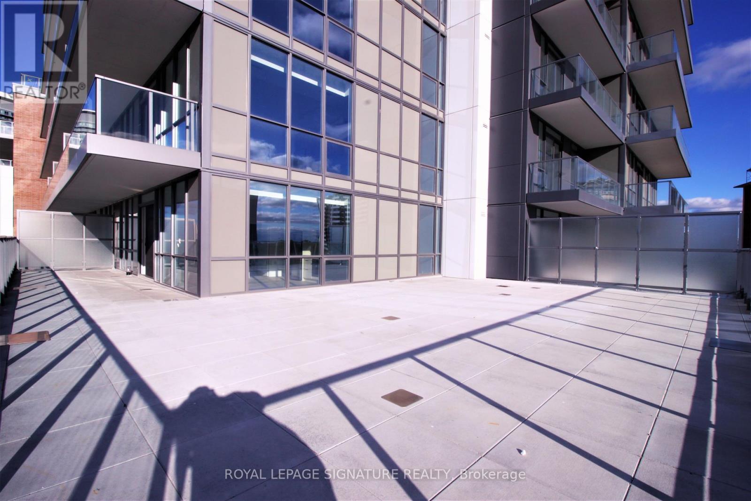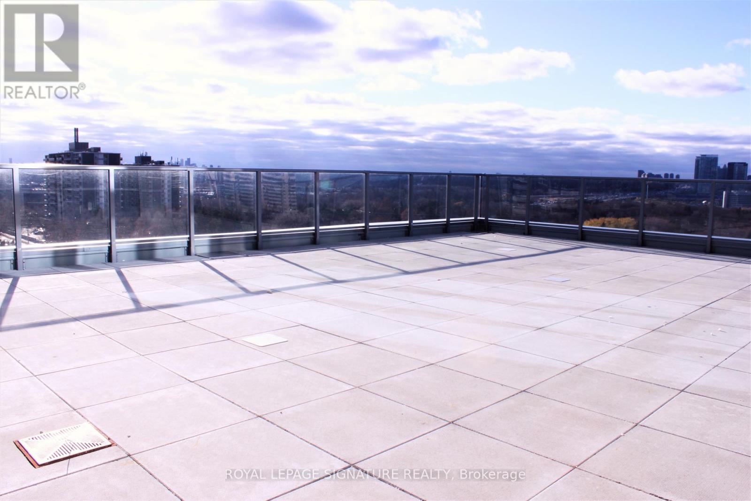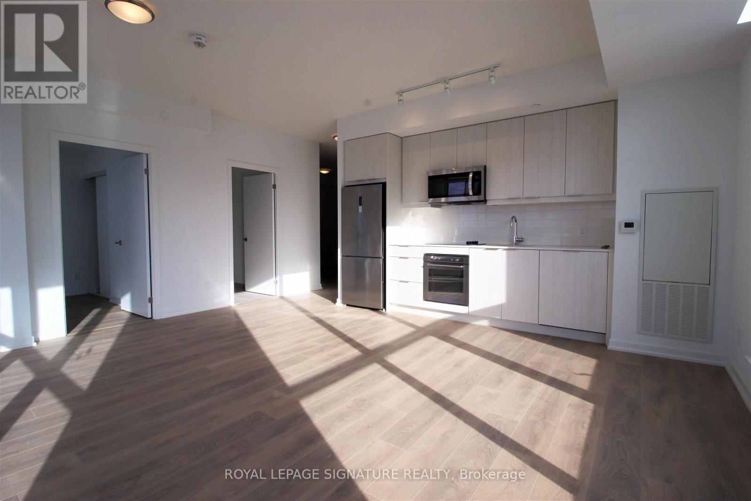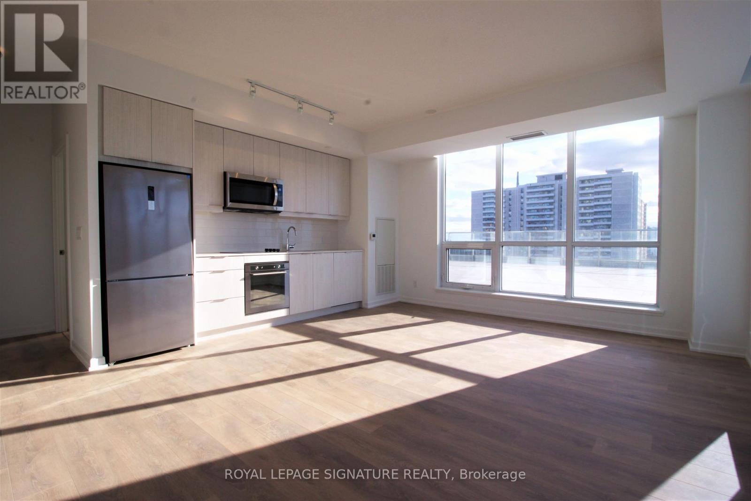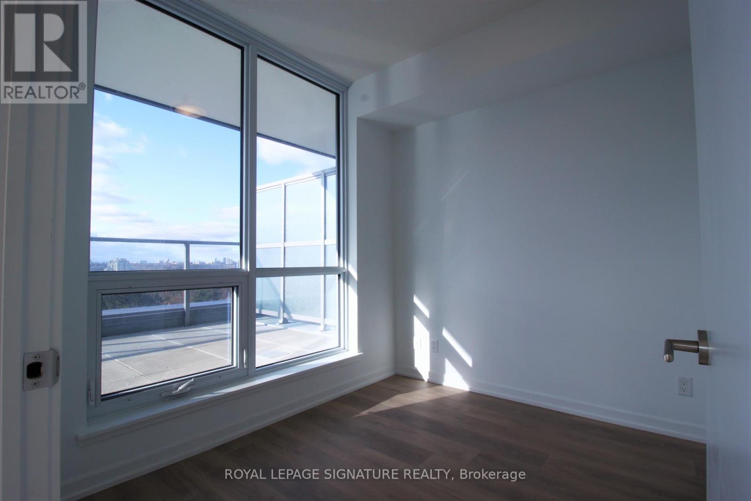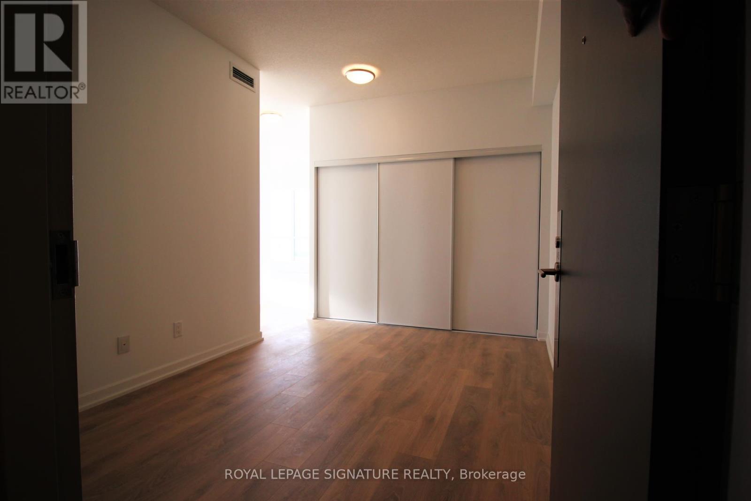#405 -36 Forest Manor Rd Toronto, Ontario M2J 0H3
$899,000Maintenance,
$686.51 Monthly
Maintenance,
$686.51 MonthlyThis spacious apartment in the heart of North York offers over 852 square feet of living space and features a remarkable 1,100+ square foot terrace with stunning southwest city and downtown views. Its prime location allows easy access to the subway and a nearby Freshco supermarket, while the famous Fairview Mall is just a 5-minute walk away. The apartment is flooded with natural light through large windows, creating an inviting atmosphere. Added convenience comes in two side-by-side underground parking spaces and one locker, making urban living even more convenient and enjoyable.**** EXTRAS **** Stainless Steel Appliances, Fridge, Microwave With Range hood, Built-In Oven. Built-In Cook Top, Dishwasher. Front Load Washer/Dryer. (id:40227)
Property Details
| MLS® Number | C7397430 |
| Property Type | Single Family |
| Neigbourhood | Parkway Forest |
| Community Name | Henry Farm |
| AmenitiesNearBy | Hospital, Park, Public Transit, Schools |
| CommunityFeatures | School Bus |
| ParkingSpaceTotal | 2 |
| PoolType | Indoor Pool |
Building
| BathroomTotal | 2 |
| BedroomsAboveGround | 2 |
| BedroomsBelowGround | 1 |
| BedroomsTotal | 3 |
| Amenities | Storage - Locker, Security/concierge, Party Room, Exercise Centre |
| CoolingType | Central Air Conditioning |
| ExteriorFinish | Concrete |
| FireProtection | Security Guard |
| HeatingFuel | Natural Gas |
| HeatingType | Forced Air |
| Type | Apartment |
Parking
| Visitor Parking |
Land
| Acreage | No |
| LandAmenities | Hospital, Park, Public Transit, Schools |
Rooms
| Level | Type | Length | Width | Dimensions |
|---|---|---|---|---|
| Main Level | Bedroom | 3.7 m | 3.69 m | 3.7 m x 3.69 m |
| Main Level | Bedroom 2 | 2.77 m | 2.4 m | 2.77 m x 2.4 m |
| Main Level | Kitchen | 5.5 m | 5.05 m | 5.5 m x 5.05 m |
| Main Level | Family Room | 5.5 m | 5.5 m x Measurements not available | |
| Main Level | Den | 3.7 m | 2.77 m | 3.7 m x 2.77 m |
| Main Level | Bathroom | 2.45 m | 1.5 m | 2.45 m x 1.5 m |
| Main Level | Bathroom | 2.53 m | 1.58 m | 2.53 m x 1.58 m |
https://www.realtor.ca/real-estate/26412387/405-36-forest-manor-rd-toronto-henry-farm
Interested?
Contact us for more information
8 Sampson Mews Suite 201
Toronto, Ontario M3C 0H5
