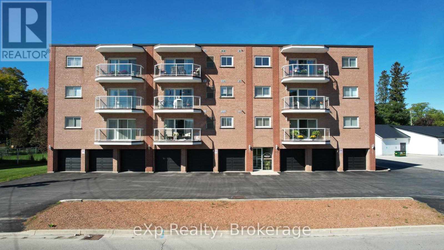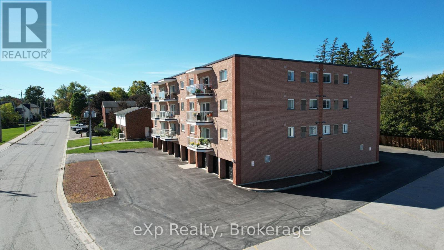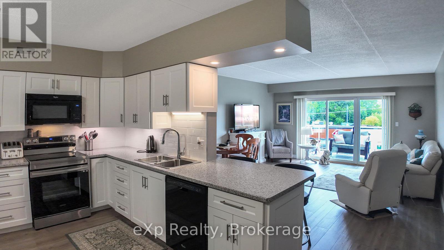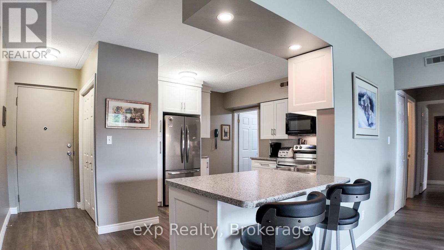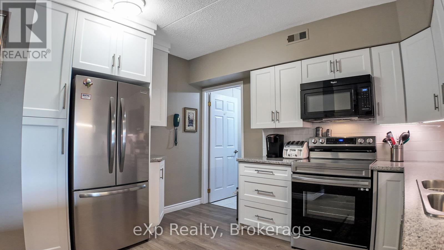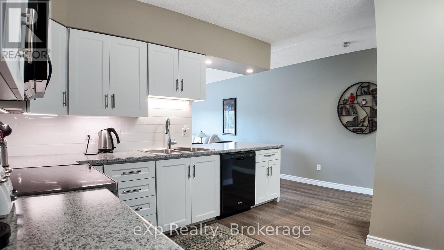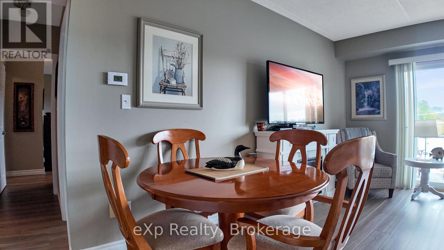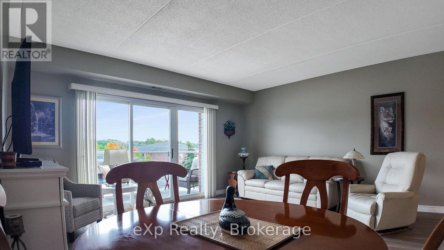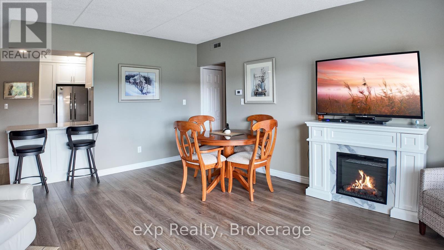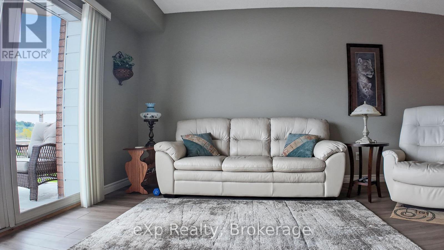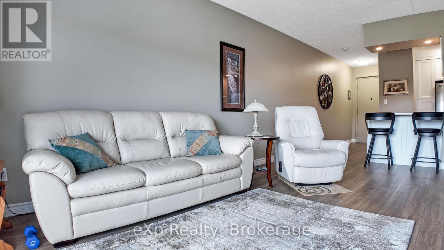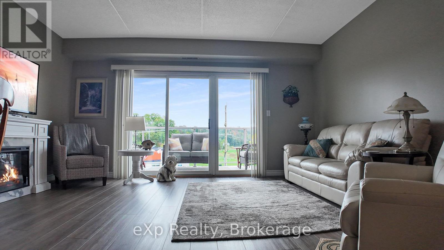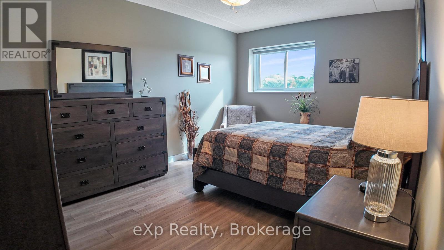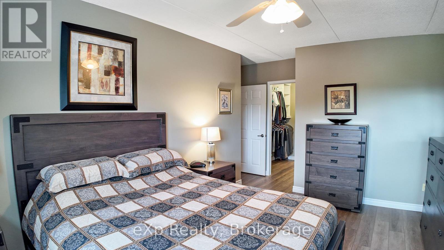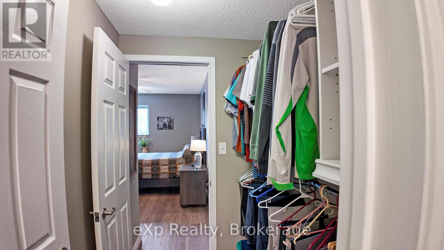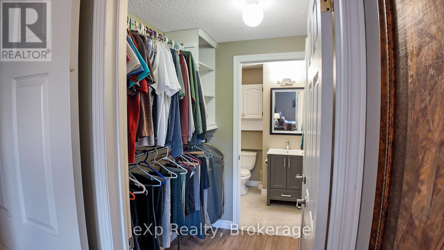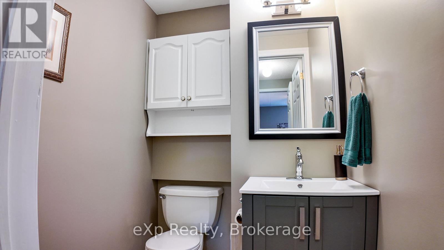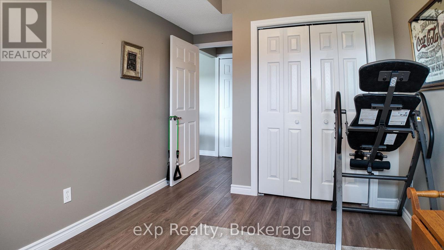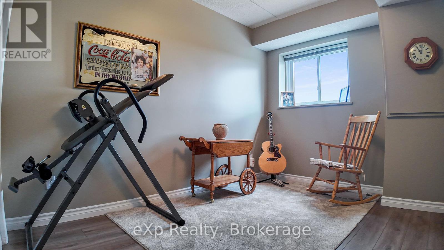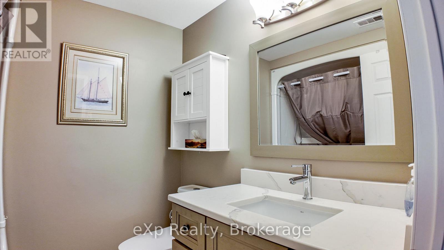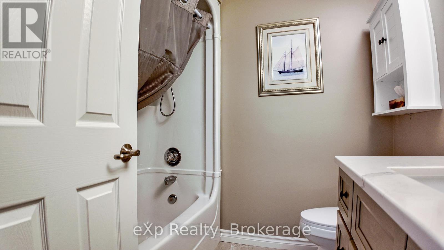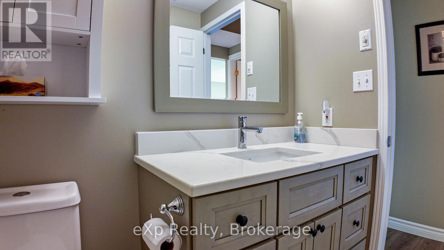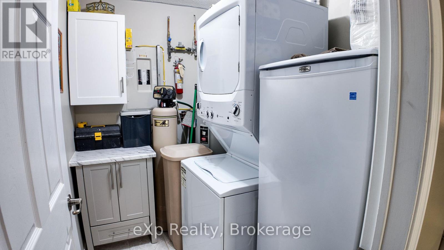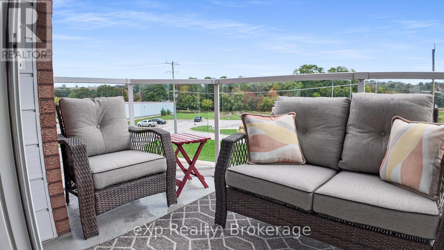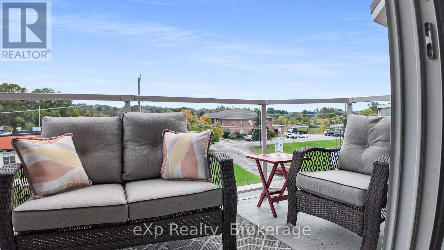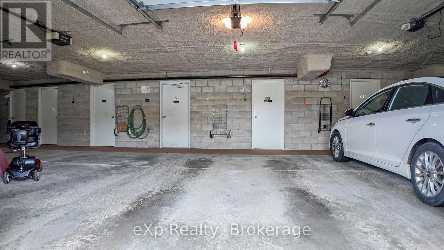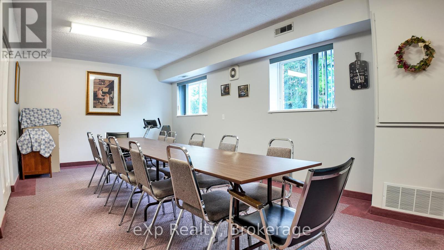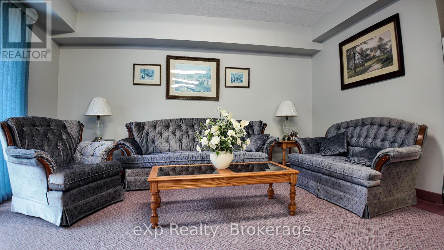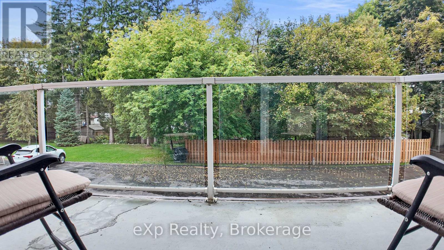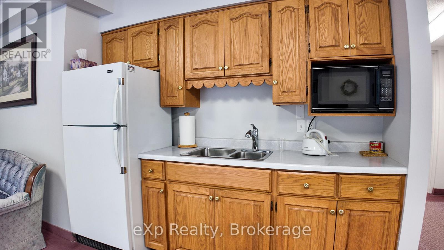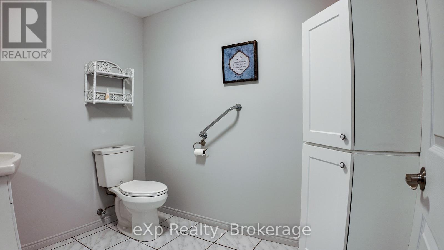405 - 203 Mcnab Street Brockton, Ontario N0G 2V0
2 Bedroom
2 Bathroom
1000 - 1199 sqft
Central Air Conditioning
Forced Air
Landscaped
$389,000Maintenance, Common Area Maintenance, Insurance, Parking
$380 Monthly
Maintenance, Common Area Maintenance, Insurance, Parking
$380 MonthlyWelcome to the Riverview Condo in Walkerton. Just a short walk to downtown and the Saugeen River Trail. This unit has been extensively updated with a modern kitchen, refreshed bathroom, new flooring, updated doors, and stylish finishes throughout. Generous storage is available directly in front of your private garage, making this a convenient and truly turn-key property. (id:40227)
Property Details
| MLS® Number | X12438608 |
| Property Type | Single Family |
| Community Name | Brockton |
| AmenitiesNearBy | Golf Nearby, Hospital, Place Of Worship, Park |
| CommunityFeatures | Pet Restrictions, Community Centre |
| EquipmentType | None |
| Features | Flat Site, Elevator, Balcony, In Suite Laundry |
| ParkingSpaceTotal | 1 |
| RentalEquipmentType | None |
| ViewType | City View, River View |
Building
| BathroomTotal | 2 |
| BedroomsAboveGround | 2 |
| BedroomsTotal | 2 |
| Age | 31 To 50 Years |
| Amenities | Party Room, Visitor Parking, Storage - Locker |
| Appliances | Garage Door Opener Remote(s), Intercom, Water Heater, Water Softener, Water Meter, Dryer, Microwave, Stove, Washer, Refrigerator |
| CoolingType | Central Air Conditioning |
| ExteriorFinish | Brick |
| FireProtection | Controlled Entry, Smoke Detectors |
| FoundationType | Slab |
| HalfBathTotal | 1 |
| HeatingFuel | Natural Gas |
| HeatingType | Forced Air |
| SizeInterior | 1000 - 1199 Sqft |
| Type | Apartment |
Parking
| Garage |
Land
| Acreage | No |
| LandAmenities | Golf Nearby, Hospital, Place Of Worship, Park |
| LandscapeFeatures | Landscaped |
Rooms
| Level | Type | Length | Width | Dimensions |
|---|---|---|---|---|
| Main Level | Kitchen | 4.81 m | 3.68 m | 4.81 m x 3.68 m |
| Main Level | Laundry Room | 2.23 m | 1.69 m | 2.23 m x 1.69 m |
| Main Level | Living Room | 4.85 m | 5.38 m | 4.85 m x 5.38 m |
| Main Level | Primary Bedroom | 3.4 m | 4.65 m | 3.4 m x 4.65 m |
| Main Level | Bedroom 2 | 3.61 m | 2.71 m | 3.61 m x 2.71 m |
https://www.realtor.ca/real-estate/28937724/405-203-mcnab-street-brockton-brockton
Interested?
Contact us for more information
Exp Realty, Brokerage (Han)
100-18th Avenue
Hanover, Ontario N4N 0B8
100-18th Avenue
Hanover, Ontario N4N 0B8
Exp Realty, Brokerage (Han)
100-18th Avenue
Hanover, Ontario N4N 0B8
100-18th Avenue
Hanover, Ontario N4N 0B8
