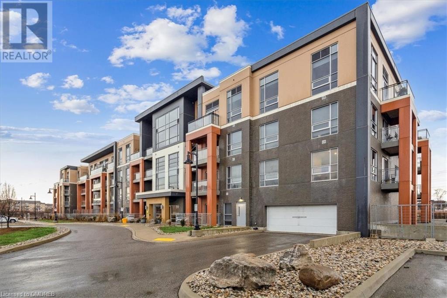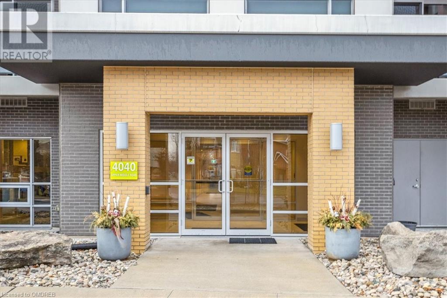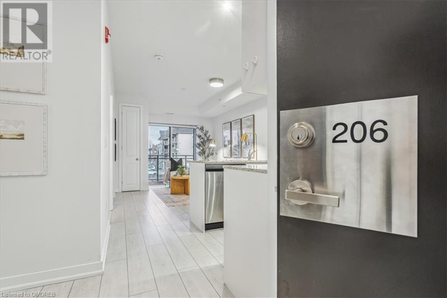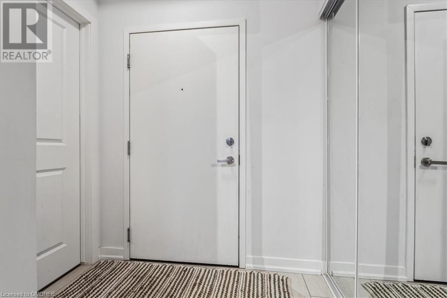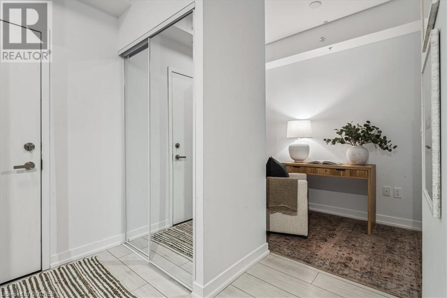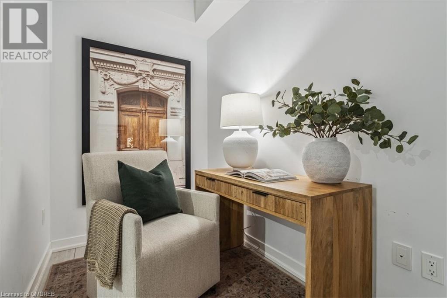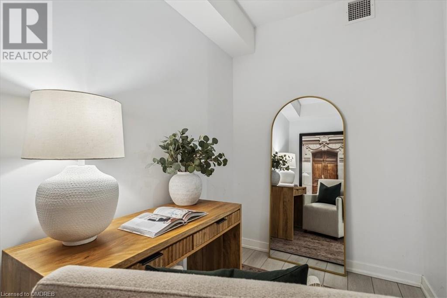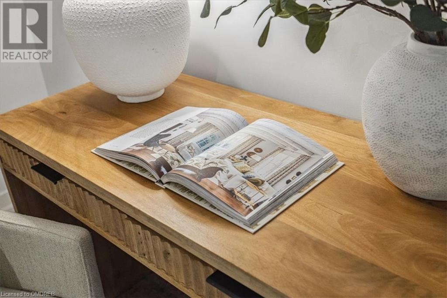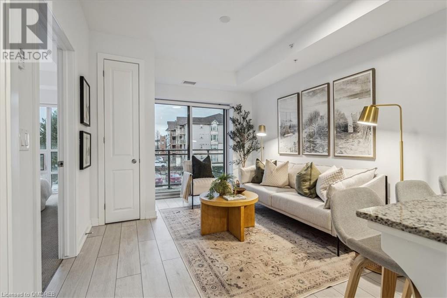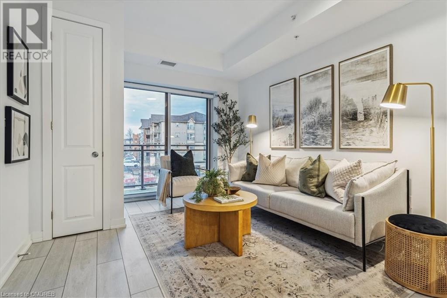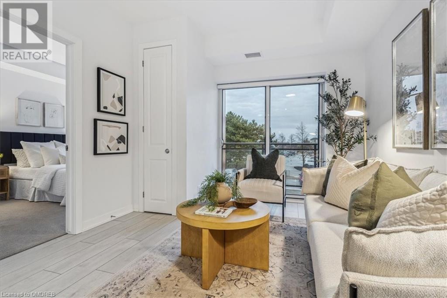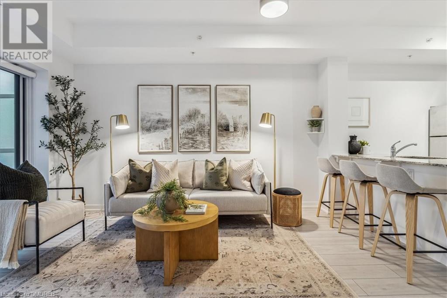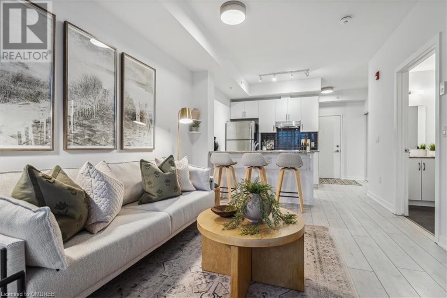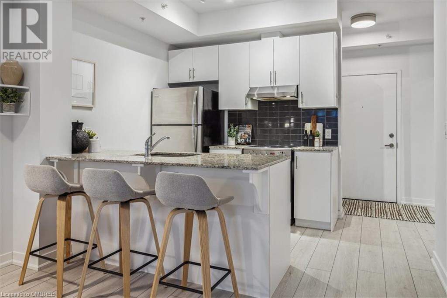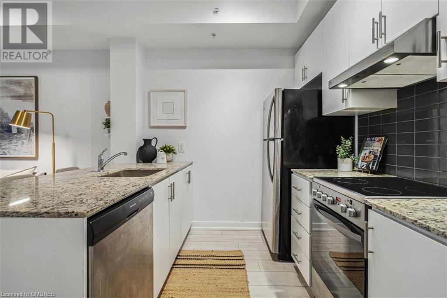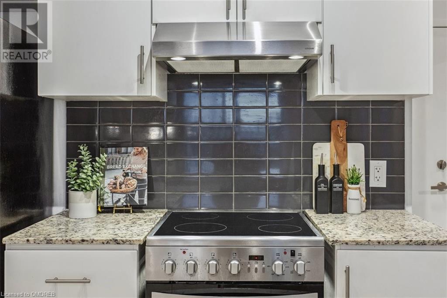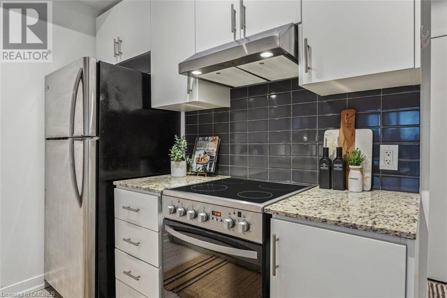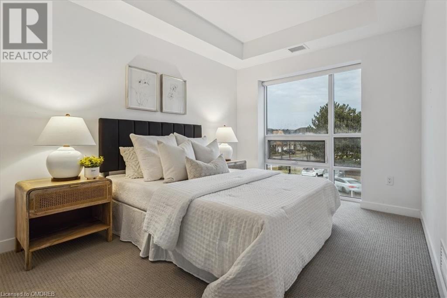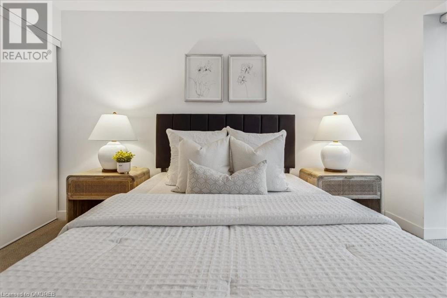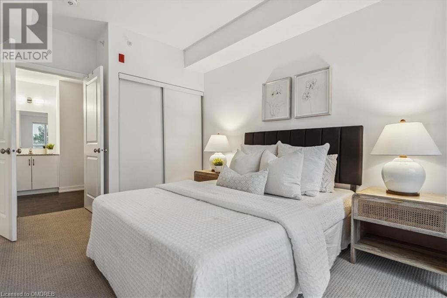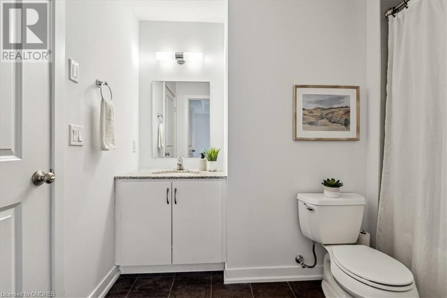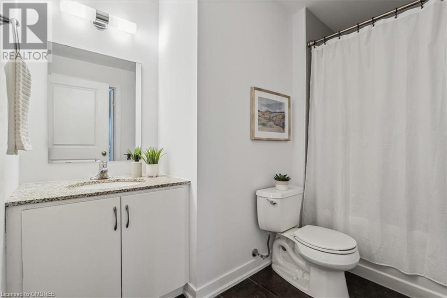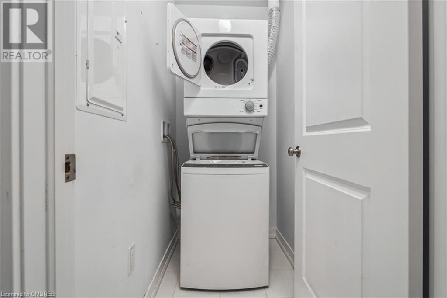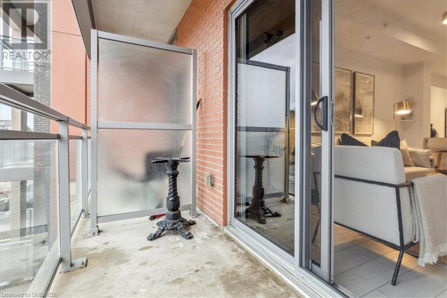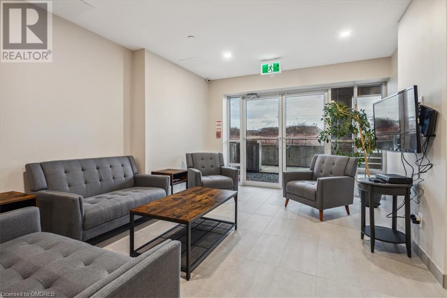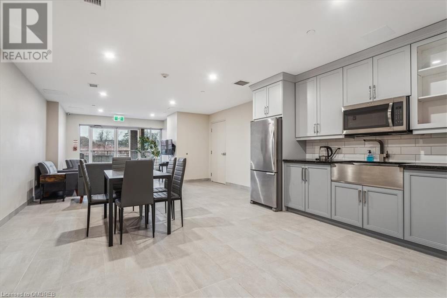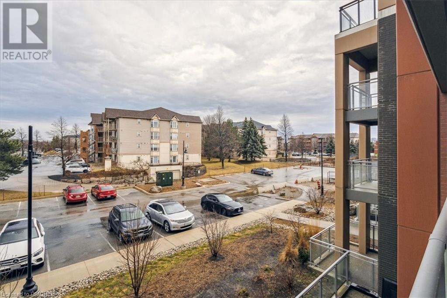4040 Upper Middle Road Unit# 206 Burlington, Ontario L7M 0H2
$535,000Maintenance, Insurance, Property Management, Other, See Remarks, Parking
$623.33 Monthly
Maintenance, Insurance, Property Management, Other, See Remarks, Parking
$623.33 MonthlyWelcome to Burlington’s Park City where contemporary living is redefined with its sleek aesthetics and prime location. Step into this gorgeous 1 bedroom plus Den, 1 bathroom unit, where natural light floods the space, creating an inviting ambiance that instantly feels like home. The open concept kitchen boasts sleek stainless steel appliances, quartz countertops with a breakfast counter, perfect for both culinary enthusiasts and casual dining. The spacious bedroom area and the well-appointed walk through bathroom featuring modern fixtures has ample space for relaxation. Beautiful easy-care vinyl flooring adds a touch of elegance, while the 9 ft ceilings create an airy and open atmosphere throughout the entire apartment. Convenience is key with this unit, offering one parking spot and one locker for all your storage needs. Whether you're a busy professional or a downsizing couple, this condo provides the perfect blend of comfort and practicality. Location couldn't be better, with easy access to shopping centers, restaurants, major highways, and public transportation. Enjoy the convenience of urban living without sacrificing the tranquility of suburban charm. Don't miss out on the opportunity to experience modern living at its finest. Schedule a viewing today and make Burlington Park City 1 your new home sweet home (id:40227)
Property Details
| MLS® Number | 40544047 |
| Property Type | Single Family |
| Amenities Near By | Park, Place Of Worship, Public Transit, Schools, Shopping |
| Community Features | Community Centre |
| Features | Cul-de-sac, Southern Exposure, Balcony, Country Residential, Automatic Garage Door Opener |
| Parking Space Total | 1 |
| Storage Type | Locker |
Building
| Bathroom Total | 1 |
| Bedrooms Above Ground | 1 |
| Bedrooms Total | 1 |
| Appliances | Dishwasher, Dryer, Refrigerator, Washer, Range - Gas, Garage Door Opener |
| Basement Type | None |
| Constructed Date | 2019 |
| Construction Material | Concrete Block, Concrete Walls |
| Construction Style Attachment | Attached |
| Cooling Type | Central Air Conditioning |
| Exterior Finish | Brick, Concrete |
| Fire Protection | Smoke Detectors, Security System |
| Foundation Type | Unknown |
| Heating Fuel | Geo Thermal |
| Stories Total | 1 |
| Size Interior | 631 |
| Type | Apartment |
| Utility Water | Municipal Water |
Parking
| Underground |
Land
| Access Type | Highway Access, Highway Nearby |
| Acreage | No |
| Land Amenities | Park, Place Of Worship, Public Transit, Schools, Shopping |
| Sewer | Municipal Sewage System |
| Zoning Description | Rh4-378 |
Rooms
| Level | Type | Length | Width | Dimensions |
|---|---|---|---|---|
| Main Level | Laundry Room | Measurements not available | ||
| Main Level | 4pc Bathroom | Measurements not available | ||
| Main Level | Primary Bedroom | 14'9'' x 9'6'' | ||
| Main Level | Den | 9'6'' x 6'0'' | ||
| Main Level | Living Room | 15'2'' x 10'11'' | ||
| Main Level | Dining Room | 15'2'' x 10'11'' | ||
| Main Level | Kitchen | 7'10'' x 7'2'' |
https://www.realtor.ca/real-estate/26562384/4040-upper-middle-road-unit-206-burlington
Interested?
Contact us for more information
2010 Winston Park Dr - Unit 290a
Oakville, Ontario L6H 5R7
(866) 530-7737
(647) 849-3180
https://exprealty.ca/
