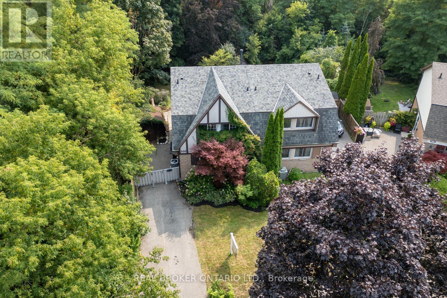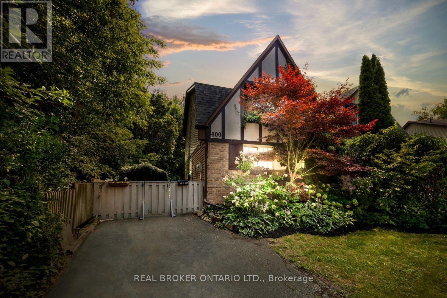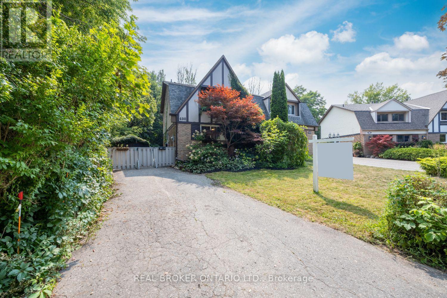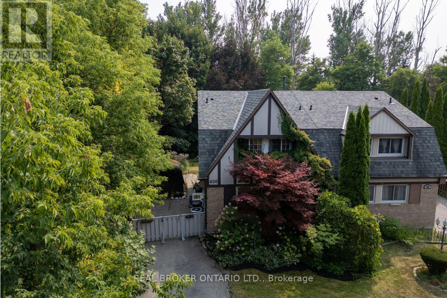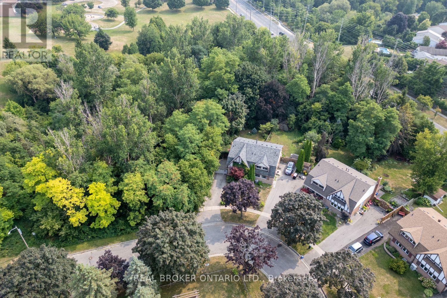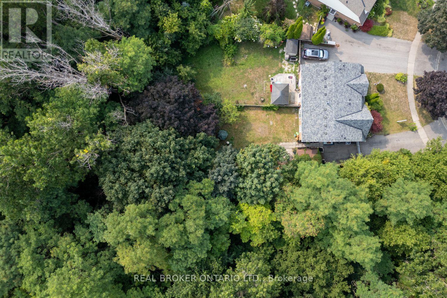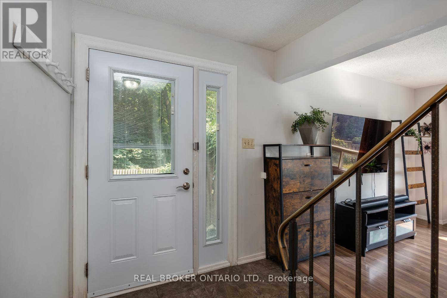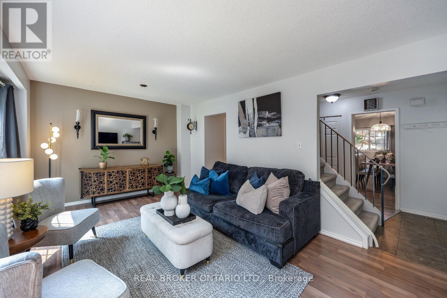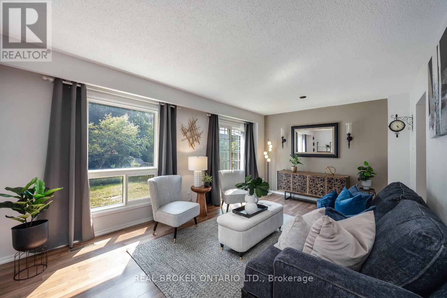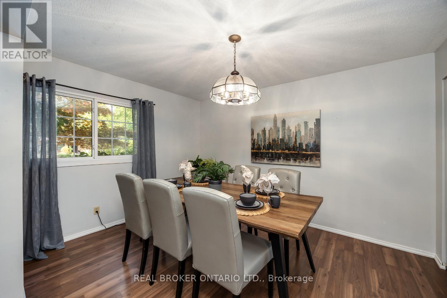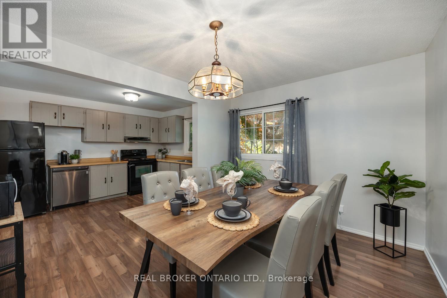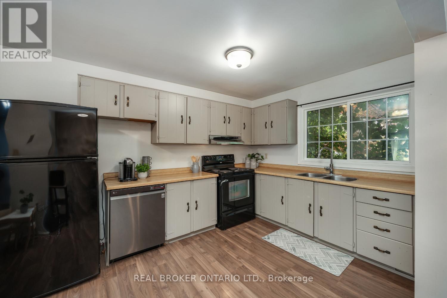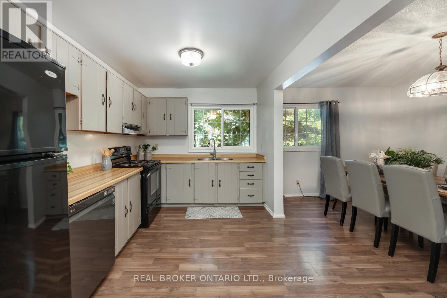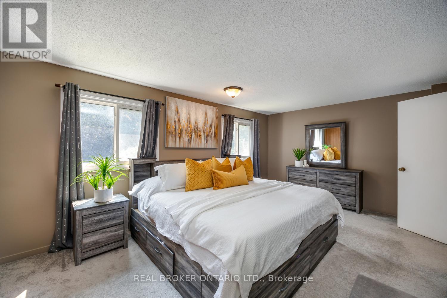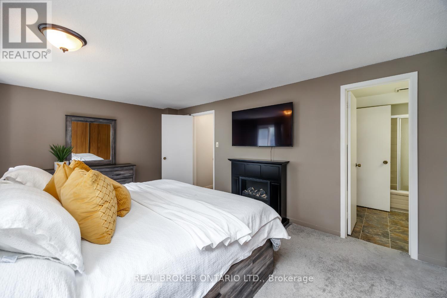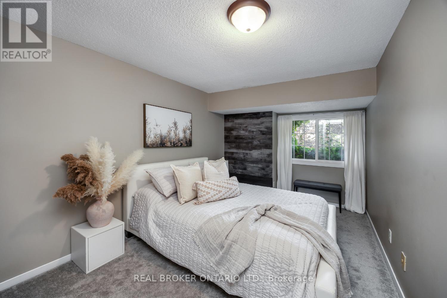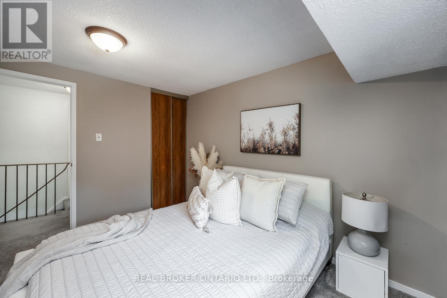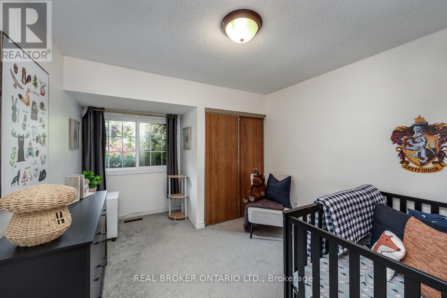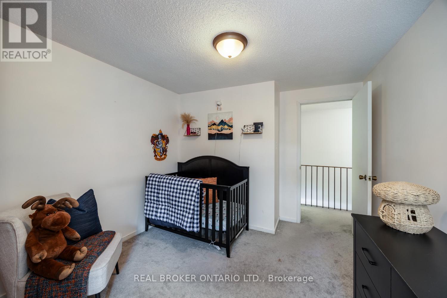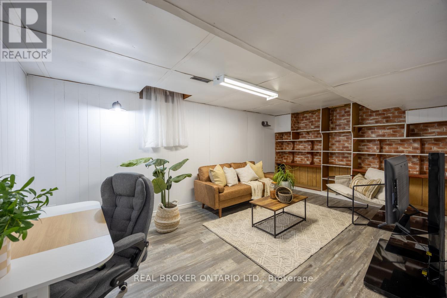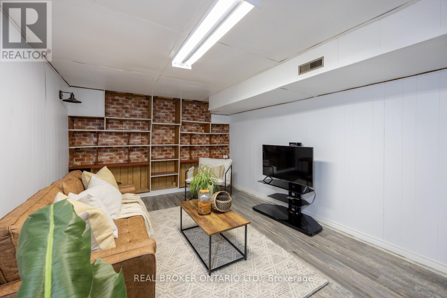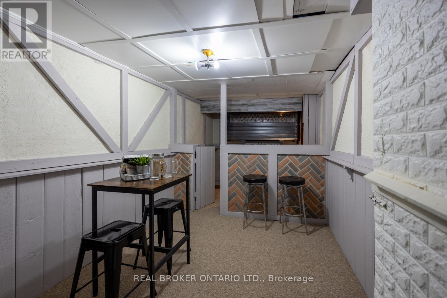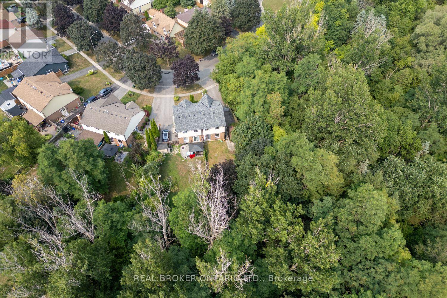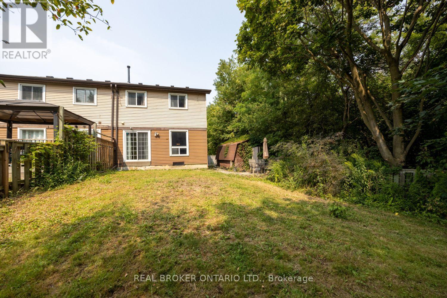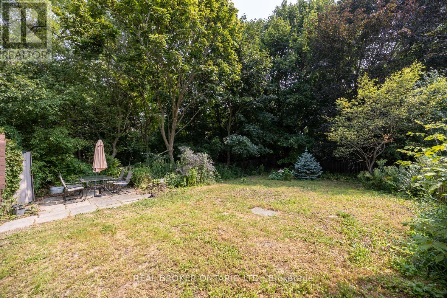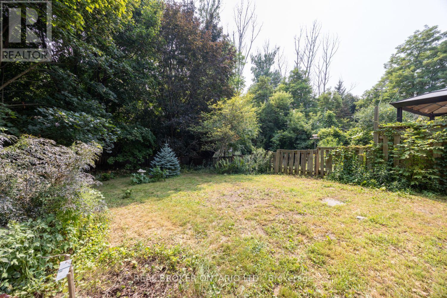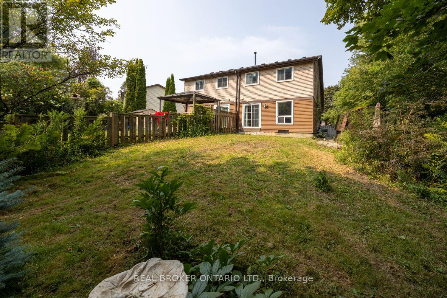400 Wickham Court Oshawa (Eastdale), Ontario L1K 1N3
$599,900
Tucked away on a court location, this charming semi-detached home offers rare privacy with a stunning ravine backdrop. Close to amenities and easy access to Hwy 401. Walk right outside to the nearby walking trails. Step inside to find spacious living areas. Living room features laminate flooring, plenty of natural light and walk-out to the backyard, perfect for enjoying the tranquil surroundings. Good-sized kitchen with laminate flooring overlooks the separate dining room, ideal for hosting gatherings. Three bedrooms upstairs all with ample closet space, including a wall-wall closet in the primary bedroom. The finished basement adds valuable living space with a built-in bar, and lots of built-in shelving in the rec room. Outside, you'll fall in love with the oversized yard surrounded by mature trees - your own private escape with plenty of room to relax or play. (id:40227)
Open House
This property has open houses!
12:00 pm
Ends at:2:00 pm
Property Details
| MLS® Number | E12439505 |
| Property Type | Single Family |
| Community Name | Eastdale |
| EquipmentType | Water Heater |
| Features | Irregular Lot Size |
| ParkingSpaceTotal | 2 |
| RentalEquipmentType | Water Heater |
Building
| BathroomTotal | 2 |
| BedroomsAboveGround | 3 |
| BedroomsTotal | 3 |
| Appliances | Dishwasher, Dryer, Microwave, Stove, Washer, Refrigerator |
| BasementDevelopment | Finished |
| BasementType | N/a (finished) |
| ConstructionStyleAttachment | Semi-detached |
| CoolingType | Central Air Conditioning |
| ExteriorFinish | Brick, Aluminum Siding |
| FlooringType | Laminate, Carpeted |
| FoundationType | Unknown |
| HalfBathTotal | 1 |
| HeatingFuel | Natural Gas |
| HeatingType | Forced Air |
| StoriesTotal | 2 |
| SizeInterior | 1100 - 1500 Sqft |
| Type | House |
| UtilityWater | Municipal Water |
Parking
| No Garage |
Land
| Acreage | No |
| Sewer | Sanitary Sewer |
| SizeDepth | 146 Ft ,9 In |
| SizeFrontage | 27 Ft ,3 In |
| SizeIrregular | 27.3 X 146.8 Ft |
| SizeTotalText | 27.3 X 146.8 Ft |
Rooms
| Level | Type | Length | Width | Dimensions |
|---|---|---|---|---|
| Second Level | Primary Bedroom | 5.23 m | 3.55 m | 5.23 m x 3.55 m |
| Second Level | Bedroom 2 | 3.49 m | 3 m | 3.49 m x 3 m |
| Second Level | Bedroom 3 | 4.06 m | 2.76 m | 4.06 m x 2.76 m |
| Basement | Recreational, Games Room | 5.66 m | 3.37 m | 5.66 m x 3.37 m |
| Basement | Other | 5.63 m | 2.73 m | 5.63 m x 2.73 m |
| Basement | Laundry Room | 3.11 m | 2.86 m | 3.11 m x 2.86 m |
| Main Level | Kitchen | 4.5 m | 2.73 m | 4.5 m x 2.73 m |
| Main Level | Dining Room | 3.83 m | 3 m | 3.83 m x 3 m |
| Main Level | Living Room | 5.85 m | 3.56 m | 5.85 m x 3.56 m |
https://www.realtor.ca/real-estate/28940106/400-wickham-court-oshawa-eastdale-eastdale
Interested?
Contact us for more information
113 King St East Unit 2
Bowmanville, Ontario L1C 1N4
113 King St East Unit 2
Bowmanville, Ontario L1C 1N4
