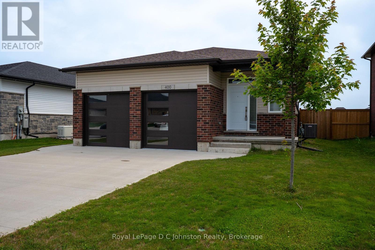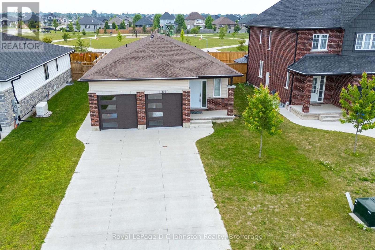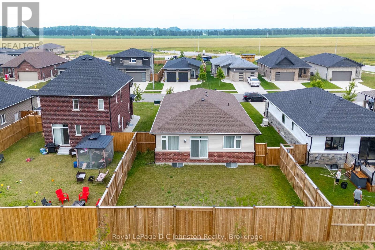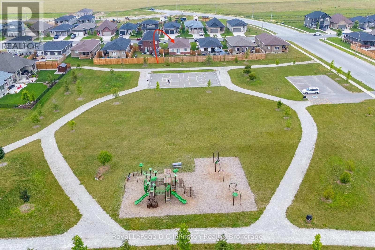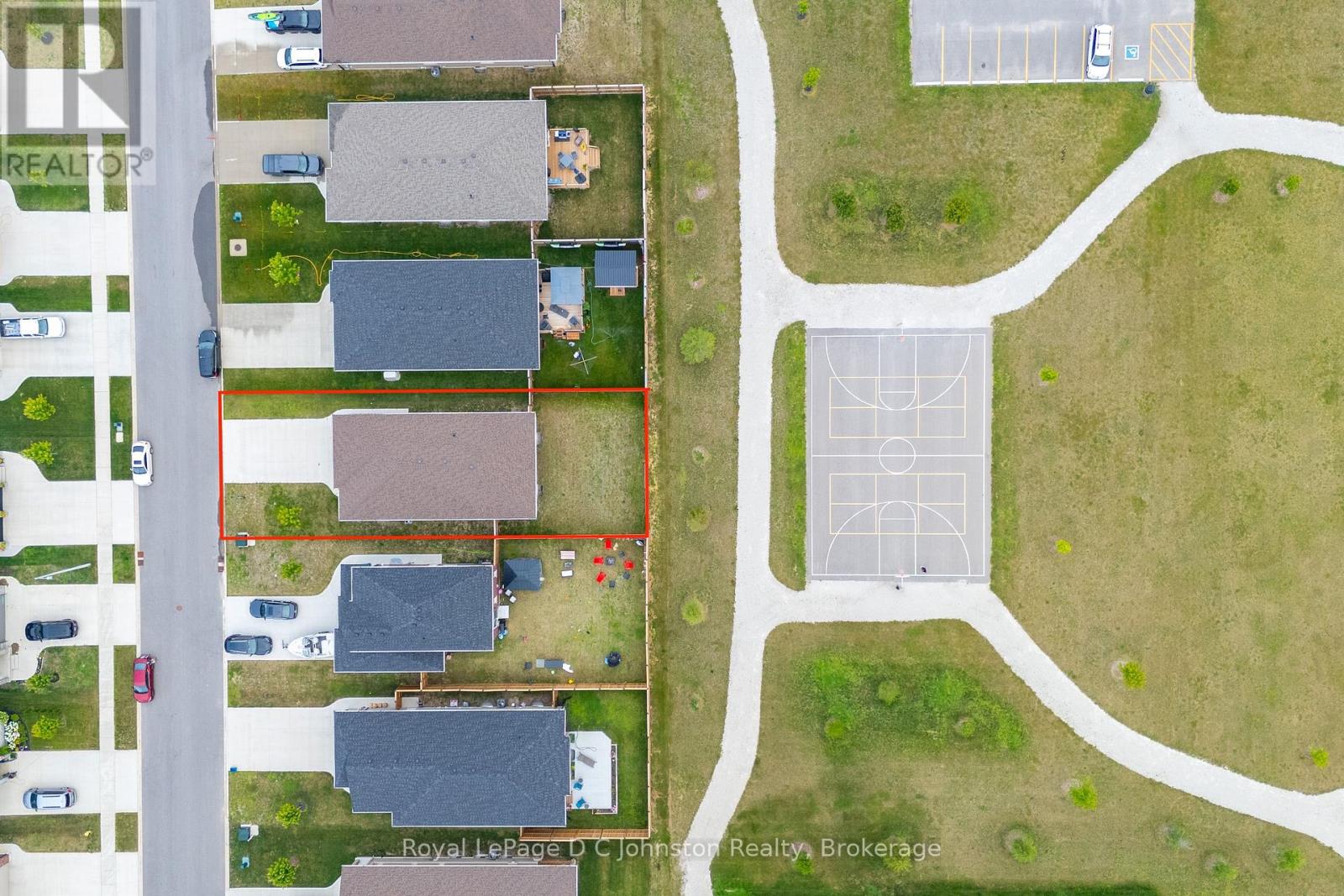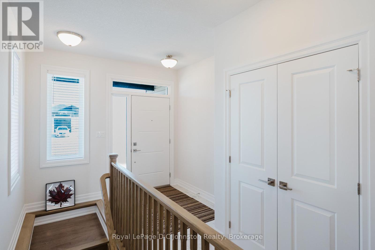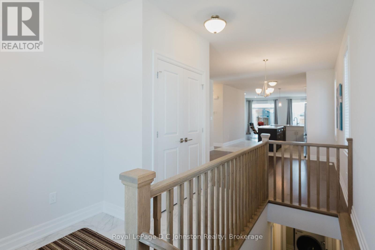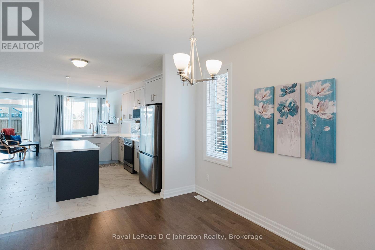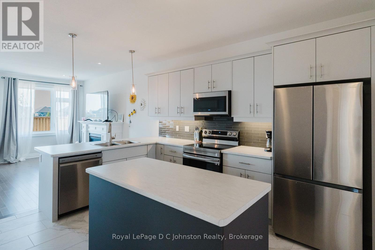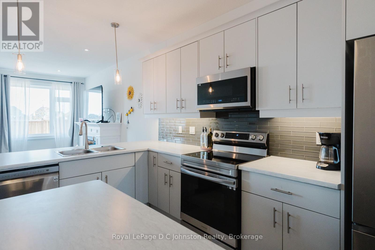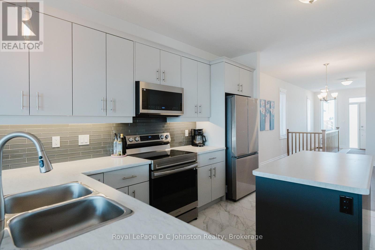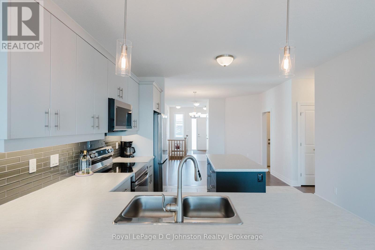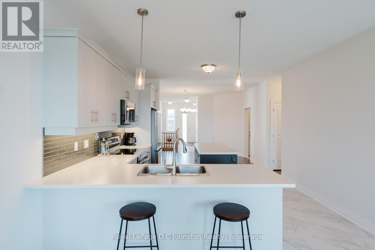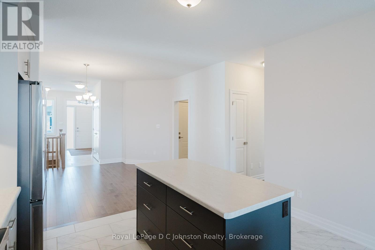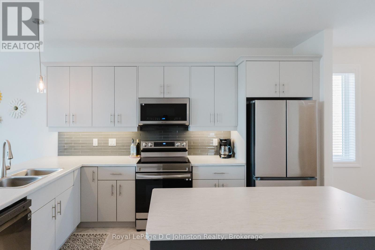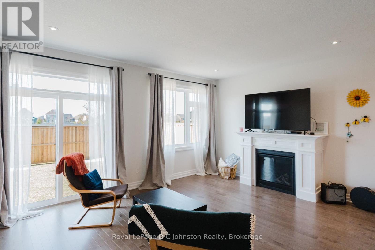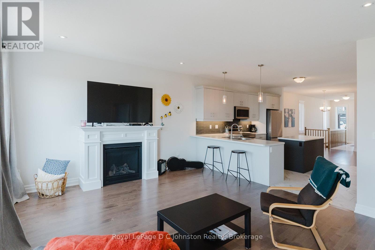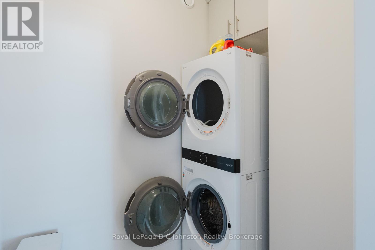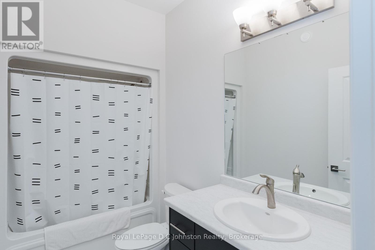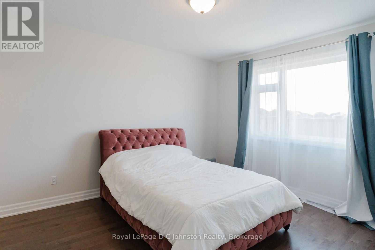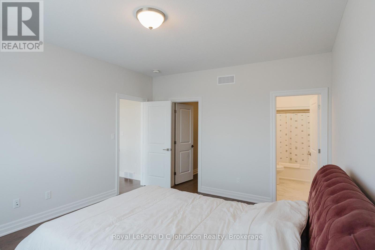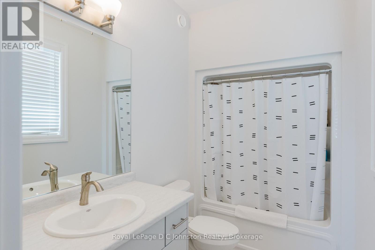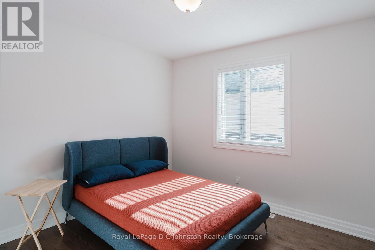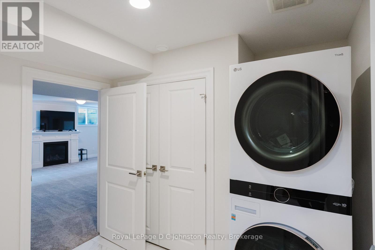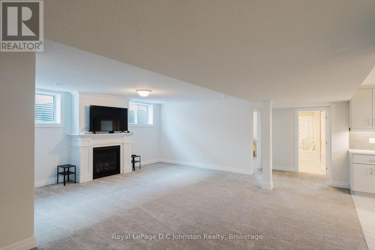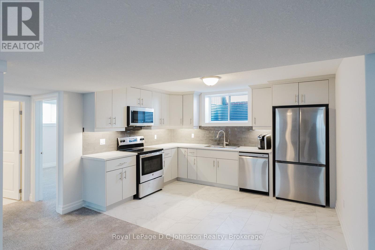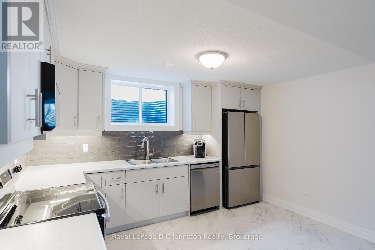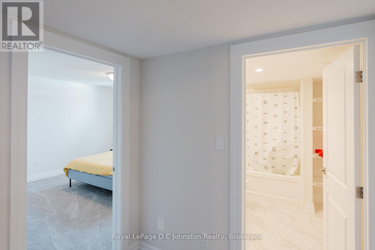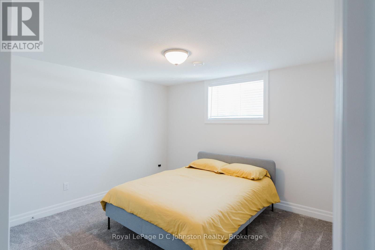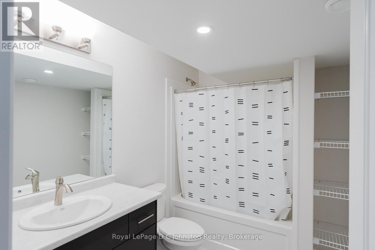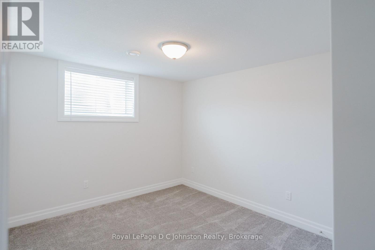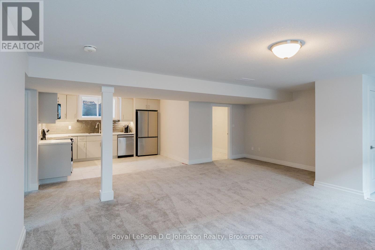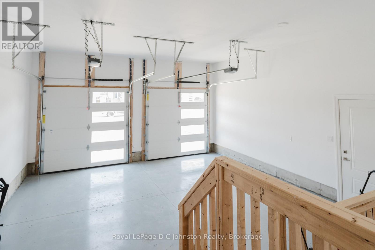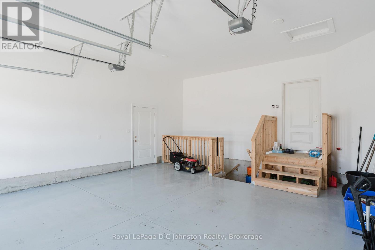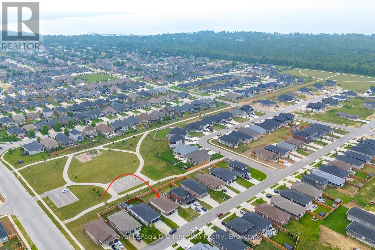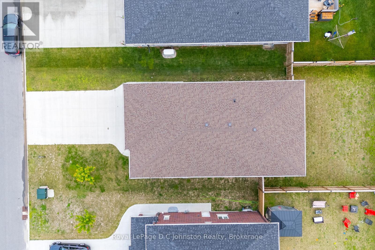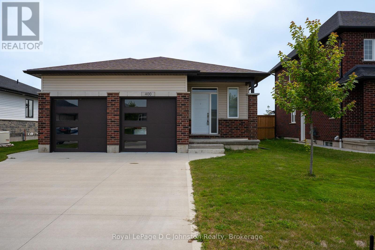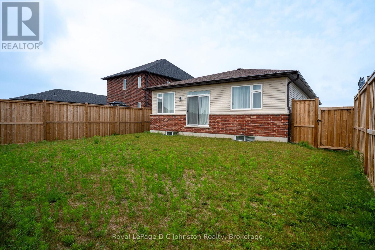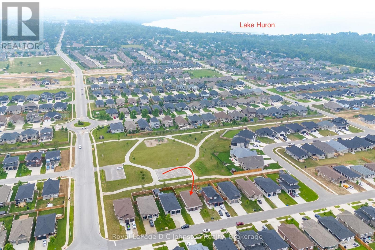400 Mary Rose Avenue Saugeen Shores, Ontario N0H 2C3
$849,900
OPEN HOUSE SAT JULY 12 FROM 10AM-12. Welcome to 400 Mary Rose! This bungalow offers 2700 square feet of finished living space, welcoming you from the front door with its warm and bright entrance. Hardwood floors and natural light flow throughout the home, from the dining room, open concept kitchen and living room. The L shaped kitchen has an eat up breakfast bar and an island with additional storage. Patio doors draw you outside, to enjoy the fully fenced yard that backs onto Summerside Park - a peaceful setting with no rear neighbours. The main floor also features two spacious bedrooms, including a primary with ensuite and walk-in closet, plus an additional 4-piece bath. The fully finished legal basement, completed by the builder, Walker Homes, includes a separate entrance, two more bedrooms, a 4-piece bathroom, and ample living space ideal for extended family or rental potential. With a two-car garage and full-day sun exposure, this home is a must see. (id:40227)
Property Details
| MLS® Number | X12276233 |
| Property Type | Single Family |
| Community Name | Saugeen Shores |
| EquipmentType | Water Heater |
| Features | Sump Pump, In-law Suite |
| ParkingSpaceTotal | 4 |
| RentalEquipmentType | Water Heater |
Building
| BathroomTotal | 3 |
| BedroomsAboveGround | 2 |
| BedroomsBelowGround | 2 |
| BedroomsTotal | 4 |
| Age | 0 To 5 Years |
| Amenities | Fireplace(s) |
| Appliances | Dishwasher, Dryer, Microwave, Stove, Washer, Window Coverings, Refrigerator |
| ArchitecturalStyle | Bungalow |
| BasementFeatures | Apartment In Basement, Separate Entrance |
| BasementType | N/a |
| ConstructionStyleAttachment | Detached |
| CoolingType | Central Air Conditioning |
| ExteriorFinish | Brick, Vinyl Siding |
| FireplacePresent | Yes |
| FireplaceTotal | 2 |
| FoundationType | Poured Concrete |
| HeatingFuel | Natural Gas |
| HeatingType | Forced Air |
| StoriesTotal | 1 |
| SizeInterior | 1100 - 1500 Sqft |
| Type | House |
| UtilityWater | Municipal Water |
Parking
| Attached Garage | |
| Garage |
Land
| Acreage | No |
| Sewer | Sanitary Sewer |
| SizeDepth | 124 Ft ,8 In |
| SizeFrontage | 48 Ft ,10 In |
| SizeIrregular | 48.9 X 124.7 Ft |
| SizeTotalText | 48.9 X 124.7 Ft |
| ZoningDescription | R2-5 |
Rooms
| Level | Type | Length | Width | Dimensions |
|---|---|---|---|---|
| Basement | Kitchen | 3.93 m | 3.09 m | 3.93 m x 3.09 m |
| Basement | Bedroom | 3.35 m | 3.04 m | 3.35 m x 3.04 m |
| Basement | Bedroom 2 | 3.58 m | 3.35 m | 3.58 m x 3.35 m |
| Basement | Bathroom | 2.1 m | 1.87 m | 2.1 m x 1.87 m |
| Basement | Utility Room | 5.22 m | 1.52 m | 5.22 m x 1.52 m |
| Basement | Laundry Room | 2.71 m | 1.77 m | 2.71 m x 1.77 m |
| Basement | Living Room | 6.01 m | 6.55 m | 6.01 m x 6.55 m |
| Main Level | Dining Room | 3.93 m | 4.21 m | 3.93 m x 4.21 m |
| Main Level | Kitchen | 3.93 m | 3.96 m | 3.93 m x 3.96 m |
| Main Level | Living Room | 5.18 m | 4.57 m | 5.18 m x 4.57 m |
| Main Level | Primary Bedroom | 3.81 m | 4.57 m | 3.81 m x 4.57 m |
| Main Level | Bathroom | 1.9 m | 2.1 m | 1.9 m x 2.1 m |
| Main Level | Bedroom 2 | 3.35 m | 3.55 m | 3.35 m x 3.55 m |
| Main Level | Bathroom | 2.05 m | 1.6 m | 2.05 m x 1.6 m |
| Main Level | Laundry Room | 1.72 m | 1.57 m | 1.72 m x 1.57 m |
https://www.realtor.ca/real-estate/28586920/400-mary-rose-avenue-saugeen-shores-saugeen-shores
Interested?
Contact us for more information
200 High St
Southampton, Ontario N0H 2L0
