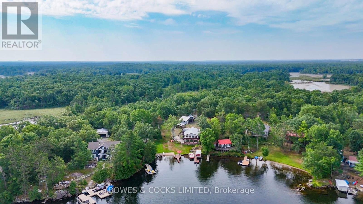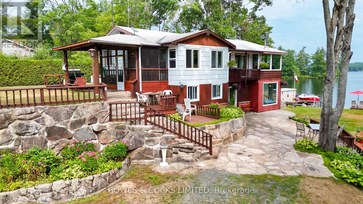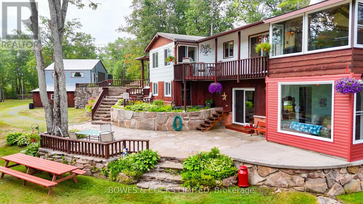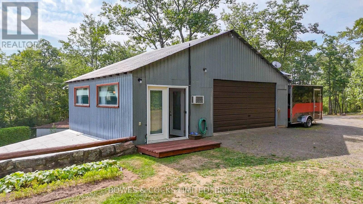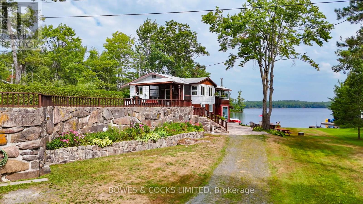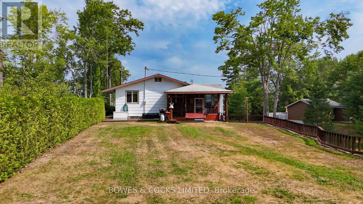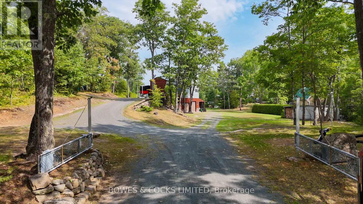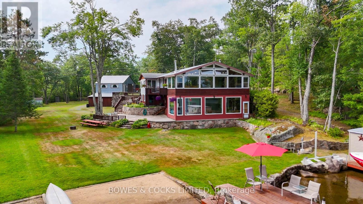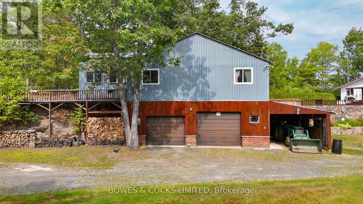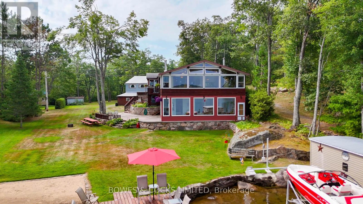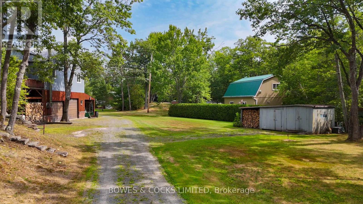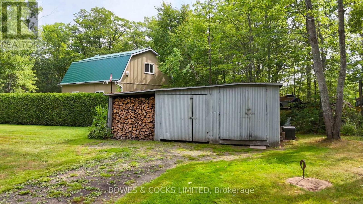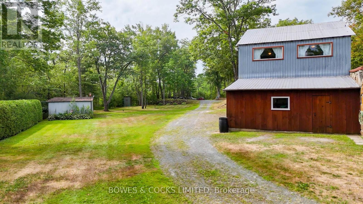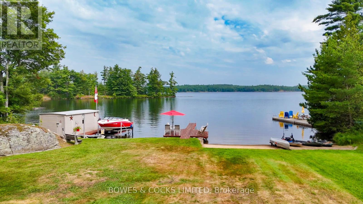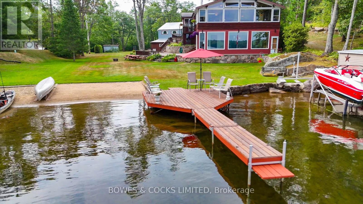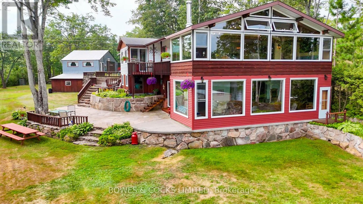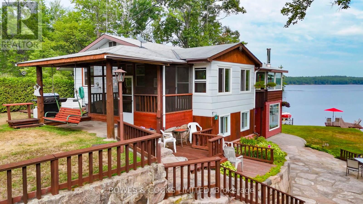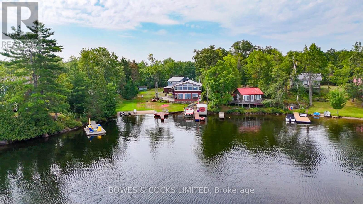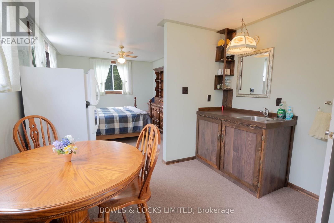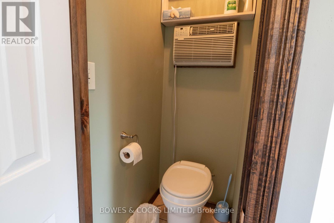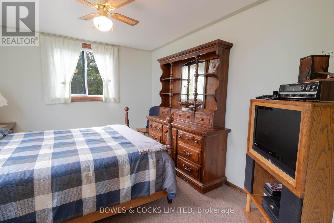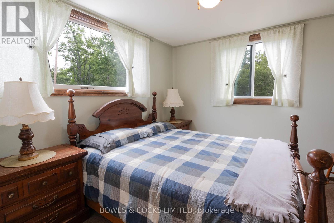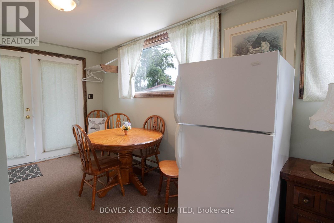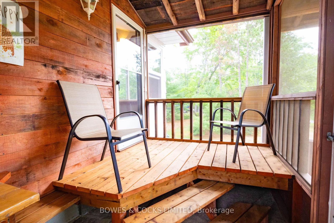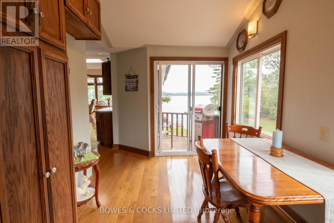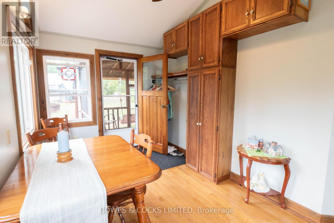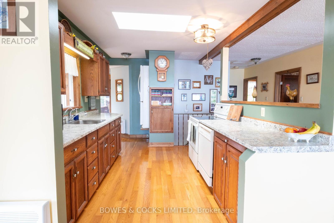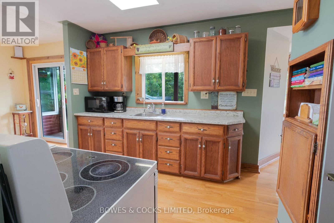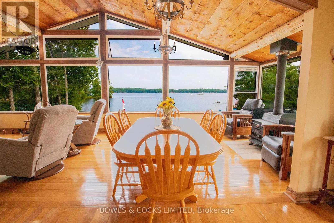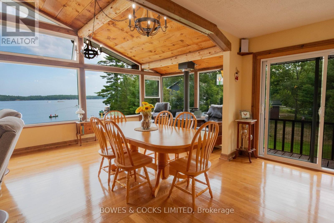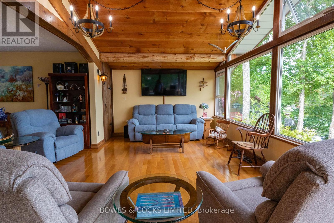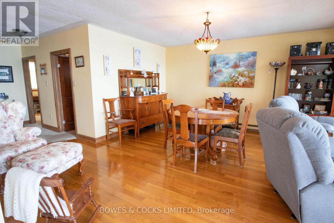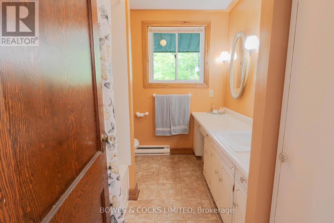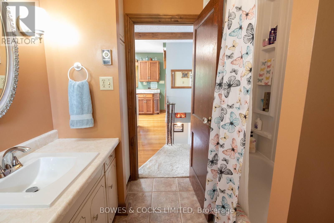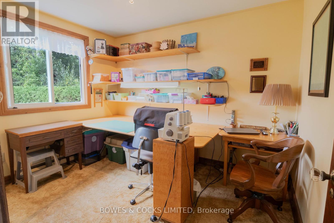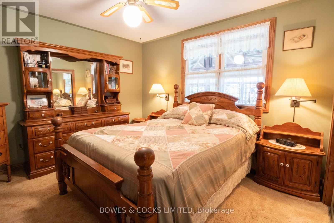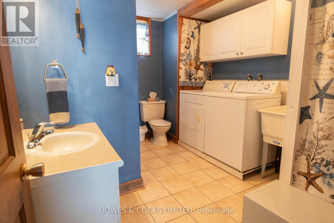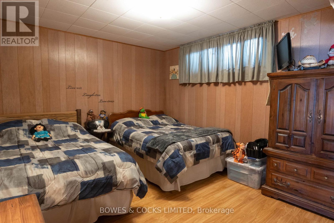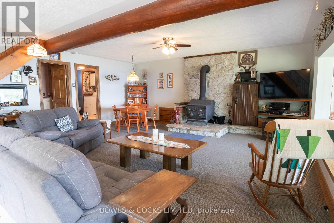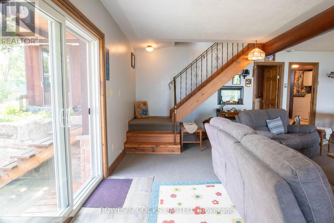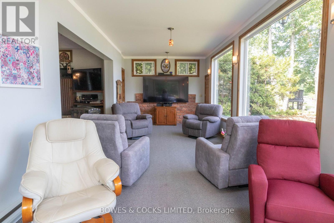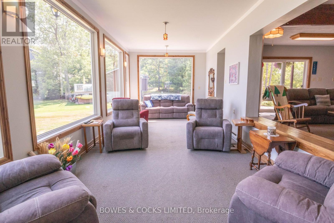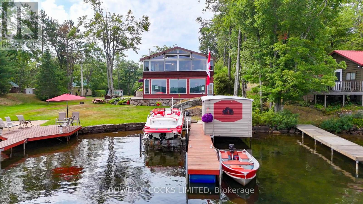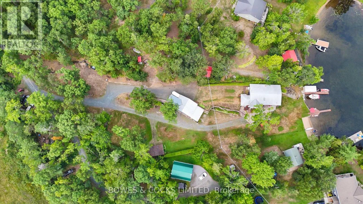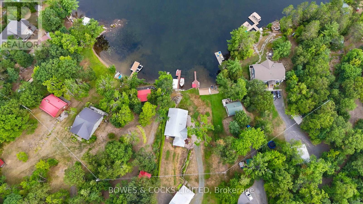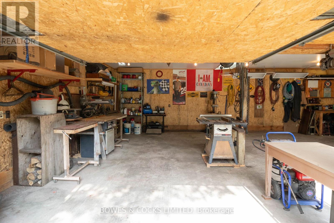4 Fire Route 83b Havelock-Belmont-Methuen (Havelock), Ontario K0L 1Z0
$979,000
Wake up every day to the beauty of Methuen Lake in this custom-built, four-season lakefront home designed for full-time living. With breathtaking panoramic views from both levels, this three-bedroom, two-bath retreat blends timeless craftsmanship with modern convenience. Step outside to approximately 80 feet of hard-packed sandy beach shoreline, where you can swim, relax in the sun, or launch your boat from your private single wet slip boathouse. The property is as practical as it is picturesque. A rare two-level detached garage and workshop offers plenty of storage and even guest accommodations, perfect for family visits or extended stays. Professionally landscaped gardens, lush manicured lawns, and a hand-crafted rock wall create an inviting outdoor space where every corner feels cared for and thoughtfully designed. Located just 25 minutes from Apsley and 35 minutes from Havelock, this home offers peace and privacy without sacrificing convenience. Whether you're sipping coffee on the deck, watching the sunset dance on the water, or welcoming friends for a weekend by the lake, every detail of this property invites you to slow down and savor life. This is more than a cottage it's a move-in-ready lakefront home where you can truly live your dream year-round. (id:40227)
Open House
This property has open houses!
2:30 pm
Ends at:4:30 pm
Property Details
| MLS® Number | X12346586 |
| Property Type | Single Family |
| Community Name | Havelock |
| AmenitiesNearBy | Beach |
| CommunityFeatures | Fishing |
| Easement | Unknown |
| Features | Irregular Lot Size, Sloping, Flat Site, Lighting, Dry, Guest Suite |
| ParkingSpaceTotal | 12 |
| Structure | Deck, Patio(s), Drive Shed, Shed, Workshop, Boathouse, Dock |
| ViewType | View Of Water, Direct Water View |
| WaterFrontType | Waterfront |
Building
| BathroomTotal | 2 |
| BedroomsAboveGround | 3 |
| BedroomsBelowGround | 1 |
| BedroomsTotal | 4 |
| Age | 51 To 99 Years |
| Appliances | Water Heater, Satellite Dish |
| ArchitecturalStyle | Raised Bungalow |
| BasementFeatures | Walk Out |
| BasementType | Full |
| ConstructionStyleAttachment | Detached |
| ConstructionStyleOther | Seasonal |
| ExteriorFinish | Aluminum Siding, Vinyl Siding |
| FireProtection | Smoke Detectors |
| FireplacePresent | Yes |
| FireplaceTotal | 2 |
| FireplaceType | Woodstove |
| FoundationType | Brick |
| HeatingFuel | Electric |
| HeatingType | Baseboard Heaters |
| StoriesTotal | 1 |
| SizeInterior | 700 - 1100 Sqft |
| Type | House |
| UtilityWater | Lake/river Water Intake |
Parking
| Detached Garage | |
| Garage |
Land
| AccessType | Private Docking |
| Acreage | No |
| LandAmenities | Beach |
| LandscapeFeatures | Landscaped |
| Sewer | Septic System |
| SizeDepth | 240 Ft ,4 In |
| SizeFrontage | 121 Ft ,4 In |
| SizeIrregular | 121.4 X 240.4 Ft |
| SizeTotalText | 121.4 X 240.4 Ft|1/2 - 1.99 Acres |
| SurfaceWater | Lake/pond |
| ZoningDescription | Sr |
Rooms
| Level | Type | Length | Width | Dimensions |
|---|---|---|---|---|
| Basement | Family Room | 9.59 m | 3.37 m | 9.59 m x 3.37 m |
| Basement | Recreational, Games Room | 7.44 m | 6.35 m | 7.44 m x 6.35 m |
| Basement | Bedroom 3 | 4.48 m | 3.43 m | 4.48 m x 3.43 m |
| Main Level | Foyer | 3.06 m | 4.64 m | 3.06 m x 4.64 m |
| Main Level | Kitchen | 2.82 m | 4.12 m | 2.82 m x 4.12 m |
| Main Level | Dining Room | 7.8 m | 4.38 m | 7.8 m x 4.38 m |
| Main Level | Dining Room | 4.66 m | 3.47 m | 4.66 m x 3.47 m |
| Main Level | Living Room | 4.97 m | 3.48 m | 4.97 m x 3.48 m |
| Main Level | Bathroom | 2.74 m | 2.22 m | 2.74 m x 2.22 m |
| Main Level | Primary Bedroom | 3.61 m | 3.59 m | 3.61 m x 3.59 m |
| Main Level | Bedroom 2 | 2.74 m | 3.4 m | 2.74 m x 3.4 m |
| Main Level | Sunroom | 4.62 m | 2.16 m | 4.62 m x 2.16 m |
| In Between | Bedroom 4 | 3.79 m | 3.13 m | 3.79 m x 3.13 m |
| In Between | Living Room | 3.09 m | 3.13 m | 3.09 m x 3.13 m |
Utilities
| Electricity | Installed |
| Wireless | Available |
| Electricity Connected | Connected |
| Telephone | Nearby |
Interested?
Contact us for more information
