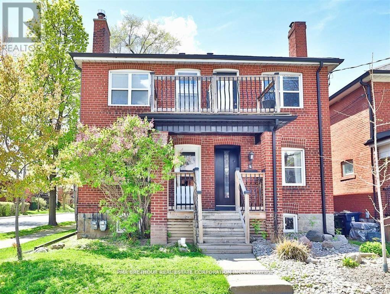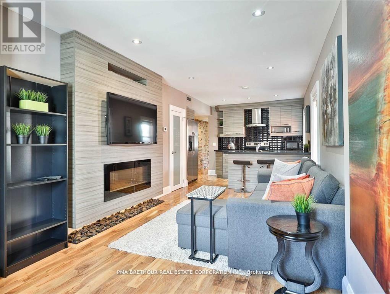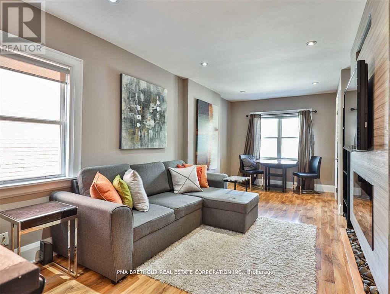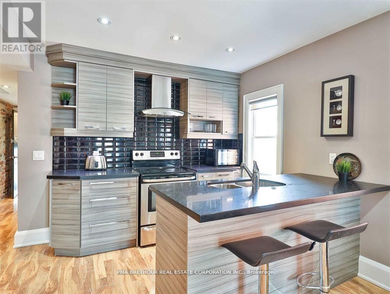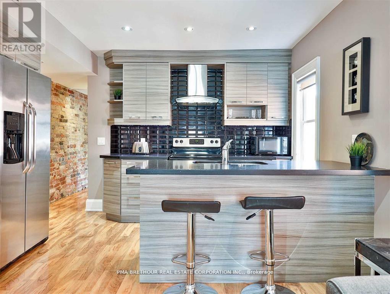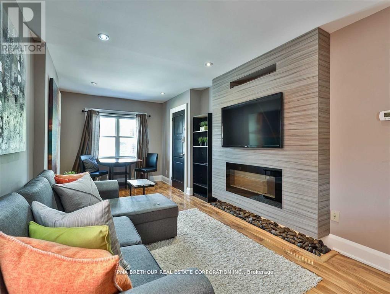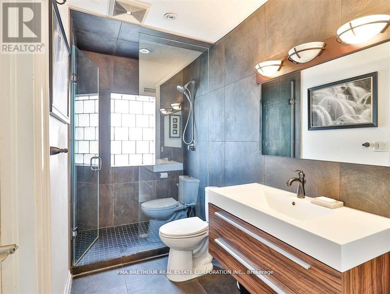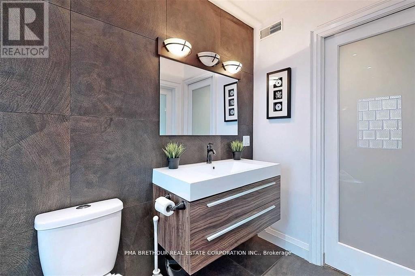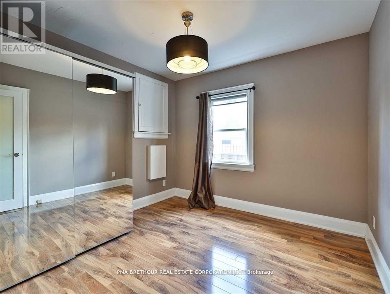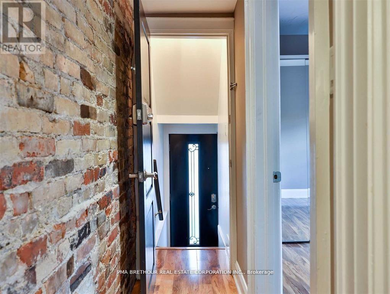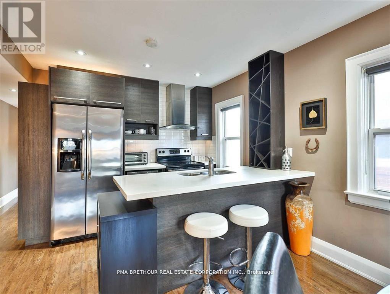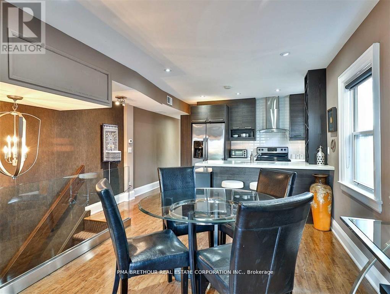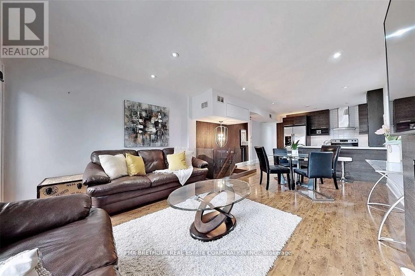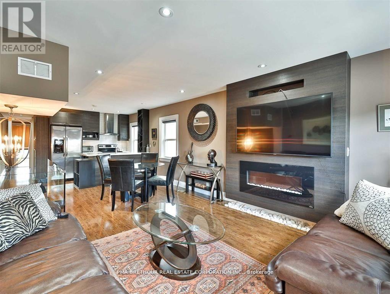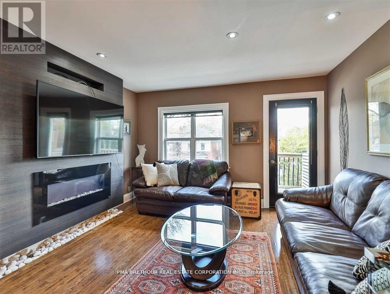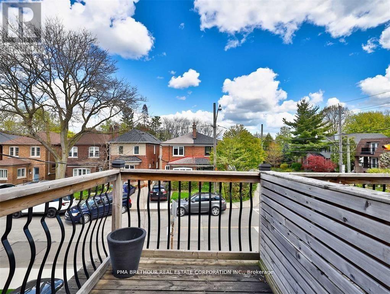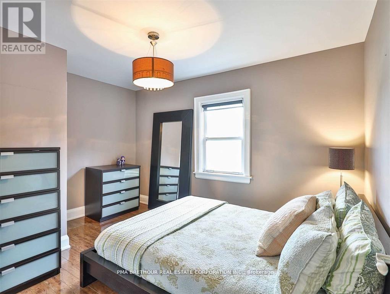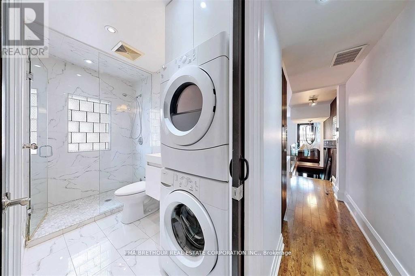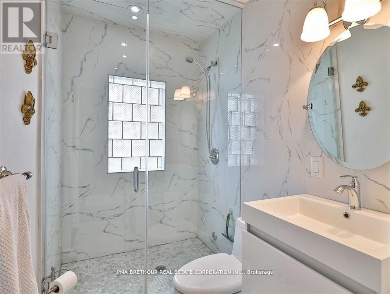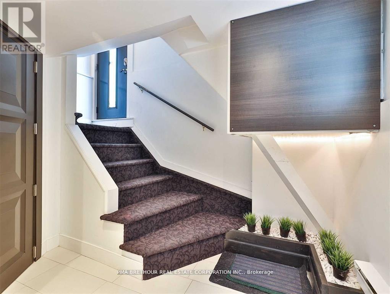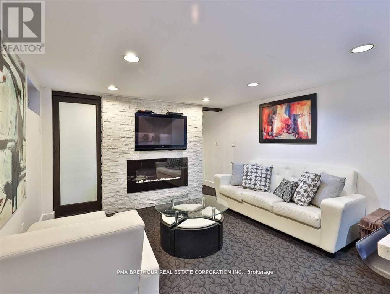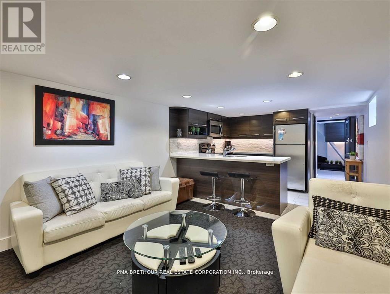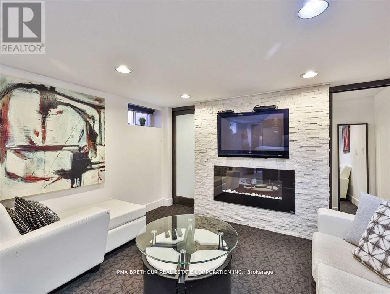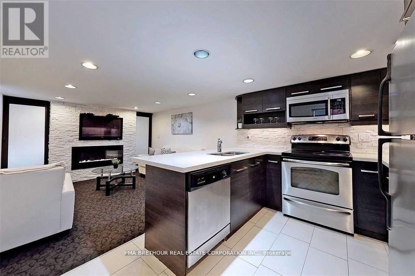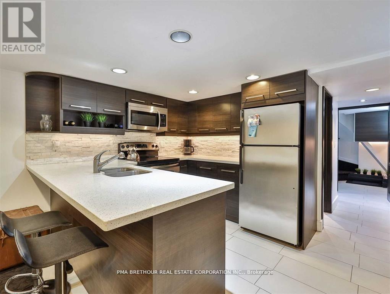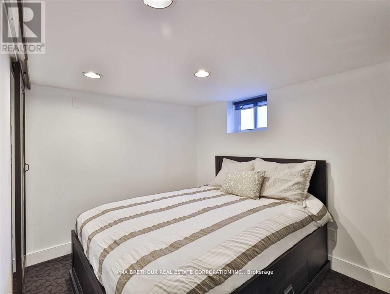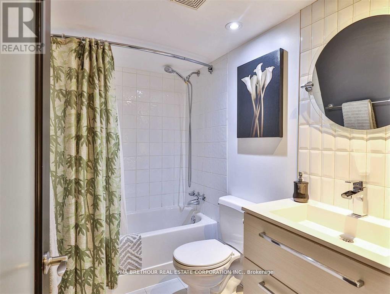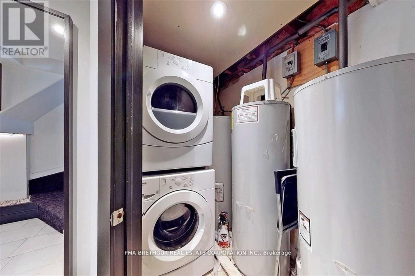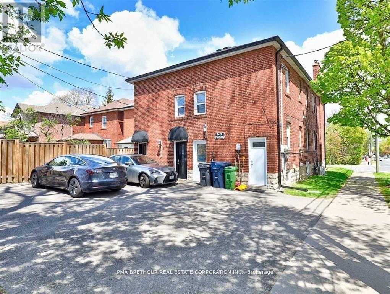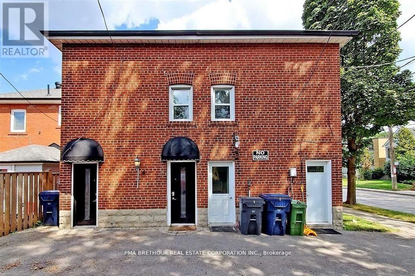3 Bedroom
3 Bathroom
1100 - 1500 sqft
Fireplace
Central Air Conditioning
Forced Air
$1,700,000
Prime Location in the Heart of Davisville. Turnkey Investment Property with TTC Outside your doorstep. Three Luxury Suites, High End Finishes - 2 Car Parking, 3 Separate Hydro Meters, 3 Hot Water Tanks! Buyers Can Live in the home, Live and Rent out part of the home or rent out all 3 units. **Main Floor - Completely Upgraded Open Concept Living/Dining/Kitchen featuring luxury finishes - Exposed Brick Wall, Electric Fireplace, 1 Bedroom, 3 piece Bathroom, Pot lights and Laminate flooring throughout the entire unit. Shared Laundry with basement unit. **2nd Floor - Open Concept Living/Dining/Kitchen, Exposed Brick Wall, Electric Fireplace, Beautiful Balcony/Deck, Ensuite Laundry, 1 Bedroom, 3 Piece Bathroom, Pot Lights/Laminate flooring throughout. **Basement - Open Concept Living/Kitchen, Electric Fireplace. Completely Upgraded with Luxurious Finishing's Throughout. Pot lights throughout the entire unit 1 Bedroom, 4 piece Bathroom - Shares Laundry With Main floor unit. This home has been completely updates, no expense spared!! (id:40227)
Property Details
|
MLS® Number
|
C12415549 |
|
Property Type
|
Multi-family |
|
Community Name
|
Mount Pleasant East |
|
ParkingSpaceTotal
|
2 |
Building
|
BathroomTotal
|
3 |
|
BedroomsAboveGround
|
2 |
|
BedroomsBelowGround
|
1 |
|
BedroomsTotal
|
3 |
|
Amenities
|
Fireplace(s) |
|
Appliances
|
Dishwasher, Dryer, Hood Fan, Water Heater, Microwave, Stove, Washer, Window Coverings, Refrigerator |
|
BasementDevelopment
|
Finished |
|
BasementFeatures
|
Walk Out, Separate Entrance |
|
BasementType
|
N/a (finished), N/a |
|
CoolingType
|
Central Air Conditioning |
|
ExteriorFinish
|
Brick |
|
FireplacePresent
|
Yes |
|
FireplaceTotal
|
3 |
|
FlooringType
|
Laminate, Carpeted |
|
FoundationType
|
Concrete |
|
HeatingFuel
|
Natural Gas |
|
HeatingType
|
Forced Air |
|
StoriesTotal
|
2 |
|
SizeInterior
|
1100 - 1500 Sqft |
|
Type
|
Triplex |
|
UtilityWater
|
Municipal Water |
Parking
Land
|
Acreage
|
No |
|
Sewer
|
Sanitary Sewer |
|
SizeDepth
|
95 Ft ,6 In |
|
SizeFrontage
|
16 Ft |
|
SizeIrregular
|
16 X 95.5 Ft |
|
SizeTotalText
|
16 X 95.5 Ft |
Rooms
| Level |
Type |
Length |
Width |
Dimensions |
|
Second Level |
Living Room |
3.89 m |
3.05 m |
3.89 m x 3.05 m |
|
Second Level |
Dining Room |
3.05 m |
2.95 m |
3.05 m x 2.95 m |
|
Second Level |
Kitchen |
3.07 m |
2.44 m |
3.07 m x 2.44 m |
|
Second Level |
Bedroom |
3.91 m |
2.97 m |
3.91 m x 2.97 m |
|
Basement |
Bedroom |
3.45 m |
2.57 m |
3.45 m x 2.57 m |
|
Basement |
Living Room |
3.53 m |
3.38 m |
3.53 m x 3.38 m |
|
Basement |
Kitchen |
2.74 m |
2.54 m |
2.74 m x 2.54 m |
|
Main Level |
Living Room |
3.05 m |
2.95 m |
3.05 m x 2.95 m |
|
Main Level |
Dining Room |
3.05 m |
2.95 m |
3.05 m x 2.95 m |
|
Main Level |
Kitchen |
3.05 m |
2.44 m |
3.05 m x 2.44 m |
|
Main Level |
Bedroom |
3.05 m |
2.97 m |
3.05 m x 2.97 m |
Utilities
|
Cable
|
Available |
|
Electricity
|
Installed |
|
Sewer
|
Installed |
https://www.realtor.ca/real-estate/28888883/4-belle-ayre-boulevard-toronto-mount-pleasant-east-mount-pleasant-east
