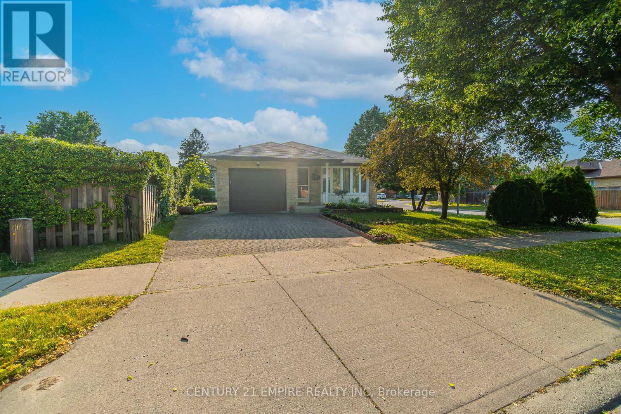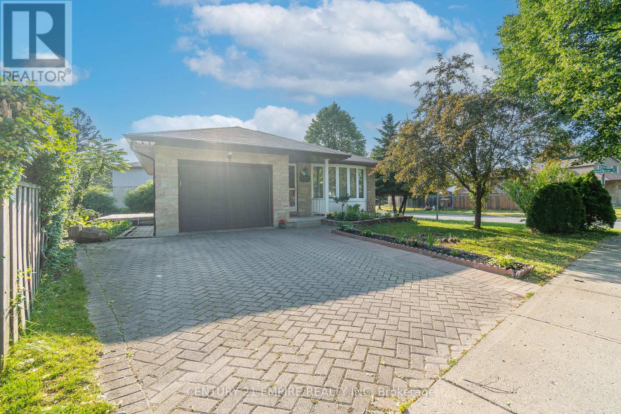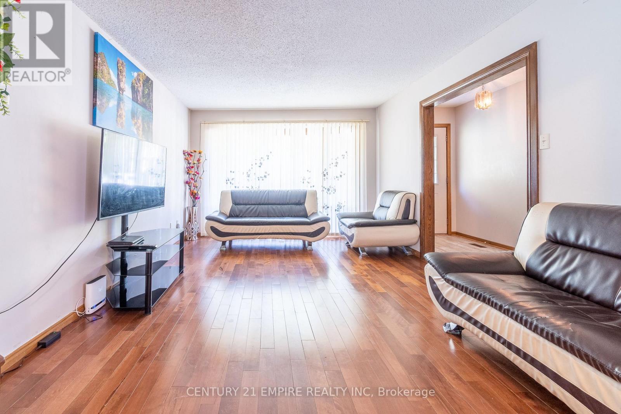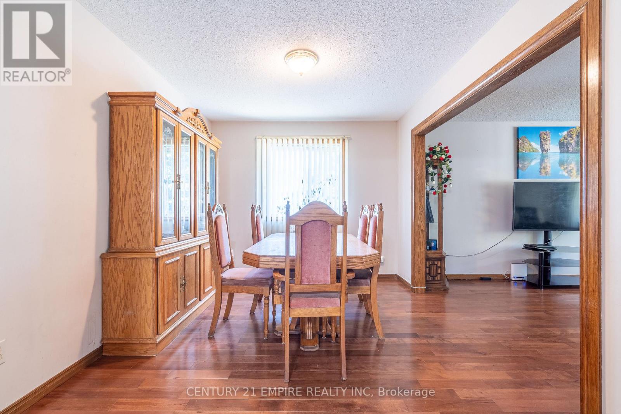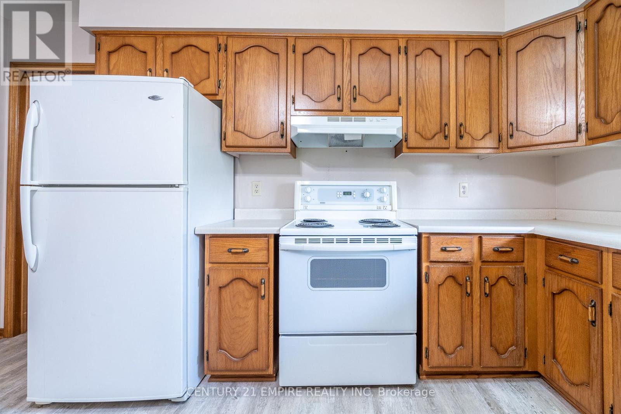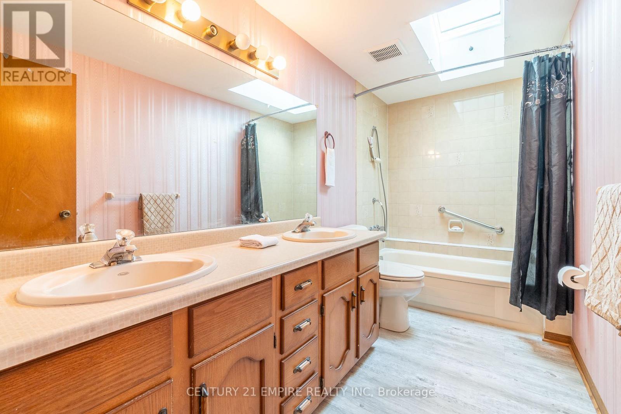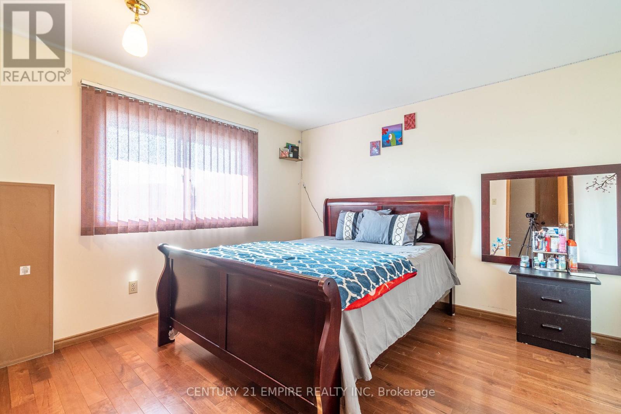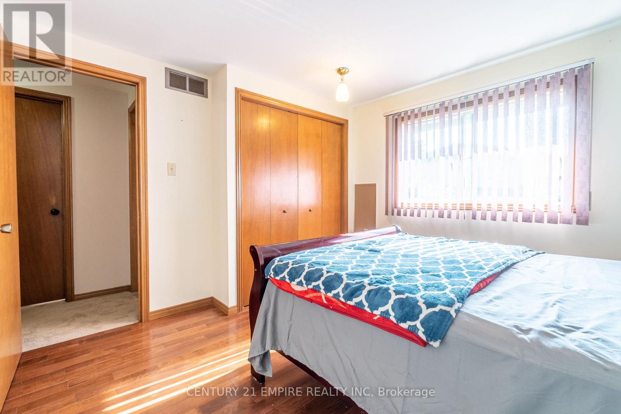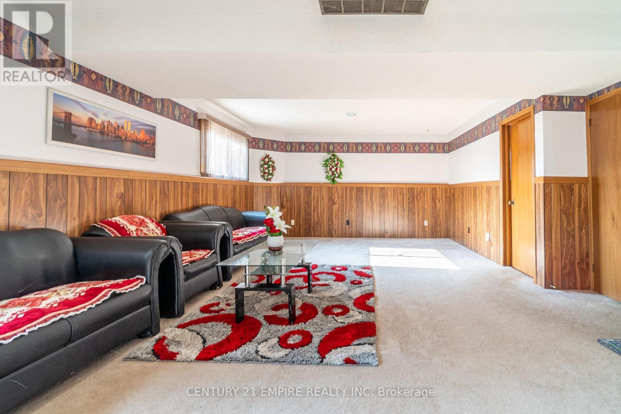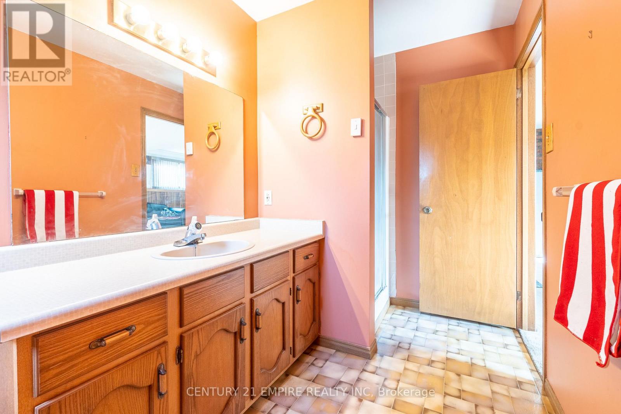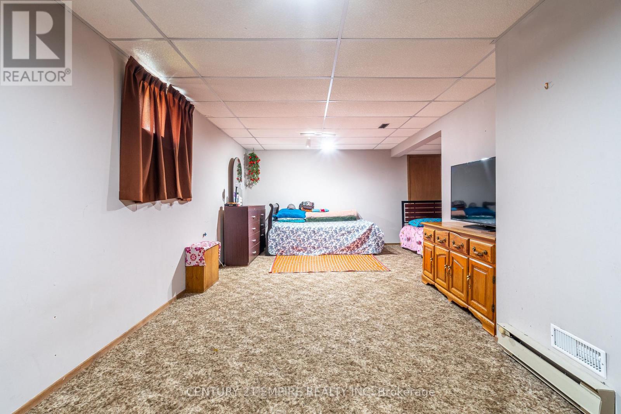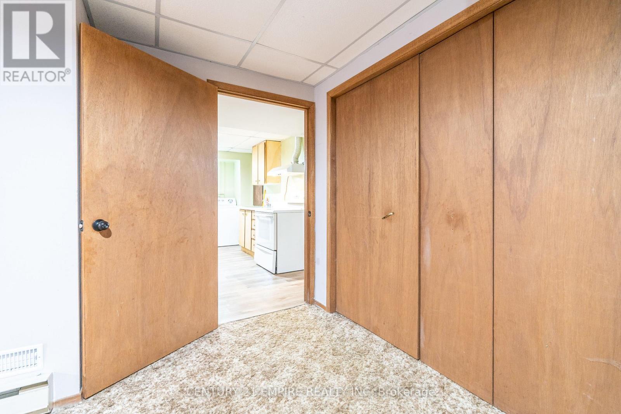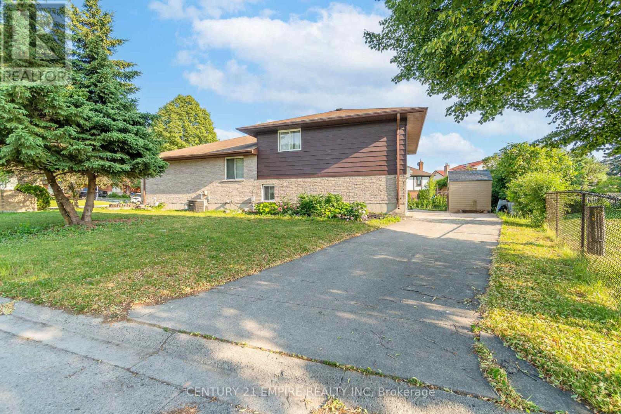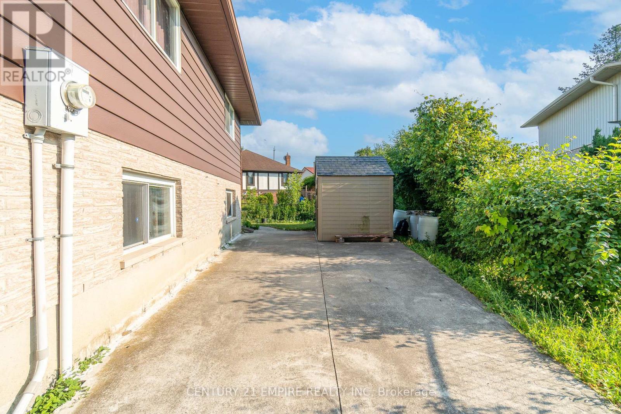391 Briarhill Ave London, Ontario N5Y 5C2
$699,900
Four level back-split featuring a large family room, three piece bathroom, two above grade windows and gas fireplace. Furnace changed 2023. almost $30000 spent on upgrades. The fourth level features a separate sleeping / games room area. The main floor boasts a formal living room and dining room and kitchen. Updated flooring in all three. Inside entry from the attached garage as well. The three bedrooms have upgraded hardwood flooring matching the main floor upgrade. Two newer skylights, two new toilets, upgraded heating and cooling, two separate driveways , one at front of house and one at back of house. The backyard is an oasis for summer fun. separate side door entrance. Possible for in-law suite set up. living room bay window and much more. hardscaped and landscaped . Park, Place of Worship, Playground Nearby, Public Transit, Quiet Area, Schools, Shopping Nearby (id:40227)
Property Details
| MLS® Number | X6176940 |
| Property Type | Single Family |
| Parking Space Total | 7 |
Building
| Bathroom Total | 2 |
| Bedrooms Above Ground | 3 |
| Bedrooms Below Ground | 2 |
| Bedrooms Total | 5 |
| Basement Development | Finished |
| Basement Features | Separate Entrance |
| Basement Type | N/a (finished) |
| Construction Style Attachment | Detached |
| Construction Style Split Level | Backsplit |
| Cooling Type | Central Air Conditioning |
| Exterior Finish | Aluminum Siding, Vinyl Siding |
| Fireplace Present | Yes |
| Heating Fuel | Natural Gas |
| Heating Type | Forced Air |
| Type | House |
Parking
| Attached Garage |
Land
| Acreage | No |
| Size Irregular | 44.5 Ft ; 44.50 * 92.44 68.99 * 112.01 |
| Size Total Text | 44.5 Ft ; 44.50 * 92.44 68.99 * 112.01 |
Rooms
| Level | Type | Length | Width | Dimensions |
|---|---|---|---|---|
| Second Level | Bathroom | Measurements not available | ||
| Second Level | Bedroom | 10.42 m | 9.33 m | 10.42 m x 9.33 m |
| Second Level | Bedroom 2 | 11.58 m | 10.83 m | 11.58 m x 10.83 m |
| Second Level | Bedroom 3 | 12.42 m | 12 m | 12.42 m x 12 m |
| Third Level | Bathroom | Measurements not available | ||
| Third Level | Family Room | 26.5 m | 14.5 m | 26.5 m x 14.5 m |
| Lower Level | Laundry Room | 14.58 m | 8.5 m | 14.58 m x 8.5 m |
| Lower Level | Recreational, Games Room | 22.42 m | 11.83 m | 22.42 m x 11.83 m |
| Main Level | Dining Room | 11.67 m | 9.42 m | 11.67 m x 9.42 m |
| Main Level | Kitchen | 11.42 m | 10 m | 11.42 m x 10 m |
| Main Level | Living Room | 15.92 m | 12 m | 15.92 m x 12 m |
https://www.realtor.ca/real-estate/25733772/391-briarhill-ave-london
Interested?
Contact us for more information

80 Pertosa Dr #2
Brampton, Ontario L6X 5E9
(905) 454-1400
(905) 454-1416
HTTP://www.c21empirerealty.com

80 Pertosa Dr #2
Brampton, Ontario L6X 5E9
(905) 454-1400
(905) 454-1416
HTTP://www.c21empirerealty.com

