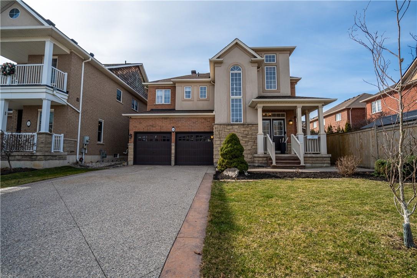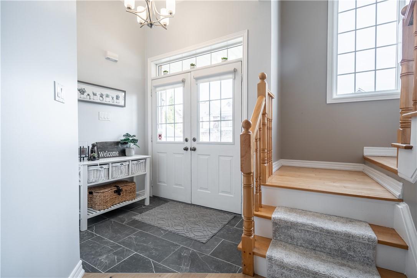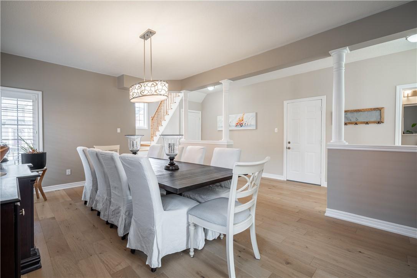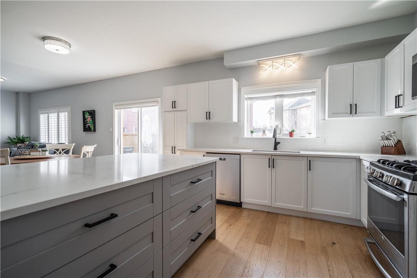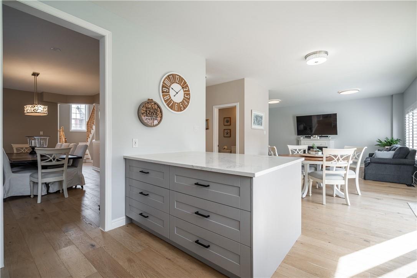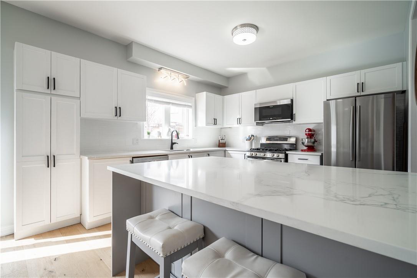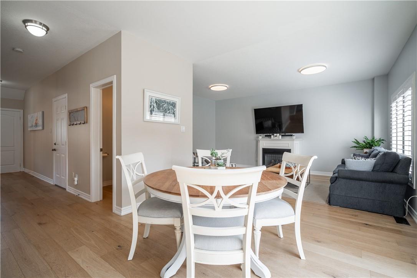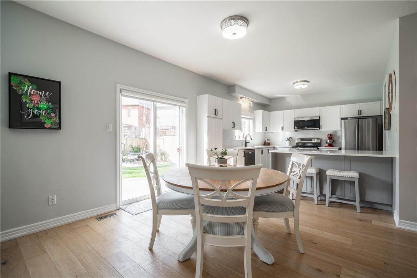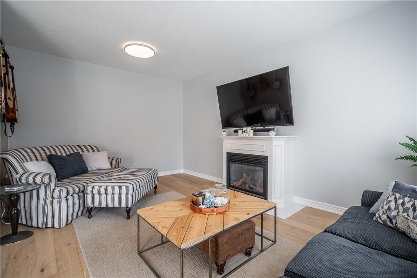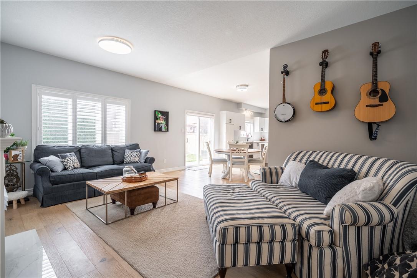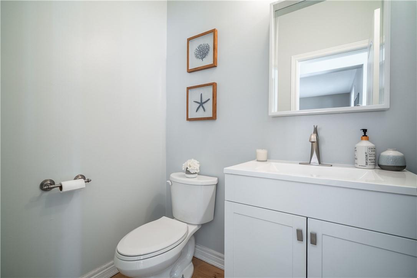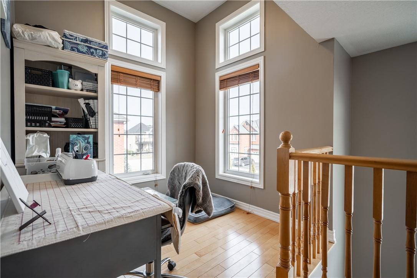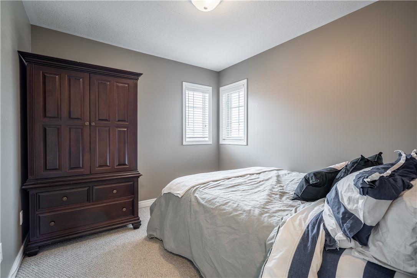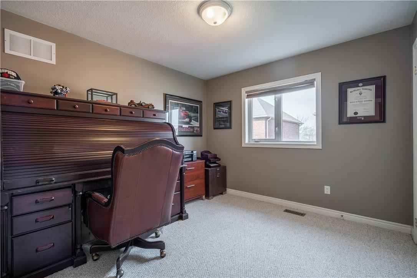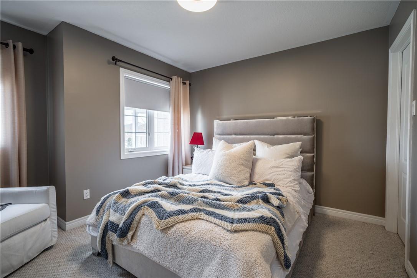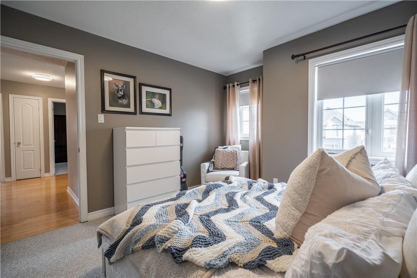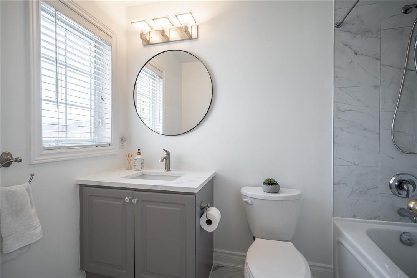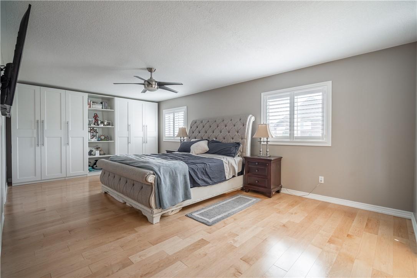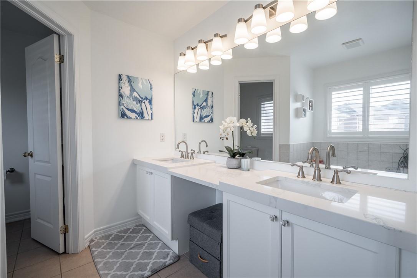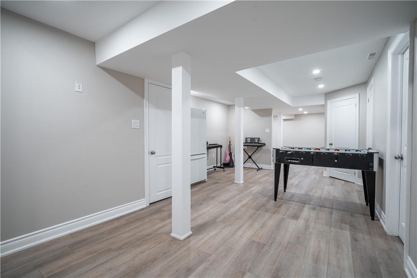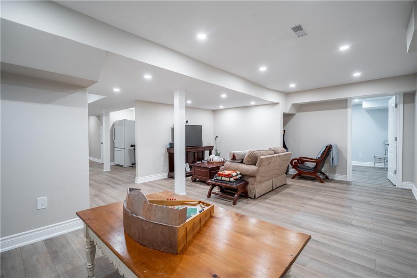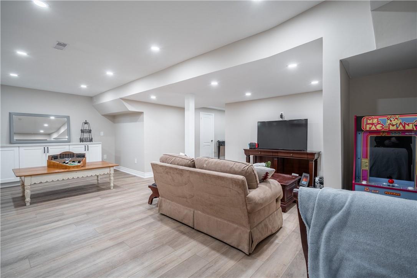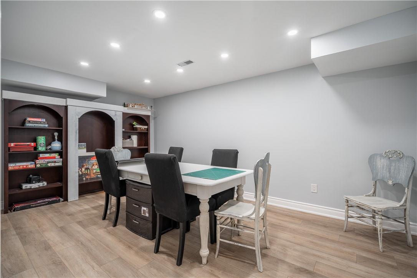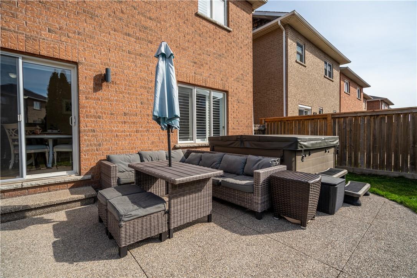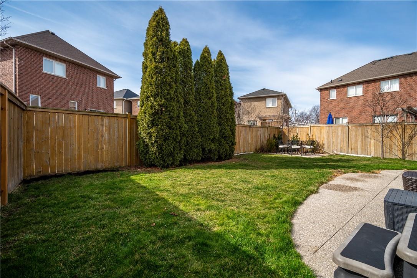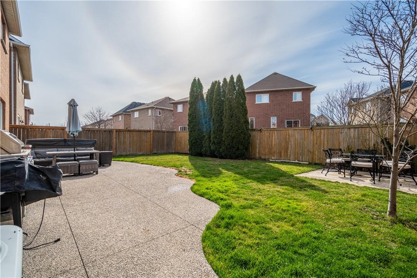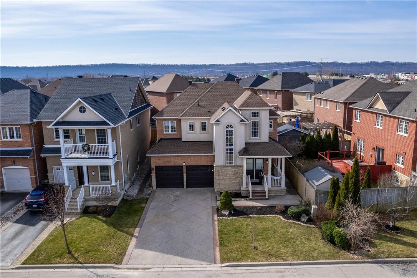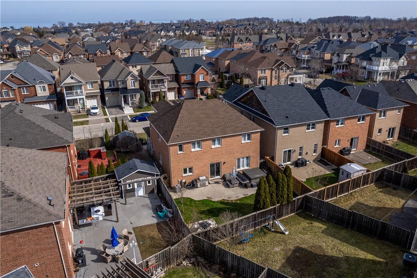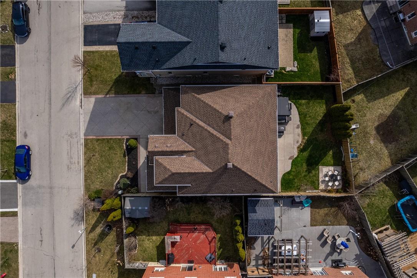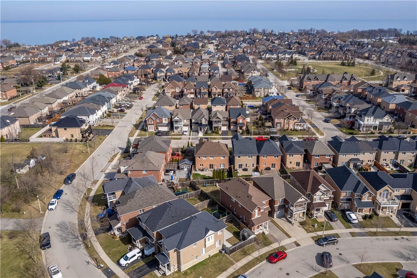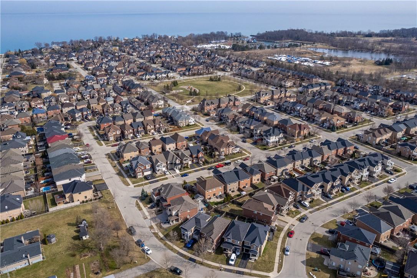39 Pebble Valley Avenue Hamilton, Ontario L8E 6E9
5 Bedroom
3 Bathroom
2503 sqft
2 Level
Fireplace
Central Air Conditioning
Forced Air
$1,349,000
Discover the perfect blend of comfort and convenience within this spacious & modern, detached family home, ideally positioned near the picturesque shores of Lake Ontario, Fifty Point Conservation Park & Marina. Boasting seamless accessibility to major highways and numerous amenities just moments away, including the convenience of a nearby Costco. Nestled within the esteemed Fifty Point neighborhood, celebrated for its welcoming ambiance and tight-knit community, this home promises an unmatched lifestyle tailored for those with discerning tastes. (id:40227)
Property Details
| MLS® Number | H4187756 |
| Property Type | Single Family |
| Equipment Type | Water Heater |
| Features | Double Width Or More Driveway |
| Parking Space Total | 6 |
| Rental Equipment Type | Water Heater |
Building
| Bathroom Total | 3 |
| Bedrooms Above Ground | 4 |
| Bedrooms Below Ground | 1 |
| Bedrooms Total | 5 |
| Appliances | Dishwasher, Dryer, Microwave, Refrigerator, Stove, Washer & Dryer, Window Coverings |
| Architectural Style | 2 Level |
| Basement Development | Finished |
| Basement Type | Full (finished) |
| Constructed Date | 2005 |
| Construction Style Attachment | Detached |
| Cooling Type | Central Air Conditioning |
| Exterior Finish | Brick, Stucco |
| Fireplace Fuel | Gas |
| Fireplace Present | Yes |
| Fireplace Type | Other - See Remarks |
| Foundation Type | Poured Concrete |
| Half Bath Total | 1 |
| Heating Fuel | Natural Gas |
| Heating Type | Forced Air |
| Stories Total | 2 |
| Size Exterior | 2503 Sqft |
| Size Interior | 2503 Sqft |
| Type | House |
| Utility Water | Municipal Water |
Land
| Acreage | No |
| Sewer | Municipal Sewage System |
| Size Frontage | 44 Ft |
| Size Irregular | 44.5 X |
| Size Total Text | 44.5 X|under 1/2 Acre |
Rooms
| Level | Type | Length | Width | Dimensions |
|---|---|---|---|---|
| Second Level | 5pc Ensuite Bath | Measurements not available | ||
| Second Level | Primary Bedroom | 21' 1'' x 14' 10'' | ||
| Second Level | Bedroom | 10' 5'' x 10' 7'' | ||
| Second Level | Bedroom | 12' 2'' x 11' 7'' | ||
| Second Level | 4pc Bathroom | Measurements not available | ||
| Second Level | Bedroom | 10' 8'' x 9' 3'' | ||
| Second Level | Den | 9' '' x 7' 6'' | ||
| Basement | Bedroom | 10' 8'' x 16' 11'' | ||
| Basement | Recreation Room | 15' 10'' x 22' 10'' | ||
| Ground Level | 2pc Bathroom | Measurements not available | ||
| Ground Level | Living Room | 18' '' x 12' 3'' | ||
| Ground Level | Eat In Kitchen | 21' '' x 11' 4'' | ||
| Ground Level | Dining Room | 12' '' x 20' '' |
https://www.realtor.ca/real-estate/26620468/39-pebble-valley-avenue-hamilton
Interested?
Contact us for more information

RE/MAX Escarpment Realty Inc.
Unit 101 1595 Upper James St.
Hamilton, Ontario L9B 0H7
Unit 101 1595 Upper James St.
Hamilton, Ontario L9B 0H7
(905) 575-5478
(905) 575-7217
www.remaxescarpment.com
