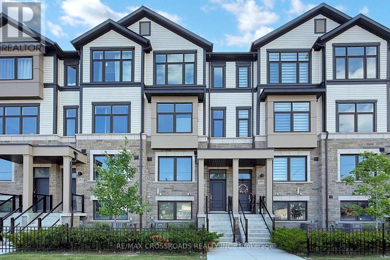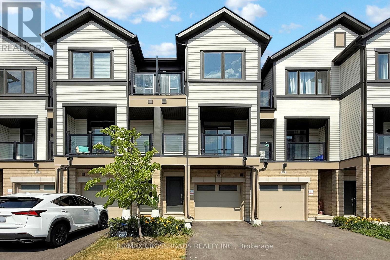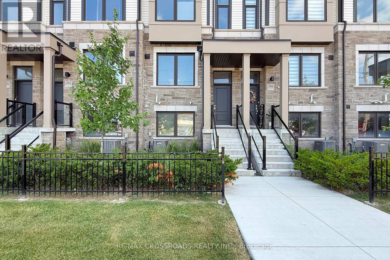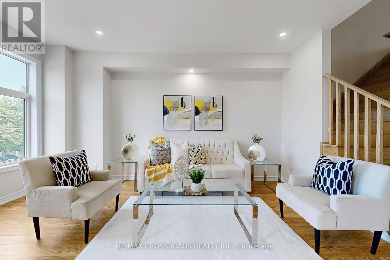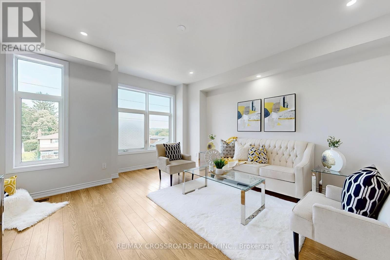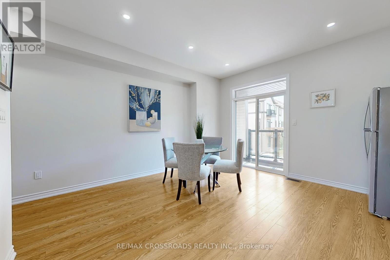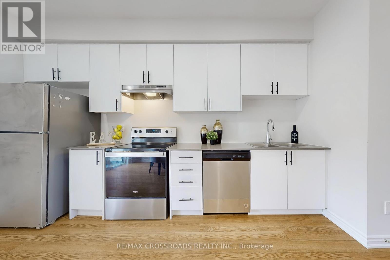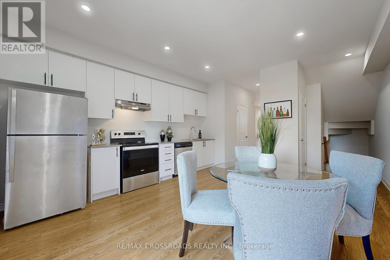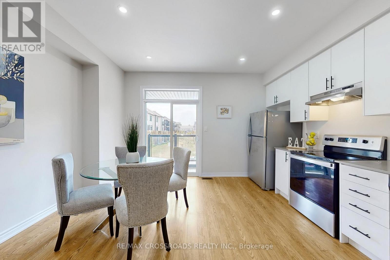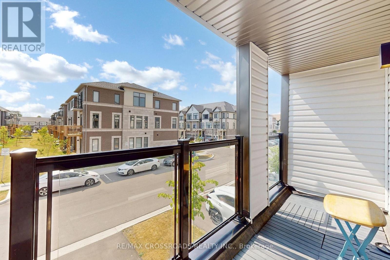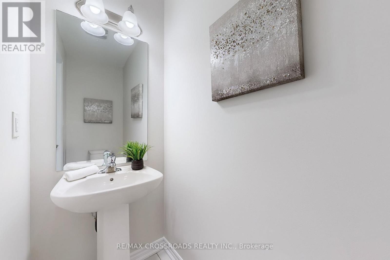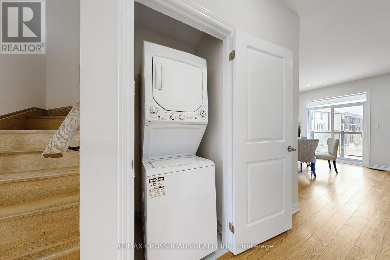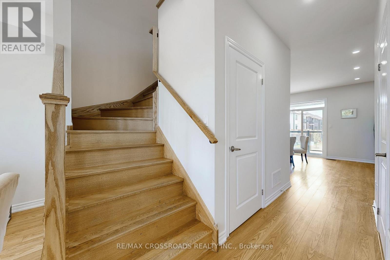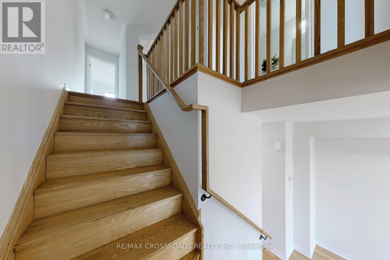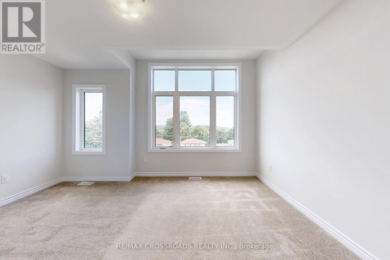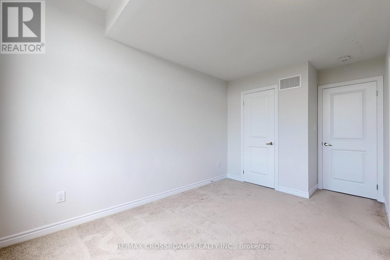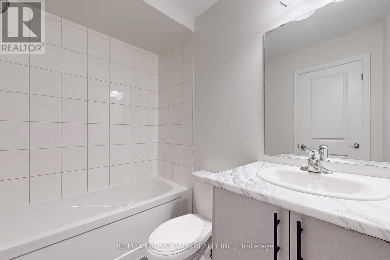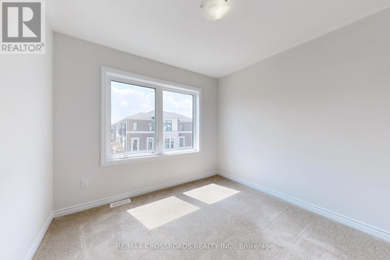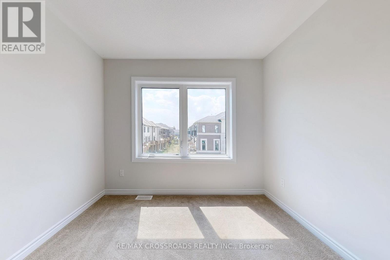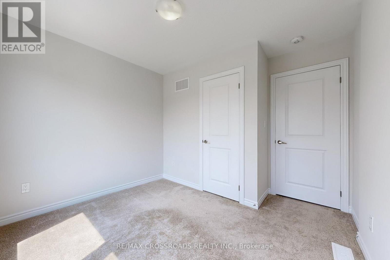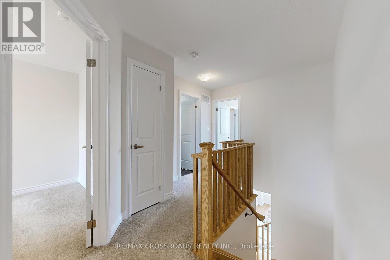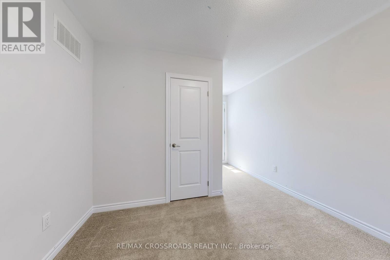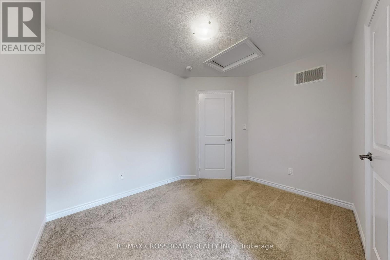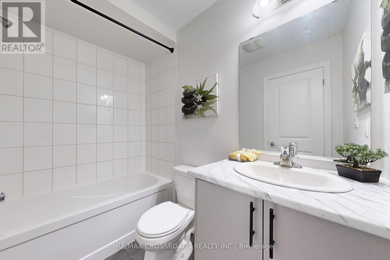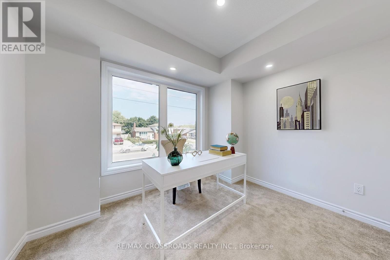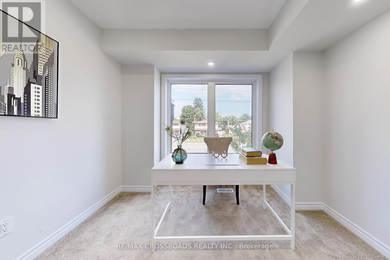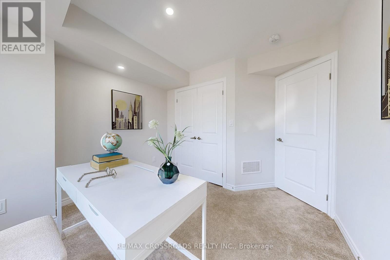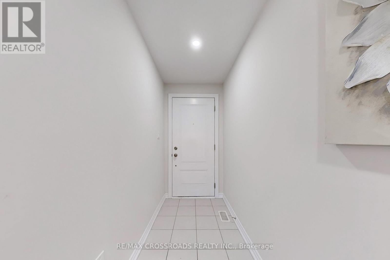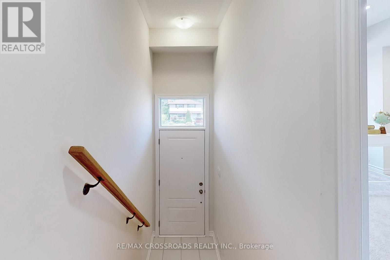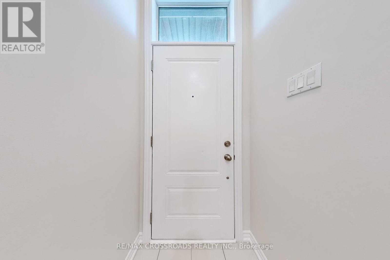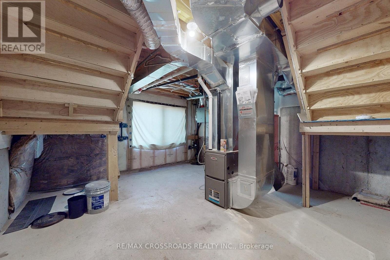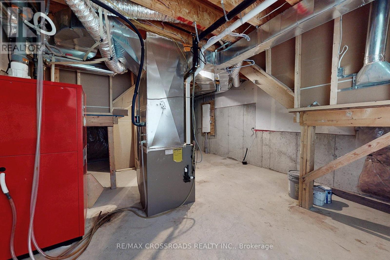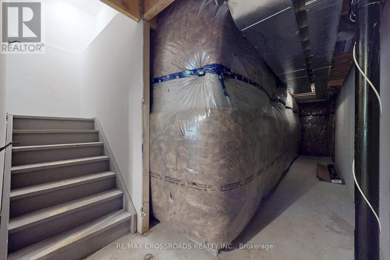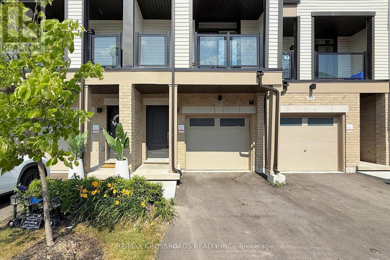384 Okanagan Path Oshawa (Donevan), Ontario L1H 0B1
$679,900
**Welcome to 384 Okanagan Path, Oshawa!** Step into this beautifully maintained 4-bedroom, 3-washroom gem in the heart of Oshawa. With a stunning layout and modern finishes, this home is designed to impress.The second floor features a spacious great room with soaring 9-foot flat ceilings, pot lights, and fresh paint throughout. Enjoy a sleek, modern kitchen with ample counter space and a walkout to a private balcony perfect for morning coffee or evening relaxation.The elegant primary suite includes a private ensuite, a large closet, and a sun-filled window. The second bedroom also offers a large window and generous closet space.With a **separate entrance to the basement**, there's excellent **potential for rental income**, making it ideal for first-time home buyers or savvy investors.Situated minutes from major highways, parks, big box stores, and top-rated universities, this home blends comfort, style, and convenience all in one perfect location.**Don"t miss your opportunity to own this exceptional property!** (id:40227)
Open House
This property has open houses!
2:00 pm
Ends at:4:00 pm
2:00 pm
Ends at:4:00 pm
Property Details
| MLS® Number | E12428024 |
| Property Type | Single Family |
| Community Name | Donevan |
| AmenitiesNearBy | Schools, Public Transit |
| ParkingSpaceTotal | 2 |
| Structure | Deck |
Building
| BathroomTotal | 3 |
| BedroomsAboveGround | 4 |
| BedroomsTotal | 4 |
| BasementDevelopment | Unfinished |
| BasementType | N/a (unfinished) |
| ConstructionStyleAttachment | Attached |
| CoolingType | Central Air Conditioning |
| ExteriorFinish | Brick |
| FlooringType | Laminate, Carpeted |
| FoundationType | Concrete |
| HalfBathTotal | 1 |
| HeatingFuel | Natural Gas |
| HeatingType | Forced Air |
| StoriesTotal | 3 |
| SizeInterior | 1500 - 2000 Sqft |
| Type | Row / Townhouse |
| UtilityWater | Municipal Water |
Parking
| Attached Garage | |
| Garage |
Land
| Acreage | No |
| LandAmenities | Schools, Public Transit |
| Sewer | Sanitary Sewer |
| SizeDepth | 83 Ft ,3 In |
| SizeFrontage | 15 Ft ,1 In |
| SizeIrregular | 15.1 X 83.3 Ft |
| SizeTotalText | 15.1 X 83.3 Ft |
| ZoningDescription | Residential |
Rooms
| Level | Type | Length | Width | Dimensions |
|---|---|---|---|---|
| Lower Level | Bedroom 4 | 3.58 m | 5.92 m | 3.58 m x 5.92 m |
| Main Level | Kitchen | 2.51 m | 4.17 m | 2.51 m x 4.17 m |
| Main Level | Living Room | 4.91 m | 4.14 m | 4.91 m x 4.14 m |
| Main Level | Dining Room | 4.17 m | 6.62 m | 4.17 m x 6.62 m |
| Upper Level | Primary Bedroom | 4.91 m | 3.52 m | 4.91 m x 3.52 m |
| Upper Level | Bedroom 2 | 2.82 m | 4.38 m | 2.82 m x 4.38 m |
| Upper Level | Bedroom 3 | 3.48 m | 6.26 m | 3.48 m x 6.26 m |
https://www.realtor.ca/real-estate/28916083/384-okanagan-path-oshawa-donevan-donevan
Interested?
Contact us for more information
