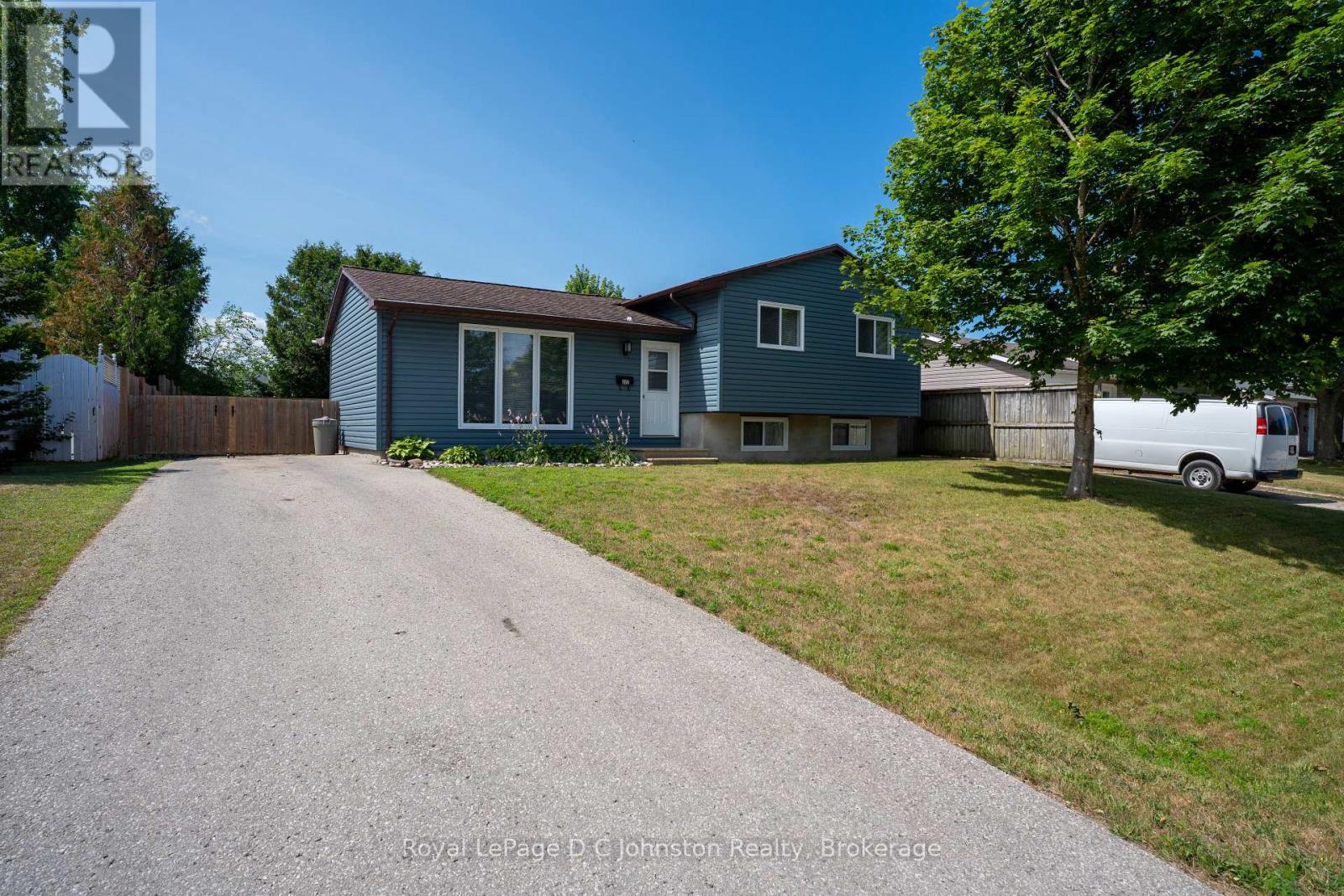372 Provincial Street Saugeen Shores, Ontario N0H 2C1
3 Bedroom
2 Bathroom
700 - 1100 sqft
Central Air Conditioning
Forced Air
$629,000
Fully updated 3 bedroom, 2 bath, 3 level side split home close to schools and the family Y childcare in Port Elgin. This great starter or move up home has approx. 1000 square feet plus a finished part basement and features new gas forced air furnace with central air in 2023. All new siding, flooring, windows & doors plus fully fenced rear yard with plenty of room for a garage. Spacious sundeck overlooking the rear yard and large storage shed. Nothing left to do but relax. Newer electrical panel is 200 amps with breakers. Roof shingles are approx. 10 years old. (id:40227)
Property Details
| MLS® Number | X12322606 |
| Property Type | Single Family |
| Community Name | Saugeen Shores |
| AmenitiesNearBy | Hospital, Beach, Schools, Place Of Worship |
| EquipmentType | Water Heater |
| Features | Level |
| ParkingSpaceTotal | 3 |
| RentalEquipmentType | Water Heater |
| Structure | Deck, Shed |
Building
| BathroomTotal | 2 |
| BedroomsAboveGround | 3 |
| BedroomsTotal | 3 |
| Age | 31 To 50 Years |
| Appliances | Water Heater, Water Meter, Dryer, Stove, Washer, Refrigerator |
| BasementDevelopment | Finished |
| BasementType | Partial (finished) |
| ConstructionStyleAttachment | Detached |
| ConstructionStyleSplitLevel | Sidesplit |
| CoolingType | Central Air Conditioning |
| ExteriorFinish | Vinyl Siding |
| FireProtection | Smoke Detectors |
| FoundationType | Block |
| HeatingFuel | Natural Gas |
| HeatingType | Forced Air |
| SizeInterior | 700 - 1100 Sqft |
| Type | House |
| UtilityWater | Municipal Water |
Parking
| No Garage |
Land
| Acreage | No |
| FenceType | Fenced Yard |
| LandAmenities | Hospital, Beach, Schools, Place Of Worship |
| Sewer | Sanitary Sewer |
| SizeDepth | 100 Ft |
| SizeFrontage | 60 Ft |
| SizeIrregular | 60 X 100 Ft |
| SizeTotalText | 60 X 100 Ft |
Rooms
| Level | Type | Length | Width | Dimensions |
|---|---|---|---|---|
| Basement | Recreational, Games Room | 5.36 m | 4.86 m | 5.36 m x 4.86 m |
| Basement | Utility Room | 3.53 m | 1.94 m | 3.53 m x 1.94 m |
| Basement | Bathroom | 1.92 m | 1.8 m | 1.92 m x 1.8 m |
| Main Level | Kitchen | 3.04 m | 2.6 m | 3.04 m x 2.6 m |
| Main Level | Living Room | 6.46 m | 3.16 m | 6.46 m x 3.16 m |
| Main Level | Dining Room | 3.14 m | 2.67 m | 3.14 m x 2.67 m |
| Upper Level | Bathroom | 3.22 m | 2.38 m | 3.22 m x 2.38 m |
| Upper Level | Primary Bedroom | 4.69 m | 2.75 m | 4.69 m x 2.75 m |
| Upper Level | Bedroom 2 | 3.4 m | 3.25 m | 3.4 m x 3.25 m |
| Upper Level | Bedroom 3 | 3.64 m | 2.24 m | 3.64 m x 2.24 m |
Utilities
| Cable | Installed |
| Electricity | Installed |
| Sewer | Installed |
https://www.realtor.ca/real-estate/28685577/372-provincial-street-saugeen-shores-saugeen-shores
Interested?
Contact us for more information
Royal LePage D C Johnston Realty Brokerage
200 High St
Southampton, Ontario N0H 2L0
200 High St
Southampton, Ontario N0H 2L0



























