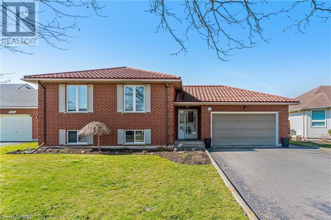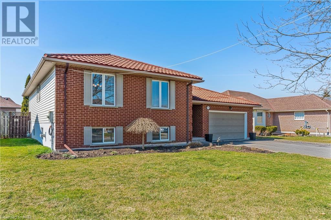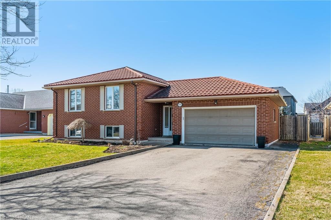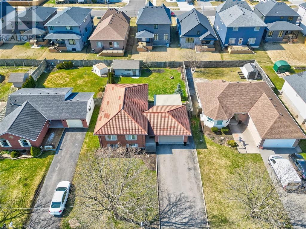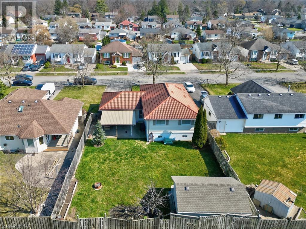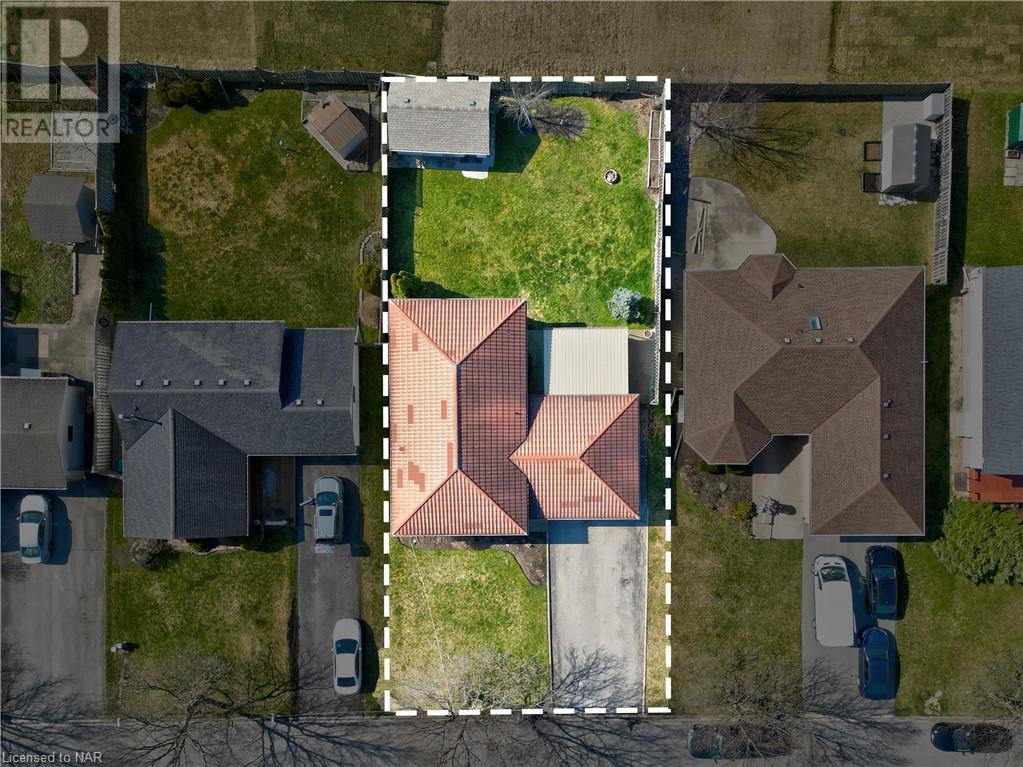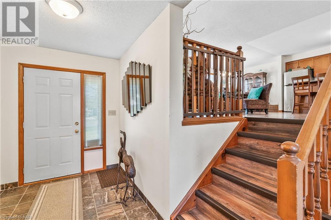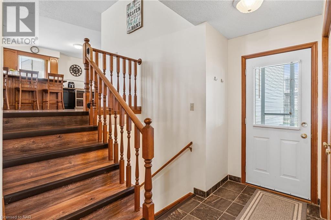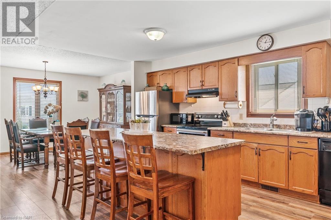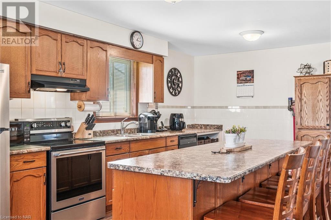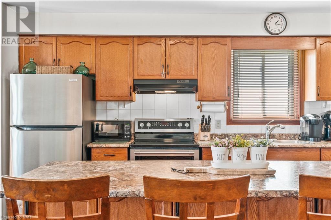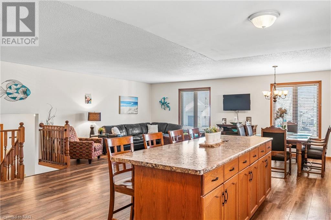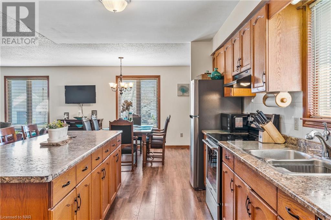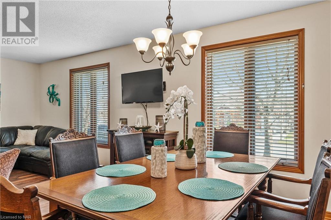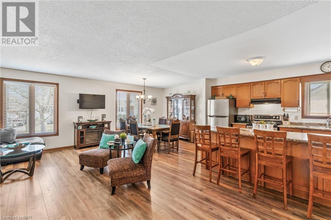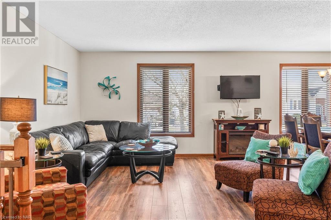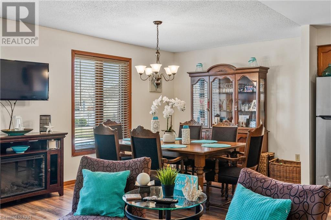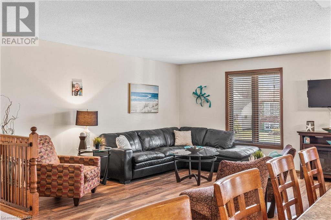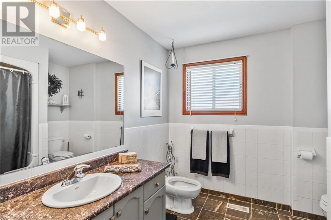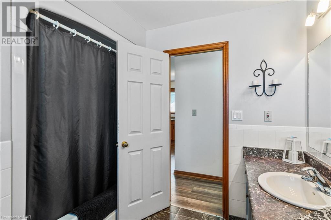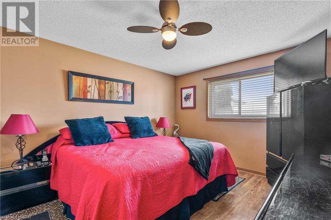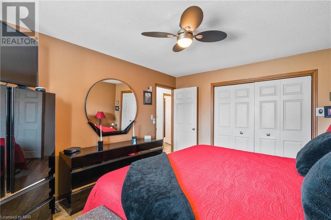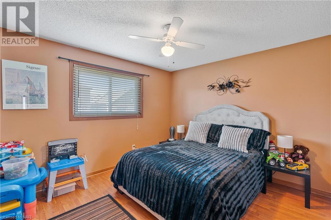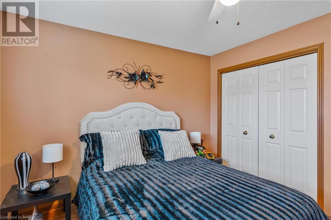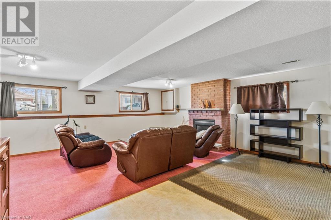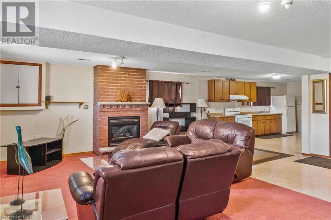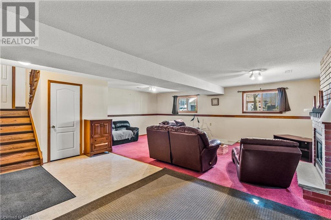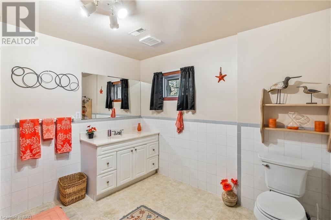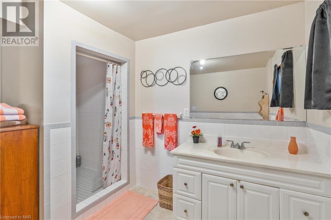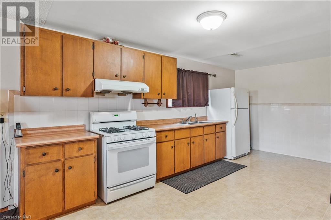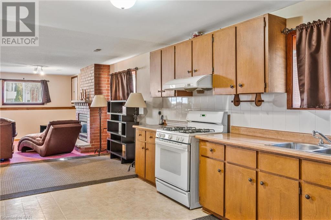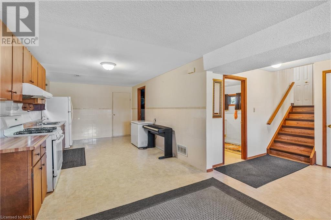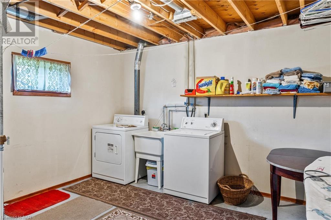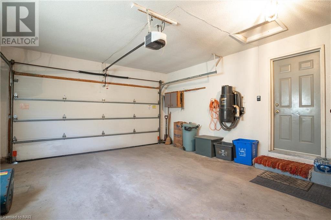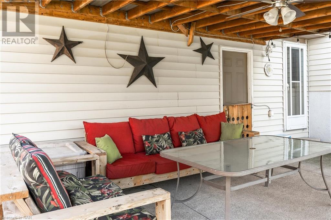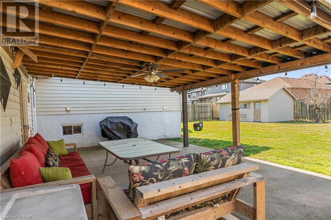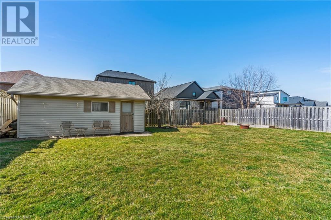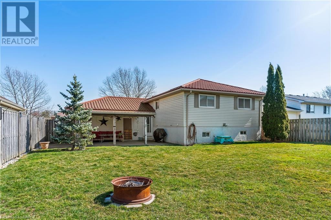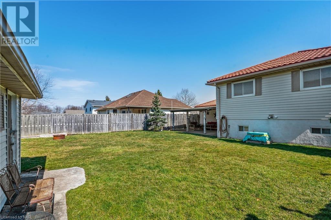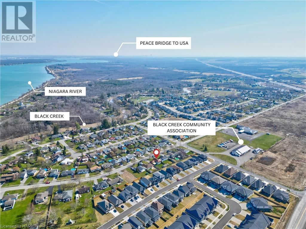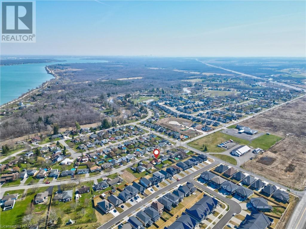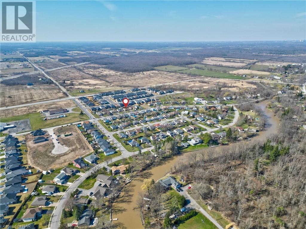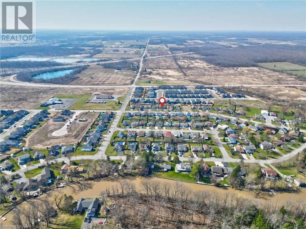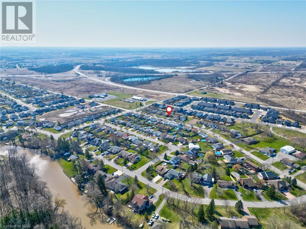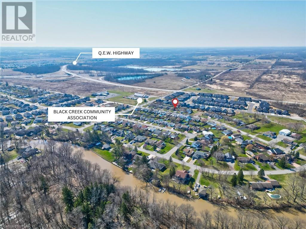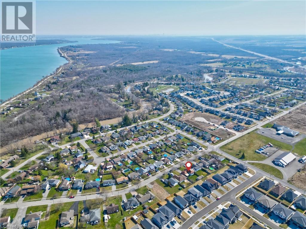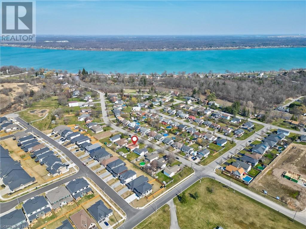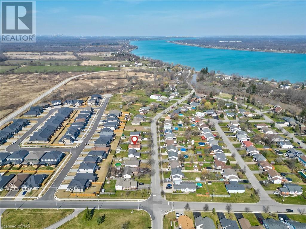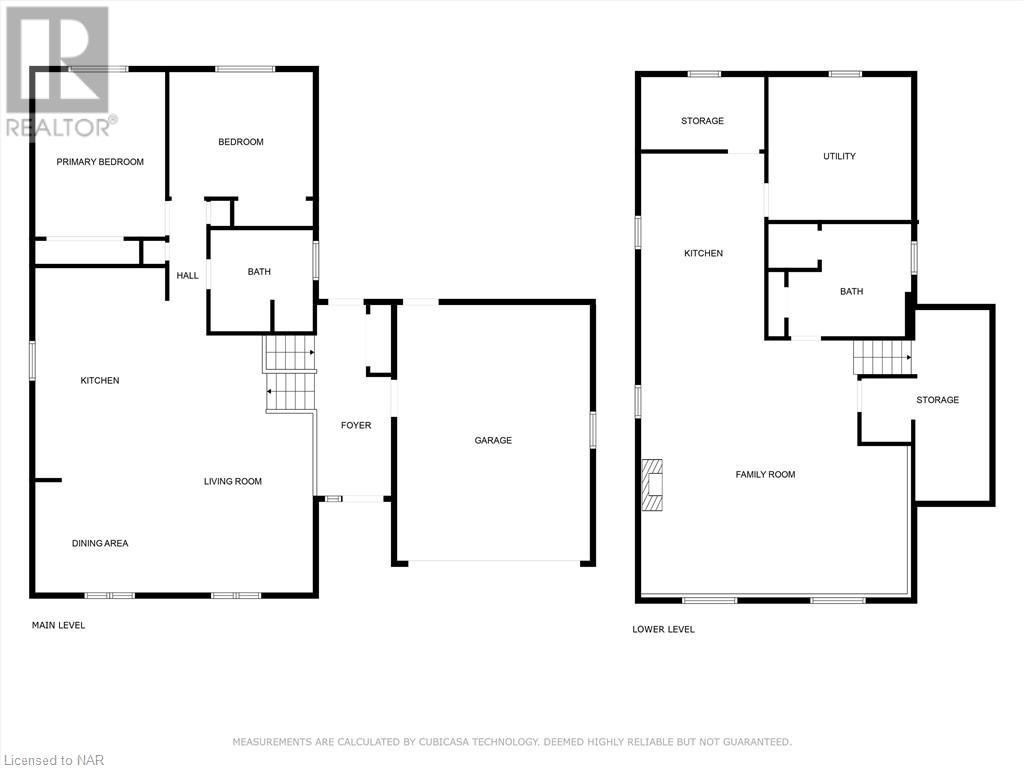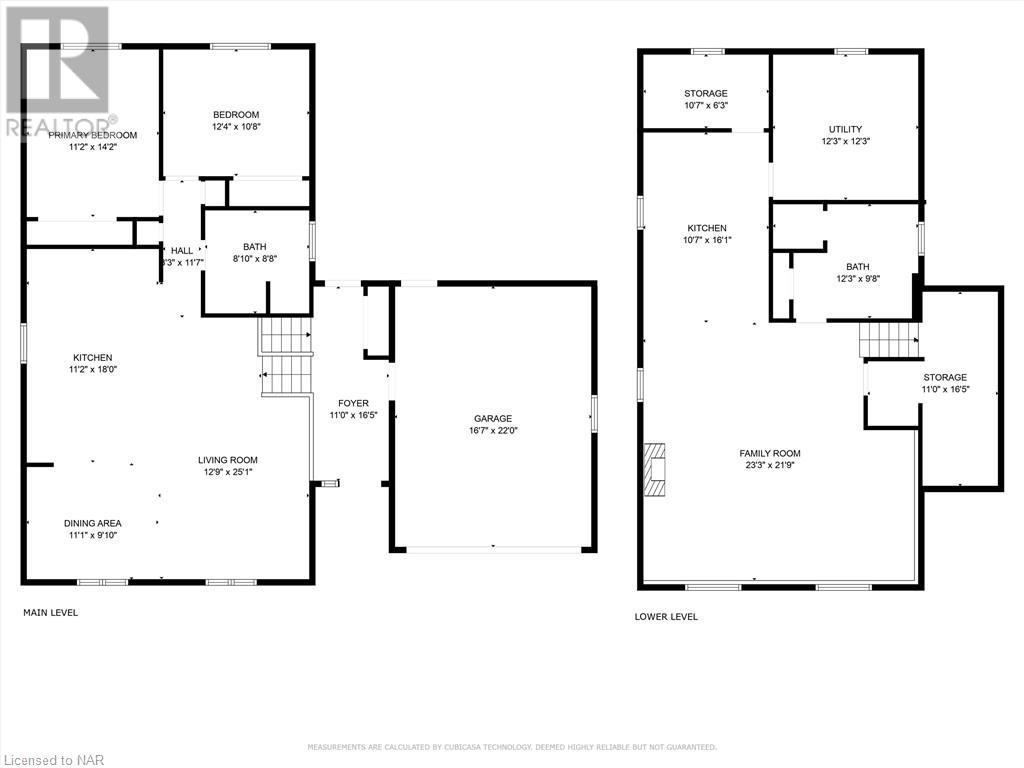3695 Black Creek Road Stevensville, Ontario L0S 1S0
$689,900
Welcome to 3695 Black Creek Road, located in the charming Black Creek neighborhood by the tranquil creek which joins into the Niagara River. This delightful raised bungalow offers 1286 sq/ft of living space, featuring an open concept layout that seamlessly blends the living, dining, and kitchen areas for relaxing evenings or lively gatherings. Enjoy the convenience of two bedrooms and a 5 pc bathroom situated on the main floor, offering easy single-level living. The fully finished basement features a second kitchen, a gas fireplace, and a 3 pc bathroom which presents exciting possibilities for an in-law suite or accessory apartment, providing flexibility and/or potential for extra income. This home is set on a generous 60' by 120' lot, offering a fully fenced rear yard with a covered concrete patio, small gardens and is perfect for outdoor activities and serene relaxation. There is also a 19' X 9' shed/workshop in the rear yard with a work bench, a concrete floor, and power!... Don't miss out on the opportunity to make 3695 Black Creek Road your own haven in this desirable neighborhood. Have a walk through this home via the 3D Tour Link. (id:40227)
Property Details
| MLS® Number | 40552517 |
| Property Type | Single Family |
| Amenities Near By | Park, Playground |
| Community Features | Quiet Area, Community Centre, School Bus |
| Equipment Type | Water Heater |
| Features | Paved Driveway, Automatic Garage Door Opener |
| Parking Space Total | 5 |
| Rental Equipment Type | Water Heater |
| Structure | Workshop, Shed |
Building
| Bathroom Total | 2 |
| Bedrooms Above Ground | 2 |
| Bedrooms Total | 2 |
| Appliances | Central Vacuum, Dishwasher, Dryer, Refrigerator, Stove, Washer, Garage Door Opener |
| Architectural Style | Raised Bungalow |
| Basement Development | Finished |
| Basement Type | Full (finished) |
| Construction Style Attachment | Detached |
| Cooling Type | Central Air Conditioning |
| Exterior Finish | Brick Veneer, Vinyl Siding |
| Fireplace Present | Yes |
| Fireplace Total | 1 |
| Foundation Type | Poured Concrete |
| Heating Fuel | Natural Gas |
| Heating Type | Forced Air |
| Stories Total | 1 |
| Size Interior | 1286 |
| Type | House |
| Utility Water | Municipal Water |
Parking
| Attached Garage |
Land
| Access Type | Water Access, Highway Access, Highway Nearby |
| Acreage | No |
| Fence Type | Fence |
| Land Amenities | Park, Playground |
| Sewer | Municipal Sewage System |
| Size Depth | 120 Ft |
| Size Frontage | 60 Ft |
| Size Total Text | Under 1/2 Acre |
| Zoning Description | R1 |
Rooms
| Level | Type | Length | Width | Dimensions |
|---|---|---|---|---|
| Lower Level | 3pc Bathroom | 10'2'' x 9'8'' | ||
| Lower Level | Laundry Room | 11'10'' x 11'10'' | ||
| Lower Level | Kitchen | 17'0'' x 10'6'' | ||
| Lower Level | Recreation Room | 23'1'' x 21'7'' | ||
| Main Level | 5pc Bathroom | 9'0'' x 8'8'' | ||
| Main Level | Bedroom | 12'6'' x 11'4'' | ||
| Main Level | Primary Bedroom | 14'1'' x 11'4'' | ||
| Main Level | Living Room | 22'0'' x 13'6'' | ||
| Main Level | Dining Room | 10'0'' x 9'7'' | ||
| Main Level | Kitchen | 18'0'' x 11'6'' |
https://www.realtor.ca/real-estate/26625592/3695-black-creek-road-stevensville
Interested?
Contact us for more information
35 Maywood Avenue
St. Catharines, Ontario L2R 1C5
(905) 688-4561
(800) 635-9228
www.homesniagara.com/

318 Ridge Road N
Ridgeway, Ontario L0S 1N0
(905) 894-4014
(905) 894-4051
www.nrcrealty.ca
