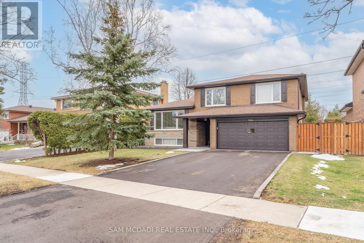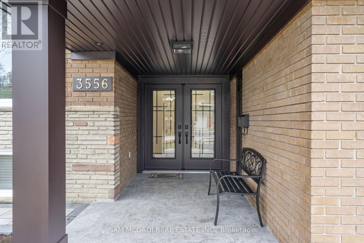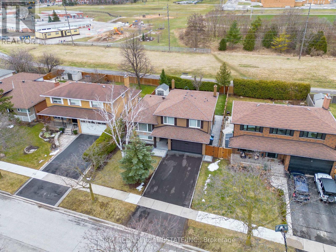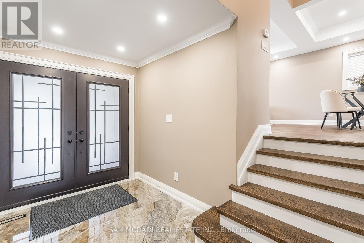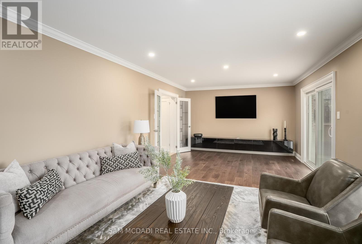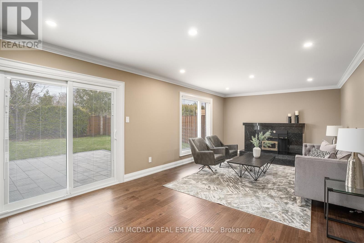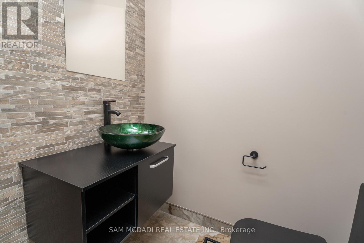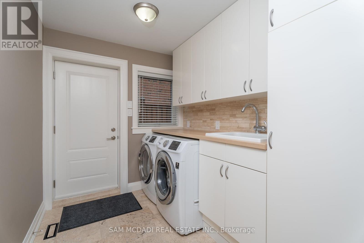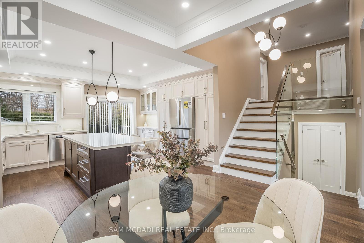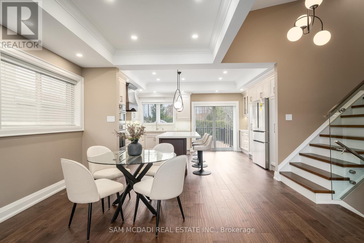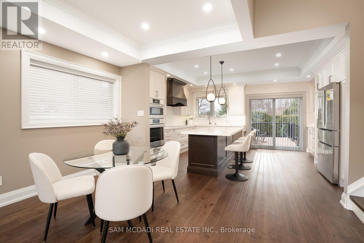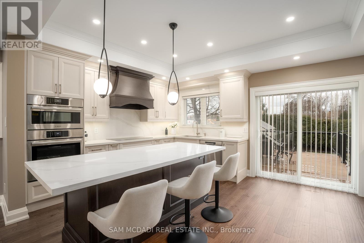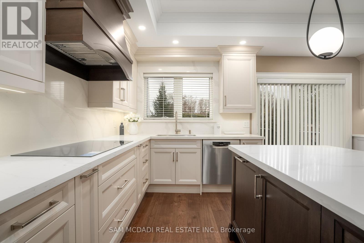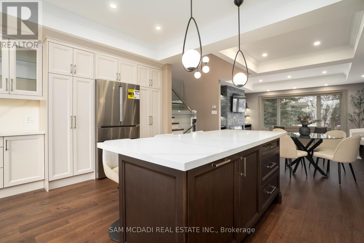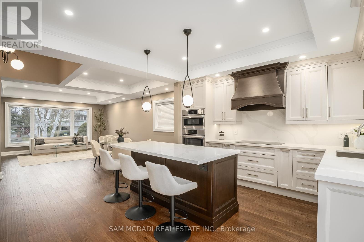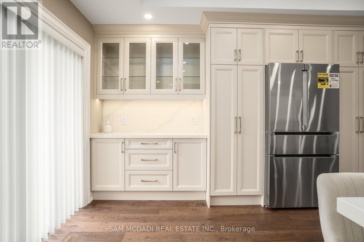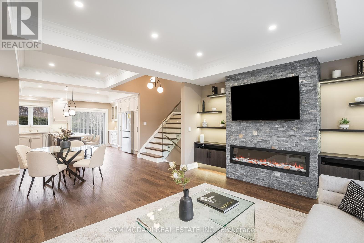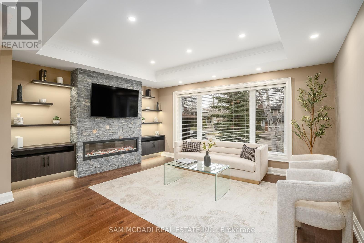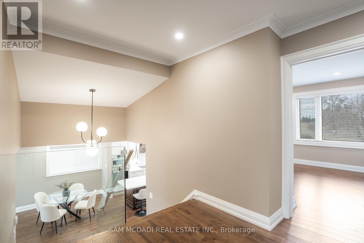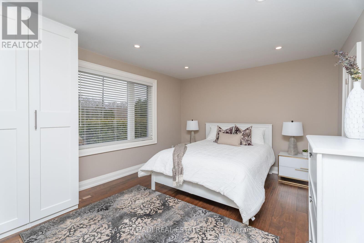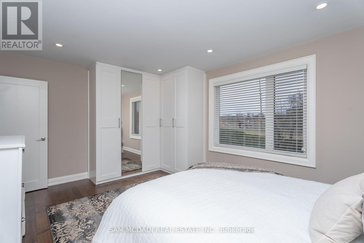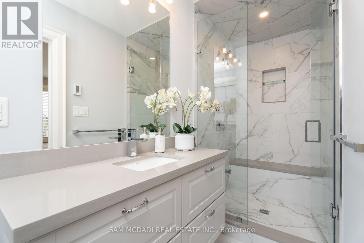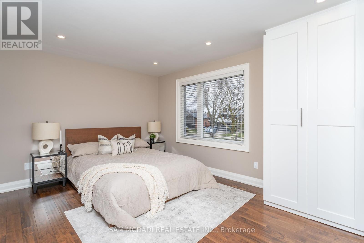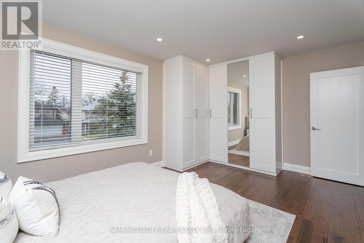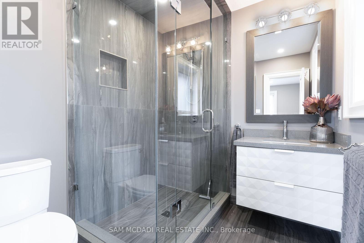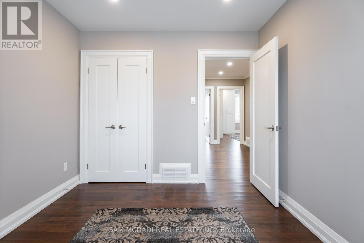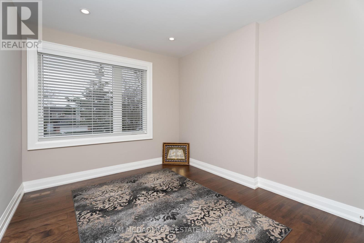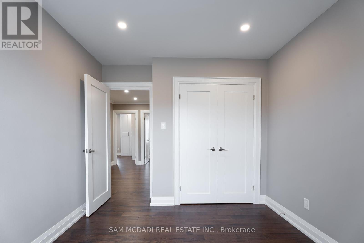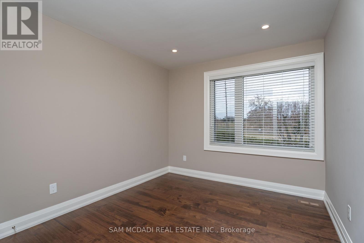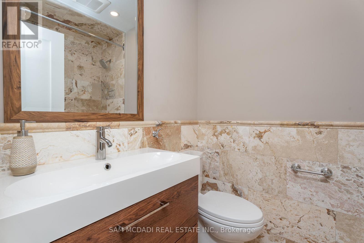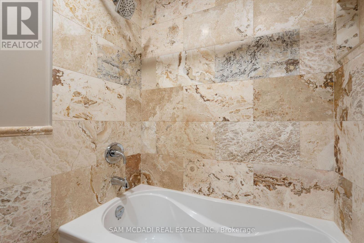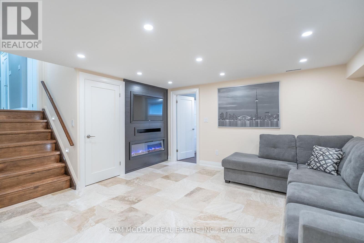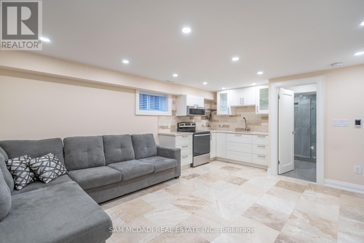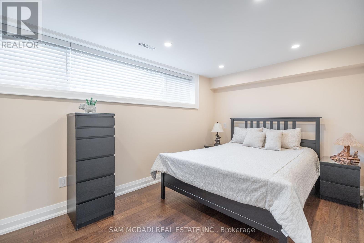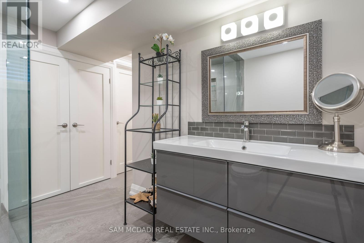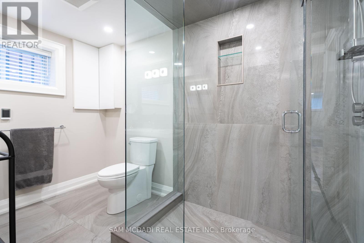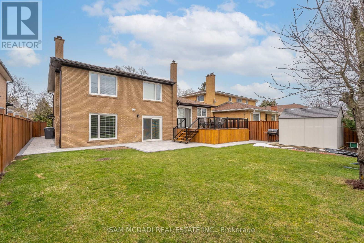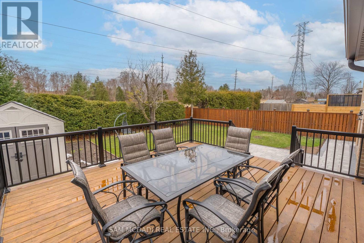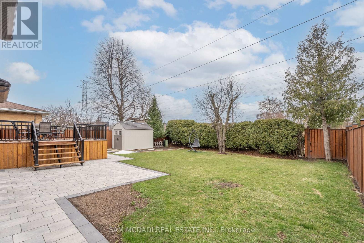3556 Silverplains Dr Mississauga, Ontario L4X 2P4
$2,188,000
Welcome to this thoughtfully remodelled detached home in a prime Mississauga location that borders Etobicoke. The breathtaking interior offers the perfect blend of modernity and practicality with an open concept floor plan boasting an overpour of natural light and LED pot lights. Expect a 5-star culinary experience in your bespoke dual tone kitchen meticulously designed with a large centre island, caesarstone countertops/backsplash, and ample storage space encircling this space. Lush engineered hardwood floors seamlessly blend with porcelain tiles throughout. Anchoring the lovely living room is an electric fireplace with stone surround that is flanked with built-in floating shelves. 2 primary bedrooms located above with built-in closets and 3pc ensuites featuring heated floors. 2 more bedrooms across the hall that share a 4pc bath with heated floors as well for a total of 4 bedrooms. This charming home also boasts: an oversize family room with a wood burning fireplace and a walkout to the backyard, a basement apartment or in-law suite with electric heated floors, a secondary kitchen, a seating area with fireplace, a 3pc bathroom, and a spacious bedroom. The landscaped backyard with stone interlocking and oversize deck presents itself as the perfect setting for hosting summer bbq's with loved ones. **** EXTRAS **** Don't delay on this exceptional opportunity with close proximity to the following: Etobicoke Creek, Markland Wood golf club, Rockwood mall, Glenforest Secondary School, Forest Glen Public School, and a quick commute to downtown Toronto. (id:40227)
Property Details
| MLS® Number | W8191578 |
| Property Type | Single Family |
| Community Name | Applewood |
| Amenities Near By | Park, Public Transit, Schools |
| Parking Space Total | 6 |
Building
| Bathroom Total | 5 |
| Bedrooms Above Ground | 4 |
| Bedrooms Below Ground | 1 |
| Bedrooms Total | 5 |
| Basement Development | Finished |
| Basement Type | N/a (finished) |
| Construction Style Attachment | Detached |
| Construction Style Split Level | Sidesplit |
| Cooling Type | Central Air Conditioning |
| Exterior Finish | Brick |
| Fireplace Present | Yes |
| Heating Fuel | Natural Gas |
| Heating Type | Forced Air |
| Type | House |
Parking
| Garage |
Land
| Acreage | No |
| Land Amenities | Park, Public Transit, Schools |
| Size Irregular | 55 X 120.64 Ft |
| Size Total Text | 55 X 120.64 Ft |
Rooms
| Level | Type | Length | Width | Dimensions |
|---|---|---|---|---|
| Basement | Bedroom 5 | 4.93 m | 2.69 m | 4.93 m x 2.69 m |
| Basement | Kitchen | 4.77 m | 2.46 m | 4.77 m x 2.46 m |
| Basement | Recreational, Games Room | 4.5 m | 2.99 m | 4.5 m x 2.99 m |
| Main Level | Kitchen | 4.99 m | 4 m | 4.99 m x 4 m |
| Main Level | Dining Room | 4.53 m | 2.53 m | 4.53 m x 2.53 m |
| Main Level | Living Room | 5.03 m | 4.1 m | 5.03 m x 4.1 m |
| Upper Level | Primary Bedroom | 4.88 m | 3.61 m | 4.88 m x 3.61 m |
| Upper Level | Bedroom 2 | 4.86 m | 3.39 m | 4.86 m x 3.39 m |
| Upper Level | Bedroom 3 | 2.88 m | 3.4 m | 2.88 m x 3.4 m |
| Upper Level | Bedroom 4 | 2.89 m | 3.61 m | 2.89 m x 3.61 m |
| Ground Level | Family Room | 7.84 m | 3.92 m | 7.84 m x 3.92 m |
| Ground Level | Laundry Room | 2.8 m | 2.18 m | 2.8 m x 2.18 m |
https://www.realtor.ca/real-estate/26694267/3556-silverplains-dr-mississauga-applewood
Interested?
Contact us for more information

110 - 5805 Whittle Rd
Mississauga, Ontario L4Z 2J1
(905) 502-1500
(905) 502-1501
www.mcdadi.com
