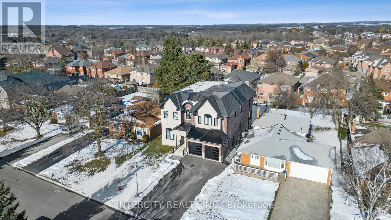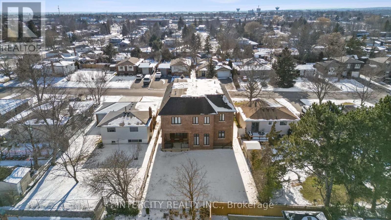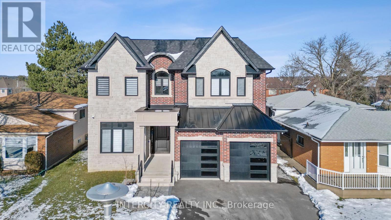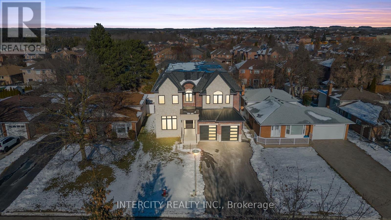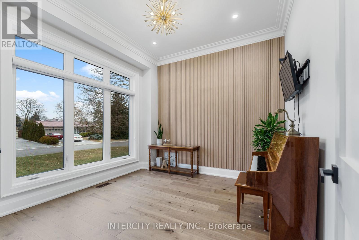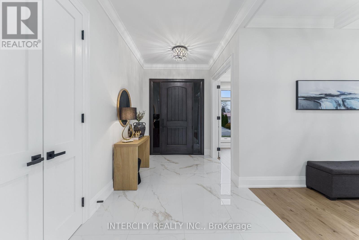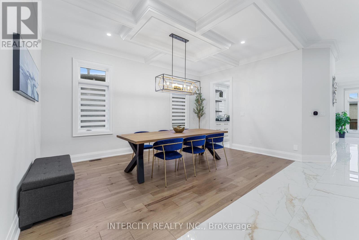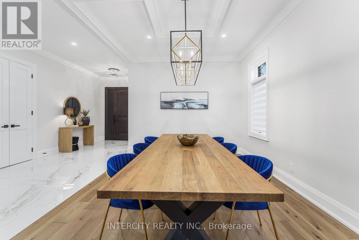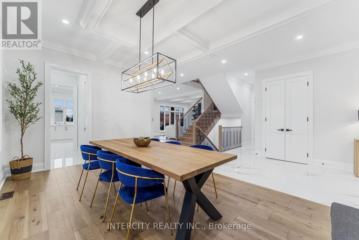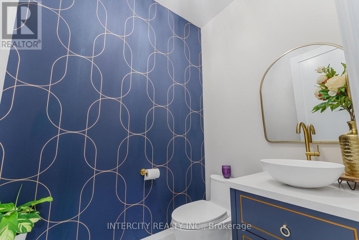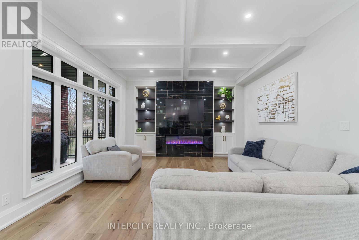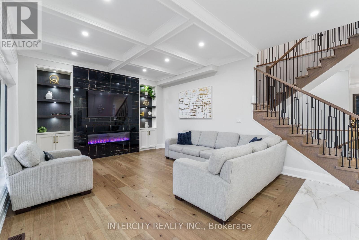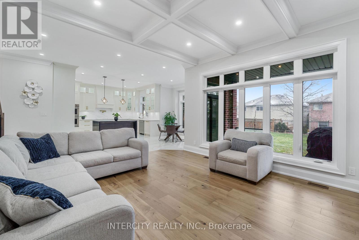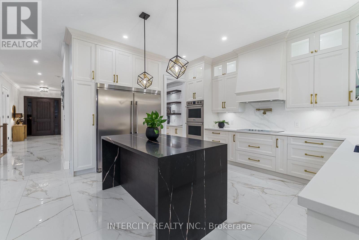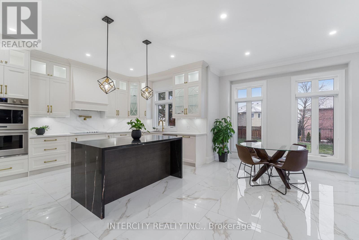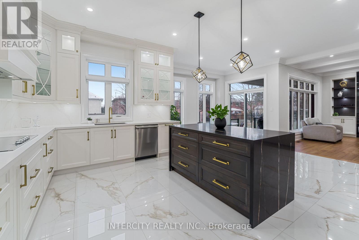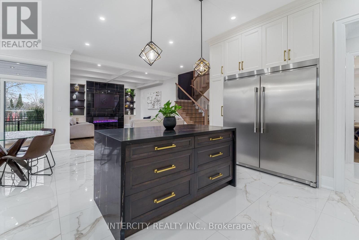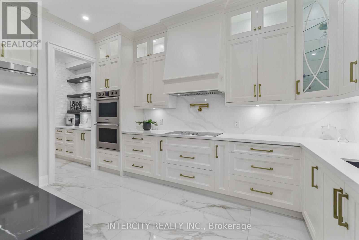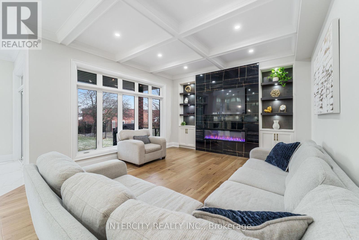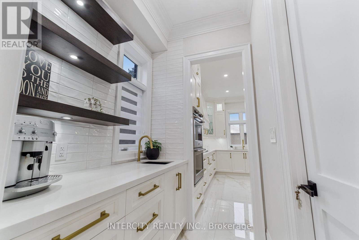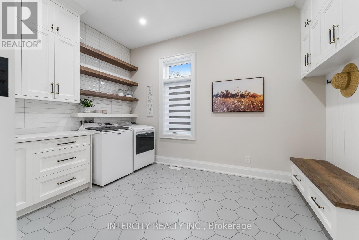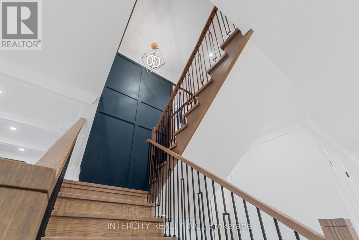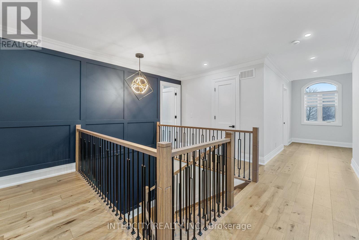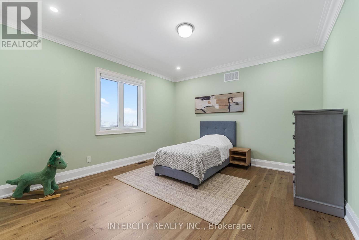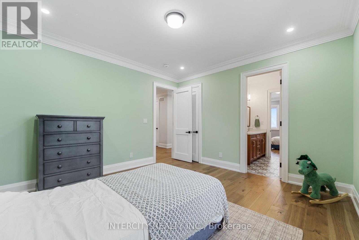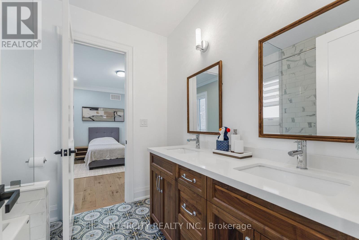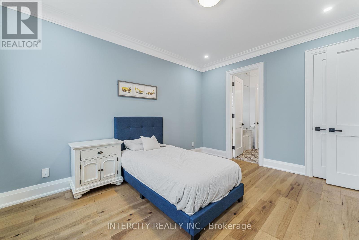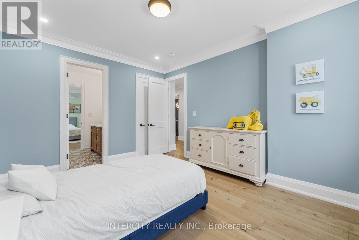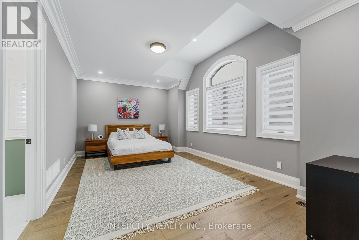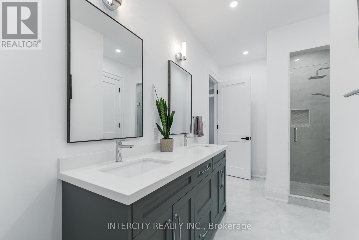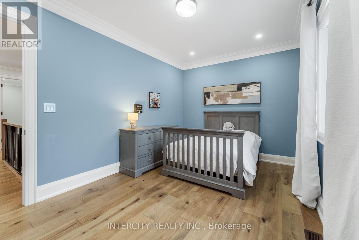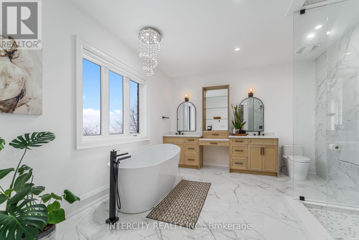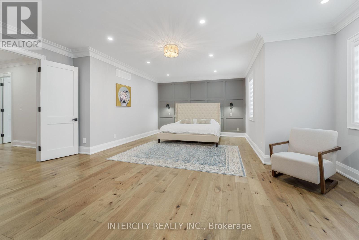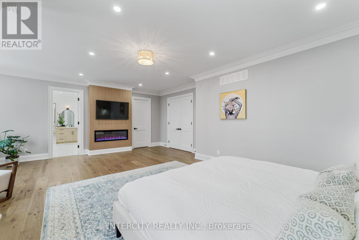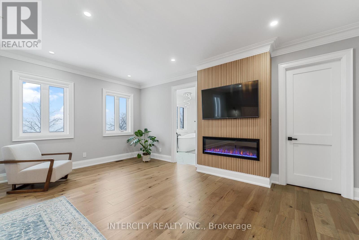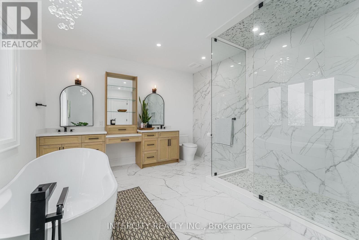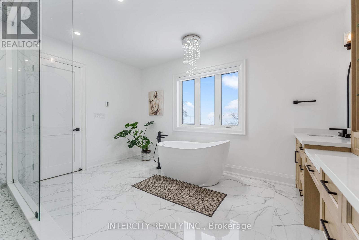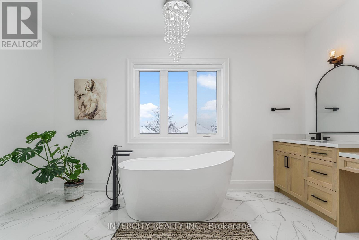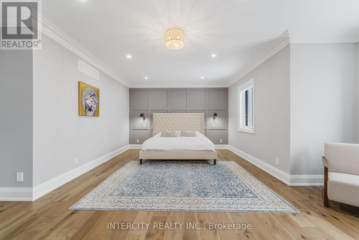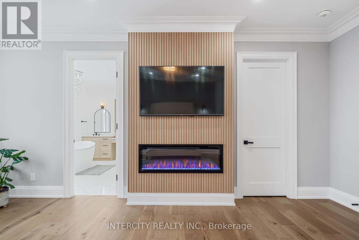354 Newlove Dr Caledon, Ontario L7E 1Z5
$2,829,990
A Masterpiece Unveiled at 354 Newlove Dr, Bolton. Prepare to be Captivated by the Epitome of Custom Home Luxury & Elegance. Each Bedroom is a Serene Haven, Designed with Meticulous Attention to Detail, Offering a Retreat from the Everyday. The Heart of this Home, the Kitchen, is a Culinary Dream Equipped with Top-Tier Appliances, Ready to Inspire your Gourmet Adventures. 3870 SF of Opulence, 10ft Main 9ft Bsmt 9ft Second Floor Ceiling Heights. 2x4 Ft Italian Porcelain, 8"" Hickory Hardwood Flooring, Plaster Crown Moulding Throughout Main and 2nd Floor, Waffle Ceilings, Over 120 LED Potlights, Covered Rear Porch, Sep Entrance to Bsmt, Custom Millwork in Each Closet, Too Many Features to Mention.. All Situated on a Pool Sized Lot in Highly Desirable, Quiet Area, W/ Walking Distance to All Amenities. Your Dream Home Awaits. **** EXTRAS **** Heated Primary Bathroom Floor, Solid Wood Trim Throughout, Solid Core Doors, Foam Insulated Bsmt, Glass Exterior Railings, Interlock and Newly Paved Driveway, All ELFs, All Window Coverings, Video Surveillance System & Equipment, 2 GDO (id:40227)
Property Details
| MLS® Number | W8149910 |
| Property Type | Single Family |
| Community Name | Bolton East |
| Parking Space Total | 6 |
Building
| Bathroom Total | 4 |
| Bedrooms Above Ground | 5 |
| Bedrooms Total | 5 |
| Basement Development | Partially Finished |
| Basement Features | Separate Entrance |
| Basement Type | N/a (partially Finished) |
| Construction Style Attachment | Detached |
| Cooling Type | Central Air Conditioning |
| Exterior Finish | Brick, Stone |
| Fireplace Present | Yes |
| Heating Fuel | Natural Gas |
| Heating Type | Forced Air |
| Stories Total | 2 |
| Type | House |
Parking
| Attached Garage |
Land
| Acreage | No |
| Size Irregular | 50 X 141 Ft |
| Size Total Text | 50 X 141 Ft |
Rooms
| Level | Type | Length | Width | Dimensions |
|---|---|---|---|---|
| Second Level | Primary Bedroom | 7.22 m | 5.97 m | 7.22 m x 5.97 m |
| Second Level | Bedroom 2 | 4.57 m | 3.05 m | 4.57 m x 3.05 m |
| Second Level | Bedroom 3 | 5.67 m | 3.63 m | 5.67 m x 3.63 m |
| Second Level | Bedroom 4 | 4.2 m | 3.6 m | 4.2 m x 3.6 m |
| Second Level | Bedroom 5 | 4.24 m | 3.9 m | 4.24 m x 3.9 m |
| Main Level | Kitchen | 5.06 m | 4.02 m | 5.06 m x 4.02 m |
| Main Level | Eating Area | 6.28 m | 3.66 m | 6.28 m x 3.66 m |
| Main Level | Family Room | 6.31 m | 4.51 m | 6.31 m x 4.51 m |
| Main Level | Dining Room | 5.13 m | 3.63 m | 5.13 m x 3.63 m |
| Main Level | Den | 3.41 m | 3.41 m | 3.41 m x 3.41 m |
| Main Level | Mud Room | 4.12 m | 3.05 m | 4.12 m x 3.05 m |
Utilities
| Sewer | Installed |
| Natural Gas | Installed |
| Electricity | Installed |
| Cable | Installed |
https://www.realtor.ca/real-estate/26634181/354-newlove-dr-caledon-bolton-east
Interested?
Contact us for more information

3600 Langstaff Rd., Ste14
Vaughan, Ontario L4L 9E7
(416) 798-7070
(905) 851-8794
