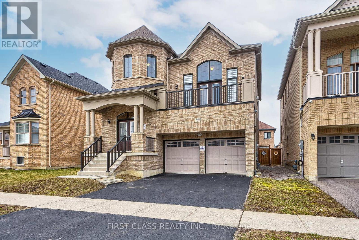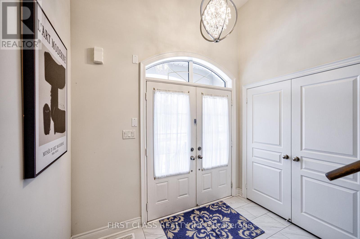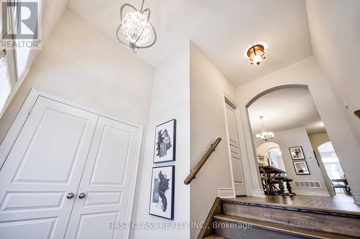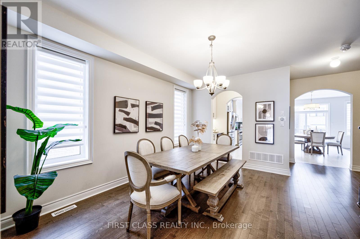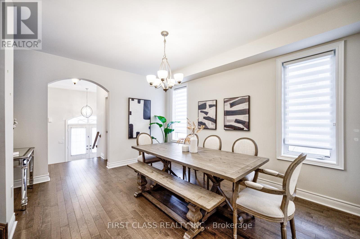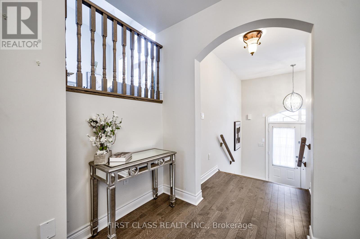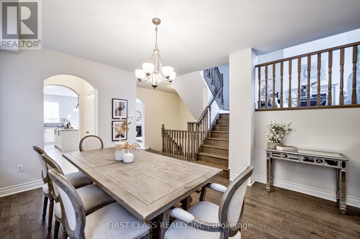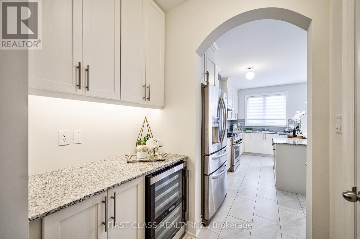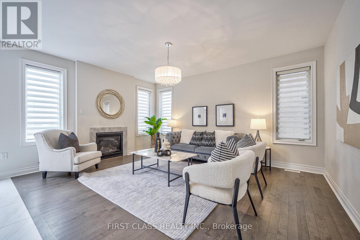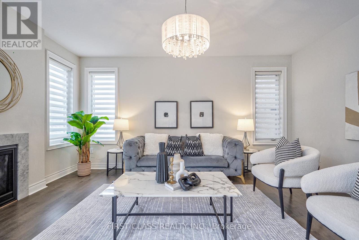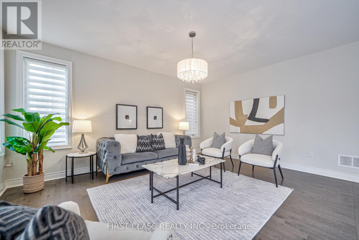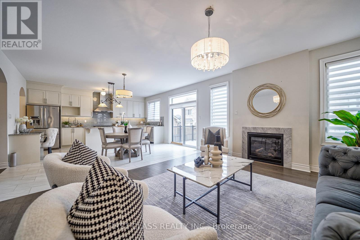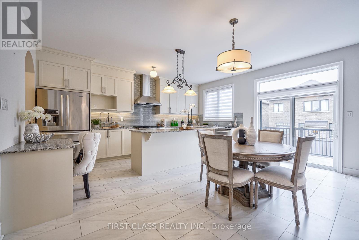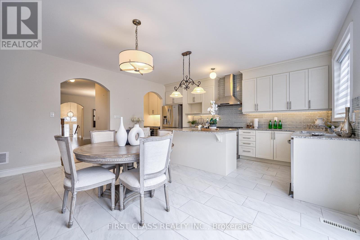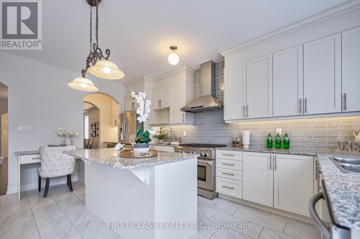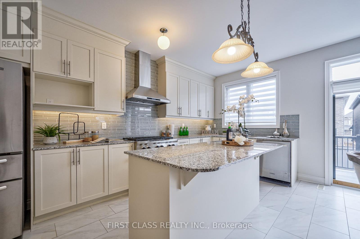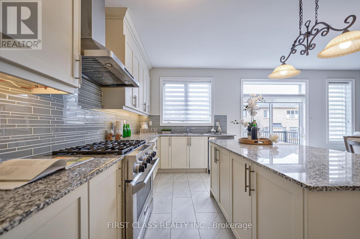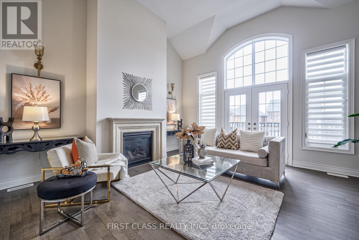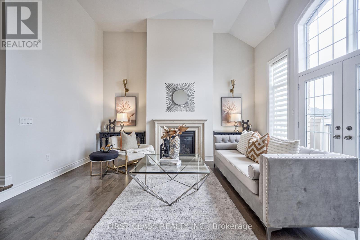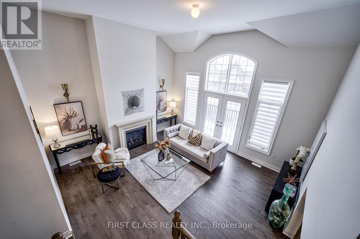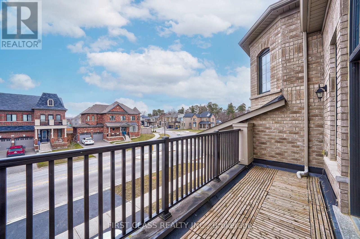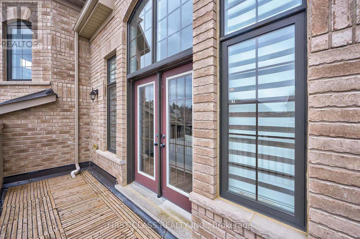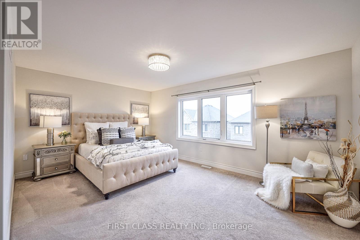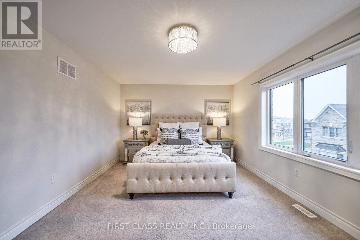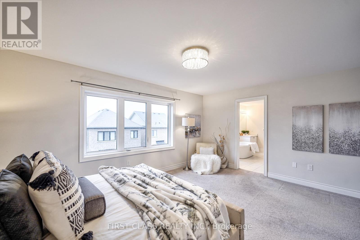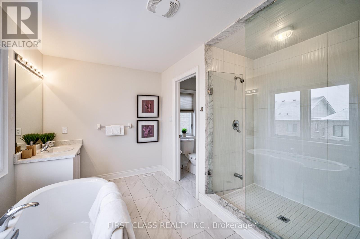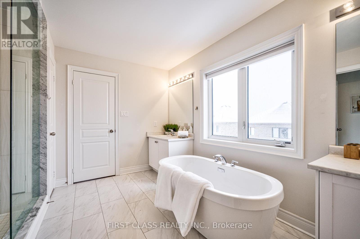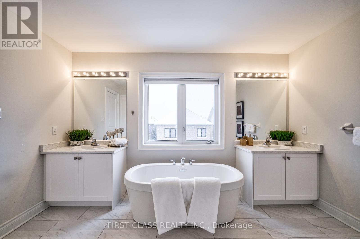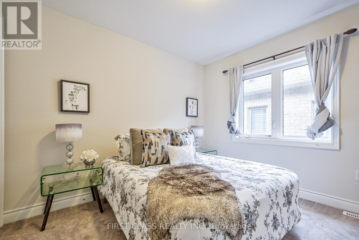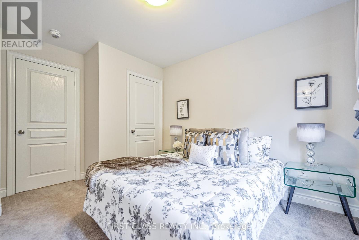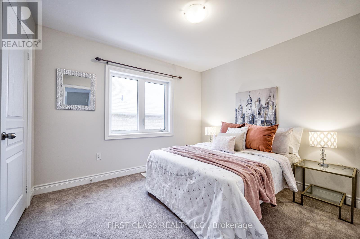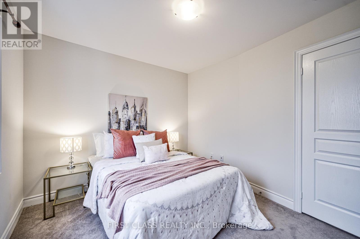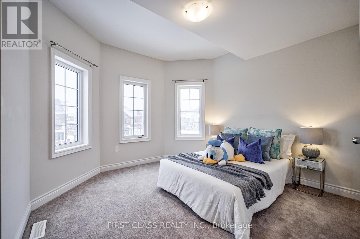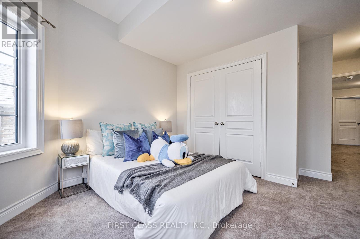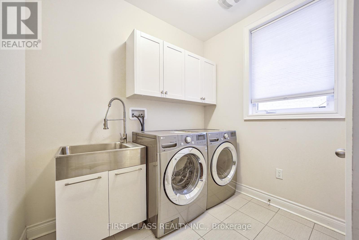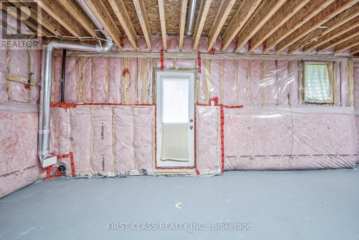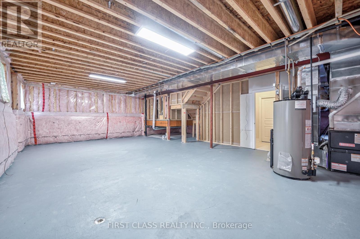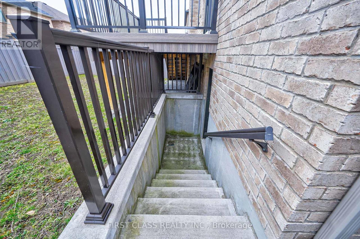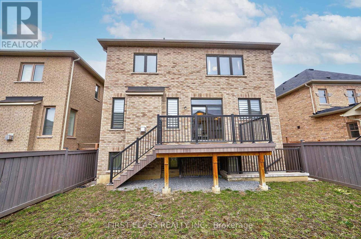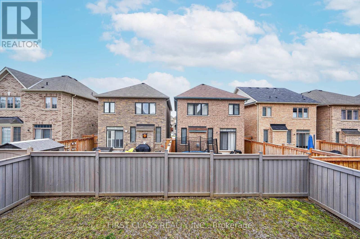348 Baker Hill Blvd Whitchurch-Stouffville, Ontario L4A 4P3
$1,638,000
This Spacious, Bright, Sun-Filled Double Garage 6 Yrs Detached Home By Fieldgate Homes ""Hudson Bay "" - 2886 Sq. In Stouffville Community! Extensive High End Renovations Inside & Out 4 Bedroom Luxurious Living Space W/ Double Door Entry. Hardwood Floors & 9' Ceilings On The Main Floor. Great Room With Over 15 Ft Ceiling And Double Door Walk Outs To Balcony. Large Open Concept Kitchen With Granite Counter Top. Also A Large Centre Island & Breakfast Bar, Breakfast Area Has Access To The Deck. Master Bedroom With Double Sink & 5Pc En-suite Bathroom, Upgd Frameless Glass Stand-Up Shower. 2nd Br W/ Ensuite Bath. 3 & 4 Br With Semi-Ensuites. Large Look Out Windows In a 9' Ceiling Walk Up Basement & Separate Entrance, Washroom Rough In. Fully Fenced Backyard! New Built Deck (2023). Close To All Amenities, Go Station, Stouffville Hospital, Great Schools. This Home Move In Ready!! **** EXTRAS **** Steps to Schools, Park/Playground, Walking/Biking Trails, Golf course & More! (id:40227)
Open House
This property has open houses!
2:00 pm
Ends at:4:00 pm
Property Details
| MLS® Number | N8190830 |
| Property Type | Single Family |
| Community Name | Stouffville |
| Amenities Near By | Hospital, Park, Schools |
| Parking Space Total | 4 |
Building
| Bathroom Total | 4 |
| Bedrooms Above Ground | 4 |
| Bedrooms Total | 4 |
| Basement Features | Separate Entrance, Walk-up |
| Basement Type | N/a |
| Construction Style Attachment | Detached |
| Cooling Type | Central Air Conditioning |
| Exterior Finish | Brick |
| Fireplace Present | Yes |
| Heating Fuel | Natural Gas |
| Heating Type | Forced Air |
| Stories Total | 2 |
| Type | House |
Parking
| Attached Garage |
Land
| Acreage | No |
| Land Amenities | Hospital, Park, Schools |
| Size Irregular | 40.03 X 98.43 Ft |
| Size Total Text | 40.03 X 98.43 Ft |
Rooms
| Level | Type | Length | Width | Dimensions |
|---|---|---|---|---|
| Second Level | Primary Bedroom | 5.18 m | 3.66 m | 5.18 m x 3.66 m |
| Second Level | Bedroom 2 | 3.05 m | 3.1 m | 3.05 m x 3.1 m |
| Second Level | Bedroom 3 | 3.35 m | 3.47 m | 3.35 m x 3.47 m |
| Second Level | Bedroom 4 | 3.05 m | 3.35 m | 3.05 m x 3.35 m |
| Ground Level | Dining Room | 4.27 m | 3.35 m | 4.27 m x 3.35 m |
| Ground Level | Kitchen | 5.18 m | 2.43 m | 5.18 m x 2.43 m |
| Ground Level | Eating Area | 5.18 m | 2.75 m | 5.18 m x 2.75 m |
| Ground Level | Family Room | 5.18 m | 3.96 m | 5.18 m x 3.96 m |
| Ground Level | Great Room | 5.18 m | 5 m | 5.18 m x 5 m |
| Ground Level | Laundry Room | Measurements not available |
https://www.realtor.ca/real-estate/26693145/348-baker-hill-blvd-whitchurch-stouffville-stouffville
Interested?
Contact us for more information

201 Consumers Rd., Ste. 205
Toronto, Ontario M2J 4G8
(416) 490-1177
(416) 490-1928
www.homelifenewworld.com/

7481 Woodbine Ave #203
Markham, Ontario L3R 2W1
(905) 604-1010
(905) 604-1111
HTTP://www.firstclassrealty.ca
