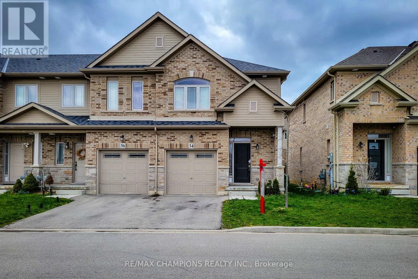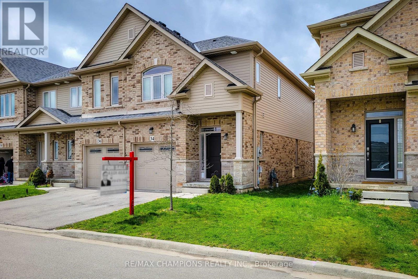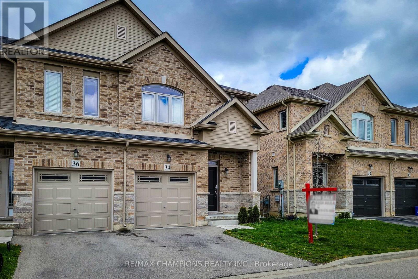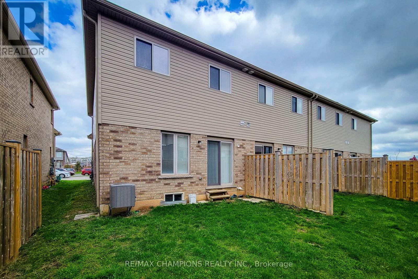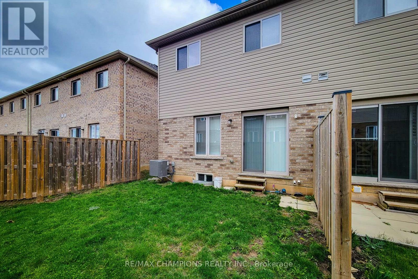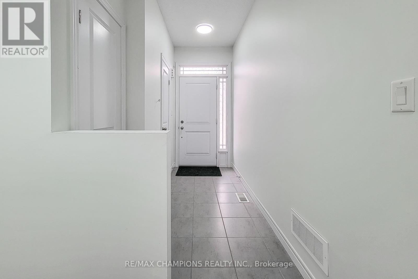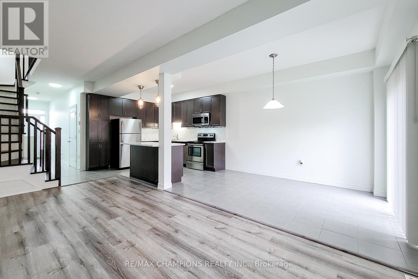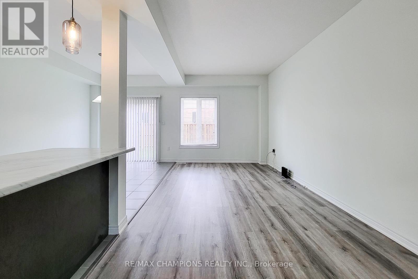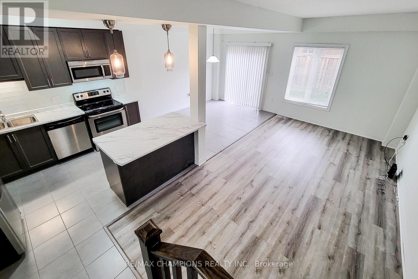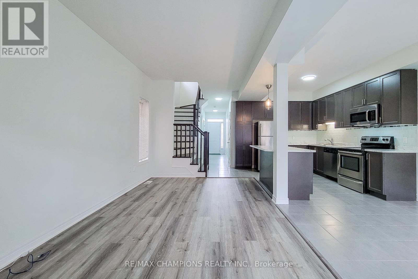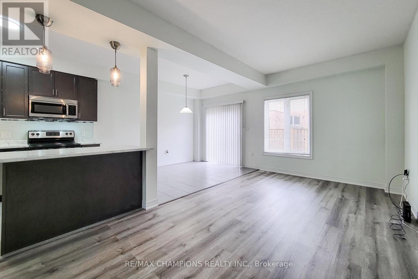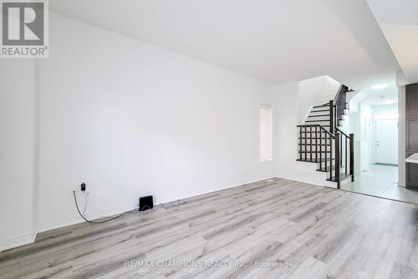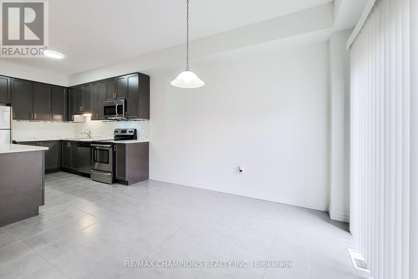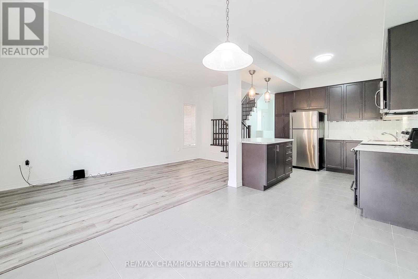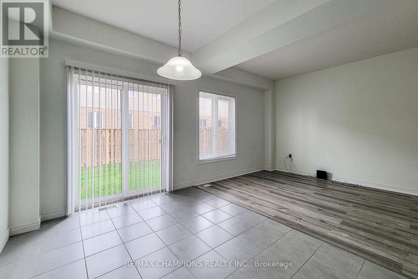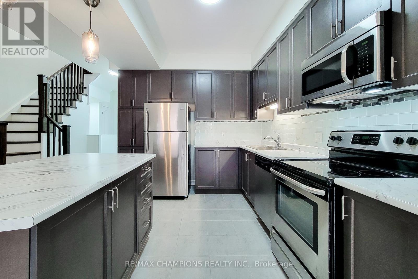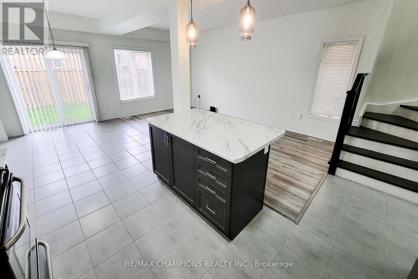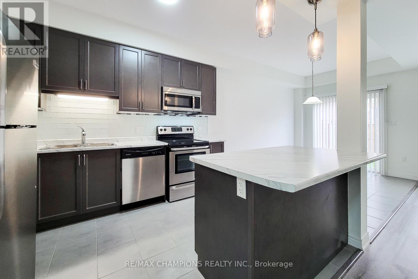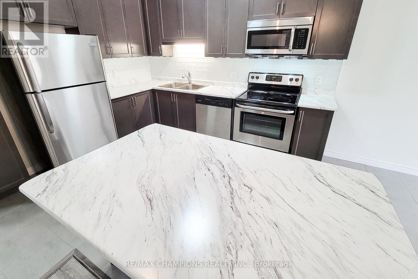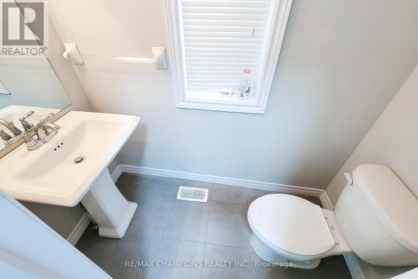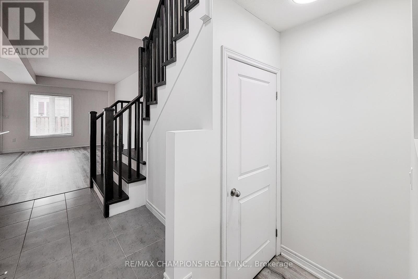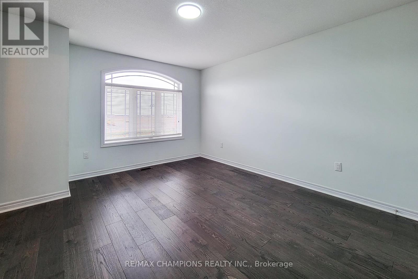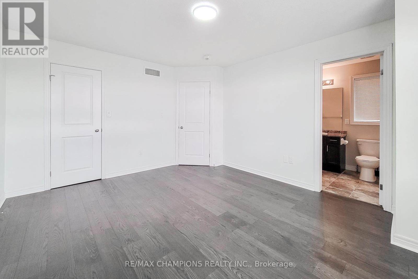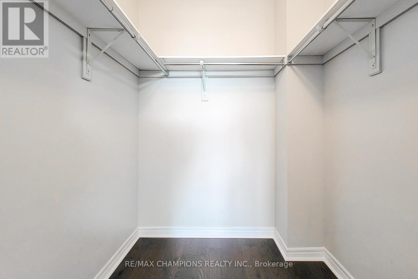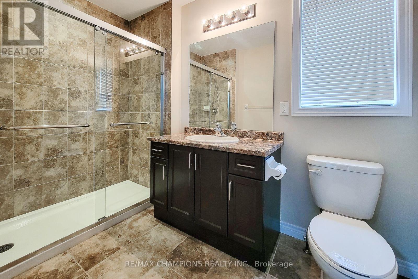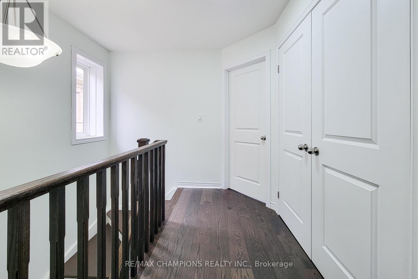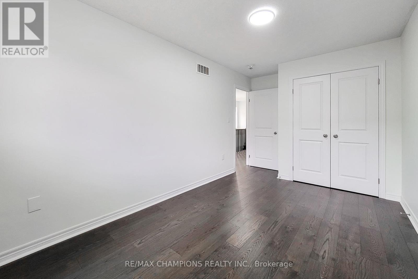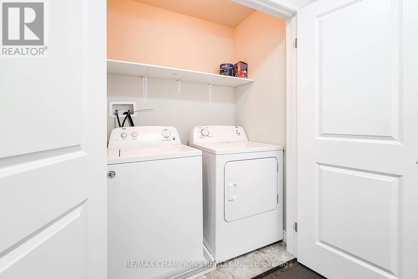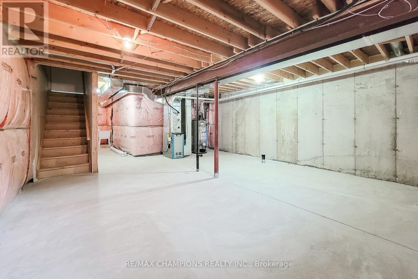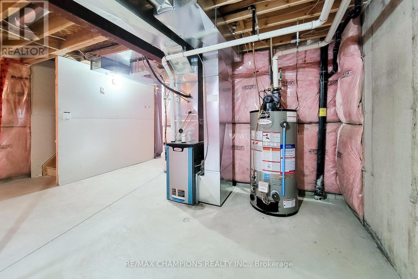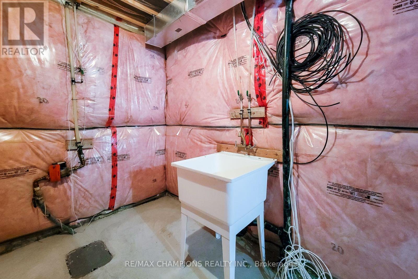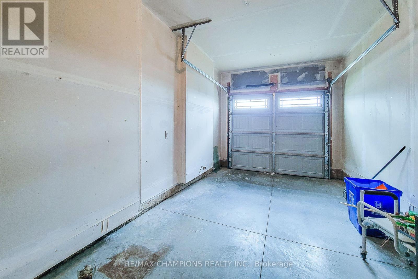34 Kingsborough Dr W Hamilton, Ontario L0R 1P0
$779,000
Beautiful 3 Bed/3 Bath End unit Townhouse just like a semi detached house In Heart Of Stoney Creek Mountain. Well-Kept Home Has Great Open Living Area, Lrg Eat In Kitchen W Light Cabinets & Extra Storage W Pantry, Contrasting Island, Dinette, Engineered Hardwood Floors, & Pot Lights. Lots Of Light Throughout. Generously Sized Bedrooms. Prim Suite Offers W/I Closet And Ensuite With W/I Shower, 2nd Floor Laundry. **** EXTRAS **** $88/Mth Potl Covers Exterior Maintenance (Snow Removal, Grass Maintenance) *Bsmt W Washroom Roughed-in (id:40227)
Property Details
| MLS® Number | X8245190 |
| Property Type | Single Family |
| Community Name | Rural Glanbrook |
| Parking Space Total | 3 |
Building
| Bathroom Total | 3 |
| Bedrooms Above Ground | 3 |
| Bedrooms Total | 3 |
| Basement Development | Unfinished |
| Basement Type | N/a (unfinished) |
| Construction Style Attachment | Attached |
| Cooling Type | Central Air Conditioning |
| Exterior Finish | Brick, Stone |
| Heating Fuel | Natural Gas |
| Heating Type | Forced Air |
| Stories Total | 2 |
| Type | Row / Townhouse |
Parking
| Garage |
Land
| Acreage | No |
| Size Irregular | 24.07 X 83.17 Ft |
| Size Total Text | 24.07 X 83.17 Ft |
Rooms
| Level | Type | Length | Width | Dimensions |
|---|---|---|---|---|
| Second Level | Bedroom | 4.39 m | 3.66 m | 4.39 m x 3.66 m |
| Second Level | Bedroom 2 | 4.82 m | 2.74 m | 4.82 m x 2.74 m |
| Second Level | Bedroom 3 | 4.27 m | 2.74 m | 4.27 m x 2.74 m |
| Main Level | Family Room | 5.49 m | 3.17 m | 5.49 m x 3.17 m |
| Main Level | Kitchen | 3.53 m | 2.44 m | 3.53 m x 2.44 m |
| Main Level | Dining Room | 3.75 m | 2.44 m | 3.75 m x 2.44 m |
Utilities
| Sewer | Installed |
| Natural Gas | Installed |
| Electricity | Installed |
| Cable | Installed |
https://www.realtor.ca/real-estate/26766462/34-kingsborough-dr-w-hamilton-rural-glanbrook
Interested?
Contact us for more information

25-1098 Peter Robertson Blvd
Brampton, Ontario L6R 3A5
(905) 487-6000
(905) 487-2000
www.remaxchampions.ca

25-1098 Peter Robertson Blvd
Brampton, Ontario L6R 3A5
(905) 487-6000
(905) 487-2000
www.remaxchampions.ca
