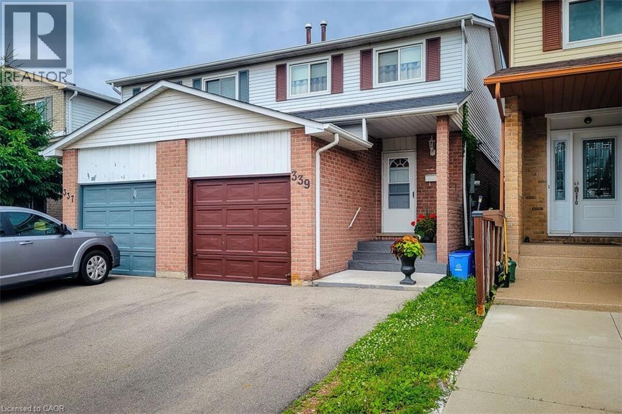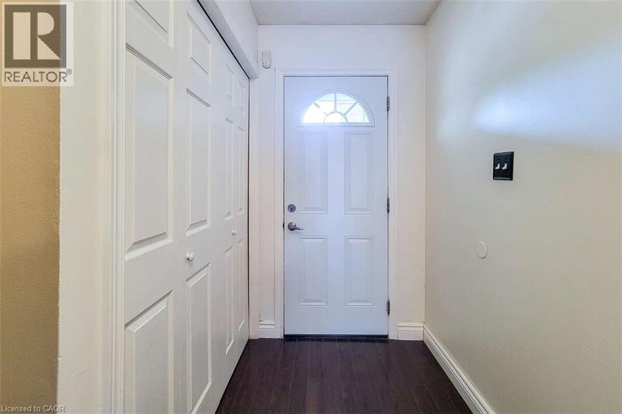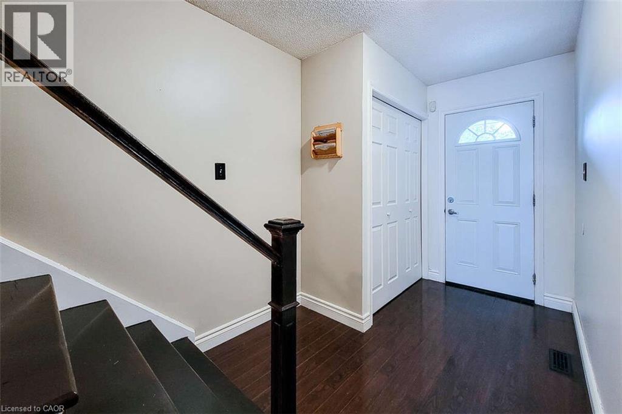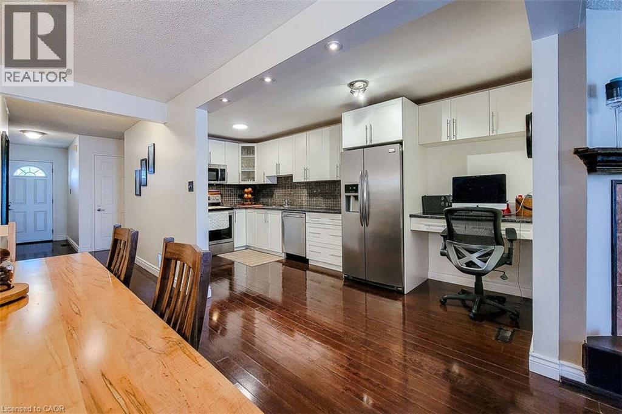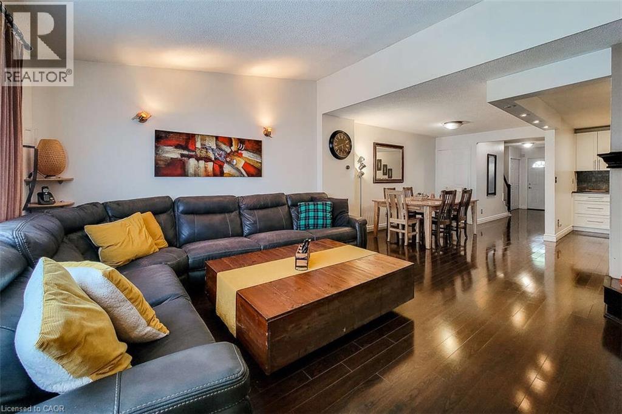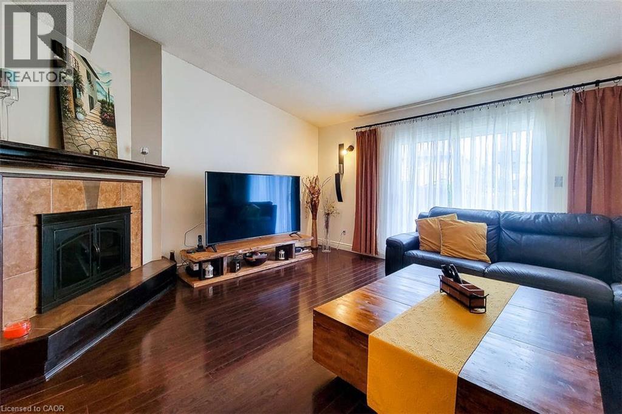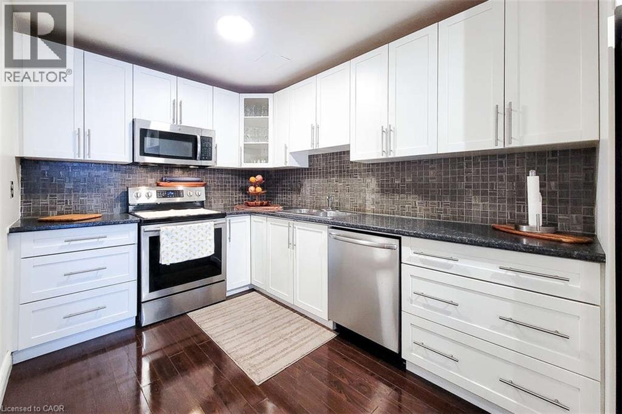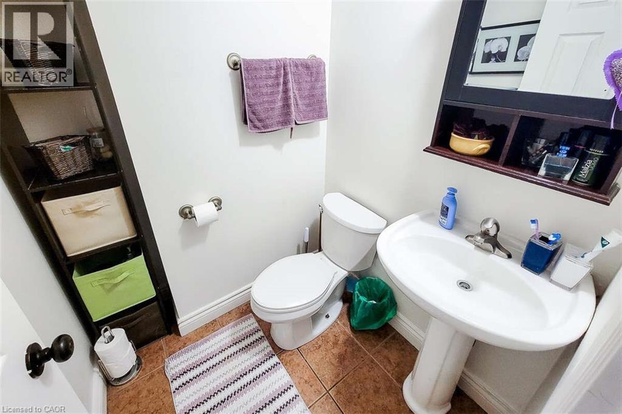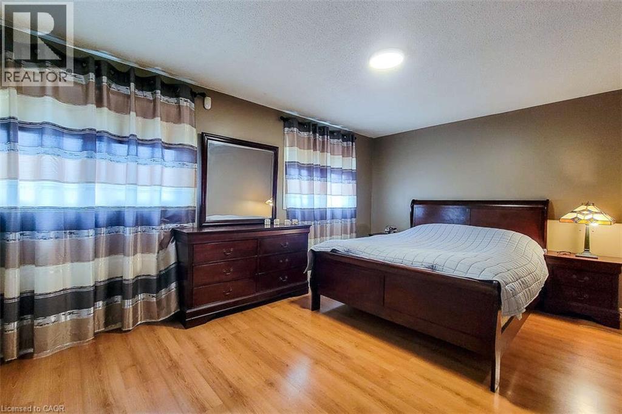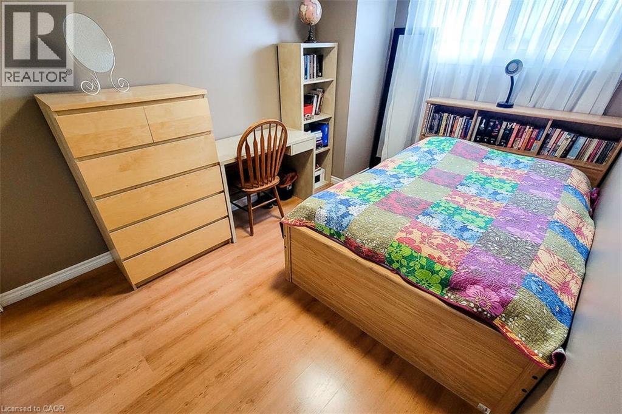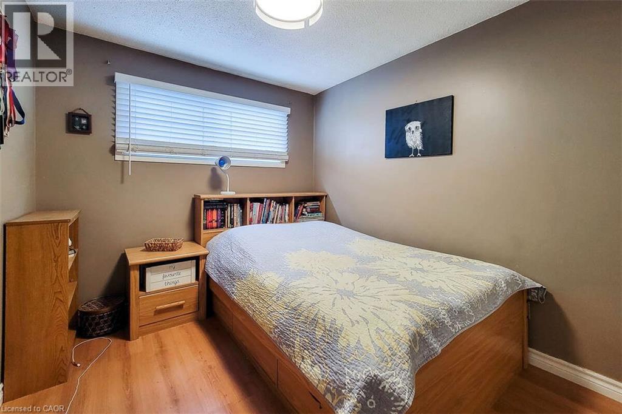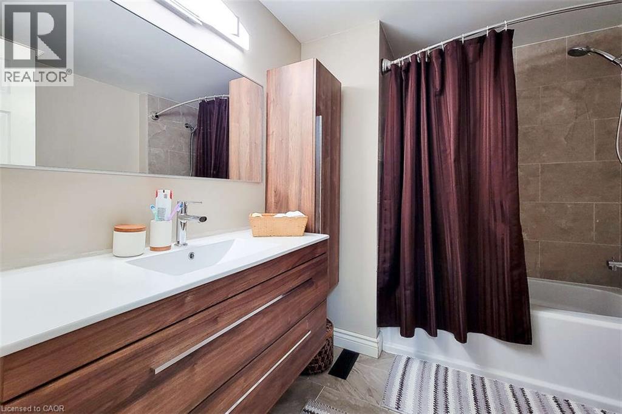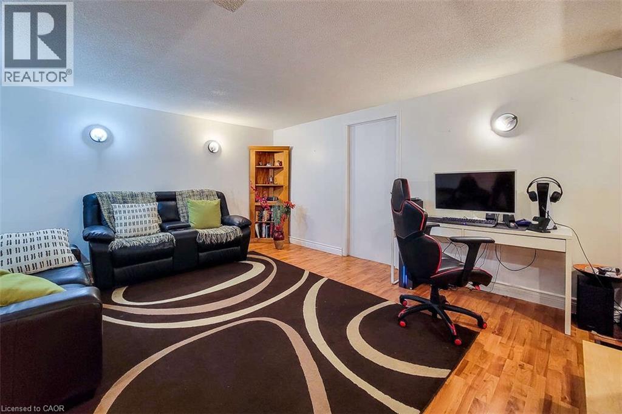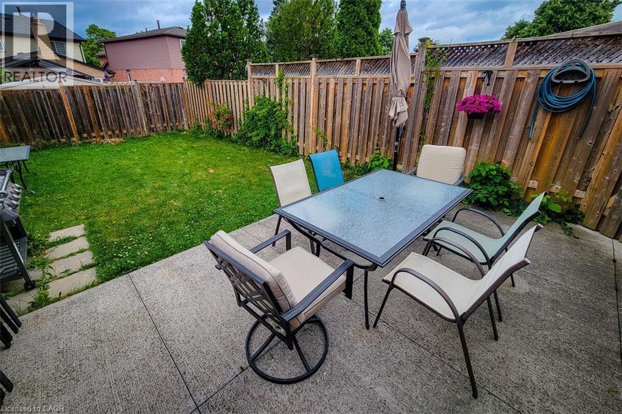339 Macintosh Drive Stoney Creek, Ontario L8E 4E1
$699,000
For more info on this property, please click the Brochure button. Welcome to this beautiful family home nestled in the heart of Stoney Creek, situated in a warm and welcoming neighborhood just minutes from both elementary and secondary schools, with convenient access to major highways. This spacious home spans three levels and features a bright, open-concept living room with soaring vaulted ceilings and a stunning renovated fireplace — perfect for family gatherings or cozy evenings in. The fully finished basement offers ample storage space and additional room for a play area, home office, or entertainment zone. Step outside to enjoy a large, fully fenced backyard — ideal for children, pets, and summer entertaining. The attached garage includes a private entry door directly into the home for added convenience and security. This is a well-maintained, move-in ready property offering comfort, functionality, and a fantastic location for growing families. (id:40227)
Property Details
| MLS® Number | 40752557 |
| Property Type | Single Family |
| AmenitiesNearBy | Park, Playground, Public Transit, Schools, Shopping |
| CommunityFeatures | Quiet Area, School Bus |
| ParkingSpaceTotal | 3 |
Building
| BathroomTotal | 2 |
| BedroomsAboveGround | 3 |
| BedroomsTotal | 3 |
| ArchitecturalStyle | 2 Level |
| BasementDevelopment | Partially Finished |
| BasementType | Full (partially Finished) |
| ConstructedDate | 1980 |
| ConstructionStyleAttachment | Semi-detached |
| CoolingType | Central Air Conditioning |
| ExteriorFinish | Aluminum Siding, Brick |
| HalfBathTotal | 1 |
| StoriesTotal | 2 |
| SizeInterior | 1370 Sqft |
| Type | House |
| UtilityWater | Municipal Water |
Parking
| Attached Garage |
Land
| AccessType | Highway Access, Highway Nearby |
| Acreage | No |
| FenceType | Fence |
| LandAmenities | Park, Playground, Public Transit, Schools, Shopping |
| Sewer | Municipal Sewage System |
| SizeDepth | 125 Ft |
| SizeFrontage | 20 Ft |
| SizeTotalText | Under 1/2 Acre |
| ZoningDescription | Rm2 |
Rooms
| Level | Type | Length | Width | Dimensions |
|---|---|---|---|---|
| Second Level | 3pc Bathroom | 7'4'' x 8'3'' | ||
| Second Level | Bedroom | 8'7'' x 9'1'' | ||
| Second Level | Bedroom | 8'7'' x 12'5'' | ||
| Second Level | Primary Bedroom | 10'7'' x 15'4'' | ||
| Basement | Recreation Room | 14'0'' x 16'0'' | ||
| Basement | Other | 15'0'' x 16'4'' | ||
| Main Level | 2pc Bathroom | 4'11'' x 4'6'' | ||
| Main Level | Dining Room | 8'4'' x 12'0'' | ||
| Main Level | Kitchen | 17'0'' x 8'0'' | ||
| Main Level | Living Room | 16'4'' x 16'0'' |
https://www.realtor.ca/real-estate/28621244/339-macintosh-drive-stoney-creek
Interested?
Contact us for more information
750 Randolph Ave.
Windsor, Ontario N9B 2T8
