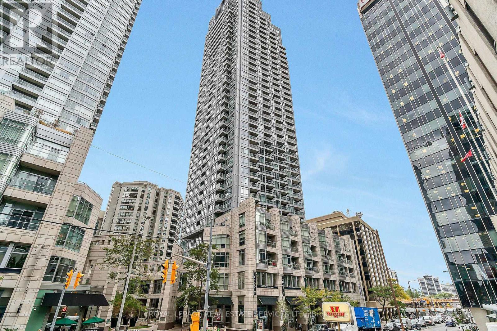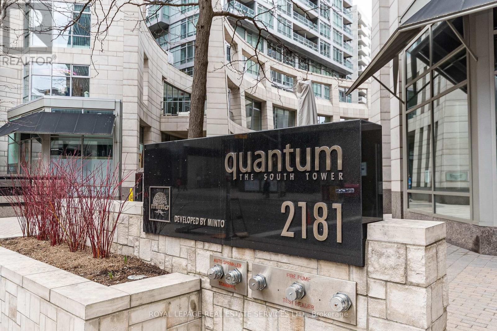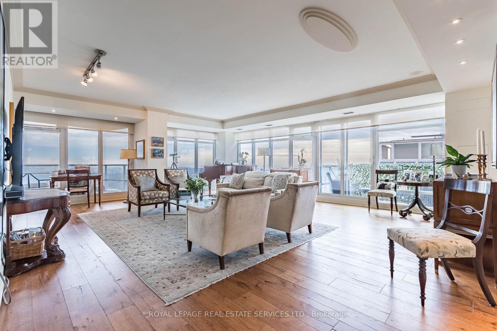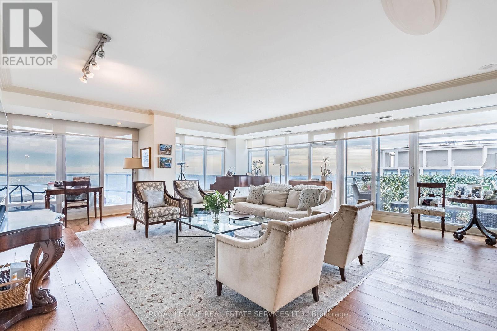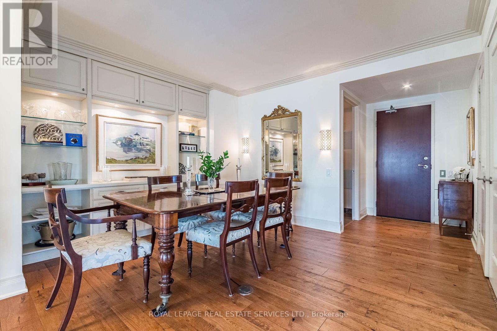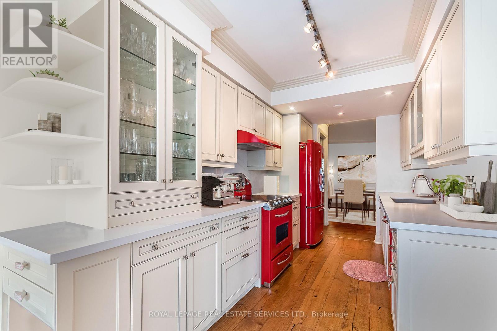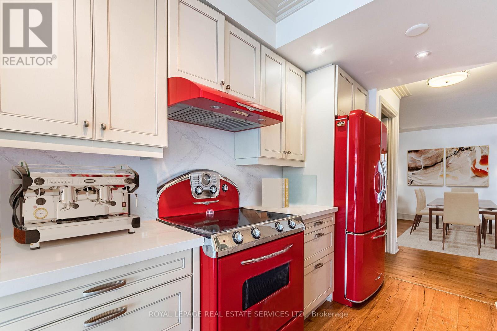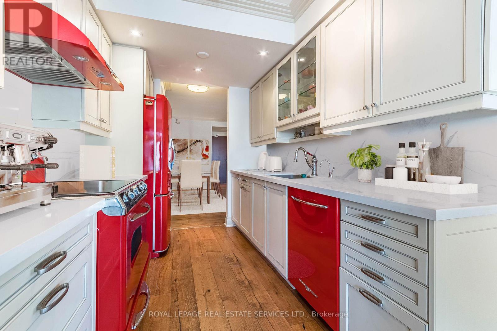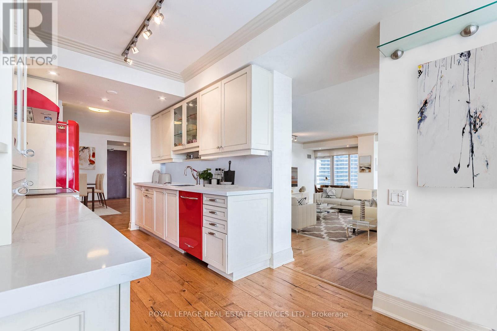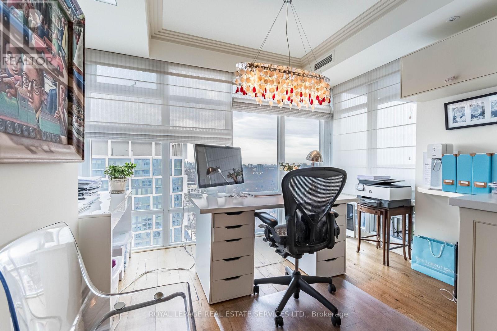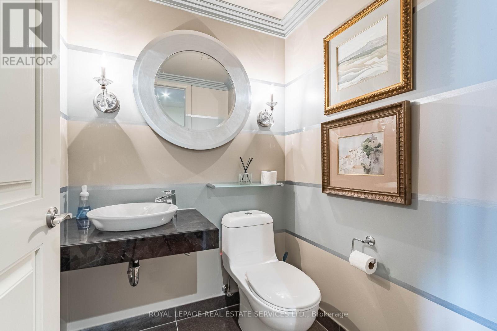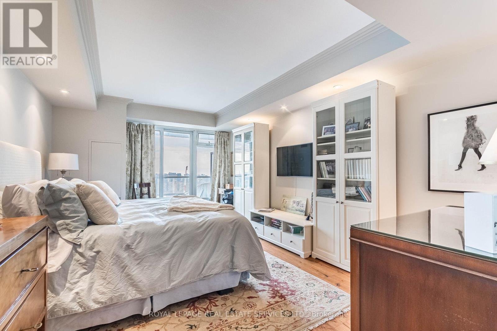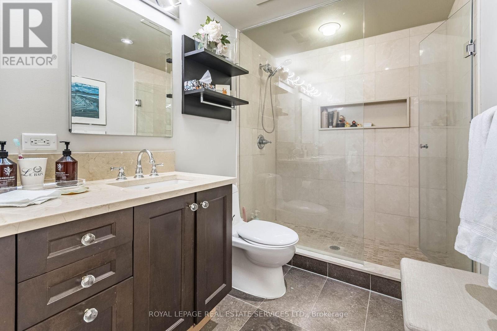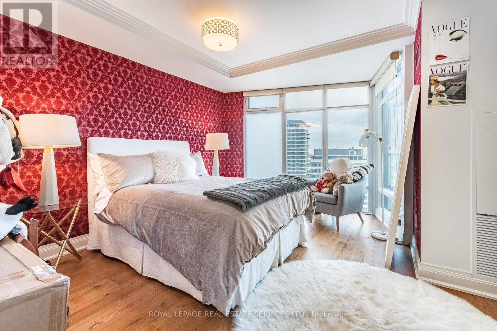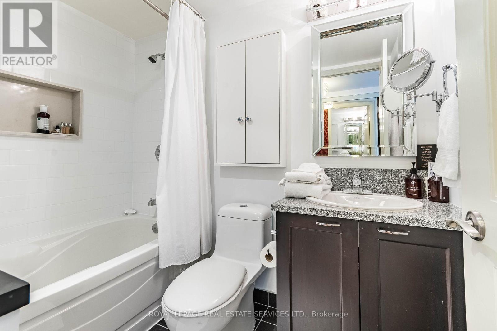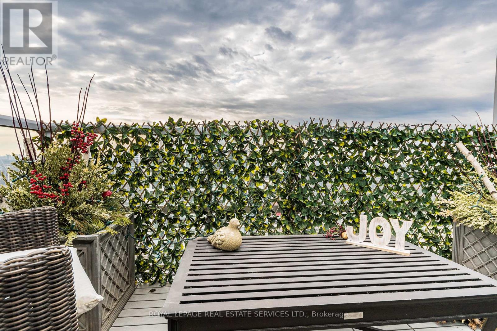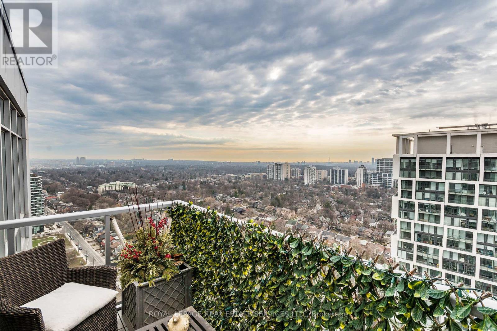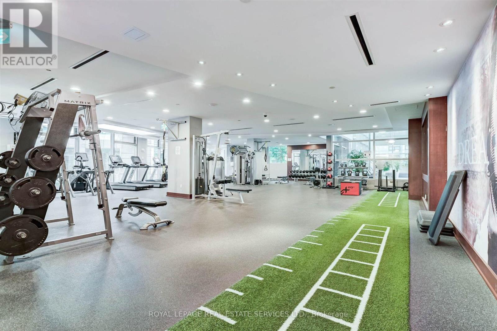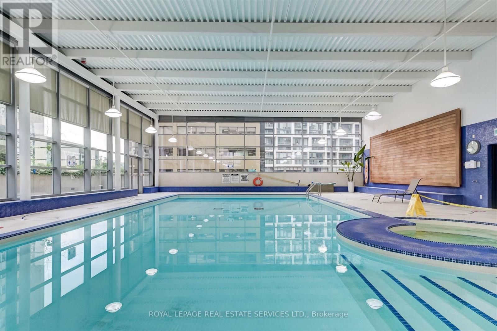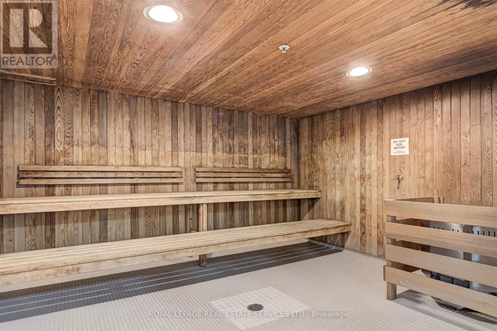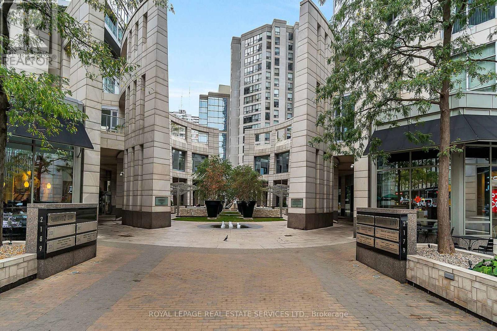#3302 -2181 Yonge St Toronto, Ontario M4S 3H7
$1,980,000Maintenance,
$1,452.67 Monthly
Maintenance,
$1,452.67 MonthlyNestled in the vibrant heart of Yonge and Eglinton, this exclusive suite offers unparalleled convenience and luxury living. Boasting a 1762 sq ft of living space, this high end suite holds a bright and open living and dining area with high ceilings and a wide panoramic view of the bustling neighbourhood of Midtown Toronto. Accompanied with 2 spacious bedrooms each with private washrooms, a den (see previous floor plan) a walk-out to 3 balconies, and a walk-in closet for the primary bedroom. This suite also comes with one underground parking spot and two owned lockers. The building offers an abundance of high-class amenities such as a 24-hour concierge, Gym, large indoor pool, sauna, meeting/party rooms, and guest rooms. Situated in the epicenter of Midtown Toronto with incredible accessibility to multiple transit options provided by the TTC and the upcoming LRT, everything is within your reach. With a stellar walk score of 99 out of 100, indulge in the endless shopping, dining, and entertainment options at the Yonge and Eglinton Centre. Seize the opportunity to experience the epitome of convenience and luxury in one of Toronto's most sought-after neighborhoods. (id:40227)
Open House
This property has open houses!
2:00 pm
Ends at:4:00 pm
2:00 pm
Ends at:4:00 pm
Property Details
| MLS® Number | C8191662 |
| Property Type | Single Family |
| Community Name | Mount Pleasant West |
| Amenities Near By | Hospital, Park, Public Transit |
| Features | Balcony |
| Parking Space Total | 1 |
| Pool Type | Indoor Pool |
| View Type | View |
Building
| Bathroom Total | 3 |
| Bedrooms Above Ground | 2 |
| Bedrooms Below Ground | 1 |
| Bedrooms Total | 3 |
| Amenities | Storage - Locker, Car Wash, Security/concierge, Party Room, Visitor Parking, Exercise Centre |
| Cooling Type | Central Air Conditioning |
| Exterior Finish | Concrete |
| Heating Fuel | Natural Gas |
| Heating Type | Forced Air |
| Type | Apartment |
Parking
| Visitor Parking |
Land
| Acreage | No |
| Land Amenities | Hospital, Park, Public Transit |
Rooms
| Level | Type | Length | Width | Dimensions |
|---|---|---|---|---|
| Main Level | Foyer | 3.15 m | 1.6 m | 3.15 m x 1.6 m |
| Main Level | Kitchen | 3.99 m | 2.4 m | 3.99 m x 2.4 m |
| Main Level | Living Room | 7.5 m | 6.1 m | 7.5 m x 6.1 m |
| Main Level | Dining Room | 7.5 m | 6.1 m | 7.5 m x 6.1 m |
| Main Level | Primary Bedroom | 4.55 m | 3.6 m | 4.55 m x 3.6 m |
| Main Level | Bedroom 2 | 4 m | 3.85 m | 4 m x 3.85 m |
| Main Level | Den | 3.3 m | 2.45 m | 3.3 m x 2.45 m |
| Main Level | Family Room | 3.41 m | 3.44 m | 3.41 m x 3.44 m |
https://www.realtor.ca/real-estate/26694110/3302-2181-yonge-st-toronto-mount-pleasant-west
Interested?
Contact us for more information

3031 Bloor St. W.
Toronto, Ontario M8X 1C5
(416) 236-1871

3031 Bloor St. W.
Toronto, Ontario M8X 1C5
(416) 236-1871
