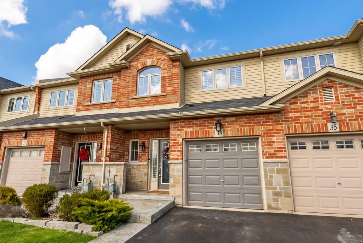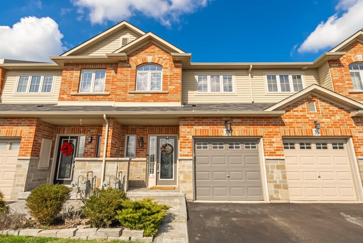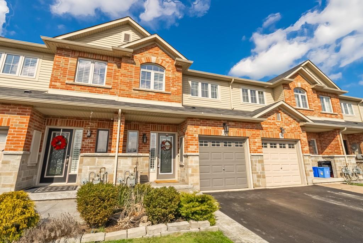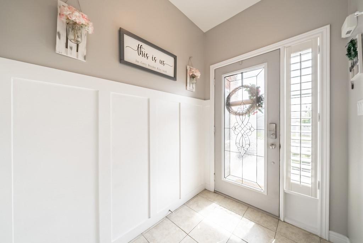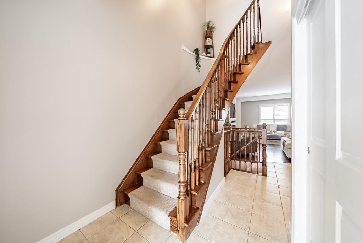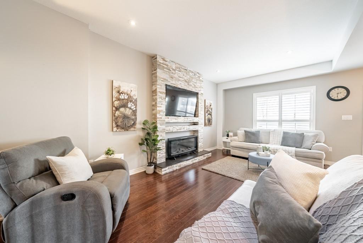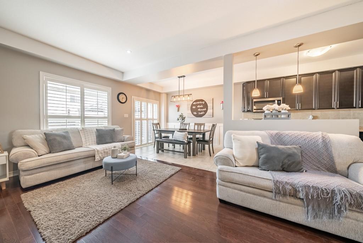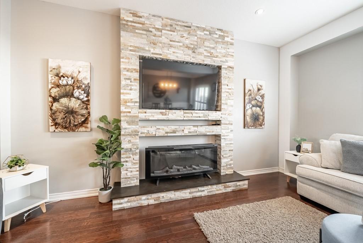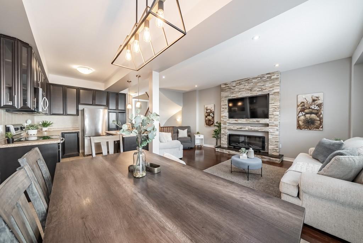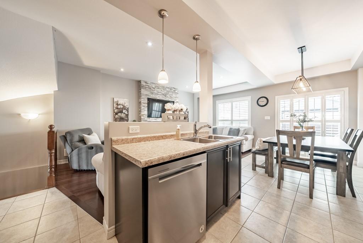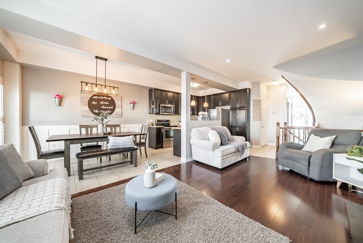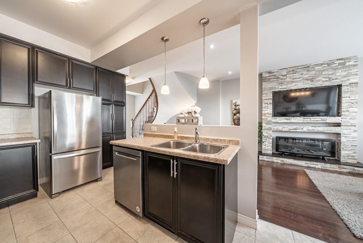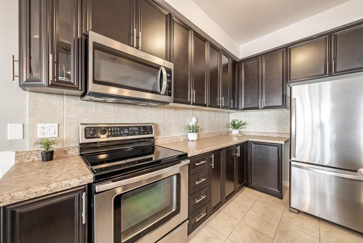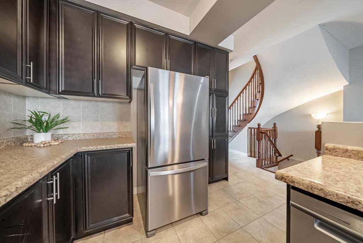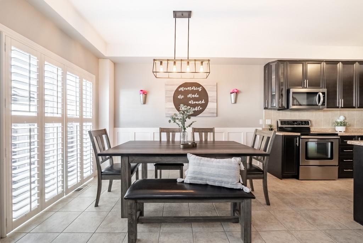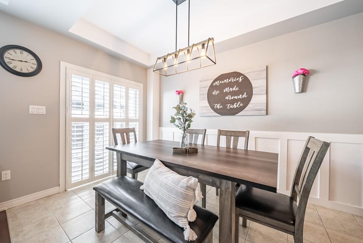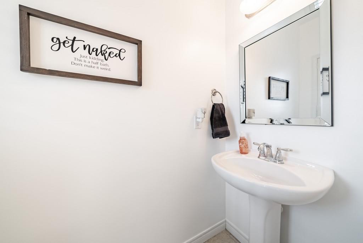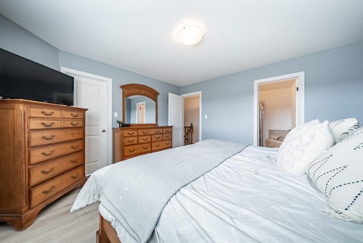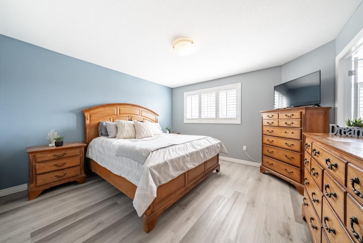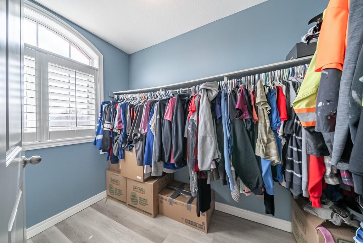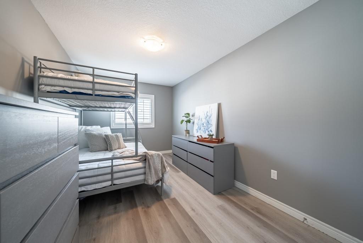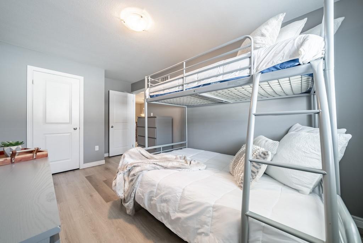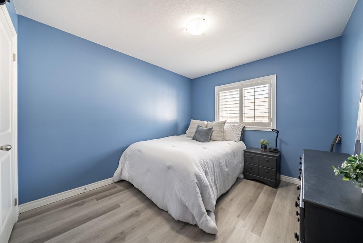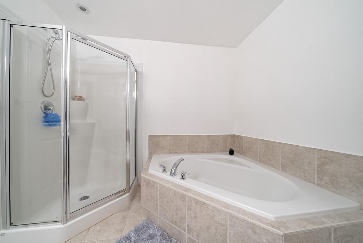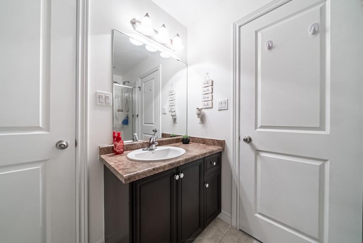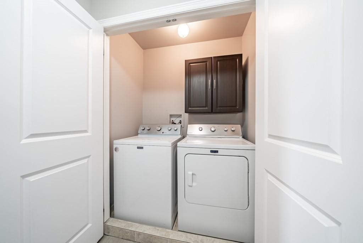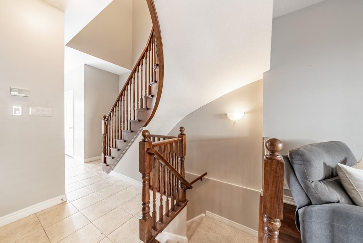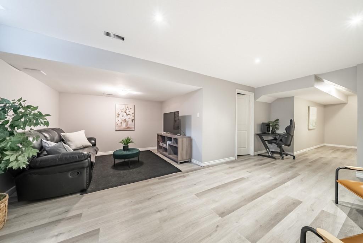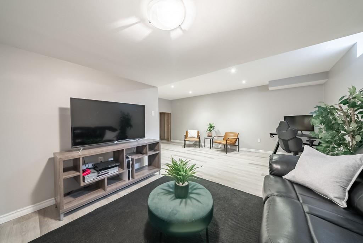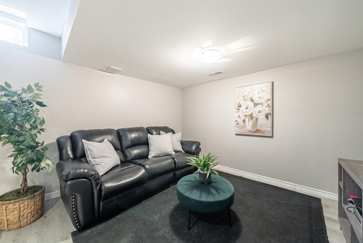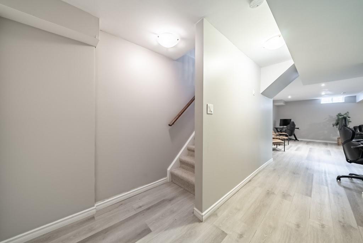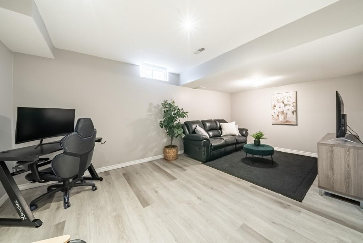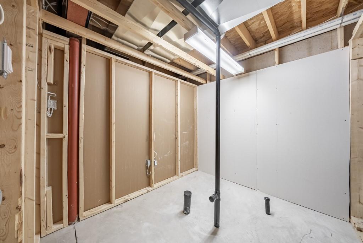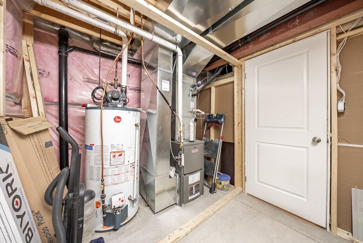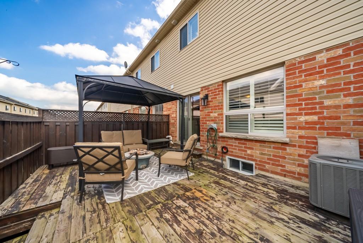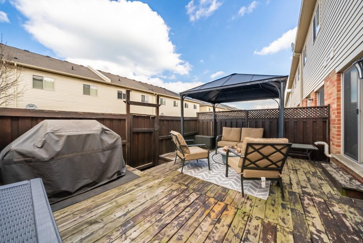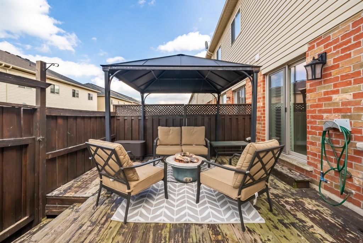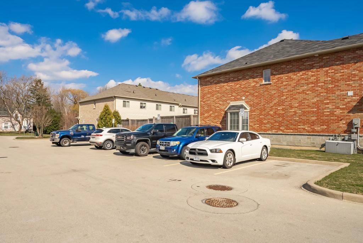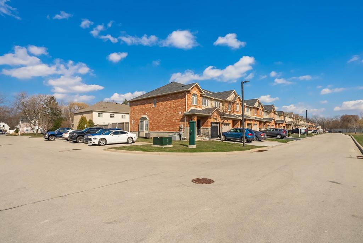33 Redcedar Crescent Hamilton, Ontario L8E 0G3
$769,900Maintenance,
$116.34 Monthly
Maintenance,
$116.34 MonthlyWelcome to 33 Redcedar Crescent, the definition of a perfect family home! Located in the highly sought after Community Beach area of Stoney Creek. This two-storey 3 bed 2 bath townhome is finished from top to bottom and features a bright and spacious open concept main floor with hardwood and ceramic floors. As you walk in you are greeted with a gorgeous grand staircase, wainscotting, dark maple kitchen loaded with cabinet and counter space and stainless steel appliances. The oversized dining room opens out to the backyard with a spacious wood deck and offers plenty of space to entertain family and friends. In the great room, the stacked stone electric fireplace adds the perfect ambiance and focal point to enjoy and cali shutters finish off each window. Upstairs you will find 3 spacious bedrooms, luxury vinyl plank flooring and a bright south facing, large primary suite with a massive walk in closet! The 4 piece washroom with ensuite privileges and upper level laundry services finish off the upper level beautifully. There is nothing to be desired as you head to the fully finished basement featuring vinyl flooring, pot lights, tons of storage and is roughed in for a 3rd bathroom waiting for your finishing touches. This captivating home offers plenty of visitor parking, and is located super close to an abundance of fantastic amenities including: QEW & Fifty Point Conservation Area and beach, Winona Crossing Shopping Centre and Go Transit Station. (id:40227)
Property Details
| MLS® Number | H4189486 |
| Property Type | Single Family |
| Amenities Near By | Marina, Schools |
| Equipment Type | Water Heater |
| Features | Park Setting, Park/reserve, Paved Driveway, Carpet Free, Automatic Garage Door Opener |
| Parking Space Total | 2 |
| Rental Equipment Type | Water Heater |
Building
| Bathroom Total | 2 |
| Bedrooms Above Ground | 3 |
| Bedrooms Total | 3 |
| Appliances | Dishwasher, Dryer, Microwave, Refrigerator, Stove, Washer & Dryer |
| Architectural Style | 2 Level |
| Basement Development | Finished |
| Basement Type | Full (finished) |
| Construction Style Attachment | Attached |
| Cooling Type | Central Air Conditioning |
| Exterior Finish | Aluminum Siding, Brick |
| Fireplace Fuel | Electric |
| Fireplace Present | Yes |
| Fireplace Type | Other - See Remarks |
| Foundation Type | Poured Concrete |
| Half Bath Total | 1 |
| Heating Fuel | Natural Gas |
| Stories Total | 2 |
| Size Exterior | 1473 Sqft |
| Size Interior | 1473 Sqft |
| Type | Row / Townhouse |
| Utility Water | Municipal Water |
Parking
| Attached Garage |
Land
| Acreage | No |
| Land Amenities | Marina, Schools |
| Sewer | Municipal Sewage System |
| Size Depth | 86 Ft |
| Size Frontage | 19 Ft |
| Size Irregular | 19.65 X 86.15 |
| Size Total Text | 19.65 X 86.15 |
| Soil Type | Loam |
Rooms
| Level | Type | Length | Width | Dimensions |
|---|---|---|---|---|
| Ground Level | Storage | 8' 4'' x 11' 6'' | ||
| Ground Level | Recreation Room | 34' 5'' x 18' 3'' | ||
| Ground Level | Primary Bedroom | 12' 10'' x 13' 0'' | ||
| Ground Level | 4pc Bathroom | Measurements not available | ||
| Ground Level | Bedroom | 14' 1'' x 9' 1'' | ||
| Ground Level | Bedroom | 12' 5'' x 9' 6'' | ||
| Ground Level | Dining Room | 12' 3'' x 8' 7'' | ||
| Ground Level | Kitchen | 11' 3'' x 13' 2'' | ||
| Ground Level | Family Room | 10' 6'' x 23' 10'' | ||
| Ground Level | 2pc Bathroom | Measurements not available | ||
| Ground Level | Foyer | 17' 1'' x 5' 1'' |
https://www.realtor.ca/real-estate/26691356/33-redcedar-crescent-hamilton
Interested?
Contact us for more information

860 Queenston Road Suite A
Stoney Creek, Ontario L8G 4A8
(905) 545-1188
(905) 664-2300

860 Queenston Road Suite A
Stoney Creek, Ontario L8G 4A8
(905) 545-1188
(905) 664-2300
