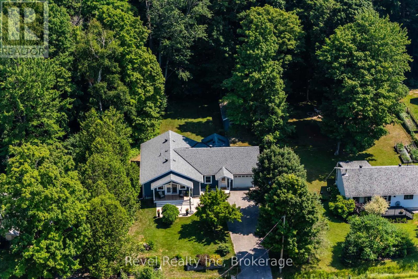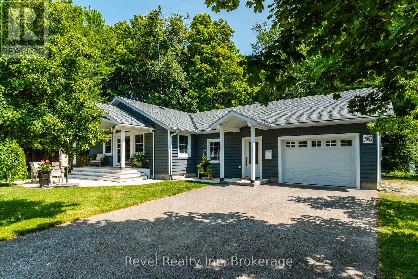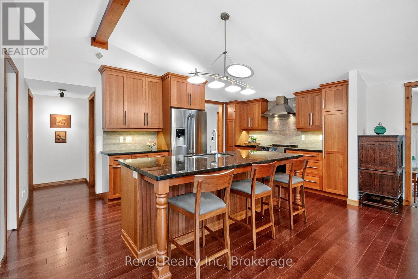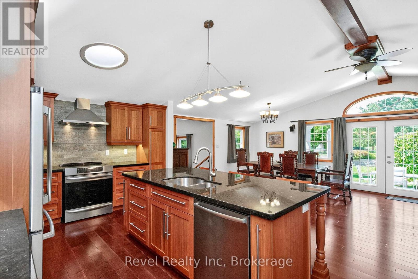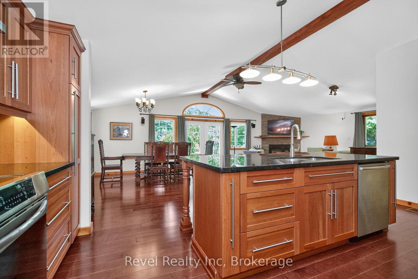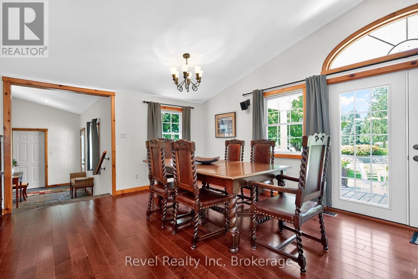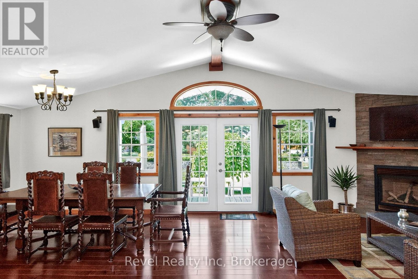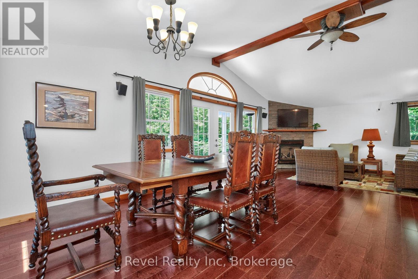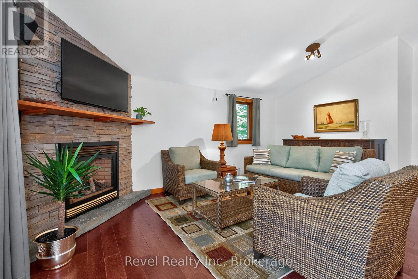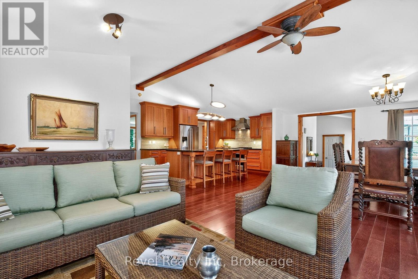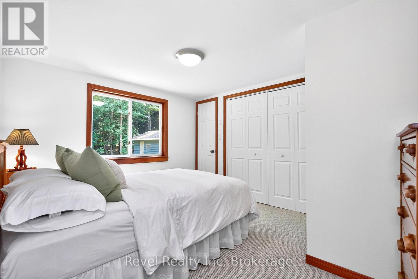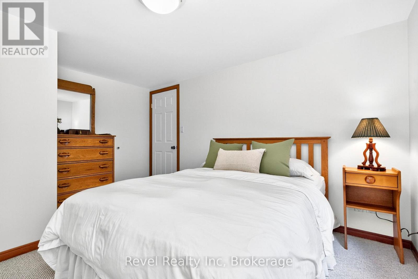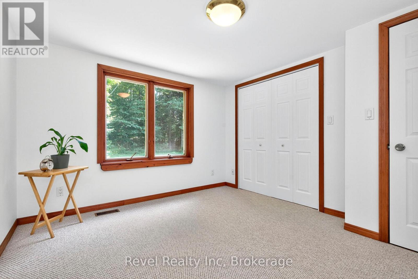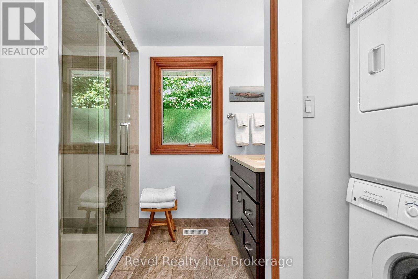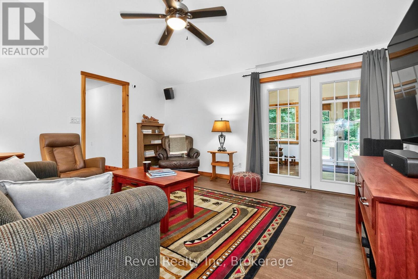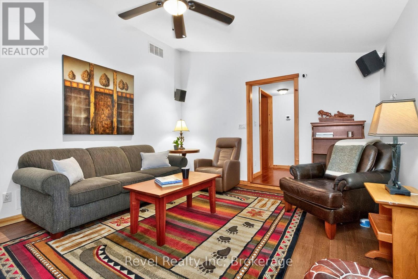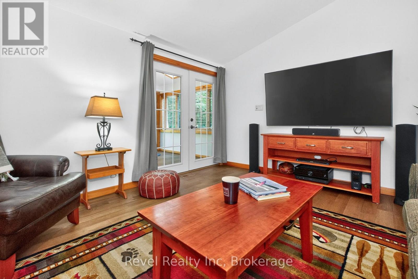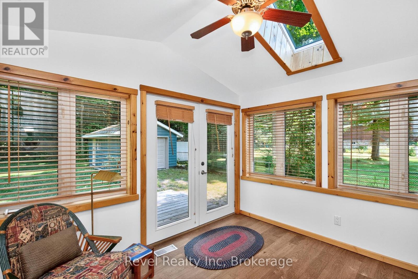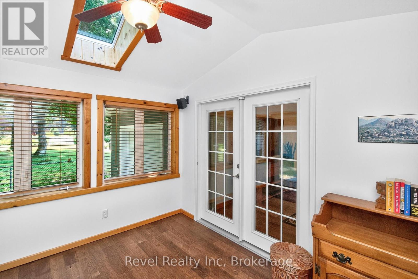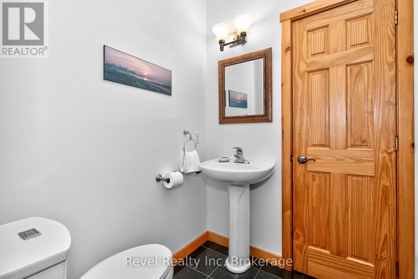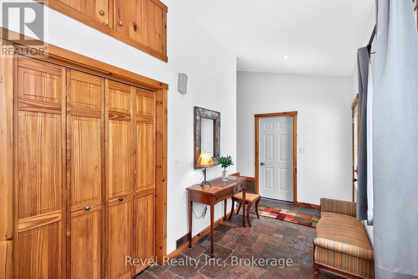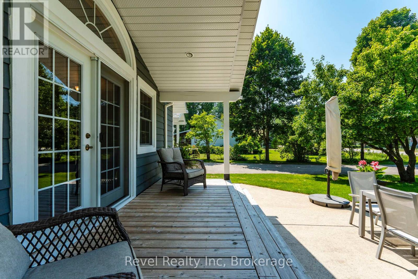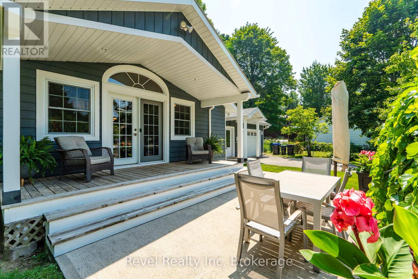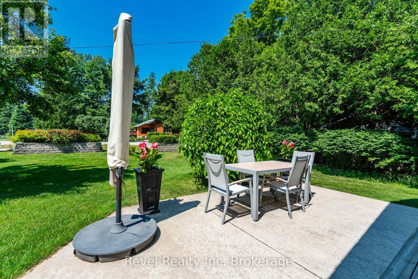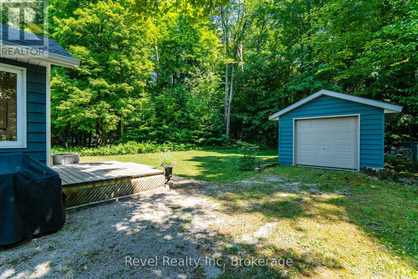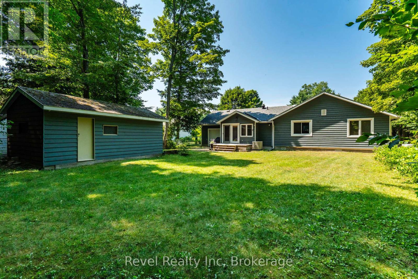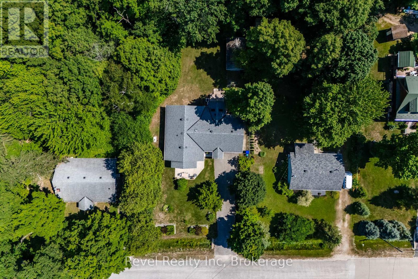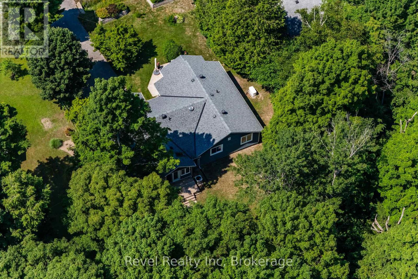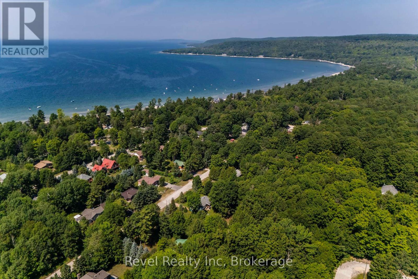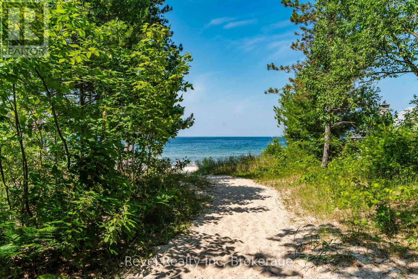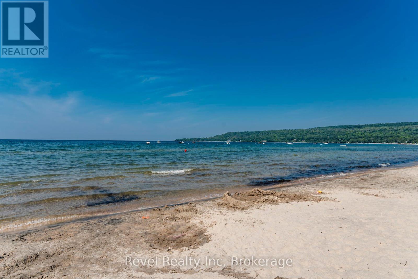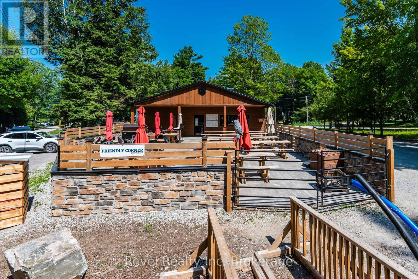33 Belcourt Crescent Tiny, Ontario L9M 0M7
$795,000
Discover the perfect blend of comfort and convenience in this beautifully updated 2-bedroom plus den, four-season home or cottage located in Thunder Beach. Just a 6-minute walk to the water, this charming property is ideal for both year-round living and weekend escapes. Inside, you'll find a modern kitchen with sleek finishes and updated appliances. Completely renovated throughout makes this home move-in ready. A bright and welcoming sunroom offers the perfect spot to unwind or enjoy morning coffee, while the spacious front patio is ideal for outdoor dining and relaxing with friends. The additional den provides flexible space, potentially for a third bedroom. A Generac generator means you'll have reliable backup power in every season. Nestled on a private lot, the home offers both peaceful surroundings and close proximity to the shore line perfect for enjoying warm summer days or cozy winter retreats. Whether you're looking for a tranquil getaway or a full-time home, this Thunder Beach gem has it all. (id:40227)
Property Details
| MLS® Number | S12367322 |
| Property Type | Single Family |
| Community Name | Rural Tiny |
| ParkingSpaceTotal | 6 |
Building
| BathroomTotal | 2 |
| BedroomsAboveGround | 2 |
| BedroomsTotal | 2 |
| Amenities | Fireplace(s) |
| Appliances | Garage Door Opener Remote(s), Water Heater, Dishwasher, Dryer, Freezer, Stove, Washer, Window Coverings, Refrigerator |
| ArchitecturalStyle | Bungalow |
| BasementType | Crawl Space |
| ConstructionStyleAttachment | Detached |
| CoolingType | Central Air Conditioning |
| ExteriorFinish | Wood |
| FireplacePresent | Yes |
| FireplaceTotal | 1 |
| FoundationType | Block |
| HalfBathTotal | 1 |
| HeatingFuel | Natural Gas |
| HeatingType | Forced Air |
| StoriesTotal | 1 |
| SizeInterior | 1500 - 2000 Sqft |
| Type | House |
| UtilityPower | Generator |
Parking
| Attached Garage | |
| Garage |
Land
| Acreage | No |
| Sewer | Septic System |
| SizeDepth | 180 Ft |
| SizeFrontage | 85 Ft |
| SizeIrregular | 85 X 180 Ft |
| SizeTotalText | 85 X 180 Ft|under 1/2 Acre |
Rooms
| Level | Type | Length | Width | Dimensions |
|---|---|---|---|---|
| Main Level | Foyer | 4.66 m | 4 m | 4.66 m x 4 m |
| Main Level | Den | 4.67 m | 3.9 m | 4.67 m x 3.9 m |
| Main Level | Sunroom | 3.3 m | 2.88 m | 3.3 m x 2.88 m |
| Main Level | Bedroom | 3.29 m | 3.47 m | 3.29 m x 3.47 m |
| Main Level | Primary Bedroom | 3.18 m | 4.01 m | 3.18 m x 4.01 m |
| Main Level | Bathroom | 3 m | 2.46 m | 3 m x 2.46 m |
| Main Level | Bathroom | 1.63 m | 1.66 m | 1.63 m x 1.66 m |
| Main Level | Kitchen | 5.13 m | 5.25 m | 5.13 m x 5.25 m |
| Main Level | Living Room | 4.09 m | 4.44 m | 4.09 m x 4.44 m |
| Main Level | Dining Room | 4.14 m | 6.32 m | 4.14 m x 6.32 m |
Utilities
| Cable | Available |
| Electricity | Installed |
https://www.realtor.ca/real-estate/28783619/33-belcourt-crescent-tiny-rural-tiny
Interested?
Contact us for more information
520 Cedar Point Rd
Tiny, Ontario L9M 0H1
