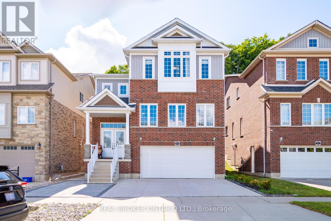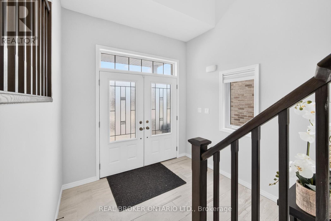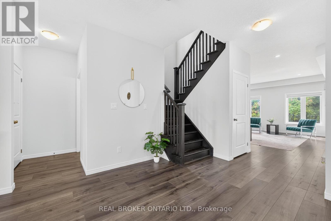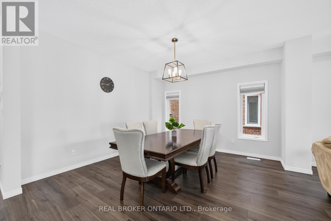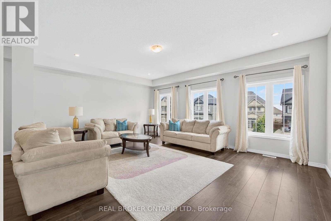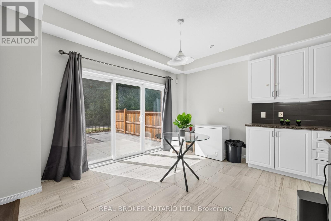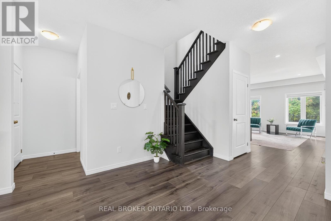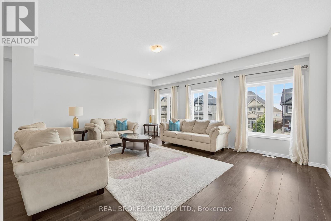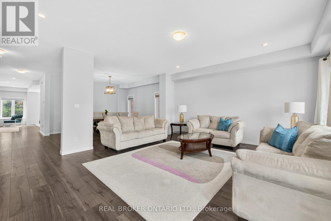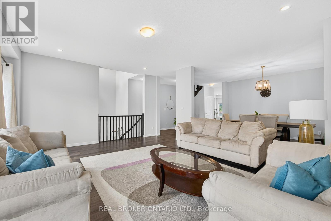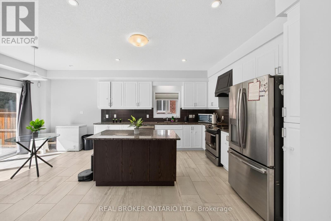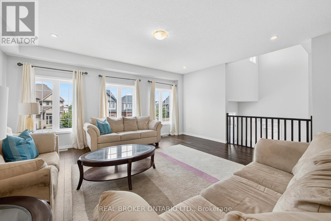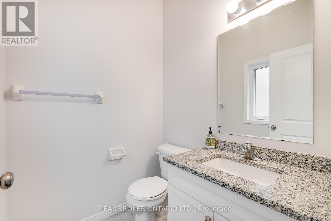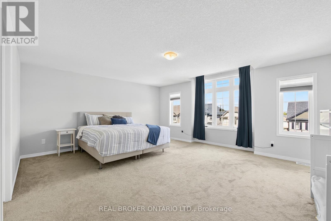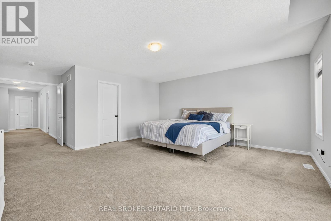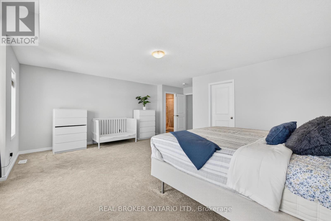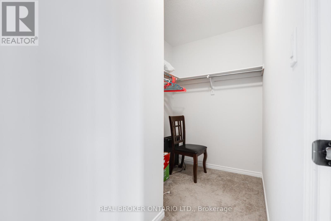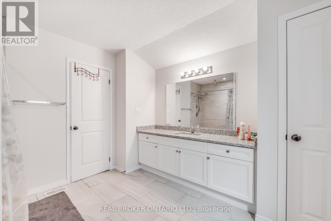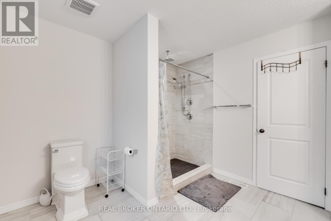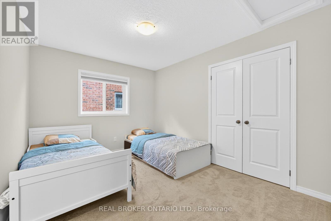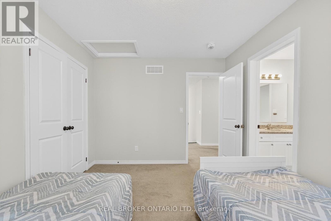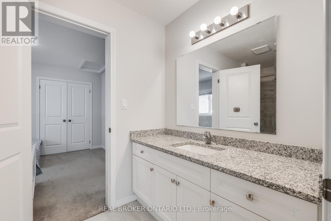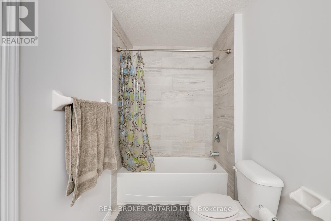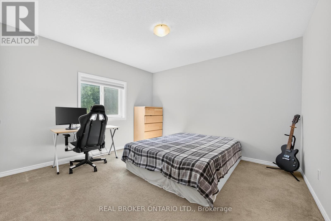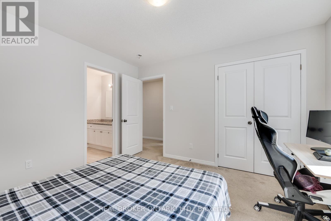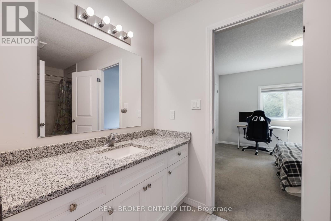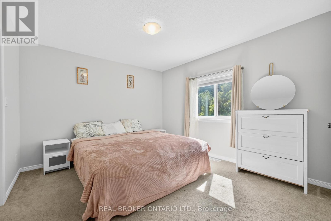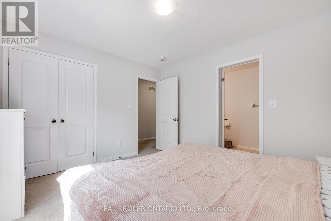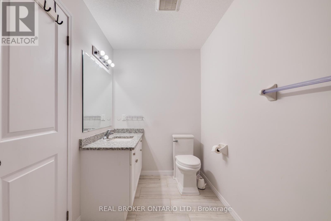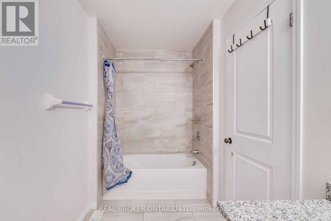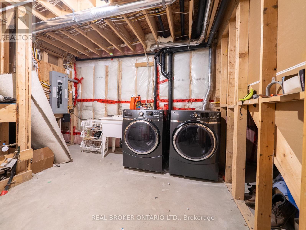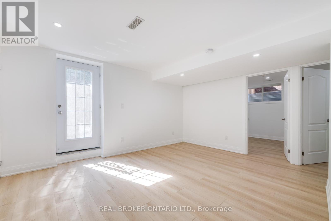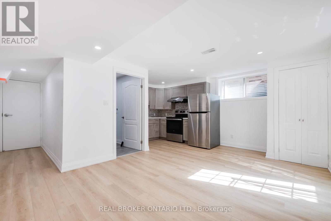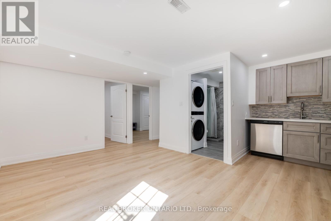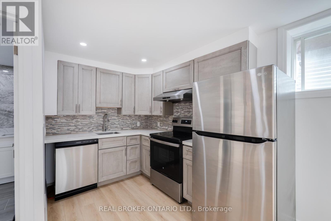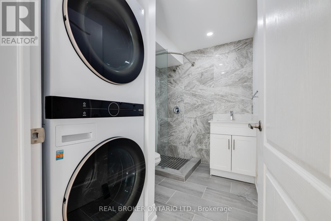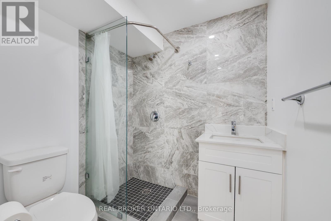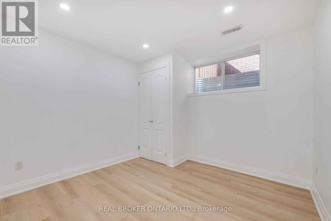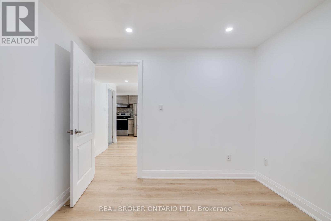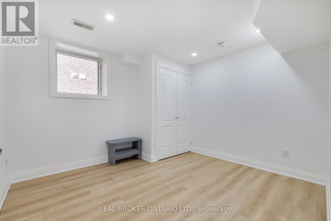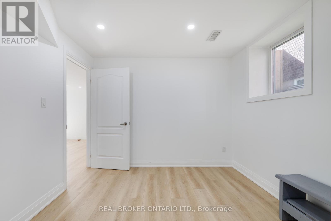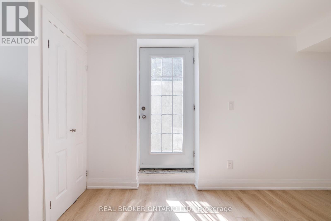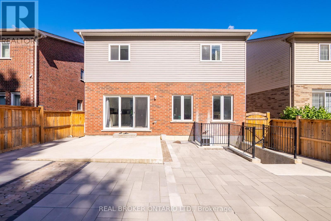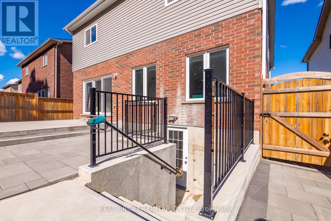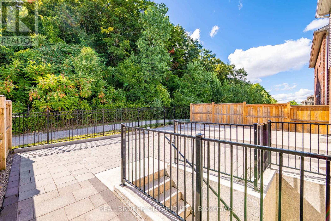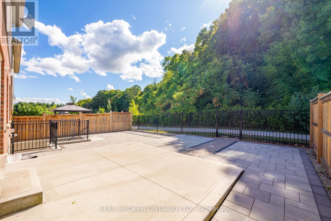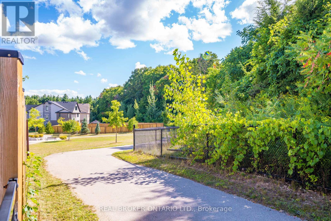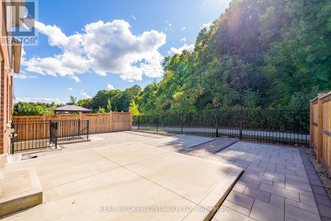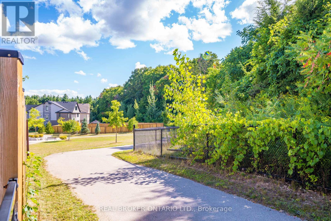326 Moorlands Crescent Kitchener, Ontario N2P 0C5
$1,250,000
Space, Style, A 2-Bed Legal Suite That Pays & No Grass, No Hassle! This Detached South Doon Gem Offers With 2,984 Sq.Ft Above Grade, 4 Bedrooms, 5 Baths, 9-Ft Ceilings, And Modern Finishes. Upstairs Features Two Primary Suites With Ensuites And Walk-In Closets, Plus A Jack & Jill Bath For The Other Two Bedrooms, Giving Every Room Direct Bathroom Access. The Main Floor Boasts An Open-Concept Layout With A Sleek Kitchen, Bright Living/Dining, And Direct Garage Access. Enjoy A Low-Maintenance Interlocked Backyard Backing Onto Greenspace. A Fully Legal 2-Bedroom Basement With Separate Entrance Provides Excellent Rental Income Or Multi-Generational Living. Steps To Schools, Parks, And Just Minutes From Hwy 401. (id:40227)
Property Details
| MLS® Number | X12366099 |
| Property Type | Single Family |
| AmenitiesNearBy | Park, Schools |
| Features | Flat Site, Carpet Free |
| ParkingSpaceTotal | 2 |
| Structure | Porch, Patio(s) |
| ViewType | City View |
Building
| BathroomTotal | 5 |
| BedroomsAboveGround | 4 |
| BedroomsBelowGround | 2 |
| BedroomsTotal | 6 |
| Appliances | Garage Door Opener Remote(s), All, Dishwasher, Dryer, Garage Door Opener, Two Stoves, Two Washers, Window Coverings, Two Refrigerators |
| BasementDevelopment | Finished |
| BasementFeatures | Separate Entrance, Walk Out |
| BasementType | N/a (finished) |
| ConstructionStyleAttachment | Detached |
| CoolingType | Central Air Conditioning |
| ExteriorFinish | Brick |
| FoundationType | Concrete |
| HalfBathTotal | 1 |
| HeatingFuel | Natural Gas |
| HeatingType | Forced Air |
| StoriesTotal | 2 |
| SizeInterior | 2500 - 3000 Sqft |
| Type | House |
| UtilityWater | Municipal Water |
Parking
| Garage |
Land
| Acreage | No |
| FenceType | Fenced Yard |
| LandAmenities | Park, Schools |
| LandscapeFeatures | Landscaped |
| Sewer | Sanitary Sewer |
| SizeDepth | 100 Ft ,3 In |
| SizeFrontage | 40 Ft |
| SizeIrregular | 40 X 100.3 Ft |
| SizeTotalText | 40 X 100.3 Ft |
https://www.realtor.ca/real-estate/28781013/326-moorlands-crescent-kitchener
Interested?
Contact us for more information
130 King St W Unit 1800b
Toronto, Ontario M5X 1E3
