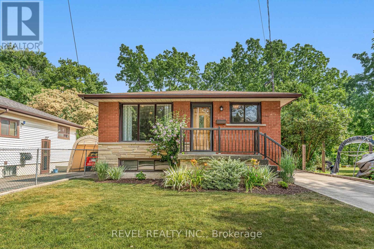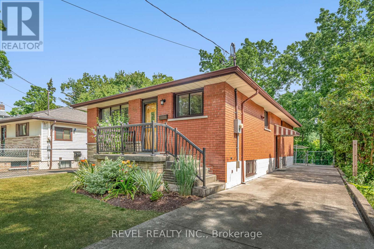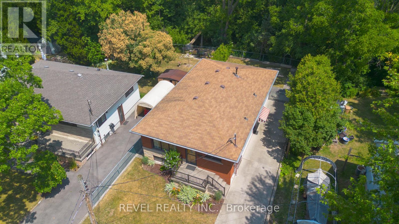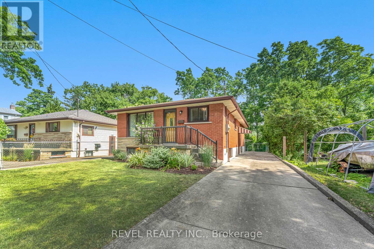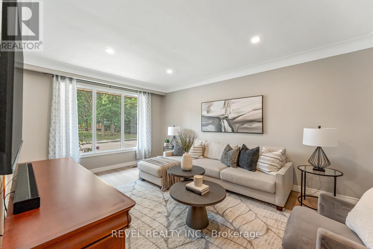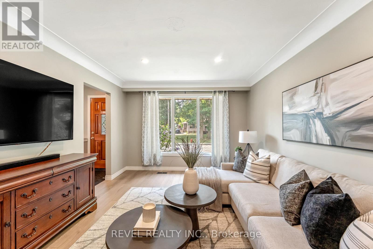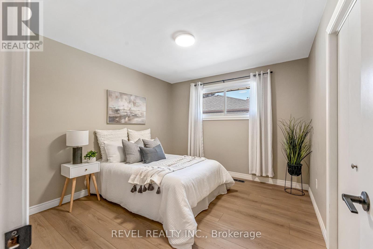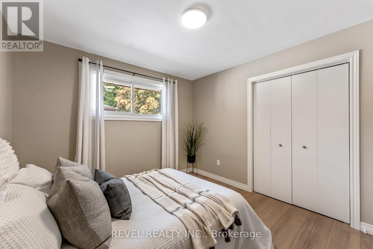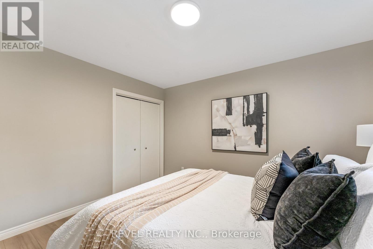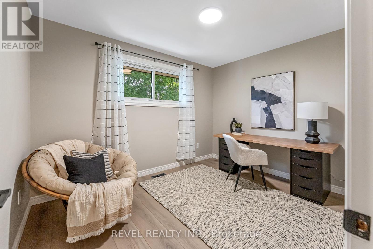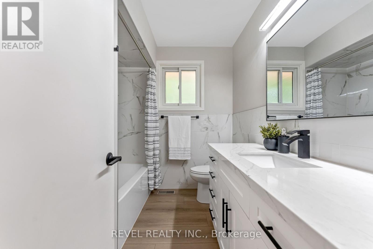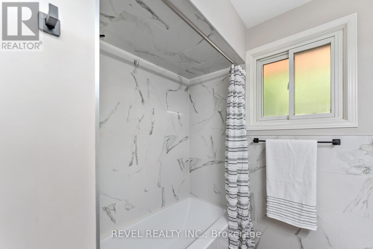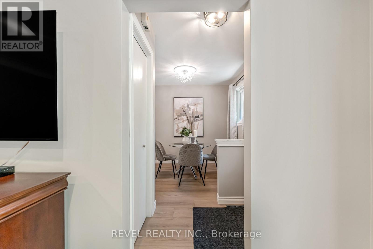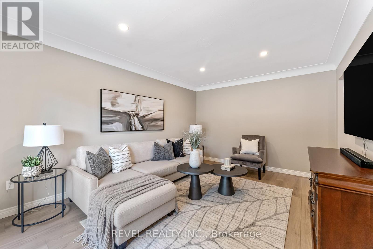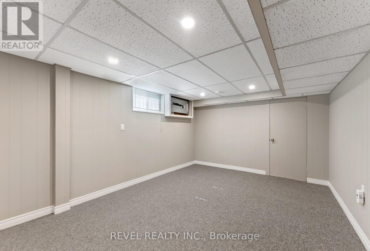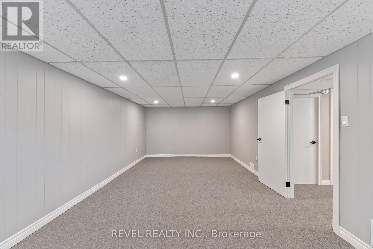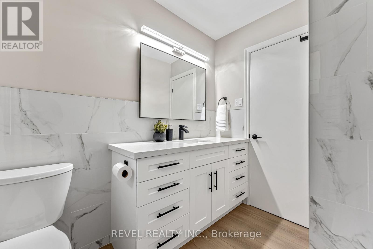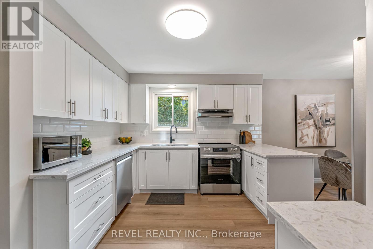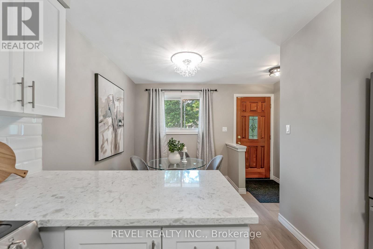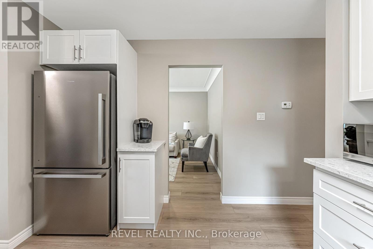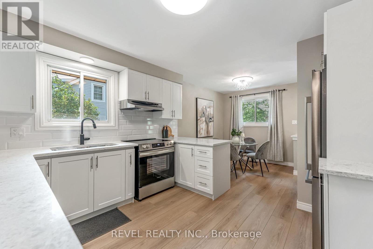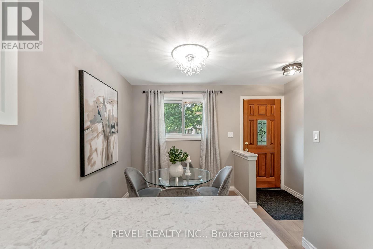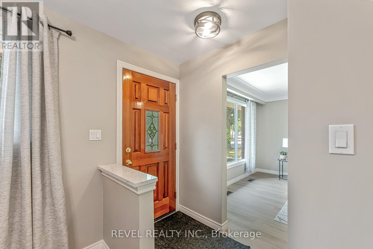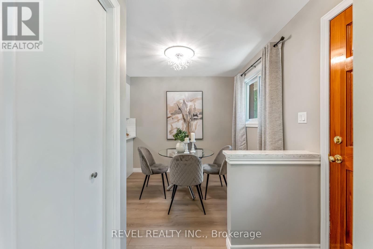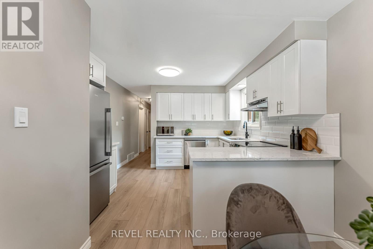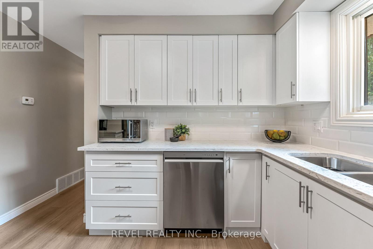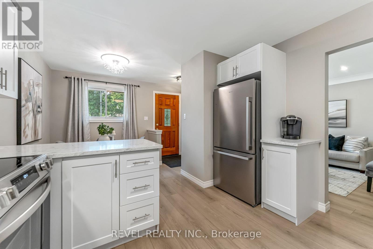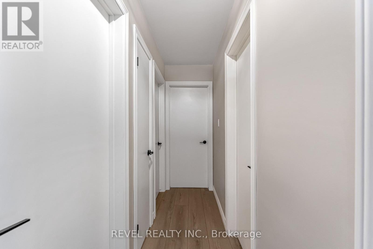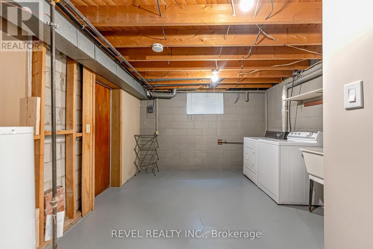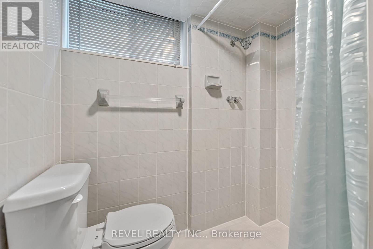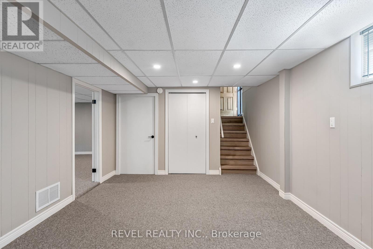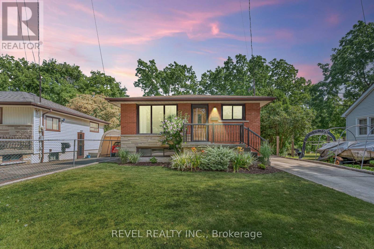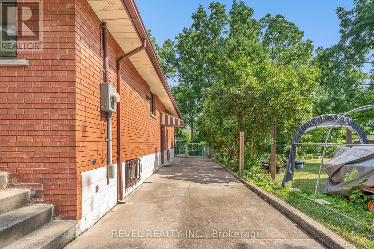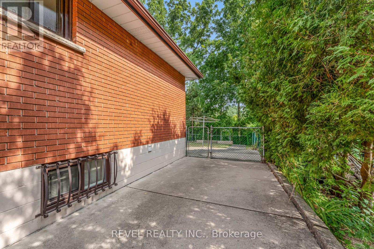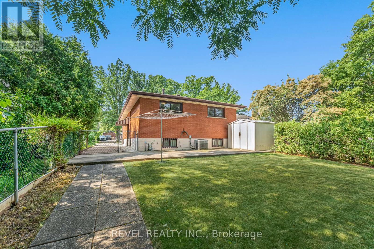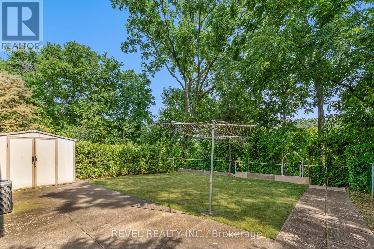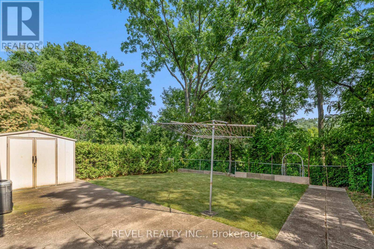323 Hixon Road Hamilton (Red Hill), Ontario L8K 2C8
$799,900
*Updated Brick Bungalow Backing onto Private Ravine** Welcome to this beautifully updated all-brick bungalow nestled on a quiet dead-end street in a mature, family-friendly neighbourhood. Enjoy the privacy of a lush ravine lot with a charming parkette just steps awayand quick access to the Red Hill Valley Parkway, only one minute from your door. This home has been tastefully modernized throughout, featuring a brand-new kitchen with quartz countertops, stainless steel appliances, and luxury vinyl flooring on the main level. The renovated 4-piece bathroom adds a touch of style and comfort. The fully finished basement expands your living space with a cozy rec room, an additional bedroom, a second bathroom, two cold rooms, and a spacious laundry area. With a convenient side entrance, this level offers excellent in-law suite or income potential. With 3+1 bedrooms, 2 bathrooms, 200 amp service, and a concrete driveway that fits three vehicles, this solid home offers the perfect blend of comfort, functionality, and future flexibilityall in a serene, established setting. (id:40227)
Property Details
| MLS® Number | X12438062 |
| Property Type | Single Family |
| Community Name | Red Hill |
| AmenitiesNearBy | Park |
| Features | Cul-de-sac, Ravine |
| ParkingSpaceTotal | 3 |
Building
| BathroomTotal | 2 |
| BedroomsAboveGround | 4 |
| BedroomsTotal | 4 |
| Appliances | Dishwasher, Dryer, Microwave, Hood Fan, Stove, Washer, Refrigerator |
| ArchitecturalStyle | Bungalow |
| BasementDevelopment | Partially Finished |
| BasementType | Full (partially Finished) |
| ConstructionStyleAttachment | Detached |
| CoolingType | Central Air Conditioning |
| ExteriorFinish | Brick |
| FoundationType | Block |
| HalfBathTotal | 1 |
| HeatingFuel | Natural Gas |
| HeatingType | Forced Air |
| StoriesTotal | 1 |
| SizeInterior | 700 - 1100 Sqft |
| Type | House |
| UtilityWater | Municipal Water |
Parking
| No Garage |
Land
| Acreage | No |
| LandAmenities | Park |
| Sewer | Sanitary Sewer |
| SizeDepth | 105 Ft ,4 In |
| SizeFrontage | 40 Ft |
| SizeIrregular | 40 X 105.4 Ft |
| SizeTotalText | 40 X 105.4 Ft |
Rooms
| Level | Type | Length | Width | Dimensions |
|---|---|---|---|---|
| Basement | Recreational, Games Room | 3.53 m | 7.49 m | 3.53 m x 7.49 m |
| Basement | Cold Room | 3.3 m | 2.82 m | 3.3 m x 2.82 m |
| Basement | Utility Room | 3.3 m | 2.26 m | 3.3 m x 2.26 m |
| Basement | Bedroom | 3.3 m | 8.05 m | 3.3 m x 8.05 m |
| Main Level | Primary Bedroom | 3.25 m | 4.01 m | 3.25 m x 4.01 m |
| Main Level | Bedroom | 3.25 m | 3.1 m | 3.25 m x 3.1 m |
| Main Level | Bedroom | 3.61 m | 3.25 m | 3.61 m x 3.25 m |
| Main Level | Bathroom | Measurements not available | ||
| Main Level | Kitchen | 3.61 m | 4.9 m | 3.61 m x 4.9 m |
| Main Level | Dining Room | 2.57 m | 2.36 m | 2.57 m x 2.36 m |
| Main Level | Living Room | 3.25 m | 4.8 m | 3.25 m x 4.8 m |
https://www.realtor.ca/real-estate/28936894/323-hixon-road-hamilton-red-hill-red-hill
Interested?
Contact us for more information
69 John St South Unit 400a
Hamilton, Ontario L8N 2B9
